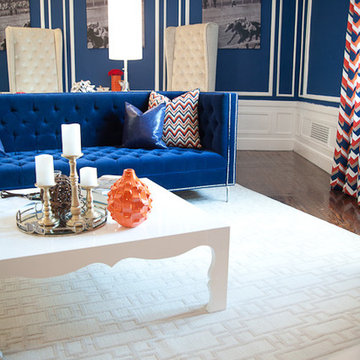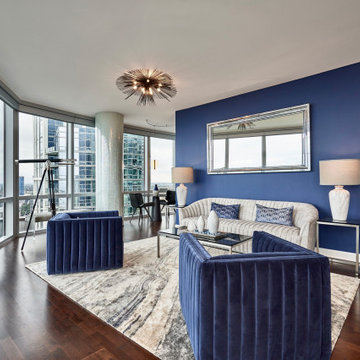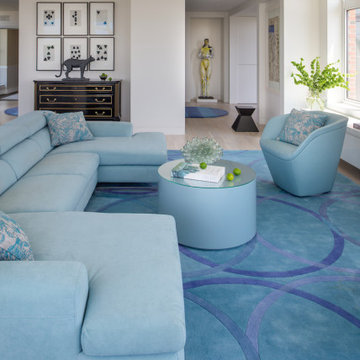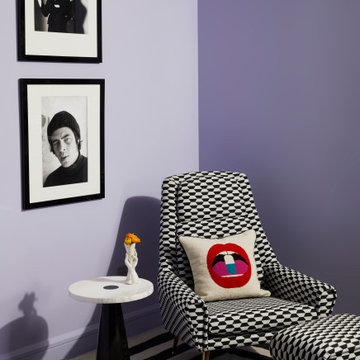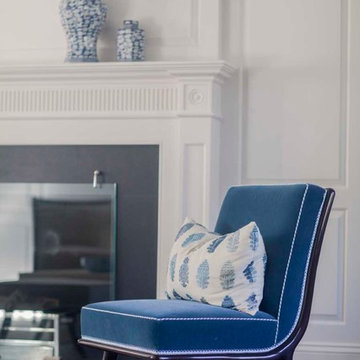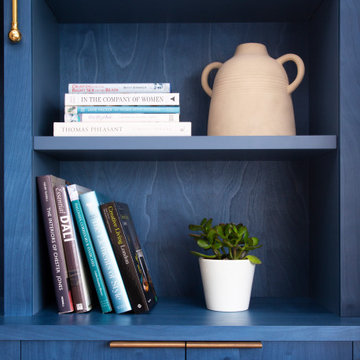Modern Blue Living Room Design Photos
Refine by:
Budget
Sort by:Popular Today
141 - 160 of 2,748 photos
Item 1 of 3
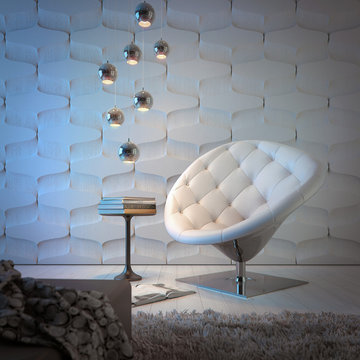
Polaris
By ET2
SKU# E24483
This very low voltage pendant light fixture has been designed with L.E.D. illumination sources mounted on a chrome bar. It is the perfect lighting solution for major energy saver applications. The beautifully designed acrylic disk mounted on a chrome frame has an electronic driver housed in the canopy for ease of maintenance.
Features:
Finish: Polished Chrome
Material: Metal
Lamping: LED
Lumens: 784
Dimmable: Low-Voltage Electronic Dimmer
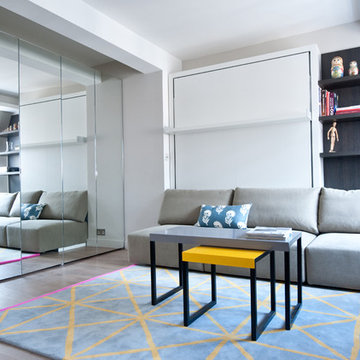
A traditional and old apartment in the heart of London re-engineered and transformed into a unique studio flat with a cutting edge minimalist design. Clear lines and subtle colours enhance the abundance of natural light and are accentuated with a variety of modern, colourful and vintage furnishings.
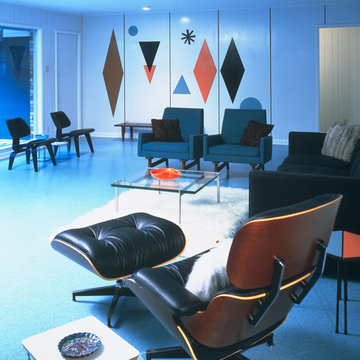
Unlike other structures of the 1950's, rooms in this house were constructed with very little dry-wall. Instead, most of the walls were made by applying panels of special-grade laminates directly onto two-by-fours.
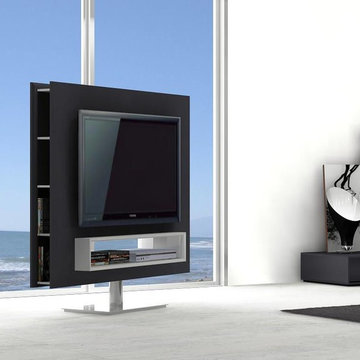
Ergonomic and functional design of this TV stand includes swivel base, storage options on the front, and 4 shelves on each side.
futonstorenyc.com/product/braga-swivel-tv-stand
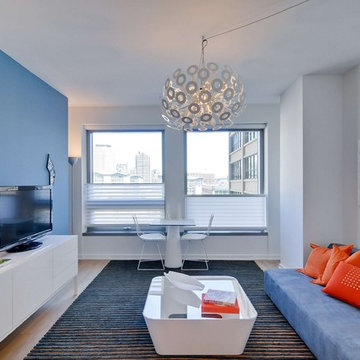
All Photo Credits to Victor Lin - www.victorlinphoto.com
Photo of a mid-sized modern living room in San Francisco with blue walls and a freestanding tv.
Photo of a mid-sized modern living room in San Francisco with blue walls and a freestanding tv.
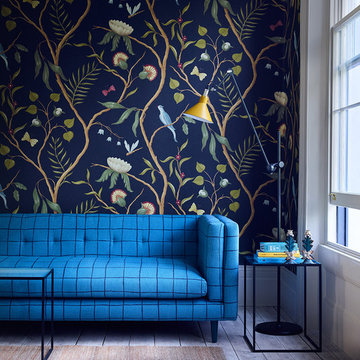
This is an example of a large modern formal enclosed living room in London with multi-coloured walls, painted wood floors and white floor.
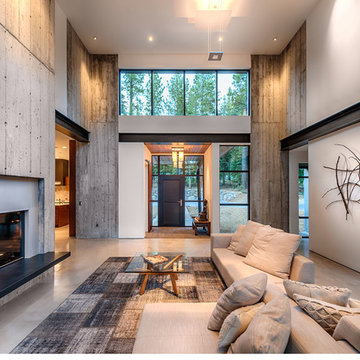
This 4 bedroom (2 en suite), 4.5 bath home features vertical board–formed concrete expressed both outside and inside, complemented by exposed structural steel, Western Red Cedar siding, gray stucco, and hot rolled steel soffits. An outdoor patio features a covered dining area and fire pit. Hydronically heated with a supplemental forced air system; a see-through fireplace between dining and great room; Henrybuilt cabinetry throughout; and, a beautiful staircase by MILK Design (Chicago). The owner contributed to many interior design details, including tile selection and layout.
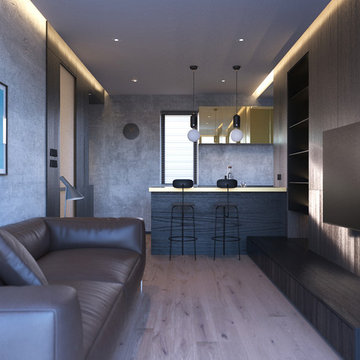
kmma design
Inspiration for a small modern open concept living room in Hong Kong with brown walls, light hardwood floors and a wall-mounted tv.
Inspiration for a small modern open concept living room in Hong Kong with brown walls, light hardwood floors and a wall-mounted tv.
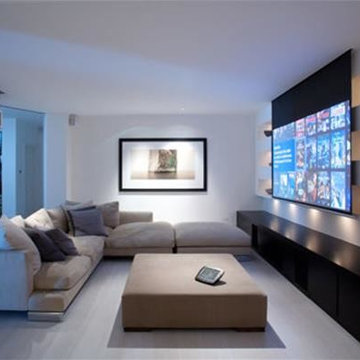
Large modern formal open concept living room in Calgary with white walls and a built-in media wall.
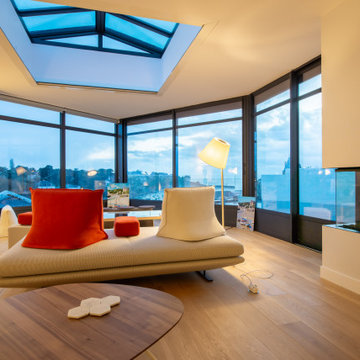
Photo of a mid-sized modern living room in Nantes with light hardwood floors, a corner fireplace, a plaster fireplace surround and beige floor.
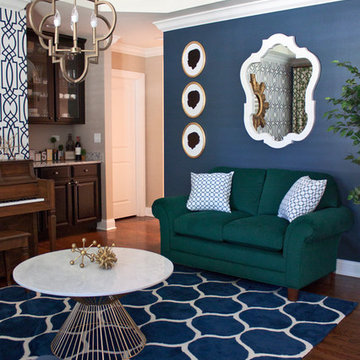
The "formal" living room is reimagined as a glamorous green, navy, and gold space for entertaining and hanging out.
Inspiration for a mid-sized modern formal open concept living room in Chicago with blue walls, dark hardwood floors, no fireplace and no tv.
Inspiration for a mid-sized modern formal open concept living room in Chicago with blue walls, dark hardwood floors, no fireplace and no tv.
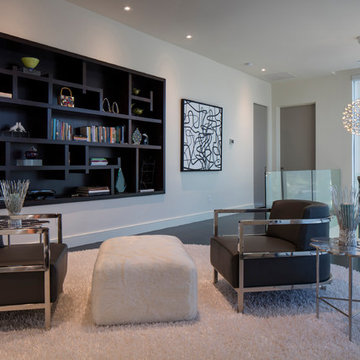
Uneek Image
Inspiration for a large modern loft-style living room in Orlando with dark hardwood floors and brown floor.
Inspiration for a large modern loft-style living room in Orlando with dark hardwood floors and brown floor.
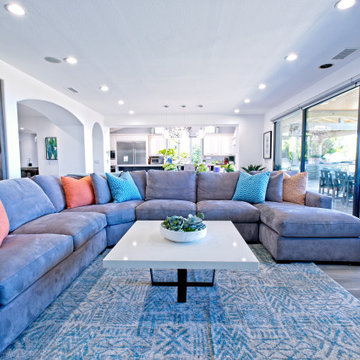
This 5000 sf home in the Quail Hill community of Irvine was completely reimagined! An engineered 26-foot multi-slide door now allows the indoor living area to open directly to their ‘back yard’ with a breathtaking view of the city. Every room was transformed; flooring was replaced throughout, and new modern stair rails installed. An outdoor living area became fabulous, the kitchen was updated, the bathrooms were completely remodeled and structural details added – all to create a beautiful home!
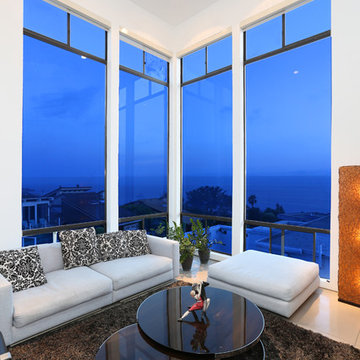
Vincent Ivicevic
This is an example of a mid-sized modern open concept living room in Orange County with white walls, ceramic floors, a standard fireplace, a concrete fireplace surround and no tv.
This is an example of a mid-sized modern open concept living room in Orange County with white walls, ceramic floors, a standard fireplace, a concrete fireplace surround and no tv.
Modern Blue Living Room Design Photos
8
