All Wall Treatments Modern Dining Room Design Ideas
Refine by:
Budget
Sort by:Popular Today
141 - 160 of 1,683 photos
Item 1 of 3
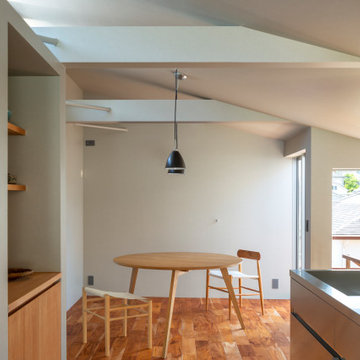
Inspiration for a small modern kitchen/dining combo in Kobe with grey walls, dark hardwood floors, brown floor, wallpaper and wallpaper.
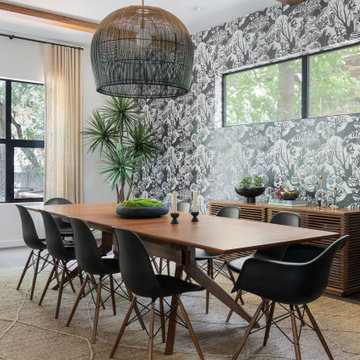
This dining room update included a wallpaper accent wall, antiqued mirror glass wall behind the dining bar, new chandelier lighting, jute rug, plants and styling accessories.
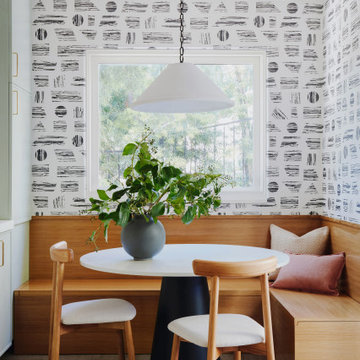
Mid-sized modern dining room in Los Angeles with white walls, porcelain floors, grey floor and wallpaper.
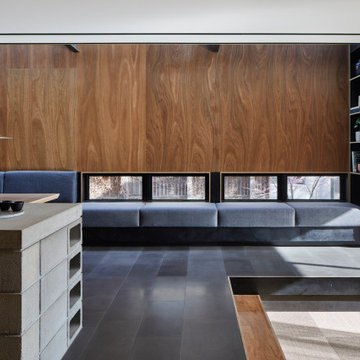
Inspiration for a mid-sized modern open plan dining in Melbourne with brown walls, grey floor, recessed and wood walls.
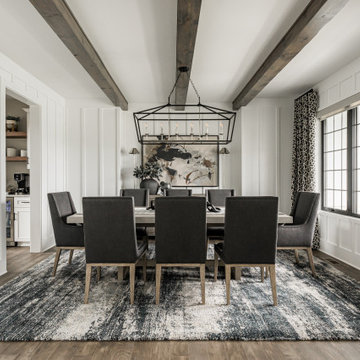
Modern Dining Room
Photo of a mid-sized modern dining room in Chicago with white walls, exposed beam and panelled walls.
Photo of a mid-sized modern dining room in Chicago with white walls, exposed beam and panelled walls.

Modern Dining Room in an open floor plan, sits between the Living Room, Kitchen and Outdoor Patio. The modern electric fireplace wall is finished in distressed grey plaster. Modern Dining Room Furniture in Black and white is paired with a sculptural glass chandelier. Floor to ceiling windows and modern sliding glass doors expand the living space to the outdoors.
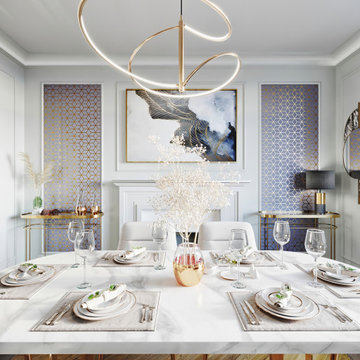
Mid-sized modern dining room in Surrey with grey walls, laminate floors, a standard fireplace, brown floor and panelled walls.
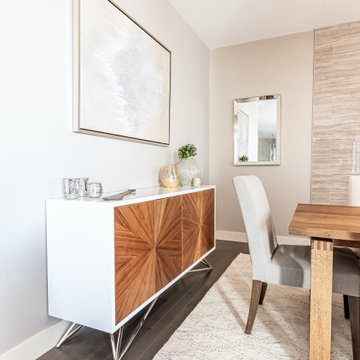
In this project, we completely refurnished the main floor. Our clients recently moved into this beautiful home but they quickly felt the house didn't reflect their style and personalities. They hired us to redesign the layout of the main floor as the flow wasn't functional and they weren't using all the spaces. We also worked one on one with the client refurnishing their main floor which consisted of the entry, living room, dining room, seating area, and kitchen. We added all new decorative lighting, furniture, wall finishes, and decor. The main floor is an open concept so it was important that all the finishes were cohesive. The colour palette is warm neutrals with teal accents and chrome finishes. The clients wanted an elegant, timeless, and inviting home; this home is now the elegant jewel it was meant to be and we are so happy our clients get to enjoy it for years to come!
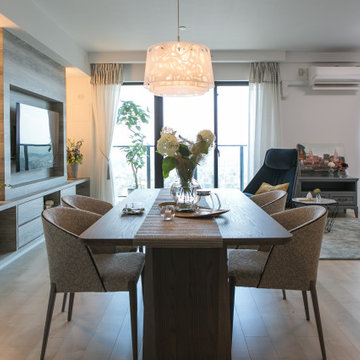
マンションインテリア。ダイニング側から見た景色。
ゆったりとしたテーブルを囲んでのダイニングスペース。
デザイン・機能共に素晴らしい家具はアルフレックス社のものです。
ダイニングスペースに柔らかな灯を落としてくれるペンダントライトがゲストやご家族との
親近感をより一層深めて楽しいひと時を演出してくれます。
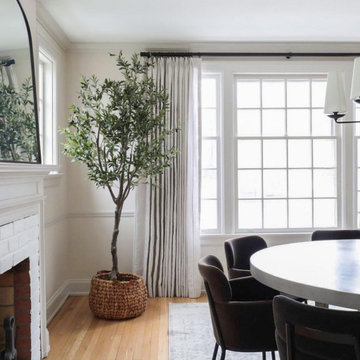
Modern kitchen/dining combo in Other with white walls, light hardwood floors and decorative wall panelling.
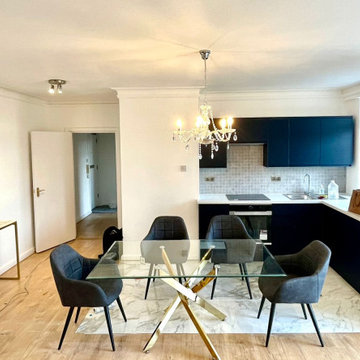
Reinvent your culinary and dining experience with NWL Builders. They excel in designing and building kitchens and dining rooms that perfectly balance functionality and style. Whether you dream of a sleek, modern kitchen or a classic, cozy dining room, their team brings your vision to life with meticulous attention to detail. Using high-quality materials, they guarantee a space that is not only visually stunning but also built to last. Let NWL Builders transform your kitchen and dining area into the heart of your home. #KitchenDesign #DiningRoomDesign #NWLBuilders
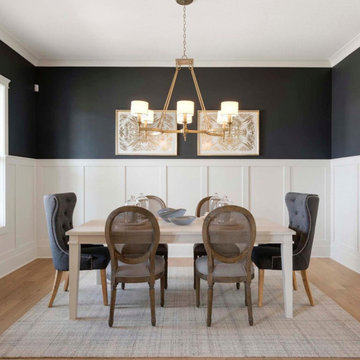
Design ideas for a mid-sized modern separate dining room in Toronto with multi-coloured walls, light hardwood floors, no fireplace, brown floor, vaulted and decorative wall panelling.
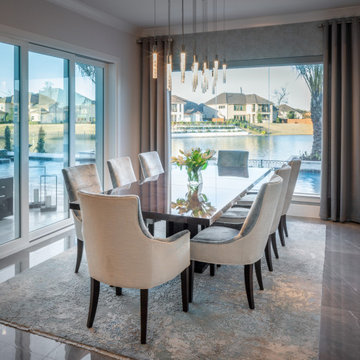
Inspiration for a mid-sized modern kitchen/dining combo in Houston with white walls, ceramic floors, grey floor and wallpaper.
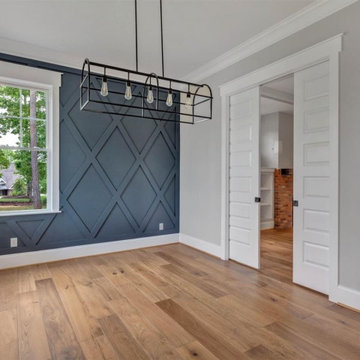
Sandal Oak Hardwood – The Ventura Hardwood Flooring Collection is designed to look gently aged and weathered, while still being durable and stain resistant.
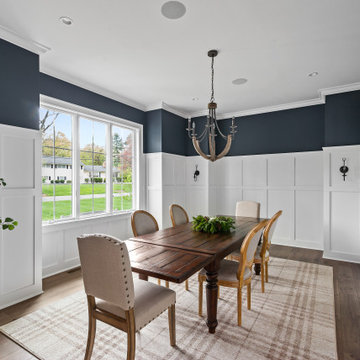
Inspiration for a modern separate dining room in New York with blue walls, brown floor and panelled walls.
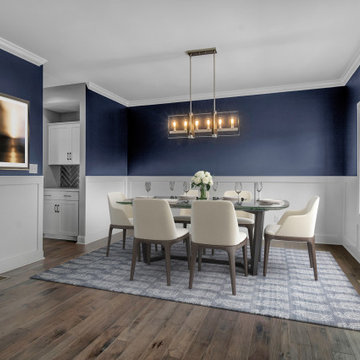
dining room in kenwood in new york
Modern kitchen/dining combo in New York with blue walls, medium hardwood floors, no fireplace, brown floor and panelled walls.
Modern kitchen/dining combo in New York with blue walls, medium hardwood floors, no fireplace, brown floor and panelled walls.
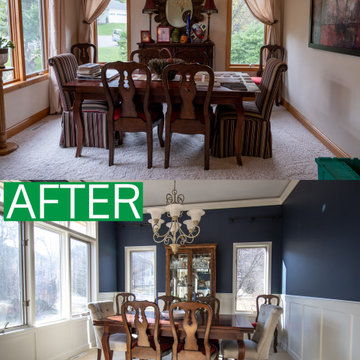
We brought this 17 year old formal dining room into the year 2020! We added the wainscoting and enameled it white for a fresh formal look. We also enameled the existing trim and replaced the carpet. Now this homeowner can dine with family and friends in style!

Like the entry way, the dining area is open to the ceiling more than 20 feet above, from which LED pendants are hung at alternating intervals, creating a celestial glow over the space. Architecture and interior design by Pierre Hoppenot, Studio PHH Architects.
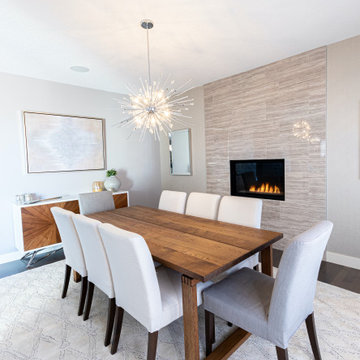
In this project, we completely refurnished the main floor. Our clients recently moved into this beautiful home but they quickly felt the house didn't reflect their style and personalities. They hired us to redesign the layout of the main floor as the flow wasn't functional and they weren't using all the spaces. We also worked one on one with the client refurnishing their main floor which consisted of the entry, living room, dining room, seating area, and kitchen. We added all new decorative lighting, furniture, wall finishes, and decor. The main floor is an open concept so it was important that all the finishes were cohesive. The colour palette is warm neutrals with teal accents and chrome finishes. The clients wanted an elegant, timeless, and inviting home; this home is now the elegant jewel it was meant to be and we are so happy our clients get to enjoy it for years to come!
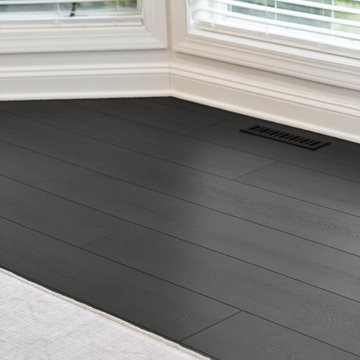
Our darkest brown shade, these classy espresso vinyl planks are sure to make an impact. With the Modin Collection, we have raised the bar on luxury vinyl plank. The result is a new standard in resilient flooring. Modin offers true embossed in register texture, a low sheen level, a rigid SPC core, an industry-leading wear layer, and so much more.
All Wall Treatments Modern Dining Room Design Ideas
8