All Wall Treatments Modern Dining Room Design Ideas
Refine by:
Budget
Sort by:Popular Today
81 - 100 of 1,683 photos
Item 1 of 3
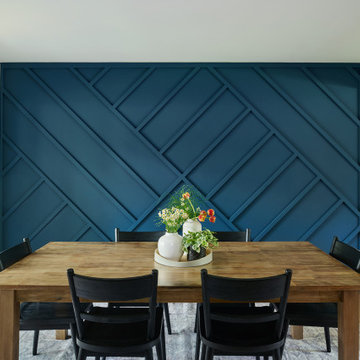
Design ideas for a mid-sized modern kitchen/dining combo in Philadelphia with blue walls, medium hardwood floors, no fireplace, brown floor and wood walls.
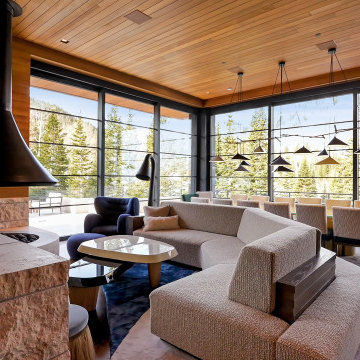
Wrap-around windows and sliding doors extend the visual boundaries of the dining and lounge spaces to the treetops beyond.
Custom windows, doors, and hardware designed and furnished by Thermally Broken Steel USA.
Other sources:
Chandelier: Emily Group of Thirteen by Daniel Becker Studio.
Dining table: Newell Design Studios.
Parsons dining chairs: John Stuart (vintage, 1968).
Custom shearling rug: Miksi Rugs.
Custom built-in sectional: sourced from Place Textiles and Craftsmen Upholstery.
Coffee table: Pierre Augustin Rose.
Ottoman: Konekt.
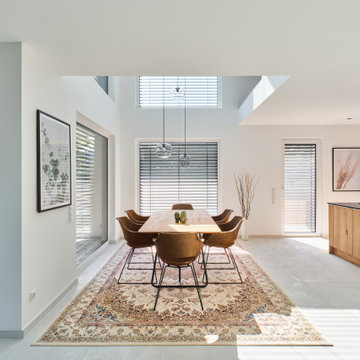
Design ideas for an expansive modern open plan dining in Dortmund with white walls, ceramic floors, white floor, wallpaper and wallpaper.
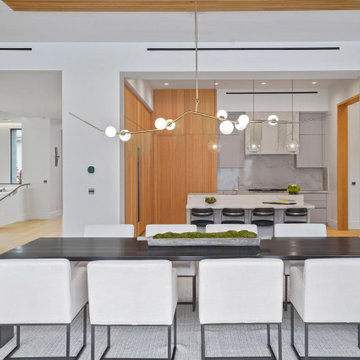
Modern Dining Room in an open floor plan, faces the Kitchen just off the grand entryway with curved staircase.
Design ideas for a large modern open plan dining in San Diego with white walls, light hardwood floors, a standard fireplace, a plaster fireplace surround, brown floor, wood and wood walls.
Design ideas for a large modern open plan dining in San Diego with white walls, light hardwood floors, a standard fireplace, a plaster fireplace surround, brown floor, wood and wood walls.
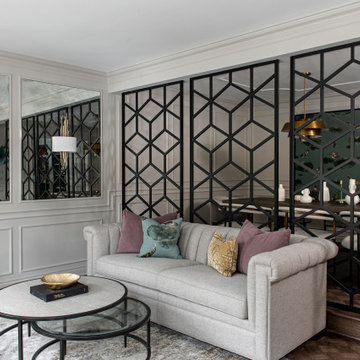
Design ideas for a small modern separate dining room in Toronto with white walls, medium hardwood floors, no fireplace, brown floor and panelled walls.
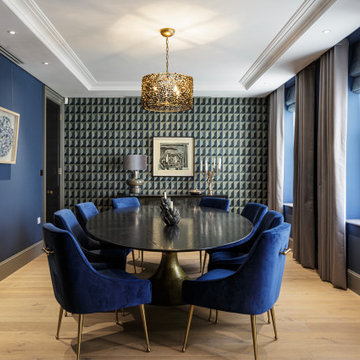
Inspiration for a large modern dining room in London with blue walls, light hardwood floors and wallpaper.
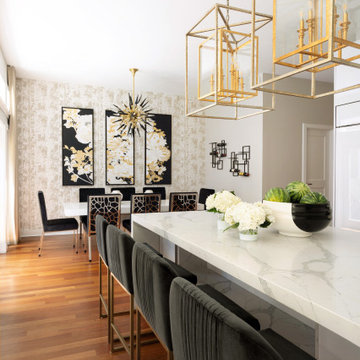
Aside from the townhome’s ‘to die for’ updated kitchen renovation complete with large-scale pendants over the contemporary white island with waterfall, the adjacent modern black and white dining room is an absolute showstopper. The townhome’s kitchen has white quartz solid stone backsplash, a custom hood, plenty of storage in and around the kitchen island and with ample natural light to spare, custom window treatments were a must for these interior design clients!
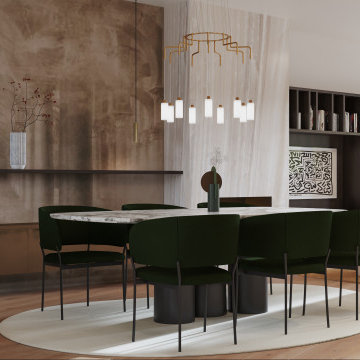
The proposed project for this apartment, located on the top floor of a building in the heart of Brussels, carefully combines materials, colours and light sources, giving the space a refined and sophisticated industrial style. Each piece of furniture, such as the custom-made bookshelves, the large glass and metal door leading to a more intimate space, the island and the bar corner as focal gathering point of the room, the extendable table and the large sofa delimiting the fireplace space, is designed to make the space unique. The new electric plan is one of the main elements of the project through which the living space is illuminated in every single part, giving those who live there a feeling of airiness and brightness. The pattern of visible lights on the ceiling is in harmony with the whole living and dining room, creating a perceptible spatial and visual continuity. The centrepiece of the living area is the wood and metal staircase, designed completely from start to finish in accordance with the spirit and style of the flat. The use and arrangement of the metal rods has not only a structural but also a decorative value. Each bedroom reflects the personalities of those who live in it; an intimate environment given by the green colour and the use of dark wood in the main room and a more playful and light space in the second room. All parts of the design have been realised in the desire to create a unique and beautiful environment, capable of enhancing the lives of those who live in it.
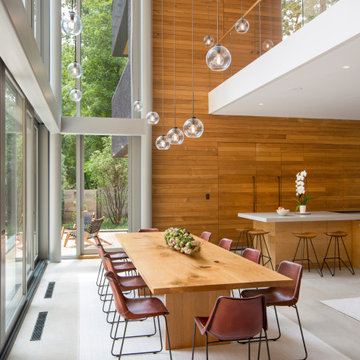
At the back of the residence, looking out onto a stone patio and Lake Carnegie, the dining table beckons a large family to gather. Above, the floating mezzanine is visible. Architecture and interior design by Pierre Hoppenot, Studio PHH Architects.
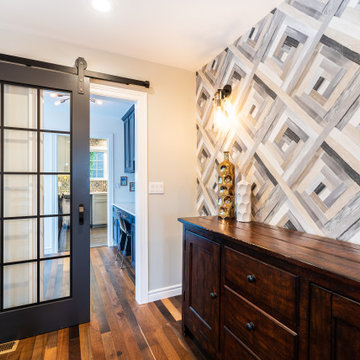
Pass through dining room featuring geometric wallpaper, charcoal glass barn door and "new" vintage lighting with black accents
Design ideas for a modern dining room in Seattle with medium hardwood floors, brown floor and wallpaper.
Design ideas for a modern dining room in Seattle with medium hardwood floors, brown floor and wallpaper.
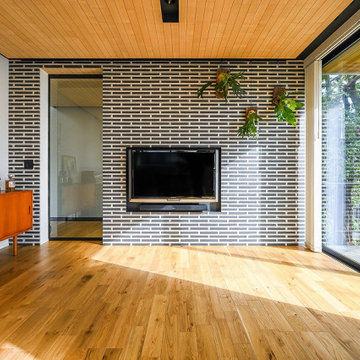
Design ideas for a modern dining room in Kobe with white walls, medium hardwood floors, brown floor and brick walls.
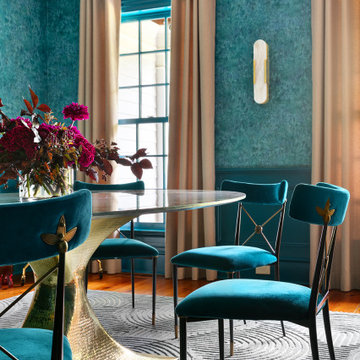
Whimsical Modern Teal Dining Room
This is an example of a mid-sized modern dining room in New York with blue walls, medium hardwood floors and wallpaper.
This is an example of a mid-sized modern dining room in New York with blue walls, medium hardwood floors and wallpaper.
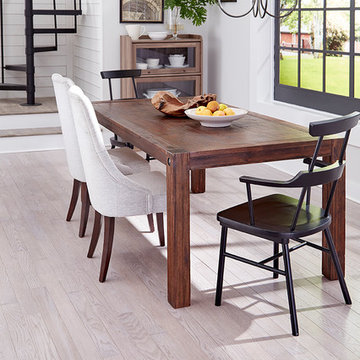
This is an example of a modern open plan dining in Raleigh with light hardwood floors, white floor, white walls and planked wall panelling.
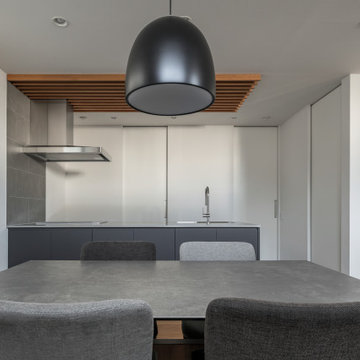
Inspiration for a mid-sized modern open plan dining in Other with white walls, ceramic floors, no fireplace, grey floor, wallpaper and wallpaper.

Design ideas for a mid-sized modern kitchen/dining combo in Perth with white walls, concrete floors, grey floor, vaulted, panelled walls and no fireplace.
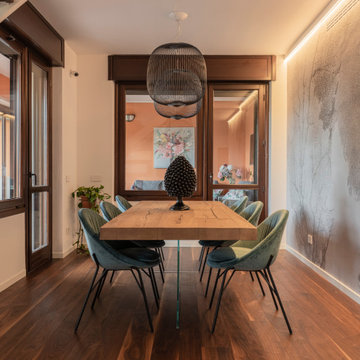
La sala da pranzo è costituita da un tavolo di design di Lago in legno con gambe in vetro e da poltroncine di Calligaris color ottanio. Le due lampade a sospensione sono le Spokes di Foscarini. La carta da parati è di Glamora.
Foto di Simone Marulli

Photo of an expansive modern open plan dining in Berlin with green walls, carpet, a wood stove, a plaster fireplace surround, beige floor, recessed and panelled walls.
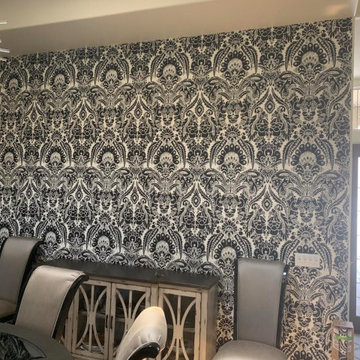
Design ideas for a mid-sized modern separate dining room in Other with multi-coloured walls, no fireplace and wallpaper.

Inspiration for a mid-sized modern open plan dining in Other with white walls, concrete floors, a hanging fireplace, a metal fireplace surround, grey floor, wood and wood walls.
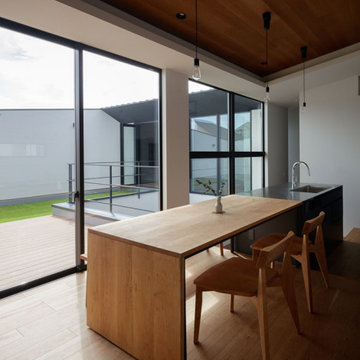
This is an example of a modern dining room in Tokyo with white walls, plywood floors, brown floor, wood and wallpaper.
All Wall Treatments Modern Dining Room Design Ideas
5