All Wall Treatments Modern Dining Room Design Ideas
Refine by:
Budget
Sort by:Popular Today
61 - 80 of 1,677 photos
Item 1 of 3
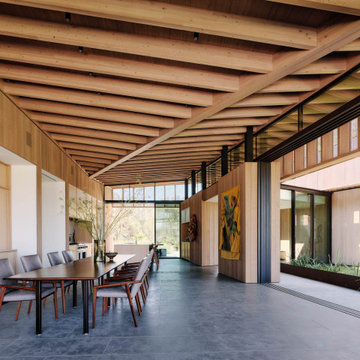
Ann Lowengart Interiors collaborated with Field Architecture and Dowbuilt on this dramatic Sonoma residence featuring three copper-clad pavilions connected by glass breezeways. The copper and red cedar siding echo the red bark of the Madrone trees, blending the built world with the natural world of the ridge-top compound. Retractable walls and limestone floors that extend outside to limestone pavers merge the interiors with the landscape. To complement the modernist architecture and the client's contemporary art collection, we selected and installed modern and artisanal furnishings in organic textures and an earthy color palette.
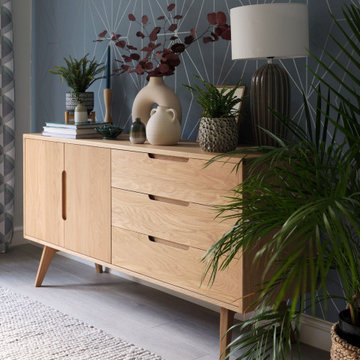
Inspiration for a mid-sized modern separate dining room in Gloucestershire with blue walls, vinyl floors, brown floor and wallpaper.
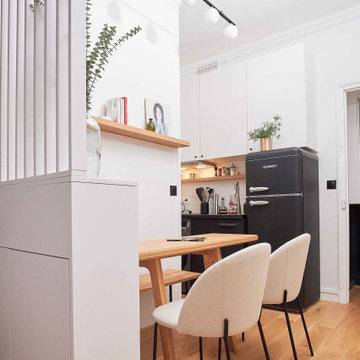
Ici l'espace repas fait aussi office de bureau! la table console se déplie en largeur et peut ainsi recevoir jusqu'à 6 convives mais également être utilisée comme bureau confortable pour l'étudiante qui occupe les lieux. La pièce de vie est séparée de l'espace nuit par un ensemble de menuiseries sur mesure avec côté nuit, un meuble chaussure positionné en support du claustra de séparation
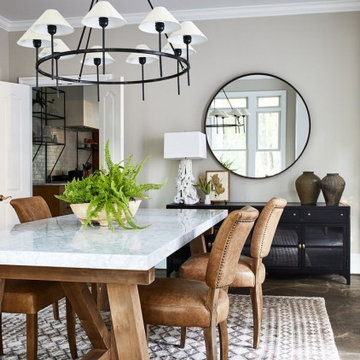
Large modern separate dining room in Orange County with medium hardwood floors, a standard fireplace, a stone fireplace surround, brown floor, recessed and decorative wall panelling.
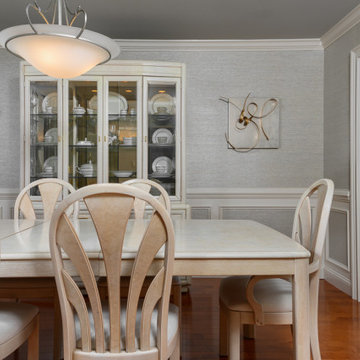
Modern update. Original light fixtures and mirror painted to match Helsor Bros. Jackie Von Tobel Greek Key hardware finish in Oyster Shell. Greek key panels - Kravet fabric with Stout Dubree tape. Custom wainscot with Wallquest Natural Textures paper. Uttermost artwork throughout both LR and DR.

Vista sala da pranzo
Mid-sized modern kitchen/dining combo in Other with brown walls, medium hardwood floors, no fireplace, brown floor, wood and wood walls.
Mid-sized modern kitchen/dining combo in Other with brown walls, medium hardwood floors, no fireplace, brown floor, wood and wood walls.

Expansive modern open plan dining in Berlin with green walls, carpet, a wood stove, a plaster fireplace surround, beige floor, recessed and panelled walls.

Soli Deo Gloria is a magnificent modern high-end rental home nestled in the Great Smoky Mountains includes three master suites, two family suites, triple bunks, a pool table room with a 1969 throwback theme, a home theater, and an unbelievable simulator room.
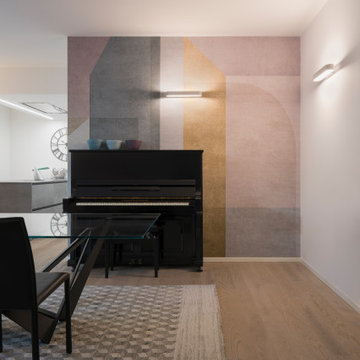
Inspiration for a large modern open plan dining in Other with multi-coloured walls, painted wood floors and wallpaper.
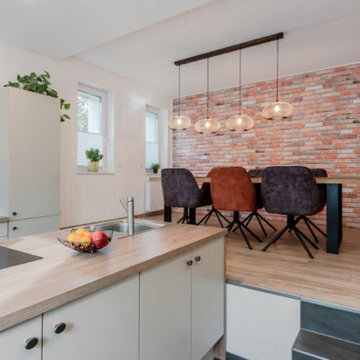
offener Essbereich zur Küche durch Treppenstufen verbunden.
Inspiration for a mid-sized modern open plan dining in Dusseldorf with white walls, light hardwood floors, brown floor and brick walls.
Inspiration for a mid-sized modern open plan dining in Dusseldorf with white walls, light hardwood floors, brown floor and brick walls.
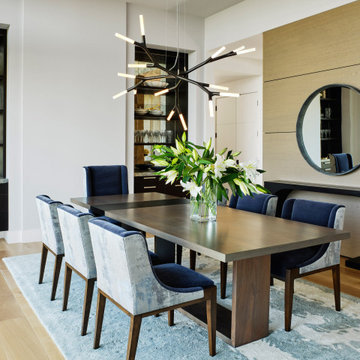
Again, indoor/outdoor living, achieved with 16’ of glass, half of which opens directly to the back yard. A space the owners could enjoy with family and friends. Outdoor kitchen is tucked conveniently against a wall outside, but out of view. Colors inspired by the outdoors—natural wood paneled wall, a free-standing element that separates dining room from foyer. We view the chandelier as reminiscent of coral and the tones of the dining chairs, rug, and Cielo Quartzite countertop on the built-ins reflecting those of the bay and sea. (The owners love the ocean.) The hand-silvered, antiqued mirror tile at the back of the built-ins, adds just a touch of glam, as does the jewel-like hardware on the cabinets
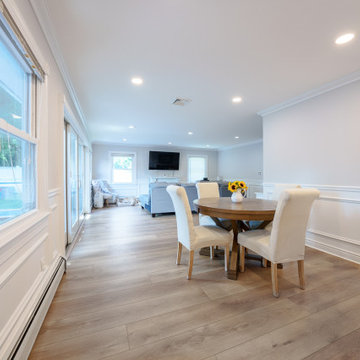
Inspired by sandy shorelines on the California coast, this beachy blonde vinyl floor brings just the right amount of variation to each room. With the Modin Collection, we have raised the bar on luxury vinyl plank. The result is a new standard in resilient flooring. Modin offers true embossed in register texture, a low sheen level, a rigid SPC core, an industry-leading wear layer, and so much more.
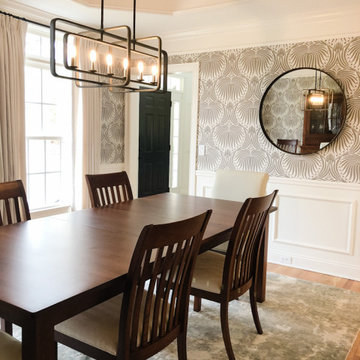
Farrow and Ball Lotus wallpaper is complimented by the simple pleated drapery on black iron rods. The client invited us to design around her existing dining table and chairs. We designed the mirror, chandelier and drapery rod, in black iron toground the design, which is otherwise quite light and airy.

Vista zona pranzo con tavolo in vetro nero, mobile con nate in legno cannettato, lampade foscarini.
Ingresso in resina.
Inspiration for a large modern open plan dining in Milan with white walls, medium hardwood floors and panelled walls.
Inspiration for a large modern open plan dining in Milan with white walls, medium hardwood floors and panelled walls.
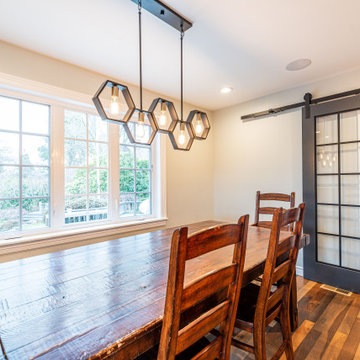
Pass through dining room featuring geometric wallpaper, charcoal glass barn door and "new" vintage lighting with black accents
Inspiration for a modern dining room in Seattle with medium hardwood floors, brown floor and wallpaper.
Inspiration for a modern dining room in Seattle with medium hardwood floors, brown floor and wallpaper.
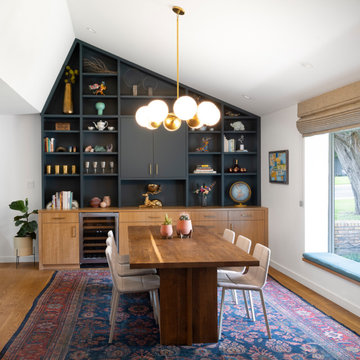
The ceiling of the dining room was vaulted to give it a more dramatic, spacious feel. A cantilevered "box window" with bench seating adds to the ambience. Dark green painted upper cabinets combine with clear finished wood lower cabinets at the bookshelf wall.
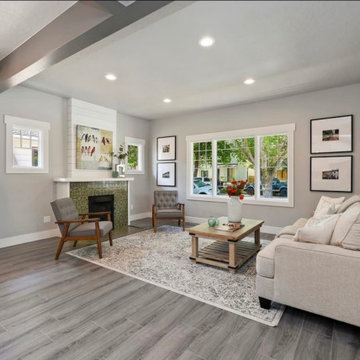
This is an example of a modern dining room in Boise with laminate floors, a standard fireplace, a tile fireplace surround, grey floor, vaulted and planked wall panelling.
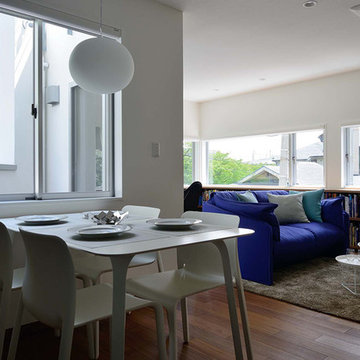
ダイニングの左側に三角形の坪庭があります。外側にもう一枚外壁がまわっていますので、対面する高層アパートからの視線をゆるやかに遮りながら、やわらかな光が入ります。
Small modern open plan dining in Other with white walls, plywood floors, no fireplace, brown floor, wallpaper and wallpaper.
Small modern open plan dining in Other with white walls, plywood floors, no fireplace, brown floor, wallpaper and wallpaper.

Design ideas for an expansive modern kitchen/dining combo in Salt Lake City with brown walls, carpet, a hanging fireplace, a stone fireplace surround, multi-coloured floor, wood and wood walls.
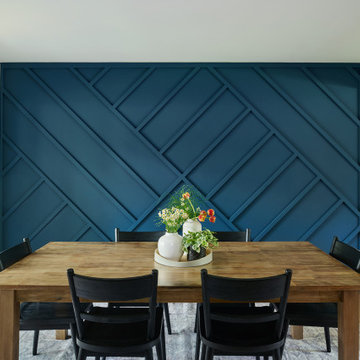
Design ideas for a mid-sized modern kitchen/dining combo in Philadelphia with blue walls, medium hardwood floors, no fireplace, brown floor and wood walls.
All Wall Treatments Modern Dining Room Design Ideas
4