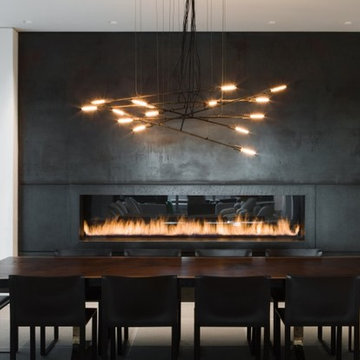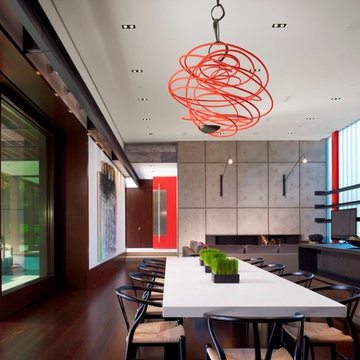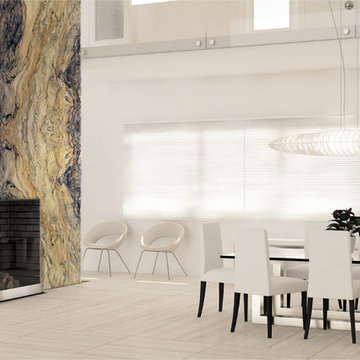Modern Dining Room Design Ideas
Refine by:
Budget
Sort by:Popular Today
41 - 60 of 1,399 photos
Item 1 of 5
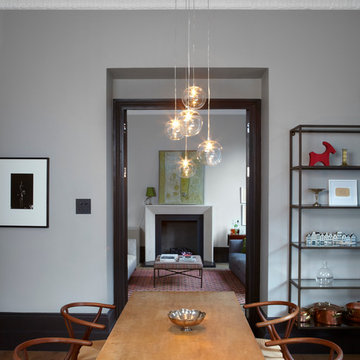
The dining room generously opens up to the living room allowing a flow between the rooms. The colours in the two rooms correlate to create a link through the flat. The walls are painted in Sure Grey from the Damo collection, available at Sigmar. The woodwork is Cocoa, also from Damo.
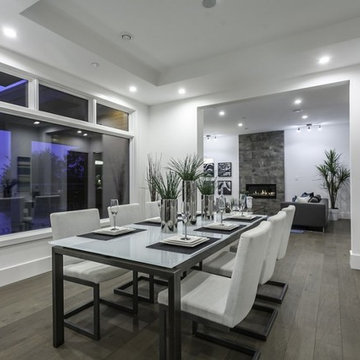
West Vancouver view home. All interior and exterior painting by The Shore Decor.
This is an example of a modern dining room in Vancouver.
This is an example of a modern dining room in Vancouver.
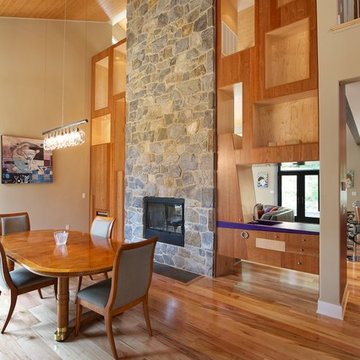
Photo of a mid-sized modern kitchen/dining combo in Philadelphia with beige walls, light hardwood floors, a two-sided fireplace and a stone fireplace surround.
Find the right local pro for your project
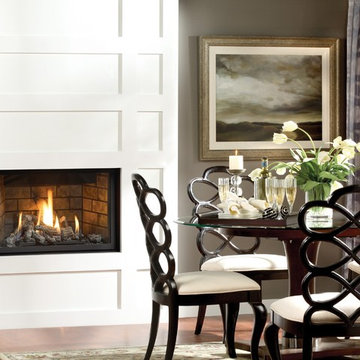
The Solara gas fireplace offers great versatility and is equally compatible with classic or contemporary interior design. Available with your choice of realistic ceramic logs or contemporary rock set.
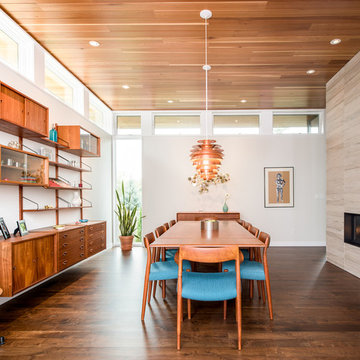
A modern dining room furnished with vintage modern teak furnishings. A two-sided limestone fireplace separates the dining from the living room. Tall ceilings finished in clear cedar.
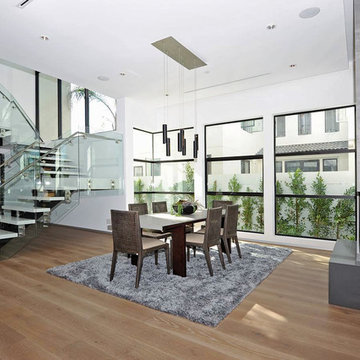
Inspiration for a large modern open plan dining in Los Angeles with white walls, medium hardwood floors and a corner fireplace.
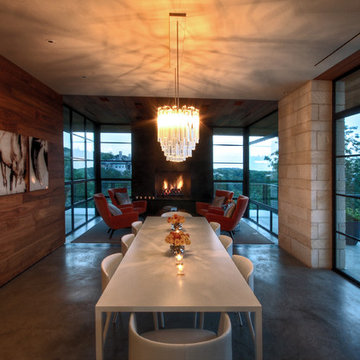
Nestled into sloping topography, the design of this home allows privacy from the street while providing unique vistas throughout the house and to the surrounding hill country and downtown skyline. Layering rooms with each other as well as circulation galleries, insures seclusion while allowing stunning downtown views. The owners' goals of creating a home with a contemporary flow and finish while providing a warm setting for daily life was accomplished through mixing warm natural finishes such as stained wood with gray tones in concrete and local limestone. The home's program also hinged around using both passive and active green features. Sustainable elements include geothermal heating/cooling, rainwater harvesting, spray foam insulation, high efficiency glazing, recessing lower spaces into the hillside on the west side, and roof/overhang design to provide passive solar coverage of walls and windows. The resulting design is a sustainably balanced, visually pleasing home which reflects the lifestyle and needs of the clients.
Photography by Adam Steiner
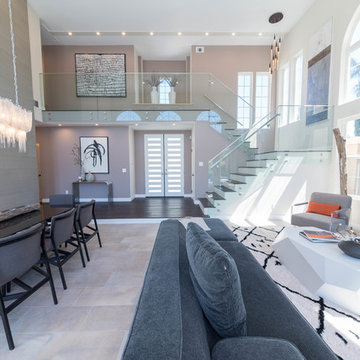
This is an example of a large modern open plan dining in San Francisco with no fireplace, beige floor, grey walls and porcelain floors.
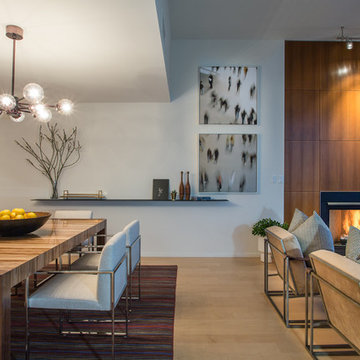
This is an example of a mid-sized modern kitchen/dining combo in Salt Lake City with white walls and plywood floors.
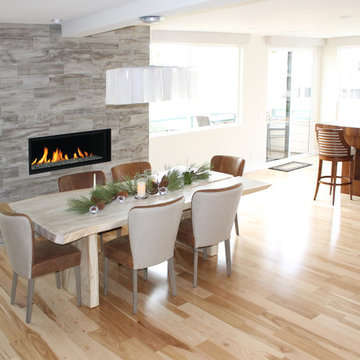
The open kitchen, dining, and living room floor plan creates a wonderful space for entertaining.
Mid-sized modern kitchen/dining combo in Los Angeles with white walls, light hardwood floors, a ribbon fireplace, a tile fireplace surround and beige floor.
Mid-sized modern kitchen/dining combo in Los Angeles with white walls, light hardwood floors, a ribbon fireplace, a tile fireplace surround and beige floor.
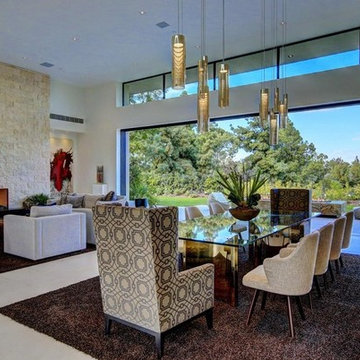
Acucraft Signature Series Open Linear Residential Gas Fireplace | Private Residence, CA
Inspiration for a large modern dining room in Minneapolis with white walls, marble floors, a standard fireplace, a stone fireplace surround and white floor.
Inspiration for a large modern dining room in Minneapolis with white walls, marble floors, a standard fireplace, a stone fireplace surround and white floor.
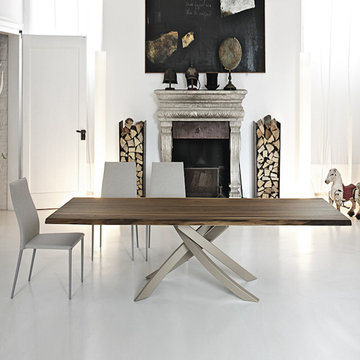
This is an example of a large modern open plan dining in Miami with white walls, concrete floors, a standard fireplace, a stone fireplace surround and white floor.
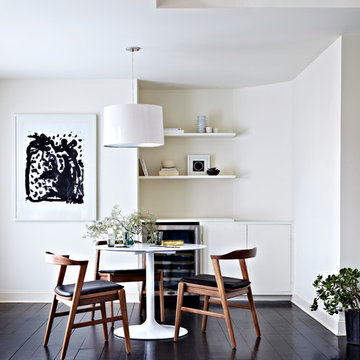
We created a built-in wet bar near the game area for the family to entertain.
Photo by Jacob Snavely
Photo of a large modern dining room in New York with white walls and dark hardwood floors.
Photo of a large modern dining room in New York with white walls and dark hardwood floors.
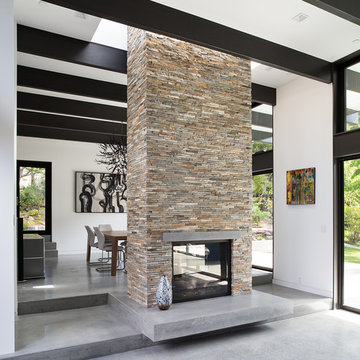
The owners, inspired by mid-century modern architecture, hired Klopf Architecture to design an Eichler-inspired 21st-Century, energy efficient new home that would replace a dilapidated 1940s home. The home follows the gentle slope of the hillside while the overarching post-and-beam roof above provides an unchanging datum line. The changing moods of nature animate the house because of views through large glass walls at nearly every vantage point. Every square foot of the house remains close to the ground creating and adding to the sense of connection with nature.
Klopf Architecture Project Team: John Klopf, AIA, Geoff Campen, Angela Todorova, and Jeff Prose
Structural Engineer: Alex Rood, SE, Fulcrum Engineering (now Pivot Engineering)
Landscape Designer (atrium): Yoshi Chiba, Chiba's Gardening
Landscape Designer (rear lawn): Aldo Sepulveda, Sepulveda Landscaping
Contractor: Augie Peccei, Coast to Coast Construction
Photography ©2015 Mariko Reed
Location: Belmont, CA
Year completed: 2015
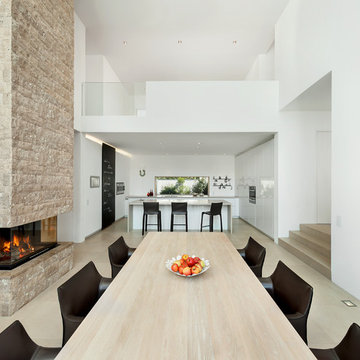
Inspiration for a large modern kitchen/dining combo in Munich with white walls, light hardwood floors, a two-sided fireplace and a stone fireplace surround.
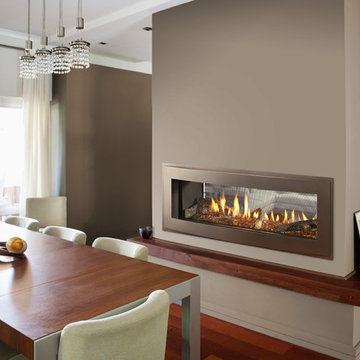
Design ideas for a mid-sized modern open plan dining in Boston with brown walls, medium hardwood floors, a two-sided fireplace, a metal fireplace surround and brown floor.
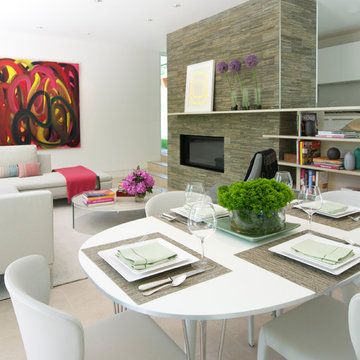
Photo credit Jane Beiles
Located on a beautiful property with a legacy of architectural and landscape innovation, this guest house was originally designed by the offices of Eliot Noyes and Alan Goldberg. Due to its age and expanded use as an in-law dwelling for extended stays, the 1200 sf structure required a renovation and small addition. While one objective was to make the structure function independently of the main house with its own access road, garage, and entrance, another objective was to knit the guest house into the architectural fabric of the property. New window openings deliberately frame landscape and architectural elements on the site, while exterior finishes borrow from that of the main house (cedar, zinc, field stone) bringing unity to the family compound. Inside, the use of lighter materials gives the simple, efficient spaces airiness.
A challenge was to find an interior design vocabulary which is both simple and clean, but not cold or uninteresting. A combination of rough slate, white washed oak, and high gloss lacquer cabinets provide interest and texture, but with their minimal detailing create a sense of calm.
Modern Dining Room Design Ideas
3
