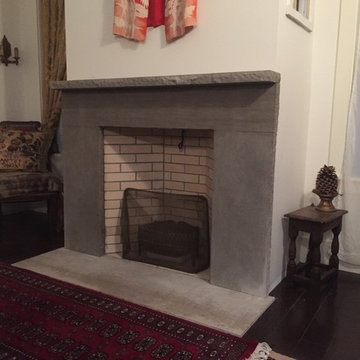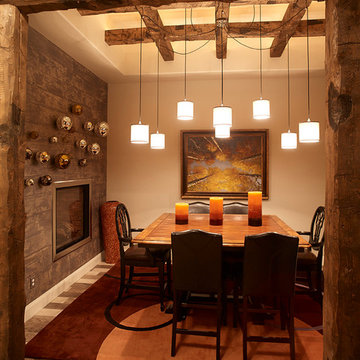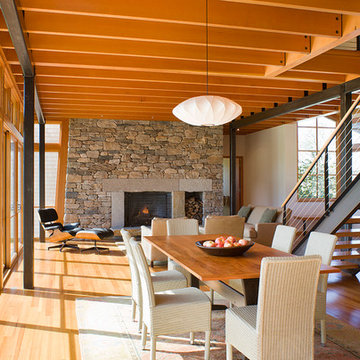Modern Dining Room Design Ideas
Refine by:
Budget
Sort by:Popular Today
81 - 100 of 1,399 photos
Item 1 of 5
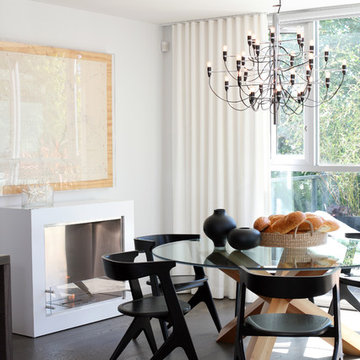
photo by janice nicolay
This is an example of a modern dining room in Vancouver with white walls and dark hardwood floors.
This is an example of a modern dining room in Vancouver with white walls and dark hardwood floors.
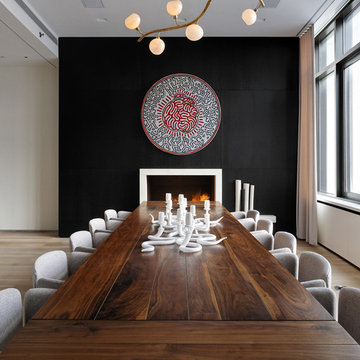
Photo of a modern dining room in New York with black walls, a standard fireplace and light hardwood floors.
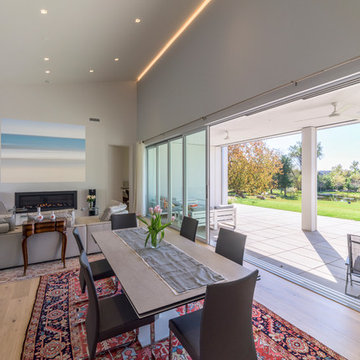
Mid-sized modern open plan dining in New York with beige walls, light hardwood floors, a ribbon fireplace, a plaster fireplace surround and beige floor.
Find the right local pro for your project
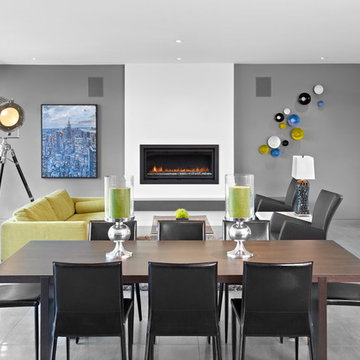
Project: SD House
Design by: www.thirdstone.ca
Photography: Merle Prosofsky
Design ideas for a modern dining room in Edmonton with grey walls.
Design ideas for a modern dining room in Edmonton with grey walls.
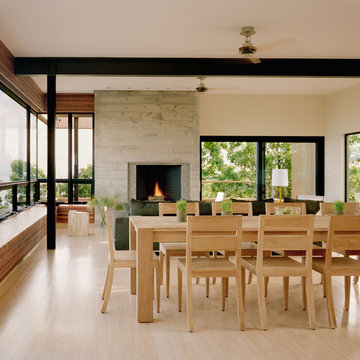
Perched on a bluff overlooking Block Island Sound, the property is a flag lot at the edge of a new subdivision, bordered on three sides by water, wetlands, and woods. The client asked us to design a house with a minimal impact on the pristine landscape, maximum exposure to the views and all the amenities of a year round vacation home.
The basic requirements of each space were considered integrally with the effects of sunlight, breezes and views. The house was conceived as a lens, continually framing and magnifying the subtle changes in the surrounding environment.
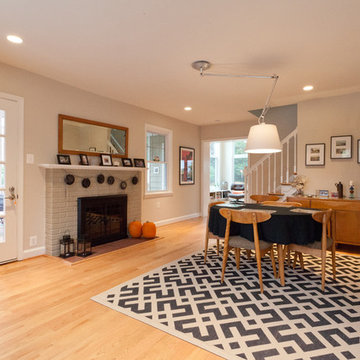
www.sagatovhomes.com
Modern dining room in DC Metro with a brick fireplace surround.
Modern dining room in DC Metro with a brick fireplace surround.
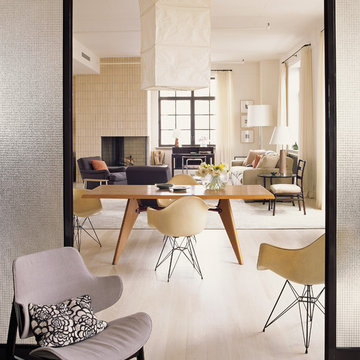
ABRAMS/Photo credit: Laura Resen
This is an example of a modern dining room in New York with white walls and light hardwood floors.
This is an example of a modern dining room in New York with white walls and light hardwood floors.
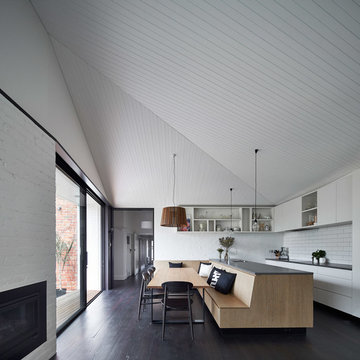
Design ideas for a modern kitchen/dining combo in Melbourne with white walls, dark hardwood floors, a standard fireplace and a brick fireplace surround.
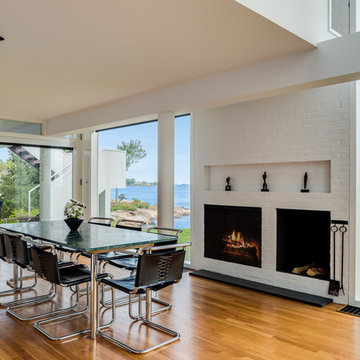
Photo of a modern open plan dining in New York with white walls, medium hardwood floors, a standard fireplace and a brick fireplace surround.
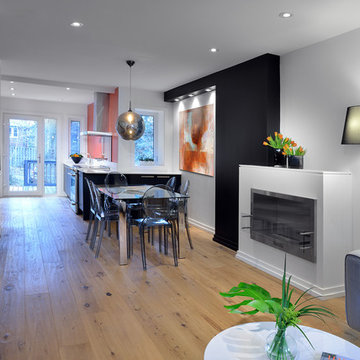
Upside Development completed this interior remodel in Toronto.
Design ideas for a mid-sized modern kitchen/dining combo in Toronto with a ribbon fireplace, white walls, light hardwood floors, a metal fireplace surround and beige floor.
Design ideas for a mid-sized modern kitchen/dining combo in Toronto with a ribbon fireplace, white walls, light hardwood floors, a metal fireplace surround and beige floor.
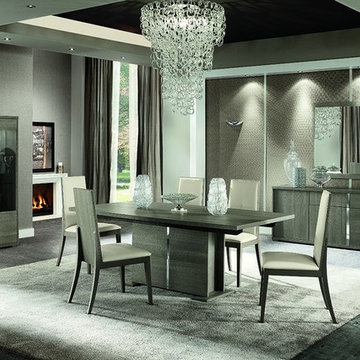
Tivoli Dining Room Set designed and manufactured in Italy. This dining room set is made of premium quality wood veneer materials, eco-leather and chrome accents.
Features:
Finish - Matte Grey Oak Eco-Veneer
Chair seats - eco-leather
Chrome Accents
Dimensions:
Small Table W 63"/ 83" x D 37" x H 30"
Large Table W 77"/ 98" x D 39" x H 30"
Side Chair W 20" x D 24" x H 40"
Buffet W 68" x D 20" x H 31"
2-Door Curio W 38" x D 20" x H 73"
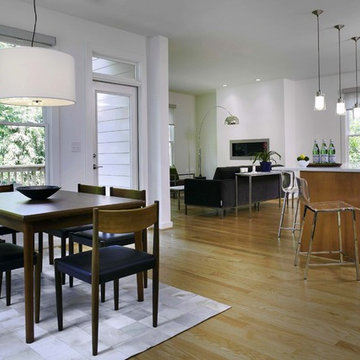
An open floor plan with simple lines define the Modern Prairie Style. The dining room features a simple wood table and chairs. Large exterior windows provide an abundance of natural light during the day. At night a drum light centered over the table provides illumination. The Modern Prairie style is gaining momentum in Atlanta's in-town new home market and Rick Bennett, Epic Development's head of new home design and construction, is a leader in this area. Construction by Epic Development. Photo by Brian Gassel.
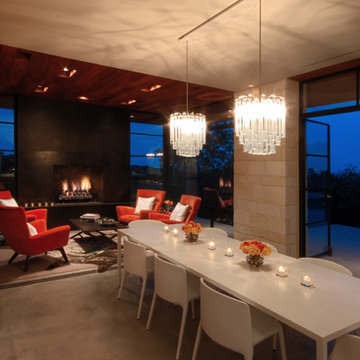
Nestled into sloping topography, the design of this home allows privacy from the street while providing unique vistas throughout the house and to the surrounding hill country and downtown skyline. Layering rooms with each other as well as circulation galleries, insures seclusion while allowing stunning downtown views. The owners' goals of creating a home with a contemporary flow and finish while providing a warm setting for daily life was accomplished through mixing warm natural finishes such as stained wood with gray tones in concrete and local limestone. The home's program also hinged around using both passive and active green features. Sustainable elements include geothermal heating/cooling, rainwater harvesting, spray foam insulation, high efficiency glazing, recessing lower spaces into the hillside on the west side, and roof/overhang design to provide passive solar coverage of walls and windows. The resulting design is a sustainably balanced, visually pleasing home which reflects the lifestyle and needs of the clients.
Photography by Adam Steiner
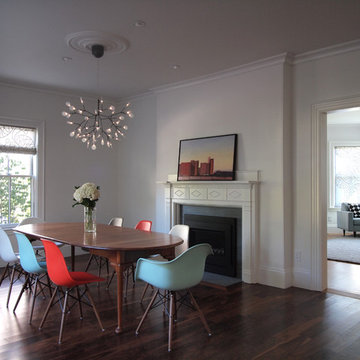
© Heather Weiss, Architect
This is an example of a modern dining room in New York with white walls, dark hardwood floors, a standard fireplace and a stone fireplace surround.
This is an example of a modern dining room in New York with white walls, dark hardwood floors, a standard fireplace and a stone fireplace surround.
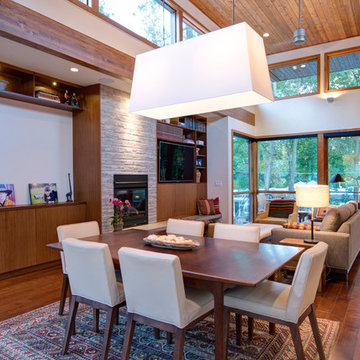
Oliver Irwin
Design ideas for a mid-sized modern open plan dining in Seattle with white walls and dark hardwood floors.
Design ideas for a mid-sized modern open plan dining in Seattle with white walls and dark hardwood floors.
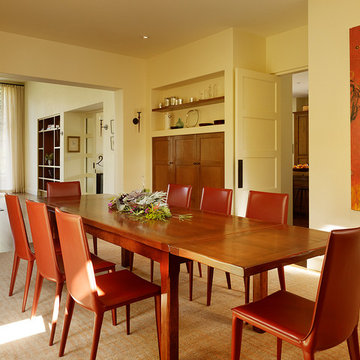
Photo by Matthew Millman
This is an example of a modern dining room in San Francisco with beige walls.
This is an example of a modern dining room in San Francisco with beige walls.
Modern Dining Room Design Ideas
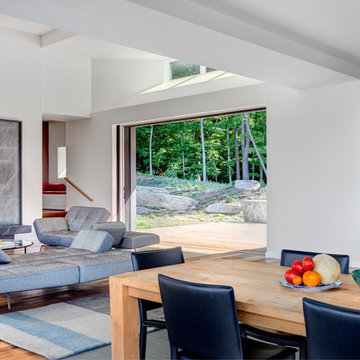
Peter R. Peirce
Photo of a mid-sized modern open plan dining in New York with white walls, medium hardwood floors, a standard fireplace and a stone fireplace surround.
Photo of a mid-sized modern open plan dining in New York with white walls, medium hardwood floors, a standard fireplace and a stone fireplace surround.
5
