Modern Dining Room Design Ideas with a Brick Fireplace Surround
Refine by:
Budget
Sort by:Popular Today
41 - 60 of 181 photos
Item 1 of 3
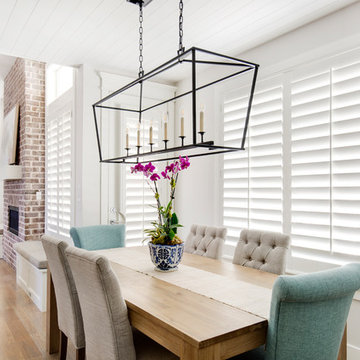
A modern, open-concept home with wood floors, midcentury modern touches, and contemporary design. The dining room and living room feature white plantation shutters.
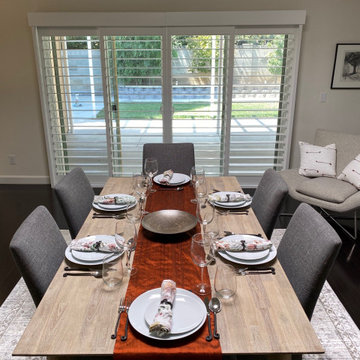
Detail of staged table.
Design ideas for a mid-sized modern open plan dining in Los Angeles with white walls, laminate floors, a two-sided fireplace, a brick fireplace surround, black floor and vaulted.
Design ideas for a mid-sized modern open plan dining in Los Angeles with white walls, laminate floors, a two-sided fireplace, a brick fireplace surround, black floor and vaulted.
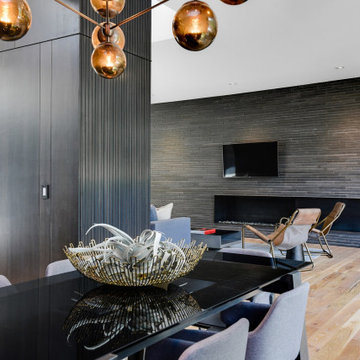
Intimate dining space leads into formal living room
Photo of a mid-sized modern kitchen/dining combo in Austin with blue walls, medium hardwood floors, a standard fireplace, a brick fireplace surround and beige floor.
Photo of a mid-sized modern kitchen/dining combo in Austin with blue walls, medium hardwood floors, a standard fireplace, a brick fireplace surround and beige floor.
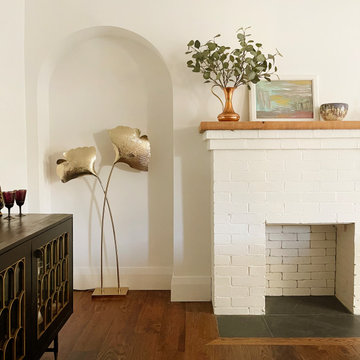
This is an example of a mid-sized modern dining room in Toronto with a standard fireplace and a brick fireplace surround.
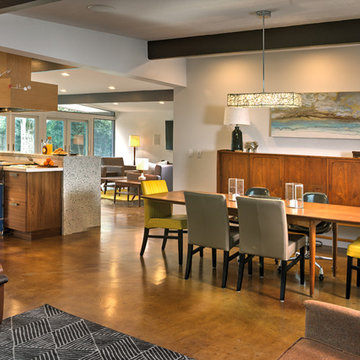
Dave Adams Photography
Inspiration for a mid-sized modern kitchen/dining combo in Sacramento with white walls, concrete floors, a standard fireplace and a brick fireplace surround.
Inspiration for a mid-sized modern kitchen/dining combo in Sacramento with white walls, concrete floors, a standard fireplace and a brick fireplace surround.
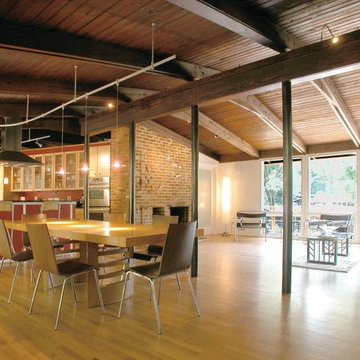
This is an example of a modern kitchen/dining combo in DC Metro with red walls, light hardwood floors, a standard fireplace and a brick fireplace surround.
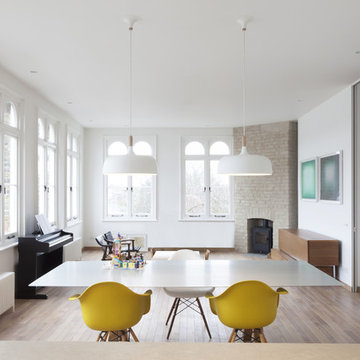
Modern open plan dining with white walls, medium hardwood floors, a wood stove, a brick fireplace surround and brown floor.
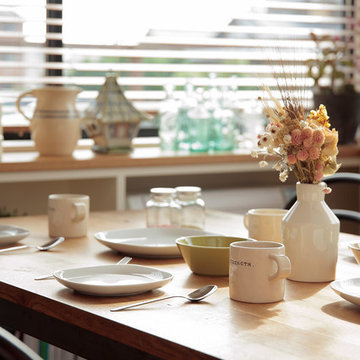
This is an example of a modern open plan dining in Other with white walls, medium hardwood floors, a wood stove, a brick fireplace surround and beige floor.
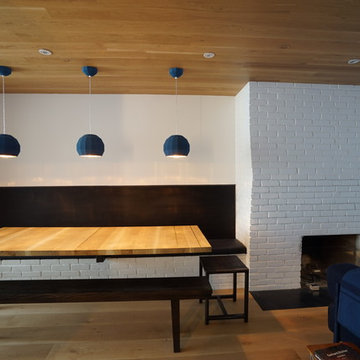
Design ideas for a large modern open plan dining in New York with white walls, light hardwood floors, a standard fireplace, a brick fireplace surround and beige floor.
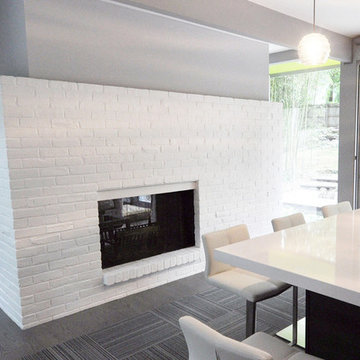
The Lincoln House is a residence in Rye Brook, NY. The project consisted of a complete gut renovation to a landmark home designed and built by architect Wilson Garces, a student of Mies van der Rohe, in 1961.
The post and beam, mid-century modern house, had great bones and a super solid foundation integrated into the existing bedrock, but needed many updates in order to make it 21st-century modern and sustainable. All single pane glass panels were replaced with insulated units that consisted of two layers of tempered glass with low-e coating. New Runtal baseboard radiators were installed throughout the house along with ductless Mitsubishi City-Multi units, concealed in cabinetry, for air-conditioning and supplemental heat. All electrical systems were updated and LED recessed lighting was used to lower utility costs and create an overall general lighting, which was accented by warmer-toned sconces and pendants throughout. The roof was replaced and pitched to new interior roof drains, re-routed to irrigate newly planted ground cover. All insulation was replaced with spray-in foam to seal the house from air infiltration and to create a boundary to deter insects.
Aside from making the house more sustainable, it was also made more modern by reconfiguring and updating all bathroom fixtures and finishes. The kitchen was expanded into the previous dining area to take advantage of the continuous views along the back of the house. All appliances were updated and a double chef sink was created to make cooking and cleaning more enjoyable. The mid-century modern home is now a 21st century modern home, and it made the transition beautifully!
Photographed by: Maegan Walton
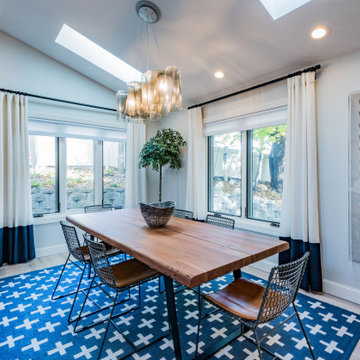
Open area living/dining/kitchen - rustic modern, electic design in blue, white and rust
Inspiration for a mid-sized modern open plan dining in Minneapolis with grey walls, vinyl floors, a standard fireplace, a brick fireplace surround, beige floor and vaulted.
Inspiration for a mid-sized modern open plan dining in Minneapolis with grey walls, vinyl floors, a standard fireplace, a brick fireplace surround, beige floor and vaulted.
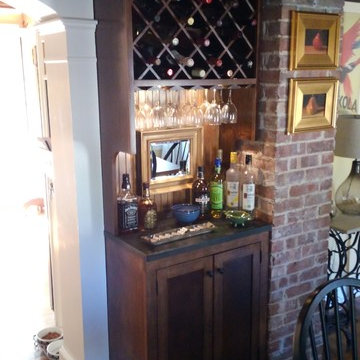
D&L Home Improvement
Photo of a small modern separate dining room in Other with beige walls, medium hardwood floors, a standard fireplace and a brick fireplace surround.
Photo of a small modern separate dining room in Other with beige walls, medium hardwood floors, a standard fireplace and a brick fireplace surround.
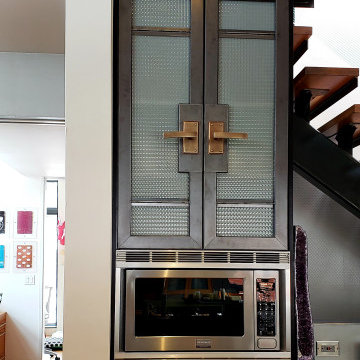
Color, texture, materials and layers of personality take this space to the next level. Nothing is expected from the textured wall coverings to the industrial pendants to the custom steel and glass doors. A black leathered countertop grounds the space in the center of this fabulous mid century modern home
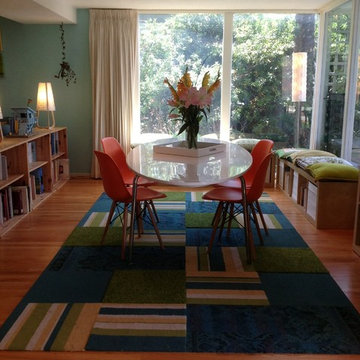
Debby Adelman
We installed FLOR carpet tiles to speak to the stripe walls and orange chairs in the work/craft/eat zone. We added IKEA Expedit storage to their existing pieces as benches topped with pillows covered in cloth napkins. The space is super kid and animal friendly.
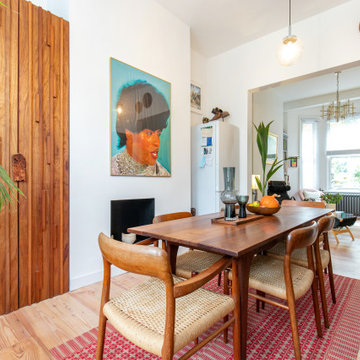
Kitchen dinner space, open space to the living room. A very social space for dining and relaxing. Again using the same wood thought the house, with bespoke cabinet.
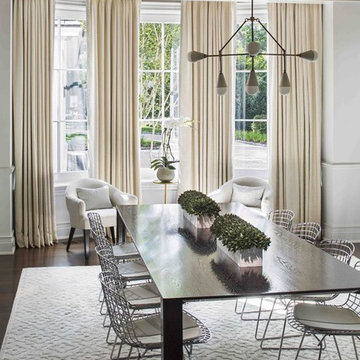
Wadia Associates shows how versatile our Great table can be in their Modern Shoreline Colonial project.
View full project here: http://www.wadiaassociates.com/portfolio/interiors/modern-shoreline-colonial/
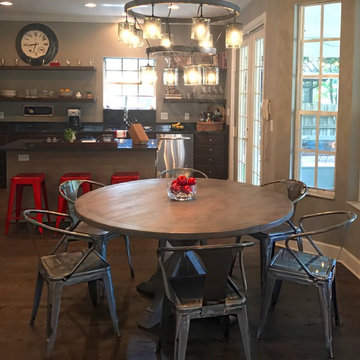
Photo of a mid-sized modern open plan dining in Tampa with grey walls, dark hardwood floors, a standard fireplace, a brick fireplace surround and brown floor.
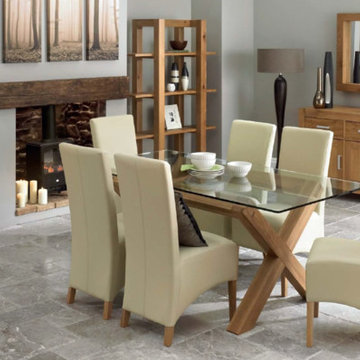
Glass top table with modern oak X leg. Available in natural or walnut colour. Large choice of chairs available. Modern furniture pieces to compliment this dining range are available
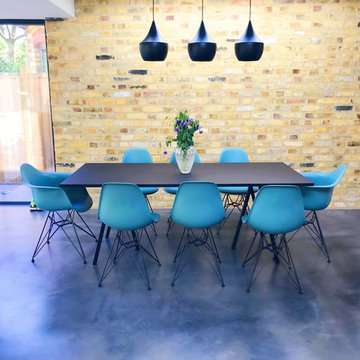
If you dream of a large, open-plan kitchen, but don’t want to move home to get one, a kitchen extension could be just the solution you’re looking for. Not only will an extension give you the extra room you desire and better flow of space, it could also add value to your home.
Before your kitchen cabinetry and appliances can be installed, you’ll need to lay your flooring. Fitting of your new kitchen should then take up to four weeks. After the cabinets have been fitted, your kitchen company will template the worktops, which should take around two weeks. In the meantime, you can paint the walls and add fixtures and lighting. Then, once the worktops are in place, you’re done!
This magnificent kitchen extension has been done in South Wimbledon where we have been contracted to install the polished concrete flooring in the Teide colour in the satin finishing.
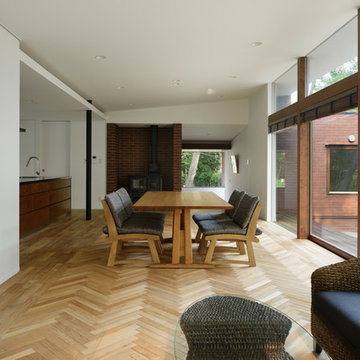
ダイニング
Photo of a modern open plan dining in Other with multi-coloured walls, light hardwood floors, a wood stove and a brick fireplace surround.
Photo of a modern open plan dining in Other with multi-coloured walls, light hardwood floors, a wood stove and a brick fireplace surround.
Modern Dining Room Design Ideas with a Brick Fireplace Surround
3