Modern Dining Room Design Ideas with a Brick Fireplace Surround
Refine by:
Budget
Sort by:Popular Today
61 - 80 of 181 photos
Item 1 of 3
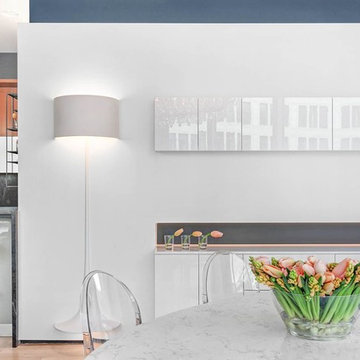
Open space dining room. We added a new wall by embedding two custom made cabinets on the wall to give a light feeling and to clear the circulation area. We have used the some indirect Led strip lights to emphasize the addition and give the illusion of lightness.
White verses the industrial Grey-Blue background gives depth to the very bright room and balances the rest of the colors surrounding the wall.
Photo Credit: Michael Hartman
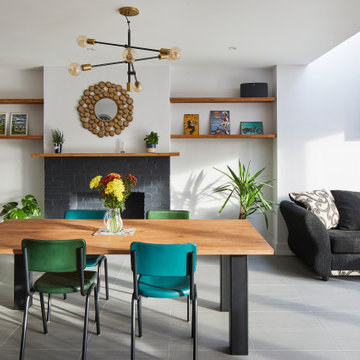
Photo of a mid-sized modern open plan dining in London with white walls, porcelain floors, a standard fireplace, a brick fireplace surround and grey floor.
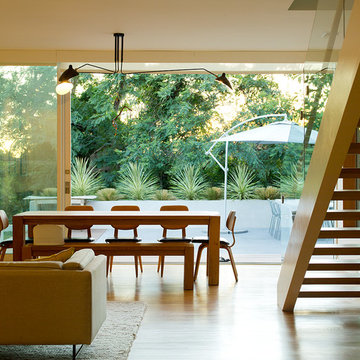
Gregg Segal
Inspiration for a large modern open plan dining in Los Angeles with white walls, medium hardwood floors, a corner fireplace and a brick fireplace surround.
Inspiration for a large modern open plan dining in Los Angeles with white walls, medium hardwood floors, a corner fireplace and a brick fireplace surround.
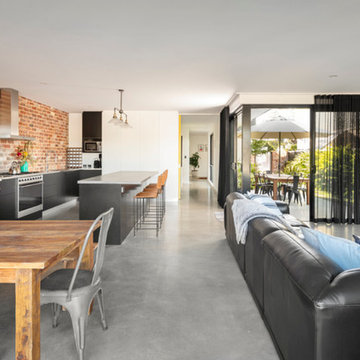
D-Max Photography
Inspiration for a mid-sized modern kitchen/dining combo in Perth with concrete floors and a brick fireplace surround.
Inspiration for a mid-sized modern kitchen/dining combo in Perth with concrete floors and a brick fireplace surround.
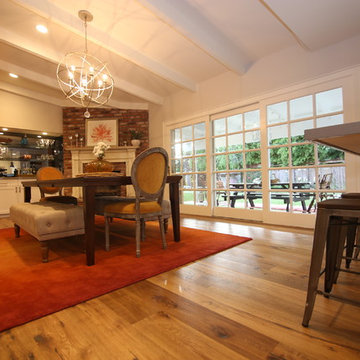
Custom bar in dining room
This is an example of a large modern kitchen/dining combo in Los Angeles with white walls, medium hardwood floors, a corner fireplace and a brick fireplace surround.
This is an example of a large modern kitchen/dining combo in Los Angeles with white walls, medium hardwood floors, a corner fireplace and a brick fireplace surround.
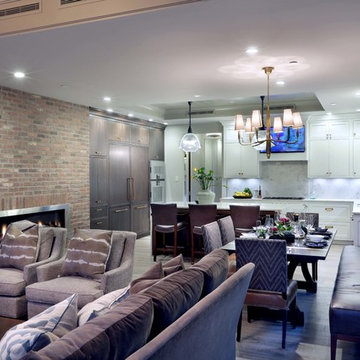
The residence on the third level of this live/work space is completely private. The large living room features a brick wall with a long linear fireplace and gray toned furniture with leather accents. The dining room features banquette seating with a custom table with built in leaves to extend the table for dinner parties. The kitchen also has the ability to grow with its custom one of a kind island including a pullout table.
An ARDA for indoor living goes to
Visbeen Architects, Inc.
Designers: Visbeen Architects, Inc. with Vision Interiors by Visbeen
From: East Grand Rapids, Michigan
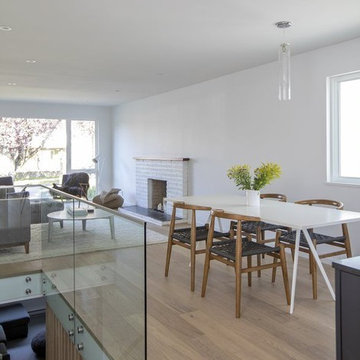
Design ideas for a mid-sized modern open plan dining in Vancouver with white walls, light hardwood floors, a standard fireplace, a brick fireplace surround and beige floor.
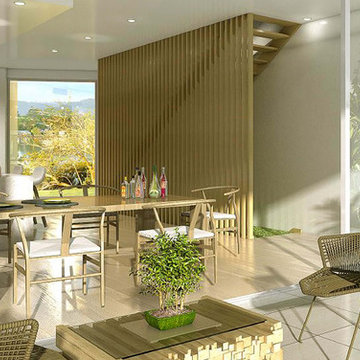
EnHance Group
Photo of a large modern kitchen/dining combo in Sydney with yellow walls, a standard fireplace and a brick fireplace surround.
Photo of a large modern kitchen/dining combo in Sydney with yellow walls, a standard fireplace and a brick fireplace surround.
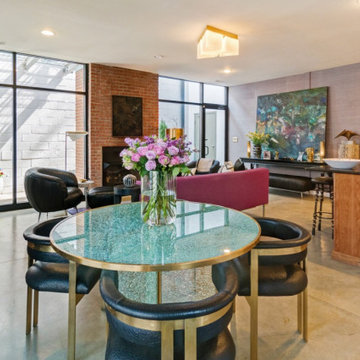
Inspiration for a mid-sized modern kitchen/dining combo in Minneapolis with purple walls, concrete floors, a standard fireplace, a brick fireplace surround and grey floor.
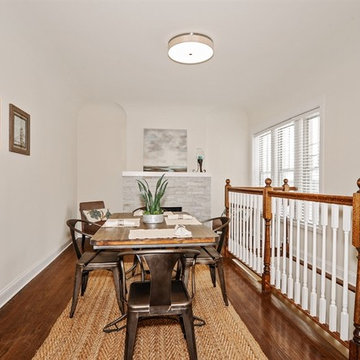
Slate Fire Place, Cozy dining area, Modern Light Fixture
Inspiration for a small modern separate dining room in Chicago with white walls, dark hardwood floors, a standard fireplace and a brick fireplace surround.
Inspiration for a small modern separate dining room in Chicago with white walls, dark hardwood floors, a standard fireplace and a brick fireplace surround.
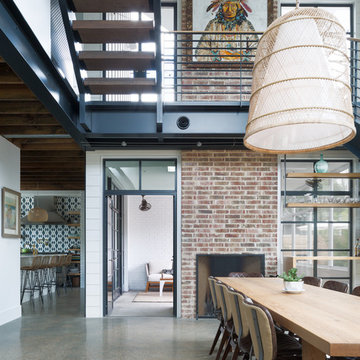
Leonid Furmansky Photography
Inspiration for a mid-sized modern dining room in Austin with concrete floors, a two-sided fireplace, a brick fireplace surround and grey floor.
Inspiration for a mid-sized modern dining room in Austin with concrete floors, a two-sided fireplace, a brick fireplace surround and grey floor.
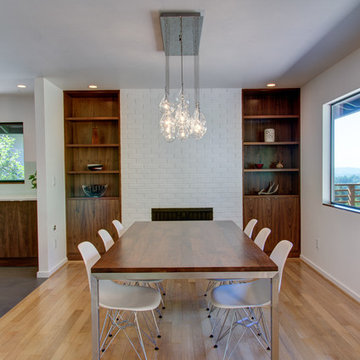
Design ideas for a modern dining room in Portland with white walls, light hardwood floors and a brick fireplace surround.
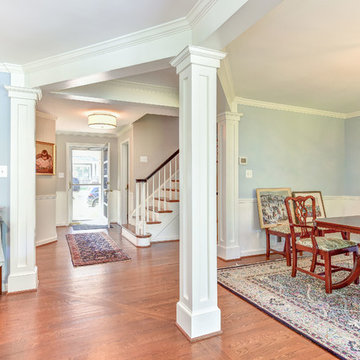
This home received modern updates to the kitchen and dining areas, improving the flow and functionality of the space.
Mid-sized modern separate dining room with blue walls, medium hardwood floors, a standard fireplace, a brick fireplace surround and brown floor.
Mid-sized modern separate dining room with blue walls, medium hardwood floors, a standard fireplace, a brick fireplace surround and brown floor.
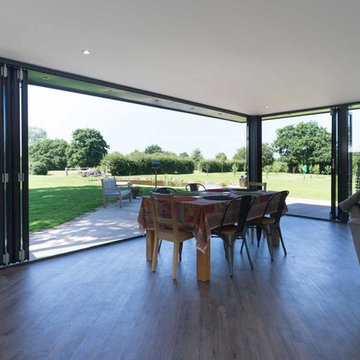
Jon Cruttenden
Inspiration for a large modern open plan dining in Cheshire with white walls, light hardwood floors and a brick fireplace surround.
Inspiration for a large modern open plan dining in Cheshire with white walls, light hardwood floors and a brick fireplace surround.
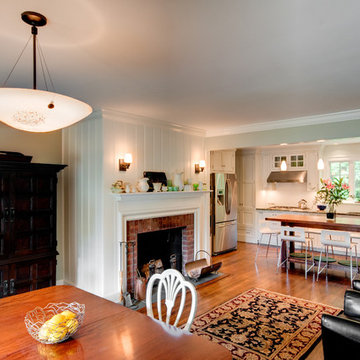
Relocating the Kitchen and creating a new open Kitchen/Dining area better reflected the client's lifestyle.
Architecture: McC | Architecture
Photos by: Scott Larsen Design | Photography http://www.scottlarsen.com/
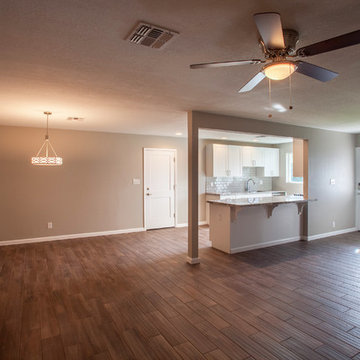
The client wanted to update this 1950's home into something more modern; with high efficiency windows, air conditioner, and functionality, as she was planning to sell.
The floor plan changed slightly & made a huge impact. The most notable was the kitchen opening up into the living room. This allowed light to enter the kitchen & make a more cohesive floor plan where all family members could enjoy the space. The other big change was the Front door entered directly into the stove. We closed that in and created a much needed pantry. Another area is the living/dining room entry into the great room. It went from a small single doorway into a large entry way. This enabled the fireplace to be enjoyed from most of the home. There was a strange window cut-out / pass through in the middle of the wall between the dining room and family room, this was closed off.
In the end the client was overjoyed and received her full asking price after less than one month on the market.
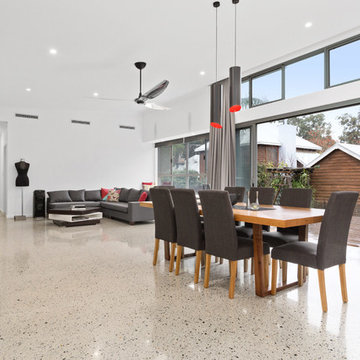
Crib Creative
Inspiration for a large modern open plan dining in Perth with white walls, concrete floors, a standard fireplace, a brick fireplace surround and grey floor.
Inspiration for a large modern open plan dining in Perth with white walls, concrete floors, a standard fireplace, a brick fireplace surround and grey floor.
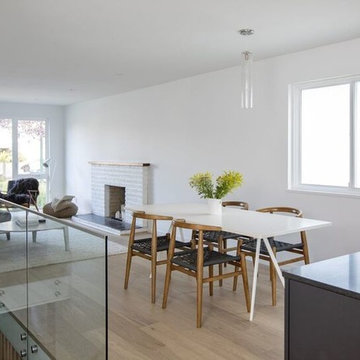
Inspiration for a mid-sized modern open plan dining in Vancouver with white walls, light hardwood floors, a standard fireplace, a brick fireplace surround and beige floor.
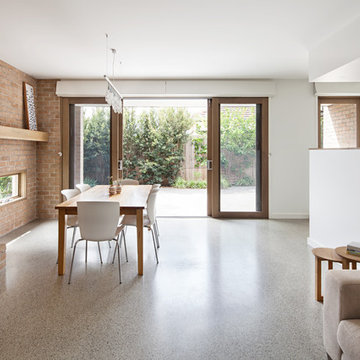
Lisbeth Grosmann
Inspiration for a mid-sized modern open plan dining in Melbourne with white walls, concrete floors, a brick fireplace surround and grey floor.
Inspiration for a mid-sized modern open plan dining in Melbourne with white walls, concrete floors, a brick fireplace surround and grey floor.
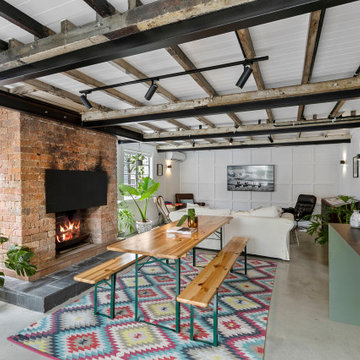
Design ideas for a modern dining room in Brisbane with white walls, concrete floors, a standard fireplace and a brick fireplace surround.
Modern Dining Room Design Ideas with a Brick Fireplace Surround
4