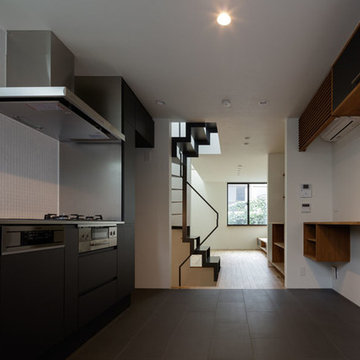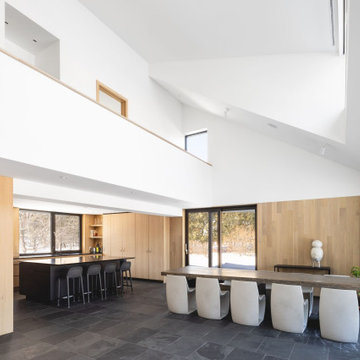Modern Dining Room Design Ideas with Black Floor
Refine by:
Budget
Sort by:Popular Today
61 - 80 of 236 photos
Item 1 of 3
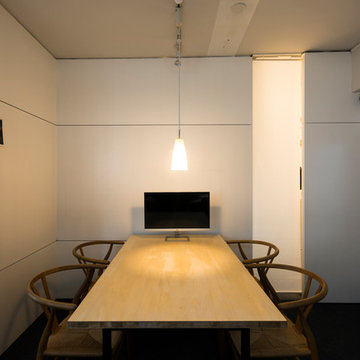
撮影:傍島利浩
Photo of a small modern dining room in Tokyo with white walls, carpet, no fireplace and black floor.
Photo of a small modern dining room in Tokyo with white walls, carpet, no fireplace and black floor.
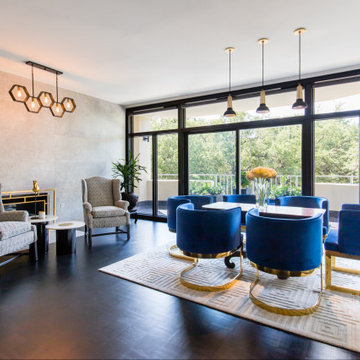
Mid-sized modern separate dining room in Dallas with grey walls, dark hardwood floors, no fireplace and black floor.
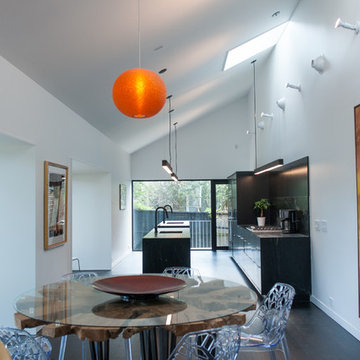
Photo of a small modern kitchen/dining combo in Houston with white walls, dark hardwood floors and black floor.
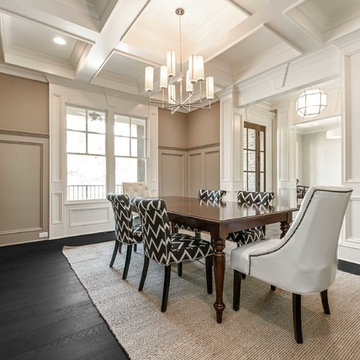
Large modern separate dining room in Atlanta with beige walls, dark hardwood floors, no fireplace and black floor.
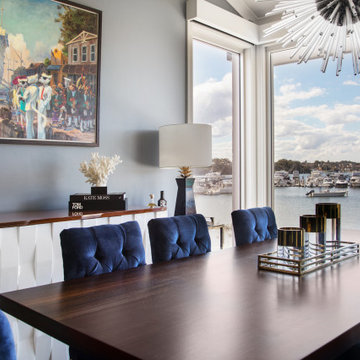
This is an example of a large modern open plan dining in Sydney with dark hardwood floors, black floor and grey walls.
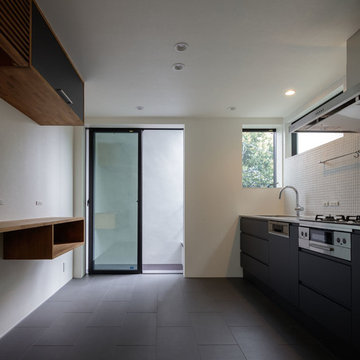
This is an example of a modern dining room in Tokyo with white walls, porcelain floors and black floor.
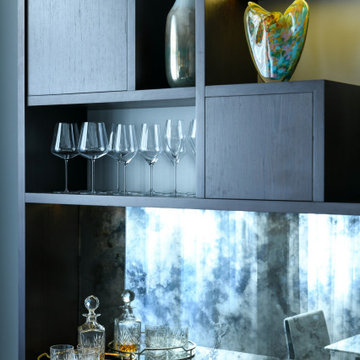
Inspiration for a large modern separate dining room in Sydney with grey walls, dark hardwood floors and black floor.
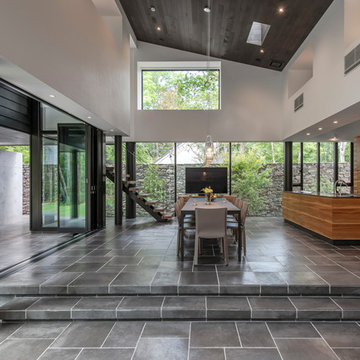
内外ともダークカラーに塗装し、天井に用いたレッドシダーと、美しい木目が特徴のキッチンに使用したサテンウォルナット。2種類の木材を使用し、空間のポイントとした。
Design ideas for a modern open plan dining with white walls and black floor.
Design ideas for a modern open plan dining with white walls and black floor.
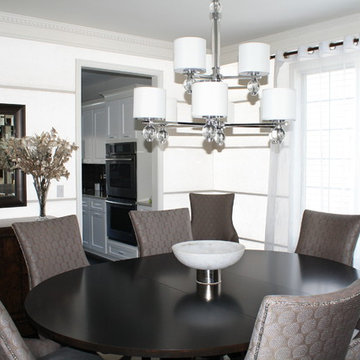
Sharp contrast creates a dramatic dining experience! The walls are dazzling with crystal wallpaper applied in a horizontal direction to add an expansive quality to a somewhat tight space. The light and airy sequined sheers provide a softness against the hard metallic nature of the wood furniture, crystals and chrome chandelier. The gray embroidered chairs feature a soft slanted arm to create additional curve and elegance to the space. A true dining experience!
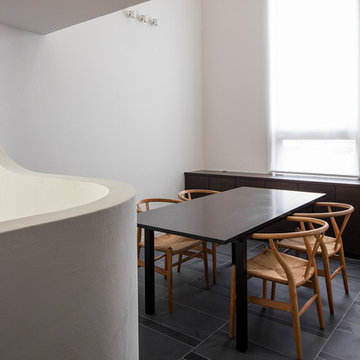
撮影:淺川敏
Large modern open plan dining in Tokyo with white walls, slate floors, no fireplace and black floor.
Large modern open plan dining in Tokyo with white walls, slate floors, no fireplace and black floor.
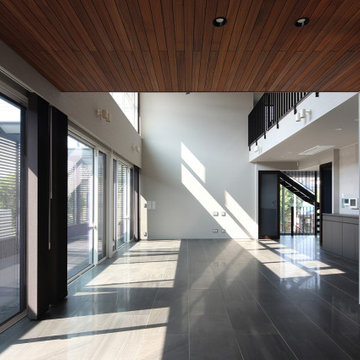
Design ideas for an expansive modern open plan dining in Other with white walls, porcelain floors, black floor, wallpaper and decorative wall panelling.
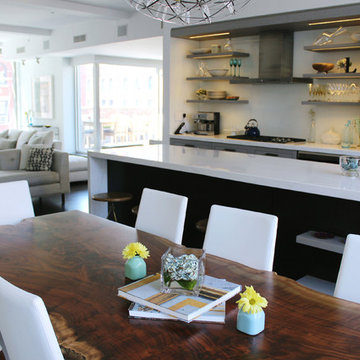
Custom built walnut live edge table for the dining area was used to contrast the clean restrained lines of the kitchen.
This is an example of a mid-sized modern kitchen/dining combo in New York with white walls, dark hardwood floors and black floor.
This is an example of a mid-sized modern kitchen/dining combo in New York with white walls, dark hardwood floors and black floor.
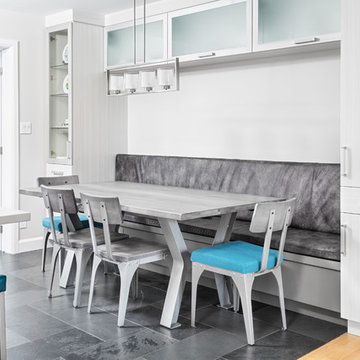
Kevin Belanger Photography
Mid-sized modern open plan dining in Ottawa with grey walls, slate floors, no fireplace and black floor.
Mid-sized modern open plan dining in Ottawa with grey walls, slate floors, no fireplace and black floor.
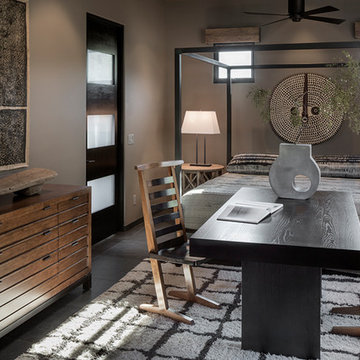
Large modern dining room in Phoenix with beige walls, slate floors and black floor.
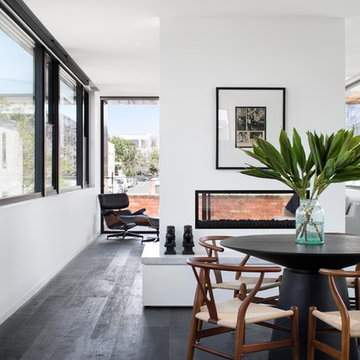
Emily Bartlett
Milton Architecture
This is an example of a mid-sized modern open plan dining in Melbourne with white walls, dark hardwood floors, a two-sided fireplace, a plaster fireplace surround and black floor.
This is an example of a mid-sized modern open plan dining in Melbourne with white walls, dark hardwood floors, a two-sided fireplace, a plaster fireplace surround and black floor.
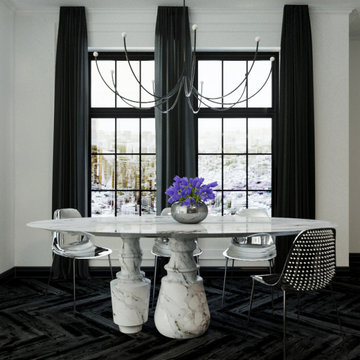
Inspiration for a mid-sized modern open plan dining in London with white walls, dark hardwood floors and black floor.
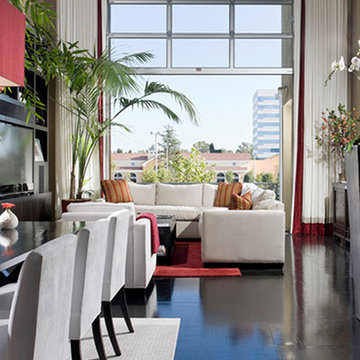
The view from this loft dining room shows the living room space with a 16 foot motorized roll up glass door. The custom drapery is white linen with a red silk border. The floors are ebony stained plywood. Modern and industrial loft in Orange County, California
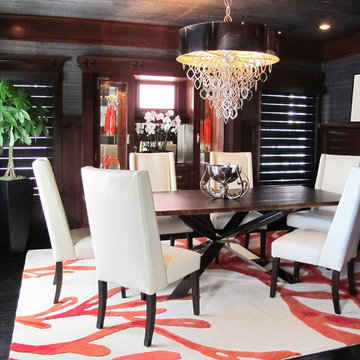
To enhance the original moldings and built-ins; we installed charcoal grass cloth on the walls and ceiling. A narrow live edge table with polished chrome pedestal complements the nickel chandelier and custom drapery rod.
Modern Dining Room Design Ideas with Black Floor
4
