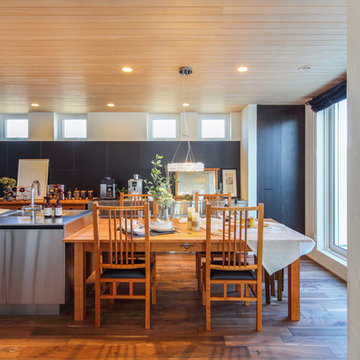Modern Dining Room Design Ideas with Brown Floor
Refine by:
Budget
Sort by:Popular Today
201 - 220 of 5,776 photos
Item 1 of 3
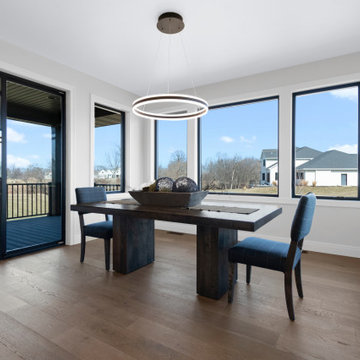
Photo of a mid-sized modern kitchen/dining combo in Other with grey walls, medium hardwood floors and brown floor.
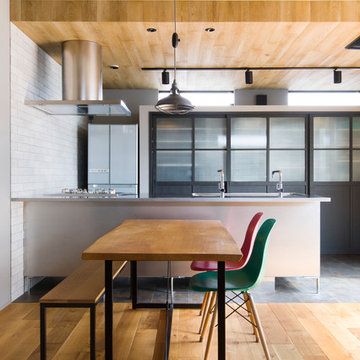
Photo of a modern kitchen/dining combo in Nagoya with grey walls, medium hardwood floors and brown floor.
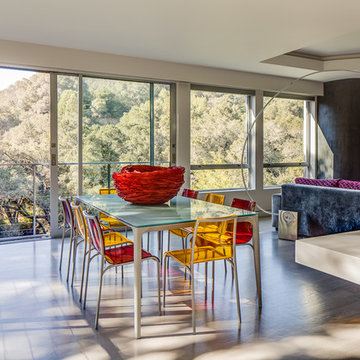
Architecture by Mark Brand Architecture
Photos by Chris Stark
Design ideas for a large modern open plan dining in San Francisco with white walls, medium hardwood floors and brown floor.
Design ideas for a large modern open plan dining in San Francisco with white walls, medium hardwood floors and brown floor.
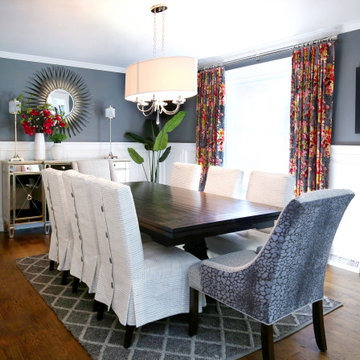
Adding a pop of color against a timeless neutral backdrop can be both modern and chic.
Photo of a mid-sized modern separate dining room in Denver with grey walls, dark hardwood floors, brown floor and decorative wall panelling.
Photo of a mid-sized modern separate dining room in Denver with grey walls, dark hardwood floors, brown floor and decorative wall panelling.
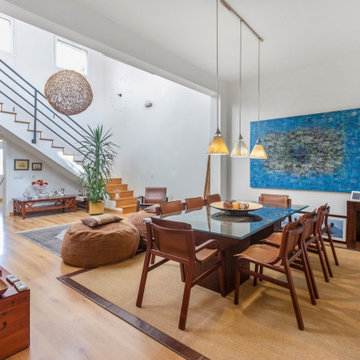
Fotografía Inmobiliaria realizada por Home Staging INtegral para la venta del inmueble a través de inmobiliaria
Photo of an expansive modern open plan dining in Other with white walls, medium hardwood floors and brown floor.
Photo of an expansive modern open plan dining in Other with white walls, medium hardwood floors and brown floor.
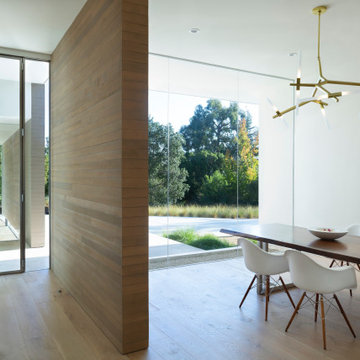
Photo of a modern dining room in San Francisco with white walls, medium hardwood floors and brown floor.
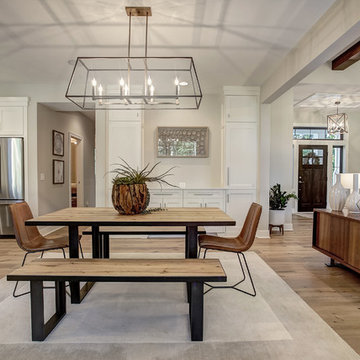
Mid-sized modern kitchen/dining combo in Grand Rapids with beige walls, light hardwood floors and brown floor.
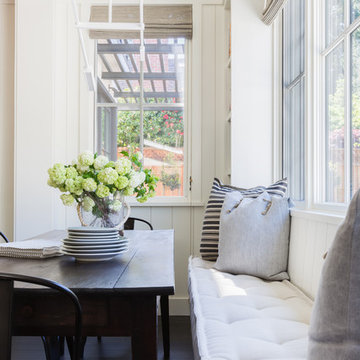
Alyssa Rosenheck
Inspiration for a modern open plan dining in San Francisco with white walls, dark hardwood floors and brown floor.
Inspiration for a modern open plan dining in San Francisco with white walls, dark hardwood floors and brown floor.
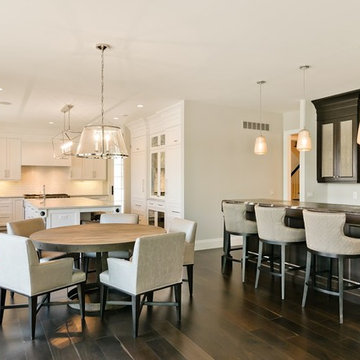
Expansive modern kitchen/dining combo in Detroit with dark hardwood floors, white walls, no fireplace and brown floor.
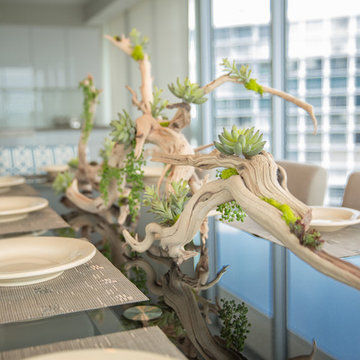
This Coronado Condo went from dated to updated by replacing the tile flooring with newly updated ash grey wood floors, glossy white kitchen cabinets, MSI ash gray quartz countertops, coordinating built-ins, 4x12" white glass subway tiles, under cabinet lighting and outlets, automated solar screen roller shades and stylish modern furnishings and light fixtures from Restoration Hardware.
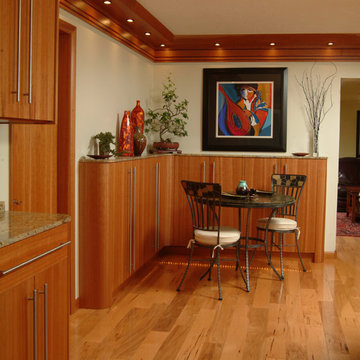
Art filled breakfast nook with book matched cherry cabinetry and ash plank floors. Light boxes have a purpleheart marquetry strip and wrap around the entire kitchen and breakfast area.
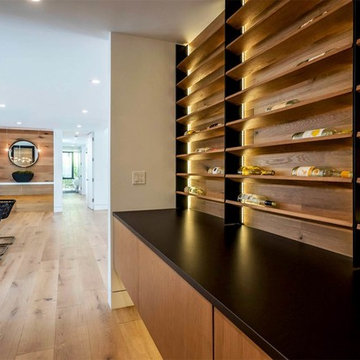
Mid-sized modern open plan dining in Louisville with white walls, medium hardwood floors, no fireplace and brown floor.
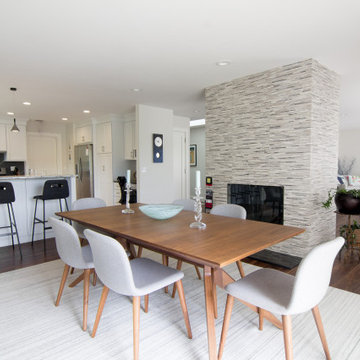
Complete remodel of a North Fork vacation home. By removing interior walls the space was opened up creating a light and airy retreat to enjoy with family and friends.
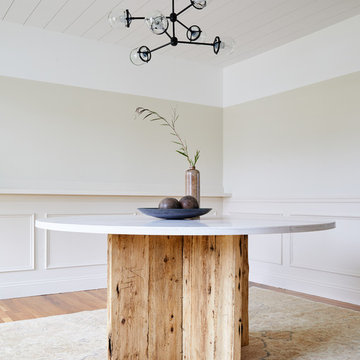
custom Dining Table
Design ideas for a mid-sized modern separate dining room in Bridgeport with white walls, medium hardwood floors and brown floor.
Design ideas for a mid-sized modern separate dining room in Bridgeport with white walls, medium hardwood floors and brown floor.
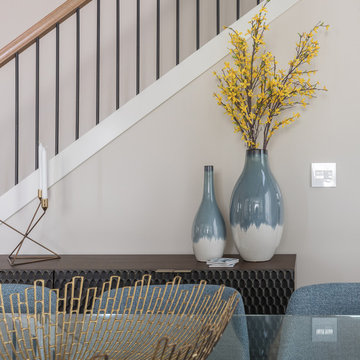
The family was looking for a formal yet relaxing entertainment space. We wanted to take advantage of the two-story ceiling height in the dining area, so we suspended a spectacular chandelier above the dining table. We kept a neutral color palette as the background, while using blues, turquoise, and yellows to create excitement and variety. The living room and dining room while standing out on their own, complement each other and create a perfect adult hangout area.
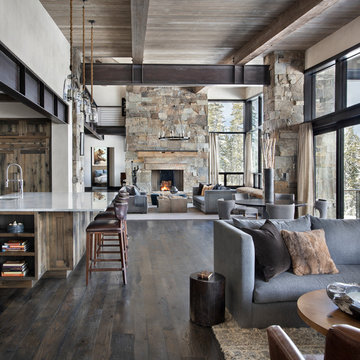
The Kitchen opens into the Dining Room and Family Room
Photos by Gibeon Photography
This is an example of a modern dining room in Other with beige walls, dark hardwood floors, a standard fireplace, a stone fireplace surround and brown floor.
This is an example of a modern dining room in Other with beige walls, dark hardwood floors, a standard fireplace, a stone fireplace surround and brown floor.
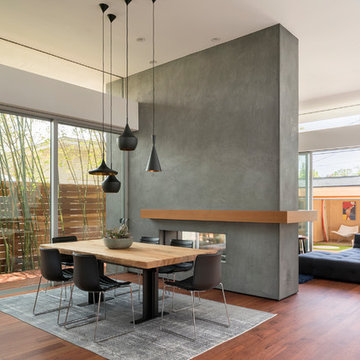
Eric Staudenmaier
This is an example of a modern dining room in Los Angeles with white walls, dark hardwood floors, a two-sided fireplace, a concrete fireplace surround and brown floor.
This is an example of a modern dining room in Los Angeles with white walls, dark hardwood floors, a two-sided fireplace, a concrete fireplace surround and brown floor.
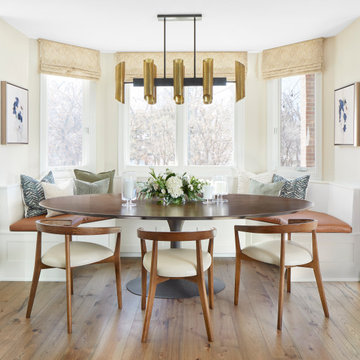
Natural light floods this custom dining space. The oval wooden table is surrounded by a custom banquette with custom cushions. The dining room adds to the open floorplan sitting right off the open kitchen.
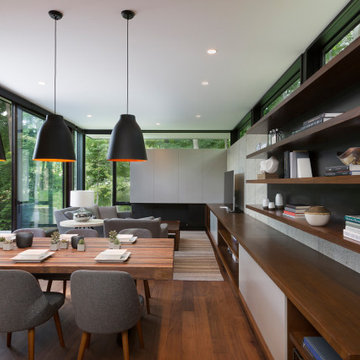
The client’s request was quite common - a typical 2800 sf builder home with 3 bedrooms, 2 baths, living space, and den. However, their desire was for this to be “anything but common.” The result is an innovative update on the production home for the modern era, and serves as a direct counterpoint to the neighborhood and its more conventional suburban housing stock, which focus views to the backyard and seeks to nullify the unique qualities and challenges of topography and the natural environment.
The Terraced House cautiously steps down the site’s steep topography, resulting in a more nuanced approach to site development than cutting and filling that is so common in the builder homes of the area. The compact house opens up in very focused views that capture the natural wooded setting, while masking the sounds and views of the directly adjacent roadway. The main living spaces face this major roadway, effectively flipping the typical orientation of a suburban home, and the main entrance pulls visitors up to the second floor and halfway through the site, providing a sense of procession and privacy absent in the typical suburban home.
Clad in a custom rain screen that reflects the wood of the surrounding landscape - while providing a glimpse into the interior tones that are used. The stepping “wood boxes” rest on a series of concrete walls that organize the site, retain the earth, and - in conjunction with the wood veneer panels - provide a subtle organic texture to the composition.
The interior spaces wrap around an interior knuckle that houses public zones and vertical circulation - allowing more private spaces to exist at the edges of the building. The windows get larger and more frequent as they ascend the building, culminating in the upstairs bedrooms that occupy the site like a tree house - giving views in all directions.
The Terraced House imports urban qualities to the suburban neighborhood and seeks to elevate the typical approach to production home construction, while being more in tune with modern family living patterns.
Overview:
Elm Grove
Size:
2,800 sf,
3 bedrooms, 2 bathrooms
Completion Date:
September 2014
Services:
Architecture, Landscape Architecture
Interior Consultants: Amy Carman Design
Modern Dining Room Design Ideas with Brown Floor
11
