Modern Dining Room Design Ideas with Brown Floor
Refine by:
Budget
Sort by:Popular Today
241 - 260 of 5,778 photos
Item 1 of 3
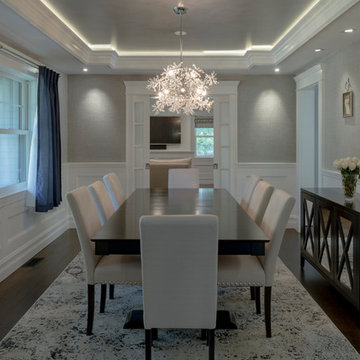
Mid-sized modern separate dining room in Boston with grey walls, dark hardwood floors, no fireplace and brown floor.
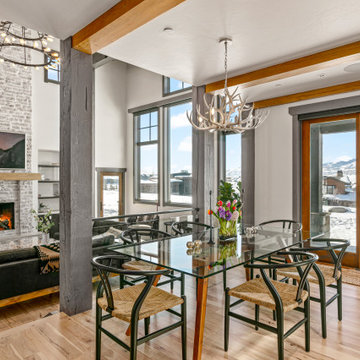
Inspiration for a large modern dining room in Salt Lake City with white walls, light hardwood floors, a standard fireplace, a stone fireplace surround, brown floor and exposed beam.
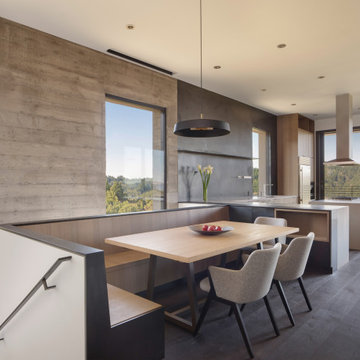
A built-in bench with steel capped ends merges into a kitchen with a steel backsplash. A double height stairwell beyond, is lined with the board-formed concrete wall.
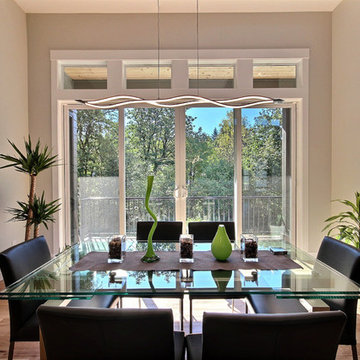
Appliances by Whirlpool
Appliances Supplied by Ferguson
Sinks by Decolav
Faucets & Shower-heads by Delta Faucet
Lighting by Destination Lighting
Flooring & Tile by Macadam Floor and Design
Foyer Tile by Emser Tile Tile Product : Motion in Advance
Great Room Hardwood by Wanke Cascade Hardwood Product : Terra Living Natural Durango Kitchen
Backsplash Tile by Florida Tile Backsplash Tile Product : Streamline in Arctic
Slab Countertops by Cosmos Granite & Marble Quartz, Granite & Marble provided by Wall to Wall Countertops Countertop Product : True North Quartz in Blizzard
Great Room Fireplace by Heat & Glo Fireplace Product : Primo 48”
Fireplace Surround by Emser Tile Surround Product : Motion in Advance
Handlesets and Door Hardware by Kwikset
Windows by Milgard Window + Door Window Product : Style Line Series Supplied by TroyCo
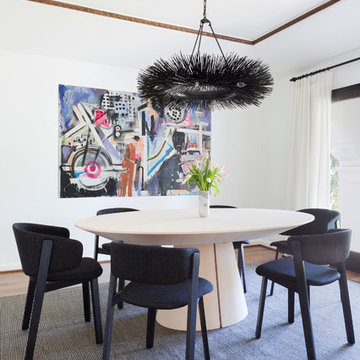
Photo by Amy Bartlam
Photo of a modern dining room in Los Angeles with white walls, medium hardwood floors and brown floor.
Photo of a modern dining room in Los Angeles with white walls, medium hardwood floors and brown floor.
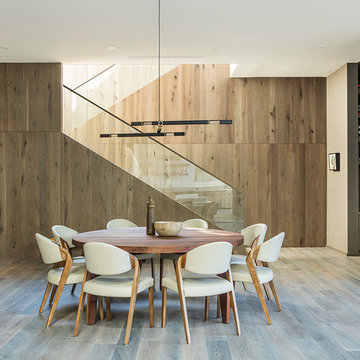
Photo of a modern dining room in Los Angeles with white walls, medium hardwood floors and brown floor.
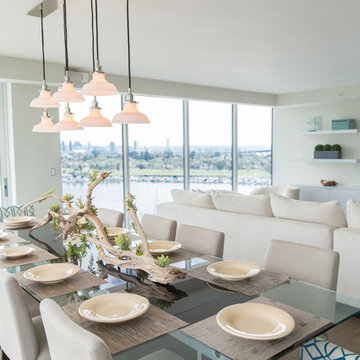
This Coronado Condo went from dated to updated by replacing the tile flooring with newly updated ash grey wood floors, glossy white kitchen cabinets, MSI ash gray quartz countertops, coordinating built-ins, 4x12" white glass subway tiles, under cabinet lighting and outlets, automated solar screen roller shades and stylish modern furnishings and light fixtures from Restoration Hardware.
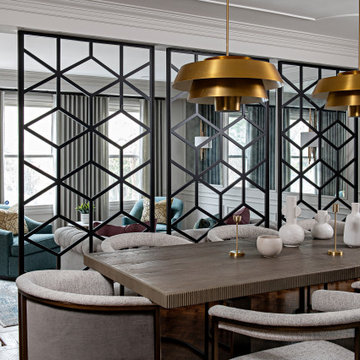
This is an example of a small modern separate dining room in Toronto with white walls, medium hardwood floors, no fireplace, brown floor and panelled walls.
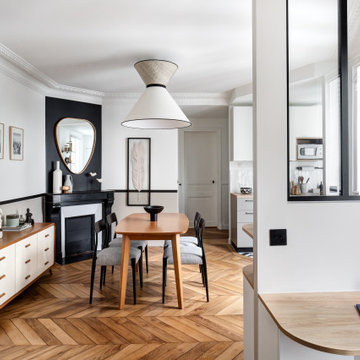
Mid-sized modern open plan dining in Paris with beige walls, light hardwood floors, a standard fireplace, a stone fireplace surround and brown floor.
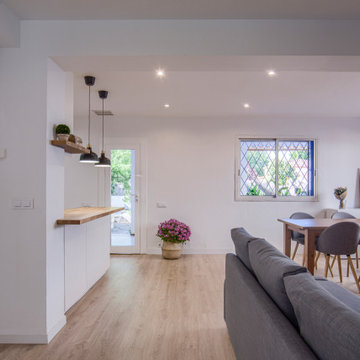
El primer paso fue dar una propuesta de intervención global para dar solución a todas las necesidades que tenía la familia, aunque sabíamos que actualmente no podríamos hacer frente a todos los cambios era necesario tener una hoja de ruta para los próximos años.
Por este motivo, nos centramos en la planta baja: era necesario crear una zona de día amplia y con la cocina abierta, que permitiera a la familia una comunicación fluida.
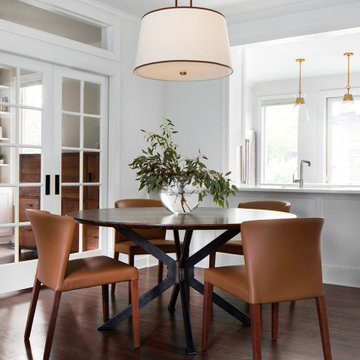
A round dining table with modern leather chairs and an oversized, classic drum pendant. Transom windows over French doors, as well as the open wall between the dining room and kitchen ensure that even this central room feels bright, spacious, and airy.
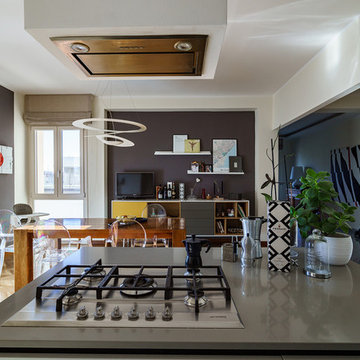
Vista dalla cucina verso la sala da pranzo, i due ambienti prima erano divisi, ma la nuova disposizione permette di sfruttare meglio gli spazi e di godere di una bellissima luce naturale.
Fotografo Lorenzo Serafini Boni
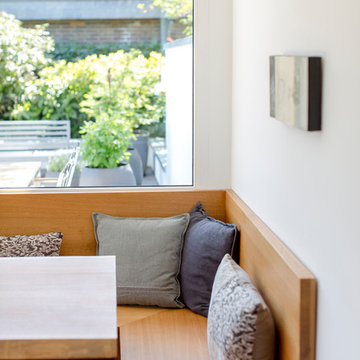
Design ideas for a modern dining room in Dusseldorf with white walls, dark hardwood floors and brown floor.
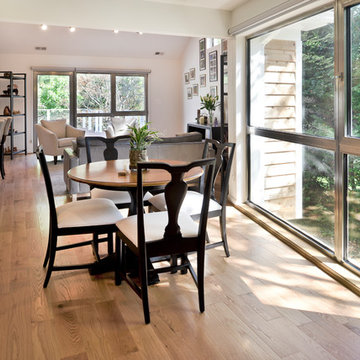
For this couple, planning to move back to their rambler home in Arlington after living overseas for few years, they were ready to get rid of clutter, clean up their grown-up kids’ boxes, and transform their home into their dream home for their golden years.
The old home included a box-like 8 feet x 10 feet kitchen, no family room, three small bedrooms and two back to back small bathrooms. The laundry room was located in a small dark space of the unfinished basement.
This home is located in a cul-de-sac, on an uphill lot, of a very secluded neighborhood with lots of new homes just being built around them.
The couple consulted an architectural firm in past but never were satisfied with the final plans. They approached Michael Nash Custom Kitchens hoping for fresh ideas.
The backyard and side yard are wooded and the existing structure was too close to building restriction lines. We developed design plans and applied for special permits to achieve our client’s goals.
The remodel includes a family room, sunroom, breakfast area, home office, large master bedroom suite, large walk-in closet, main level laundry room, lots of windows, front porch, back deck, and most important than all an elevator from lower to upper level given them and their close relative a necessary easier access.
The new plan added extra dimensions to this rambler on all four sides. Starting from the front, we excavated to allow a first level entrance, storage, and elevator room. Building just above it, is a 12 feet x 30 feet covered porch with a leading brick staircase. A contemporary cedar rail with horizontal stainless steel cable rail system on both the front porch and the back deck sets off this project from any others in area. A new foyer with double frosted stainless-steel door was added which contains the elevator.
The garage door was widened and a solid cedar door was installed to compliment the cedar siding.
The left side of this rambler was excavated to allow a storage off the garage and extension of one of the old bedrooms to be converted to a large master bedroom suite, master bathroom suite and walk-in closet.
We installed matching brick for a seam-less exterior look.
The entire house was furnished with new Italian imported highly custom stainless-steel windows and doors. We removed several brick and block structure walls to put doors and floor to ceiling windows.
A full walk in shower with barn style frameless glass doors, double vanities covered with selective stone, floor to ceiling porcelain tile make the master bathroom highly accessible.
The other two bedrooms were reconfigured with new closets, wider doorways, new wood floors and wider windows. Just outside of the bedroom, a new laundry room closet was a major upgrade.
A second HVAC system was added in the attic for all new areas.
The back side of the master bedroom was covered with floor to ceiling windows and a door to step into a new deck covered in trex and cable railing. This addition provides a view to wooded area of the home.
By excavating and leveling the backyard, we constructed a two story 15’x 40’ addition that provided the tall ceiling for the family room just adjacent to new deck, a breakfast area a few steps away from the remodeled kitchen. Upscale stainless-steel appliances, floor to ceiling white custom cabinetry and quartz counter top, and fun lighting improved this back section of the house with its increased lighting and available work space. Just below this addition, there is extra space for exercise and storage room. This room has a pair of sliding doors allowing more light inside.
The right elevation has a trapezoid shape addition with floor to ceiling windows and space used as a sunroom/in-home office. Wide plank wood floors were installed throughout the main level for continuity.
The hall bathroom was gutted and expanded to allow a new soaking tub and large vanity. The basement half bathroom was converted to a full bathroom, new flooring and lighting in the entire basement changed the purpose of the basement for entertainment and spending time with grandkids.
Off white and soft tone were used inside and out as the color schemes to make this rambler spacious and illuminated.
Final grade and landscaping, by adding a few trees, trimming the old cherry and walnut trees in backyard, saddling the yard, and a new concrete driveway and walkway made this home a unique and charming gem in the neighborhood.
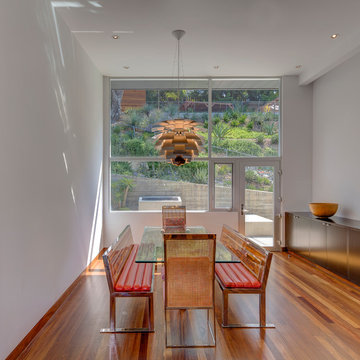
Brian Thomas Jones
This is an example of a mid-sized modern kitchen/dining combo in Los Angeles with white walls, medium hardwood floors and brown floor.
This is an example of a mid-sized modern kitchen/dining combo in Los Angeles with white walls, medium hardwood floors and brown floor.
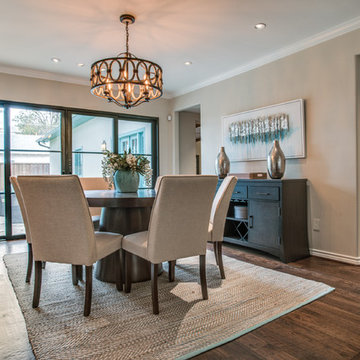
Staging with Deana M. Chow, photo by Shoot to Sell
Inspiration for a mid-sized modern open plan dining in Dallas with beige walls, medium hardwood floors and brown floor.
Inspiration for a mid-sized modern open plan dining in Dallas with beige walls, medium hardwood floors and brown floor.
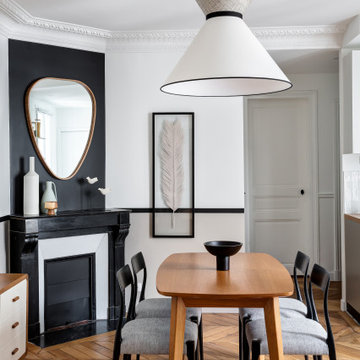
Design ideas for a mid-sized modern open plan dining in Paris with beige walls, light hardwood floors, a stone fireplace surround, a standard fireplace and brown floor.
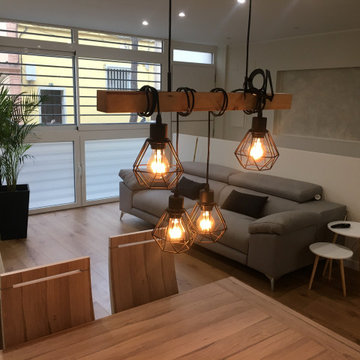
Design ideas for a mid-sized modern open plan dining in Barcelona with beige walls, medium hardwood floors and brown floor.
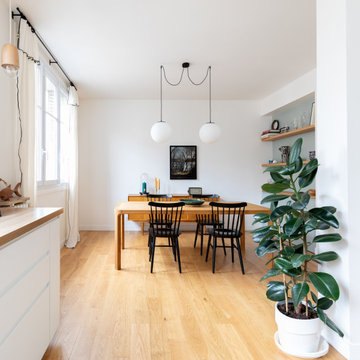
This is an example of a mid-sized modern dining room in Paris with white walls, no fireplace and brown floor.
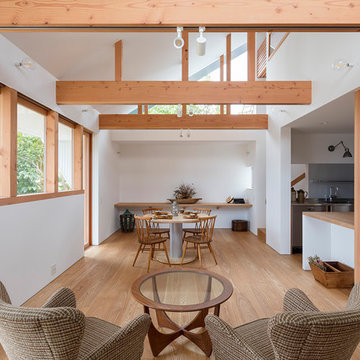
Photographer:Yasunoi Shimomura
Design ideas for a modern open plan dining in Osaka with white walls, light hardwood floors and brown floor.
Design ideas for a modern open plan dining in Osaka with white walls, light hardwood floors and brown floor.
Modern Dining Room Design Ideas with Brown Floor
13