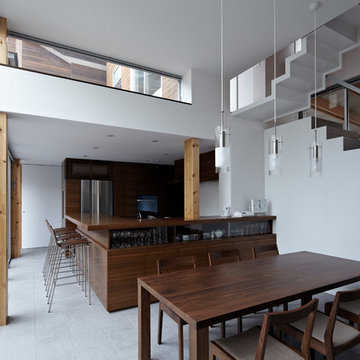Modern Dining Room Design Ideas with Grey Floor
Refine by:
Budget
Sort by:Popular Today
81 - 100 of 2,614 photos
Item 1 of 3
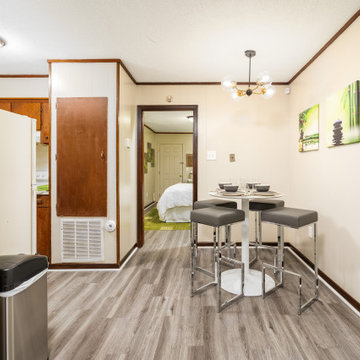
Short term rental
Photo of a small modern dining room in New Orleans with beige walls, vinyl floors and grey floor.
Photo of a small modern dining room in New Orleans with beige walls, vinyl floors and grey floor.
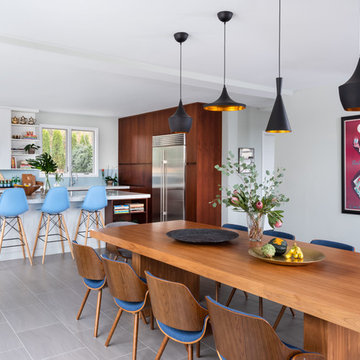
Here, an enormous farmhouse-style walnut dining table is flanked by 8 Eames-style molded plywood chairs. Four Tom Dixon Beat pendants hang overhead. Round, hammered-brass trays complete the tablescape. A view of the kitchen is in the background. It was important to keep styling simple in this open-plan dining area so as not to overpower its modernity. Photo by Claire Esparros.
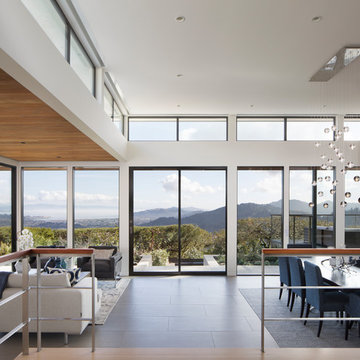
The re-imagined living and dining room areas flank a dramatic visual axis to the view of the San Francisco Bay beyond. Like many contemporary clients, the owners did not want a large formal living room and preferred a smaller sitting area. The newly added upper clerestory roof adds height and light while the new cedar ceiling planks go from inside to outside.
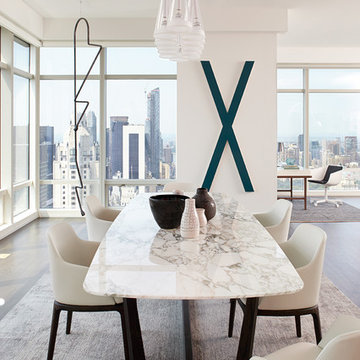
Large modern open plan dining in Other with white walls, light hardwood floors, no fireplace and grey floor.
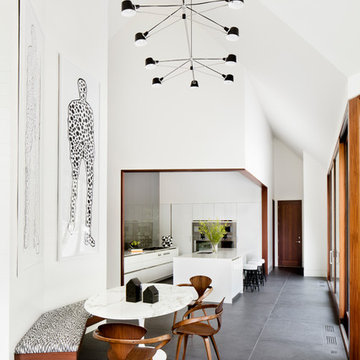
Ziger|Snead Architects
Photographers:
Adam Rouse & Jennifer Hughes
Modern open plan dining in Baltimore with white walls and grey floor.
Modern open plan dining in Baltimore with white walls and grey floor.
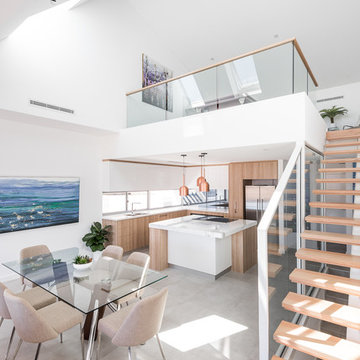
Scenic Crescent designed by X-Space Architects - 2017 HIA Perth Housing Award Winner of the small lot housing category $550,001 & Over
Show casing that with good design this narrow lot at 7.5m wide feels spacious and alive #useanarchitect
Photo by Dion Robeson.
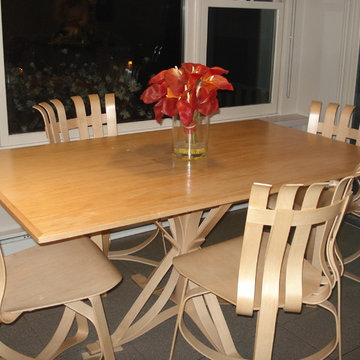
Frank Gehry chairs and table base by Knoll
Design ideas for a mid-sized modern separate dining room in St Louis with white walls, grey floor and terra-cotta floors.
Design ideas for a mid-sized modern separate dining room in St Louis with white walls, grey floor and terra-cotta floors.
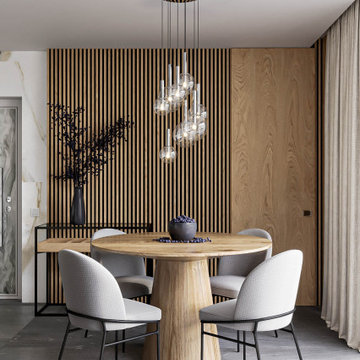
Mid-sized modern open plan dining in Valencia with beige walls, porcelain floors, a ribbon fireplace, a metal fireplace surround, grey floor and wood walls.
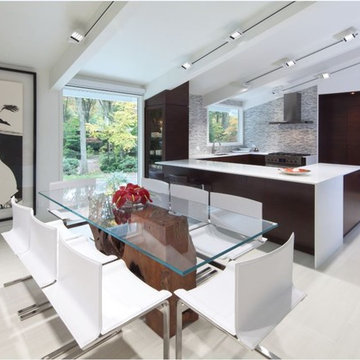
Inspiration for a large modern kitchen/dining combo in New York with white walls, porcelain floors, no fireplace and grey floor.
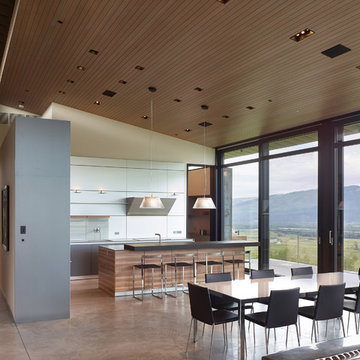
The dining area sits between the open concept kitchen and living room.
Photo: David Agnello
Inspiration for a mid-sized modern kitchen/dining combo in Los Angeles with concrete floors and grey floor.
Inspiration for a mid-sized modern kitchen/dining combo in Los Angeles with concrete floors and grey floor.
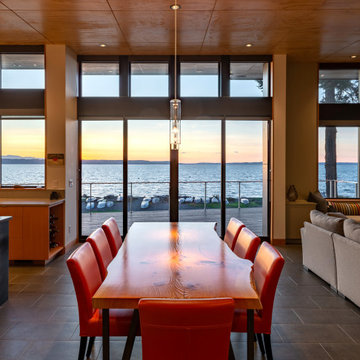
Photo of a mid-sized modern open plan dining in Seattle with white walls, porcelain floors and grey floor.
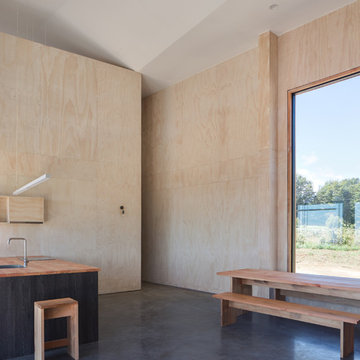
Felipe Fontecilla
Photo of a modern open plan dining in Other with white walls, concrete floors, a wood stove, a metal fireplace surround and grey floor.
Photo of a modern open plan dining in Other with white walls, concrete floors, a wood stove, a metal fireplace surround and grey floor.
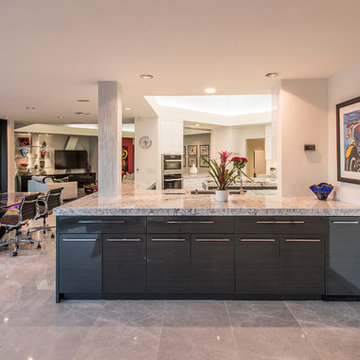
Photo of a mid-sized modern open plan dining in Phoenix with white walls, marble floors and grey floor.
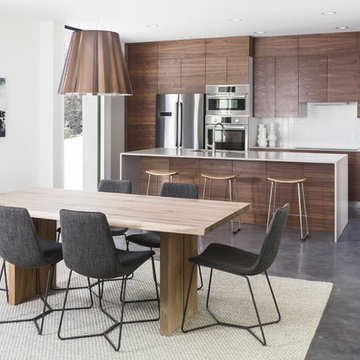
Inspiration for a modern kitchen/dining combo in Austin with white walls, concrete floors and grey floor.
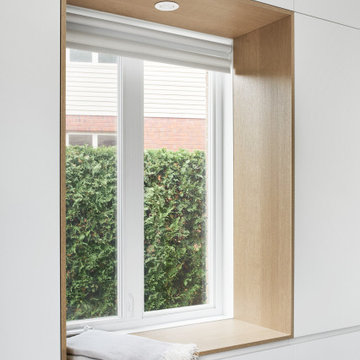
Small modern dining room in Montreal with white walls, ceramic floors and grey floor.

The dining room and kitchen spill out onto a roof top terrace to encourage summer barbeques and sunset dinner spectacles.
Design ideas for a modern open plan dining in Salt Lake City with concrete floors, grey floor, wood, brick walls and black walls.
Design ideas for a modern open plan dining in Salt Lake City with concrete floors, grey floor, wood, brick walls and black walls.
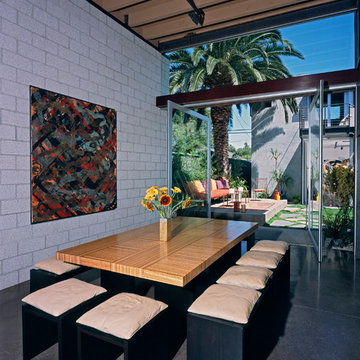
Flexible, transformative spaces were created through the use of extensive operable glass doors. (Photo: Julius Shulman & Juergen Nogai)
Photo of a modern kitchen/dining combo in Los Angeles with white walls, concrete floors and grey floor.
Photo of a modern kitchen/dining combo in Los Angeles with white walls, concrete floors and grey floor.

Design ideas for a mid-sized modern kitchen/dining combo in Perth with white walls, concrete floors, grey floor, vaulted, panelled walls and no fireplace.
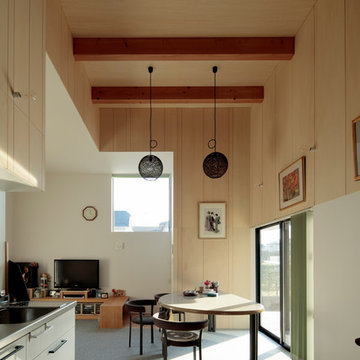
2世帯目のLDK空間です。
コンパクトながらも、隣のピアノサロン住戸と同じような居住空間になっており、高い天井高さと、床が外へ続くようなテラスが開放感を与えています。
Inspiration for a modern open plan dining in Tokyo with beige walls, carpet and grey floor.
Inspiration for a modern open plan dining in Tokyo with beige walls, carpet and grey floor.
Modern Dining Room Design Ideas with Grey Floor
5
