Modern Dining Room Design Ideas with Grey Floor
Sort by:Popular Today
101 - 120 of 2,614 photos
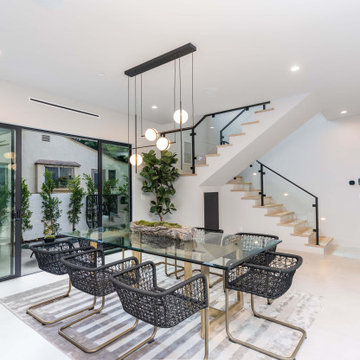
Photo of a large modern open plan dining in Los Angeles with white walls, porcelain floors, no fireplace and grey floor.
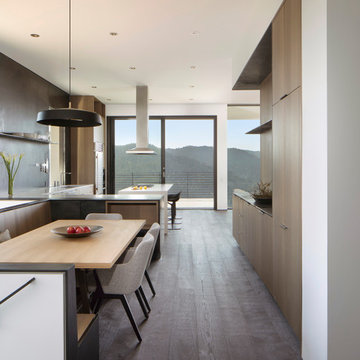
Banquette seat dining area with kitchen adjacent, large windows framing views of the canyon beyond.
Design ideas for a mid-sized modern kitchen/dining combo in San Francisco with metallic walls, dark hardwood floors, no fireplace and grey floor.
Design ideas for a mid-sized modern kitchen/dining combo in San Francisco with metallic walls, dark hardwood floors, no fireplace and grey floor.
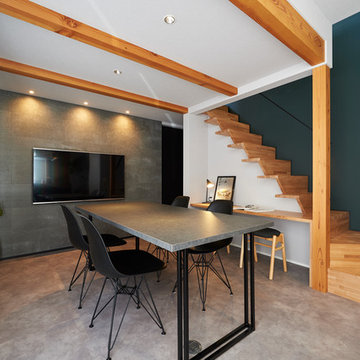
Design ideas for a mid-sized modern kitchen/dining combo in Other with grey walls, vinyl floors, no fireplace and grey floor.
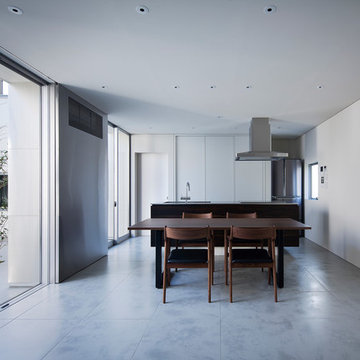
photo:冨田英次
This is an example of a modern dining room in Other with white walls and grey floor.
This is an example of a modern dining room in Other with white walls and grey floor.
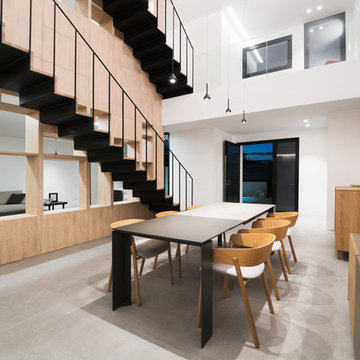
ADRIAN MORA
Inspiration for a large modern open plan dining in Valencia with white walls, grey floor and concrete floors.
Inspiration for a large modern open plan dining in Valencia with white walls, grey floor and concrete floors.
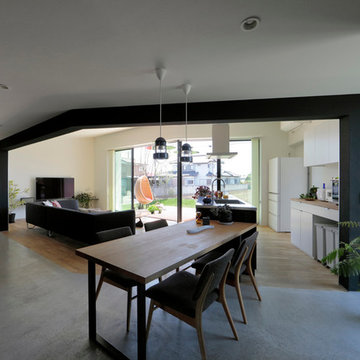
Inspiration for a modern open plan dining in Other with black walls, concrete floors and grey floor.
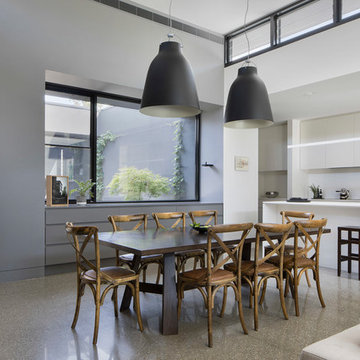
Over sized charcoal bell shaped light fittings; flush finishes; bold use of subtle texture and matt v gloss levels create a finished home of uncommon beauty and timeless appeal. Photography: Tatjana Plitt
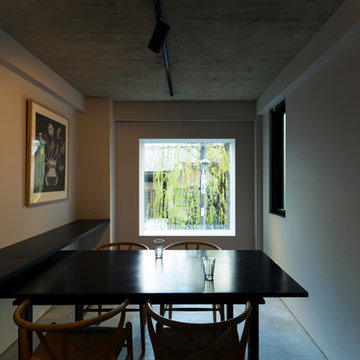
ダイニング
窓辺に隣地の柳が揺れている様子が見える。
撮影:傍島利浩
Design ideas for a small modern kitchen/dining combo in Tokyo with white walls, concrete floors and grey floor.
Design ideas for a small modern kitchen/dining combo in Tokyo with white walls, concrete floors and grey floor.

Ann Lowengart Interiors collaborated with Field Architecture and Dowbuilt on this dramatic Sonoma residence featuring three copper-clad pavilions connected by glass breezeways. The copper and red cedar siding echo the red bark of the Madrone trees, blending the built world with the natural world of the ridge-top compound. Retractable walls and limestone floors that extend outside to limestone pavers merge the interiors with the landscape. To complement the modernist architecture and the client's contemporary art collection, we selected and installed modern and artisanal furnishings in organic textures and an earthy color palette.
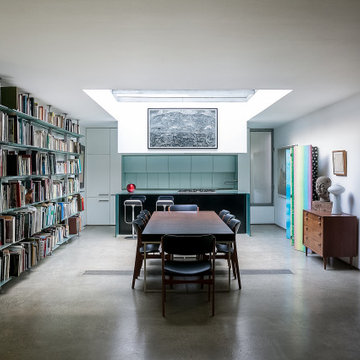
Large modern kitchen/dining combo in London with white walls, concrete floors, no fireplace and grey floor.
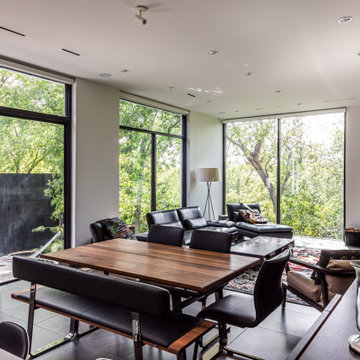
Large modern open plan dining in Dallas with white walls, ceramic floors and grey floor.
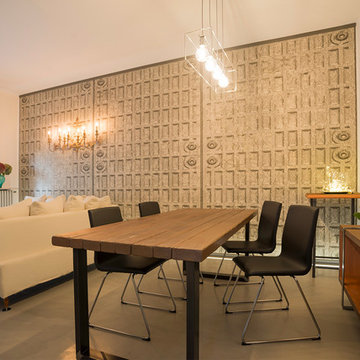
Ph: Emanuela Baccichetti
Inspiration for a large modern dining room in Milan with grey floor, multi-coloured walls and concrete floors.
Inspiration for a large modern dining room in Milan with grey floor, multi-coloured walls and concrete floors.
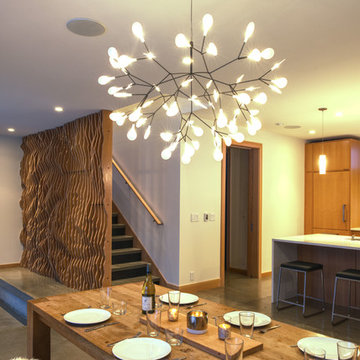
Photo of a mid-sized modern kitchen/dining combo in Seattle with white walls, concrete floors and grey floor.
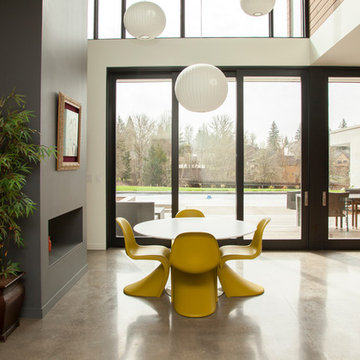
Photo: Whitney Lyons © 2014 Houzz
Design ideas for a modern dining room in Portland with grey floor.
Design ideas for a modern dining room in Portland with grey floor.
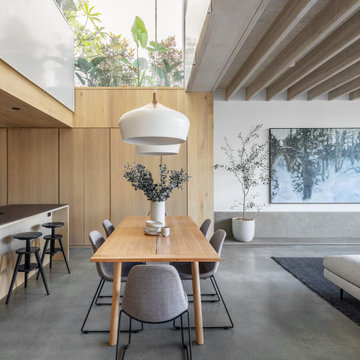
Photo of a modern dining room in Sydney with white walls, concrete floors, grey floor and exposed beam.
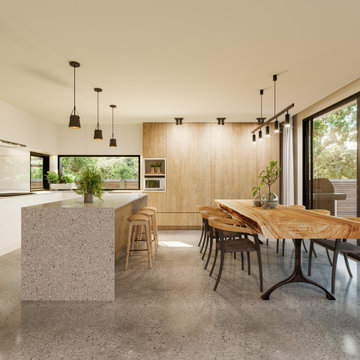
This is an example of a mid-sized modern kitchen/dining combo in Melbourne with beige walls, concrete floors and grey floor.
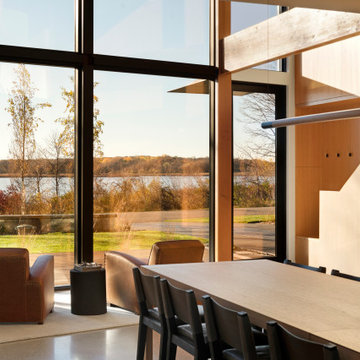
Photo of a modern dining room in Minneapolis with concrete floors, grey floor, wood and wood walls.
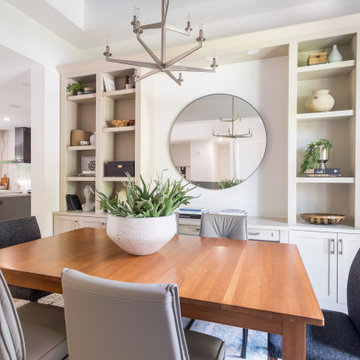
Modern dining room with custom built-ins. Designed and styled by Jaclyn Harper from Harper Designs. We chose to fill the space between the buit-ins with a large 48" round mirror. Custom draperies added some warmth and texture to the space, a large area rug helped to separate the area from the kitchen and the dining chairs added comfort and style. Simple and curated styling make for great dinner conversation.
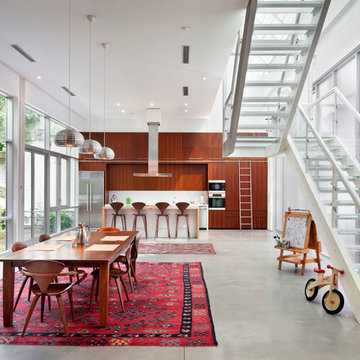
Photo: Christopher Payne Photography ©2012
Inspiration for a modern kitchen/dining combo in New York with concrete floors and grey floor.
Inspiration for a modern kitchen/dining combo in New York with concrete floors and grey floor.

This Australian-inspired new construction was a successful collaboration between homeowner, architect, designer and builder. The home features a Henrybuilt kitchen, butler's pantry, private home office, guest suite, master suite, entry foyer with concealed entrances to the powder bathroom and coat closet, hidden play loft, and full front and back landscaping with swimming pool and pool house/ADU.
Modern Dining Room Design Ideas with Grey Floor
6