Modern Dining Room Design Ideas with Wood Walls
Refine by:
Budget
Sort by:Popular Today
81 - 100 of 222 photos
Item 1 of 3
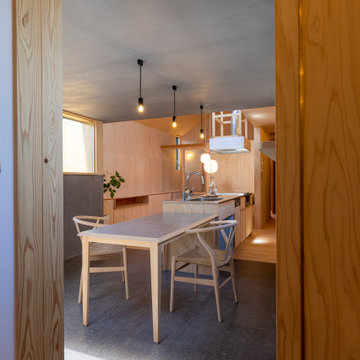
北から南に細く長い、決して恵まれた環境とは言えない敷地。
その敷地の形状をなぞるように伸び、分断し、それぞれを低い屋根で繋げながら建つ。
この場所で自然の恩恵を効果的に享受するための私たちなりの解決策。
雨や雪は受け止めることなく、両サイドを走る水路に受け流し委ねる姿勢。
敷地入口から順にパブリック-セミプライベート-プライベートと奥に向かって閉じていく。

Modern Dining Room in an open floor plan, sits between the Living Room, Kitchen and Outdoor Patio. The modern electric fireplace wall is finished in distressed grey plaster. Modern Dining Room Furniture in Black and white is paired with a sculptural glass chandelier. Floor to ceiling windows and modern sliding glass doors expand the living space to the outdoors.
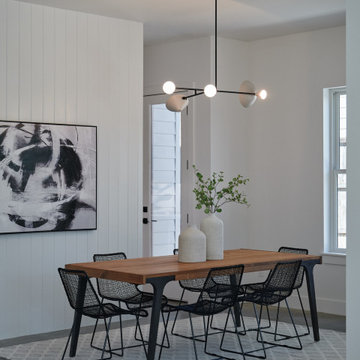
Mid-sized modern dining room in Dallas with white walls, concrete floors, grey floor and wood walls.
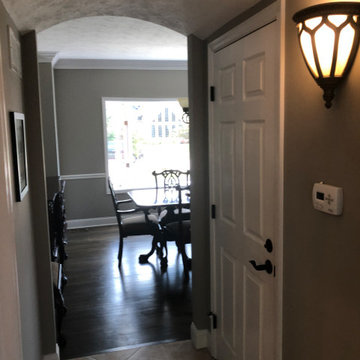
Inspiration for a large modern dining room in Chicago with medium hardwood floors, brown floor and wood walls.
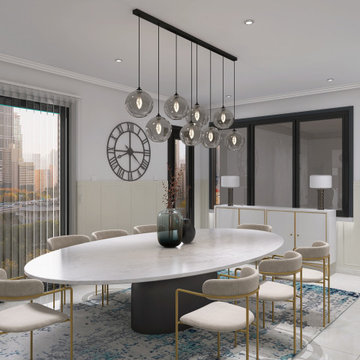
This is an example of a mid-sized modern dining room in Paris with marble floors, beige floor and wood walls.
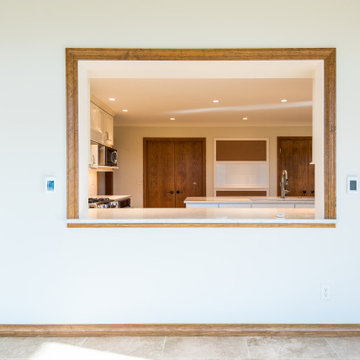
When hosting or entertaining, entry passages can "bottle neck" and become crowded. Opening up a space can be simple and complimentary as well as functional with a pass through window. Additionally, opening up the wall allows for the perception of a more grand space and allows additional light in.
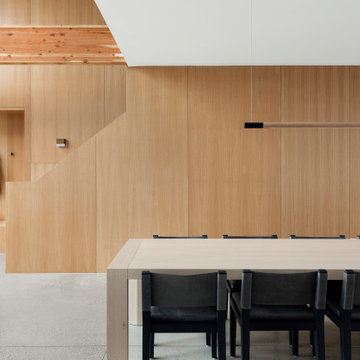
Design ideas for a modern dining room in Minneapolis with concrete floors, grey floor, wood and wood walls.
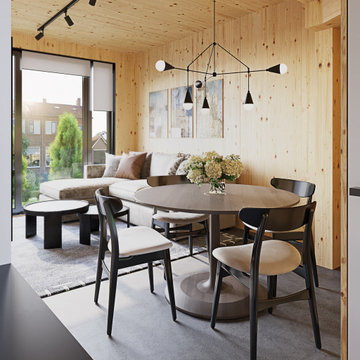
Living room, Dining area, Kitchen, and bathrooms / Interior 3D Renders.
Client: Startblock and 1:1 Architectuur
https://startblock.nl/
https://lnkd.in/egXdZBre
Warmenhuizen, Netherlands.
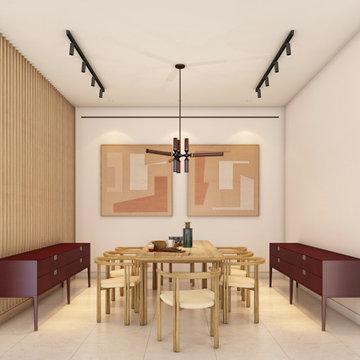
Photo of an expansive modern separate dining room in New York with white walls, marble floors, no fireplace, white floor and wood walls.
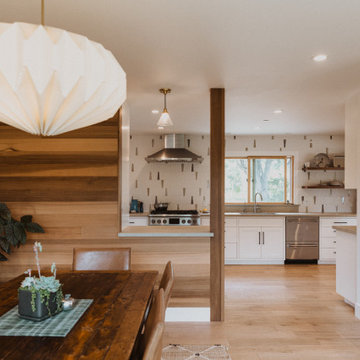
This is an example of a mid-sized modern kitchen/dining combo in San Francisco with wood walls.
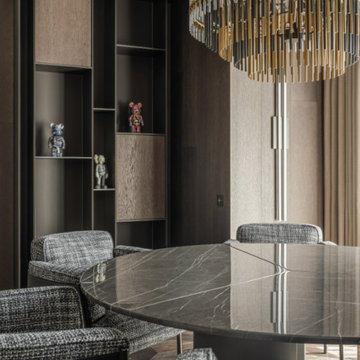
Design ideas for a modern open plan dining in Other with brown walls, dark hardwood floors, brown floor, wood and wood walls.
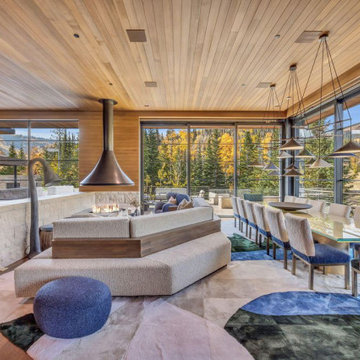
Wrap-around windows and sliding doors extend the visual boundaries of the kitchen and dining spaces to the treetops beyond.
Custom windows, doors, and hardware designed and furnished by Thermally Broken Steel USA.
Other sources:
Chandelier by Emily Group of Thirteen by Daniel Becker Studio.
Dining table by Newell Design Studios.
Parsons dining chairs by John Stuart (vintage, 1968).
Custom shearling rug by Miksi Rugs.
Custom built-in sectional sourced from Place Textiles and Craftsmen Upholstery.
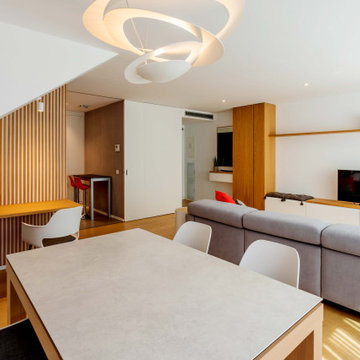
Photo of a large modern open plan dining in Barcelona with white walls, light hardwood floors and wood walls.
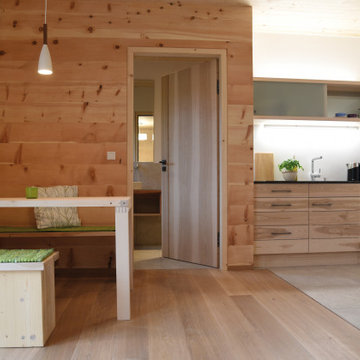
Küche aus wintergeschlagener Esche - Mondholz,
Essecke aus Mondholz Fichte und Zirbe
Photo of a modern dining room in Munich with wood and wood walls.
Photo of a modern dining room in Munich with wood and wood walls.
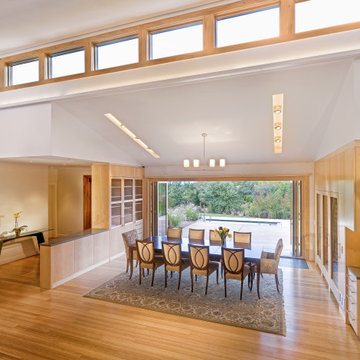
Complete renovation of 1960’s ranch style home located in Los Altos. The new design incorporates more light and views to the outside. Features of the home include vaulted ceilings, a large chef’s kitchen with top-of-the-line appliances and an open floor plan. Sustainable features include bamboo flooring, solar photovoltaic electric generation, solar hydronic hot water heating for the pool and a high-efficiency tankless hot water system for the pool/exercise room.
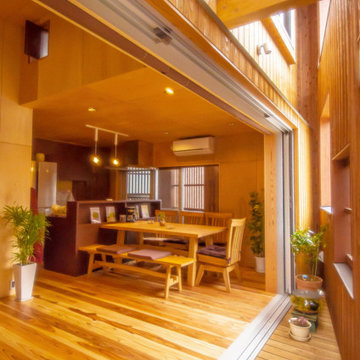
ダイニングを眺めた写真です。大開口サッシを開けると前庭デッキと室内がつながり、外で食事しているような空間になります。
Mid-sized modern kitchen/dining combo in Other with beige walls, light hardwood floors, beige floor, wood and wood walls.
Mid-sized modern kitchen/dining combo in Other with beige walls, light hardwood floors, beige floor, wood and wood walls.
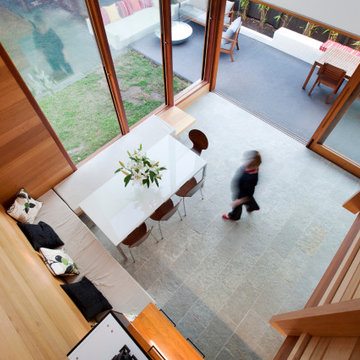
Design ideas for a large modern open plan dining in Brisbane with white walls, slate floors, grey floor, vaulted and wood walls.
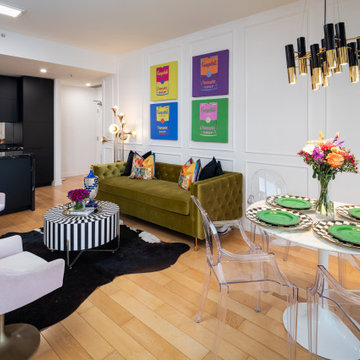
Inspiration for a small modern open plan dining in San Diego with white walls, light hardwood floors, a ribbon fireplace, a stone fireplace surround, beige floor and wood walls.
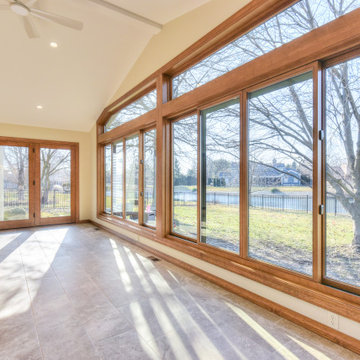
Kolbe Ultra Series 4-panel gliding windows with retractable screens combined with custom transom windows brings an abundance of floor-to-ceiling natural light and incredible views into the space.
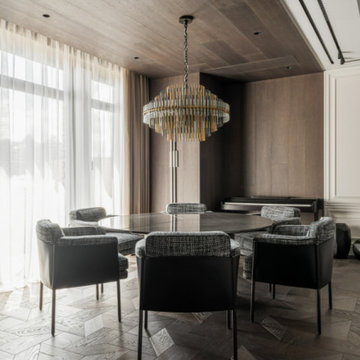
This is an example of a modern open plan dining in Other with beige walls, dark hardwood floors, brown floor, wood and wood walls.
Modern Dining Room Design Ideas with Wood Walls
5