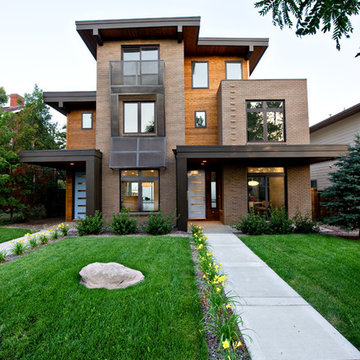Modern Duplex Exterior Design Ideas
Refine by:
Budget
Sort by:Popular Today
21 - 40 of 715 photos
Item 1 of 3

Inspiration for a mid-sized modern two-storey beige duplex exterior in Other with stone veneer, a flat roof, a mixed roof, a brown roof and board and batten siding.

New 2 story Ocean Front Duplex Home.
Large modern two-storey stucco blue duplex exterior in San Diego with a flat roof, a mixed roof, a white roof and clapboard siding.
Large modern two-storey stucco blue duplex exterior in San Diego with a flat roof, a mixed roof, a white roof and clapboard siding.

Design ideas for a modern two-storey blue duplex exterior in Wollongong with mixed siding, a flat roof, a metal roof and a white roof.

The rear elevation of a 6m deep rear extension which was completed under Prior Approval.
Inspiration for a large modern one-storey brick multi-coloured duplex exterior in Essex with a gable roof, a tile roof and a brown roof.
Inspiration for a large modern one-storey brick multi-coloured duplex exterior in Essex with a gable roof, a tile roof and a brown roof.
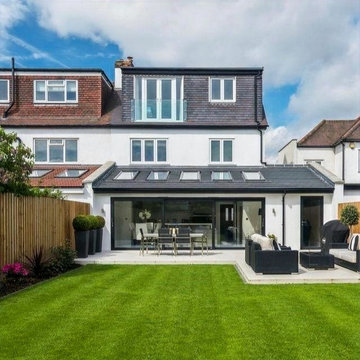
Home extensions and loft conversion in Barnet, EN5 London. render finished in white, black tile and black trim, White render and black fascias and guttering.
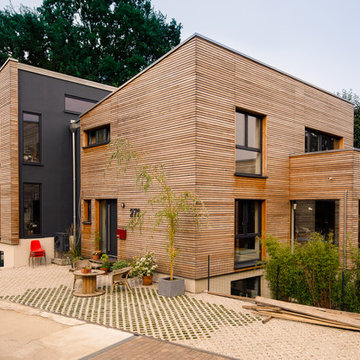
Das Doppelhaus in Düsseldorf mit Pultdach ist auf Wunsch der Baufamilien mit unbehandeltem Lärchenholz verkleidet, das in der Zukunft natürlich vergrauen wird
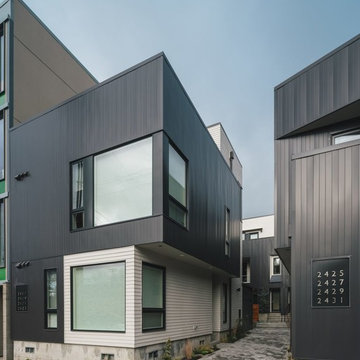
Ankeny 4/5 is an eight-unit infill housing project in SE Portland. The development is comprised of 4 duplex Buildings. These four duplexes form a central courtyard. Each unit’s front door is accessed off of this courtyard. The central idea is to create an urban space that supports the housing
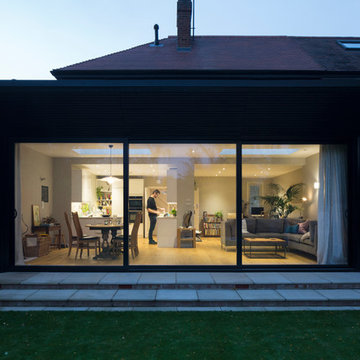
Richard Chivers
Photo of a mid-sized modern two-storey black duplex exterior in Cambridgeshire with wood siding, a flat roof and a metal roof.
Photo of a mid-sized modern two-storey black duplex exterior in Cambridgeshire with wood siding, a flat roof and a metal roof.
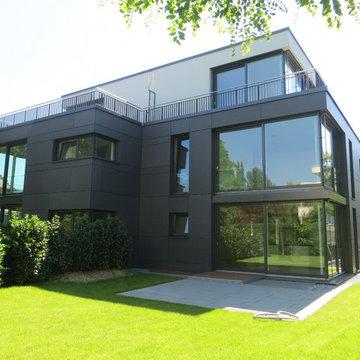
Expansive modern three-storey grey duplex exterior in Munich with concrete fiberboard siding, a flat roof and a green roof.
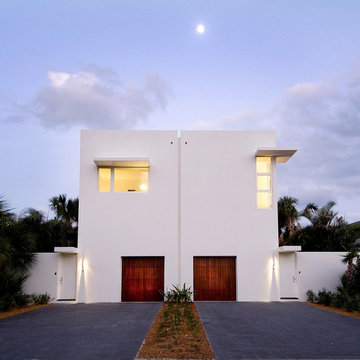
Robin Hill Photography
This is an example of a modern two-storey stucco duplex exterior in Miami with a flat roof.
This is an example of a modern two-storey stucco duplex exterior in Miami with a flat roof.
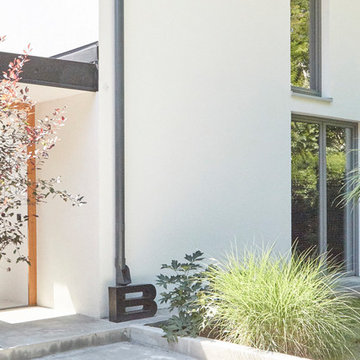
Diese DHH aus den 80er Jahren wurde von uns komplett kernsaniert. An einer wunderschönen Stelle , direkt in den Isarauen gelegen, aber völlig runtergekommen, mit dunklem Holz vertäfelt, kleine braue Holzfenster, dunkel, verschachtelt, unfreundlich. Heute würde man wahrscheinlich denken, das ehemalige Haus wurde abgerissen und hier neu gebaut. Aber im Sinne der Nachhaltigkeit und um Kosten zu sparen hat man sich für diesen Weg entschieden und bestimmt auch nicht bereut! Das ist es, was uns Designern von aprtmnt Spass macht, aus Altem Neues zu schaffen, mit einer neuen Vision, einer neuen Persönlichkeit und einem zeitgemässen Charakter. Individuell und besonders!
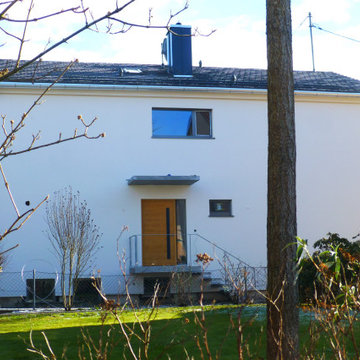
Generalsanierung einer Doppelhaushälfte mit energetischer Sanierung und Fassadengestaltung
Photo of a modern two-storey stucco duplex exterior in Munich with a gable roof, a tile roof and a grey roof.
Photo of a modern two-storey stucco duplex exterior in Munich with a gable roof, a tile roof and a grey roof.
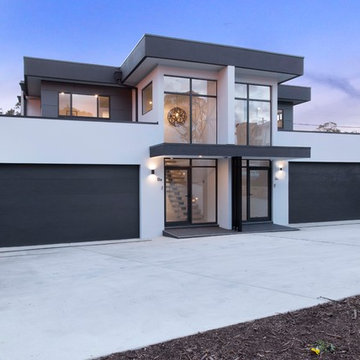
This is a dual occupancy development we have done on a very tricky and awkward shaped block in Mawson ACT. Working with the builder we were able to have everything work and give a simple and elegant look, providing privacy for both homes.
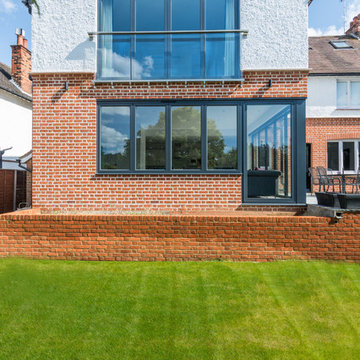
Jeremy Banks
Photo of a mid-sized modern two-storey brick duplex exterior in Hertfordshire with a gable roof and a tile roof.
Photo of a mid-sized modern two-storey brick duplex exterior in Hertfordshire with a gable roof and a tile roof.
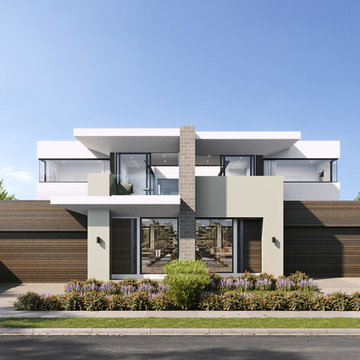
Luxury side-by-side townhouse. Volume Vision
Inspiration for a mid-sized modern two-storey white duplex exterior in Melbourne with concrete fiberboard siding, a flat roof and a metal roof.
Inspiration for a mid-sized modern two-storey white duplex exterior in Melbourne with concrete fiberboard siding, a flat roof and a metal roof.
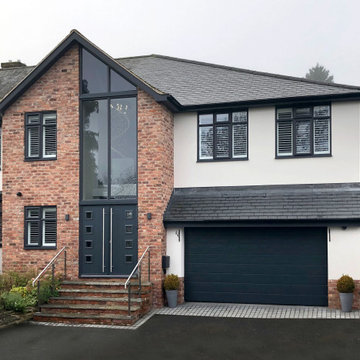
A two storey side extension and full width single storey rear extension transforms a small three bedroom semi detached home into a large five bedroom, luxury family home
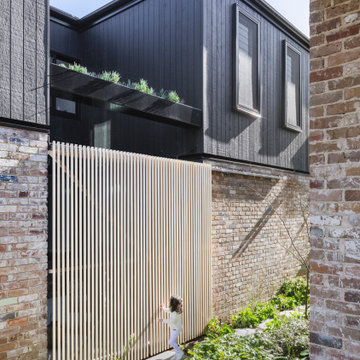
Here’s a look at our accoya sliding screens - they provide flexible levels of privacy and connectivity between the new duplex, garden and adjacent house and are just beautiful too!!
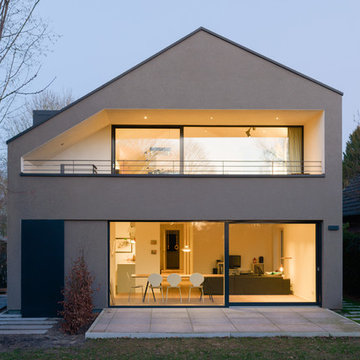
Kay Riechers
Inspiration for a large modern two-storey stucco brown duplex exterior in Hamburg with a gable roof and a tile roof.
Inspiration for a large modern two-storey stucco brown duplex exterior in Hamburg with a gable roof and a tile roof.
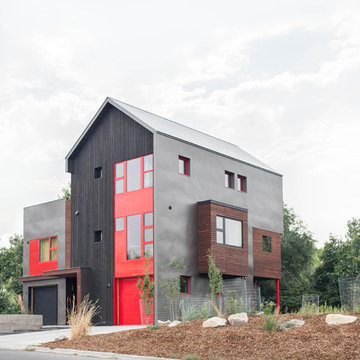
Modern twist on the classic A-frame profile. This multi-story Duplex has a striking façade that juxtaposes large windows against organic and industrial materials. Built by Mast & Co Design/Build features distinguished asymmetrical architectural forms which accentuate the contemporary design that flows seamlessly from the exterior to the interior.
Modern Duplex Exterior Design Ideas
2
