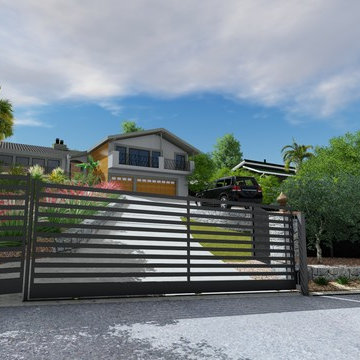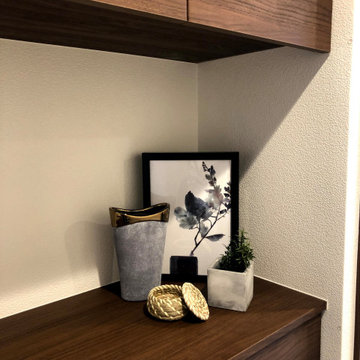Modern Entryway Design Ideas
Refine by:
Budget
Sort by:Popular Today
141 - 160 of 671 photos
Item 1 of 3
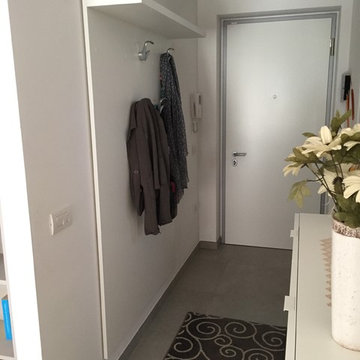
Pannello porta abiti con mensola facente funzione appoggio borsette e cappelli. Appendini in lega verniciati alluminio con doppia funzione abito-borsa
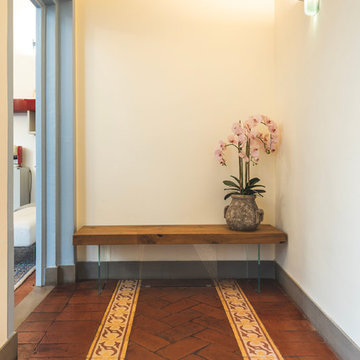
Ingresso dello studio con panca Air Wildwood di Lago
studio fotografico francesco degli innocenti
Design ideas for a small modern entry hall in Florence with brick floors and brown floor.
Design ideas for a small modern entry hall in Florence with brick floors and brown floor.
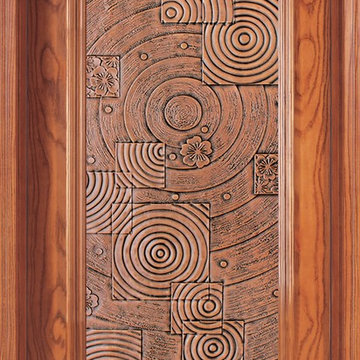
David Wu
Design ideas for a mid-sized modern front door in Chicago with a single front door.
Design ideas for a mid-sized modern front door in Chicago with a single front door.
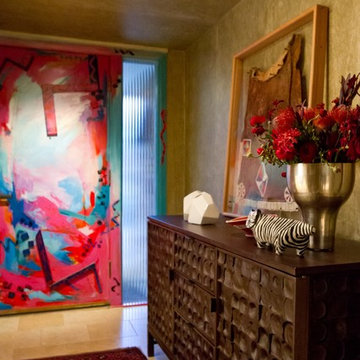
Art in Unexpected Places
Haley Horton/Dakota T Smith Photography
Design ideas for a small modern foyer in Dallas with metallic walls, limestone floors and a single front door.
Design ideas for a small modern foyer in Dallas with metallic walls, limestone floors and a single front door.
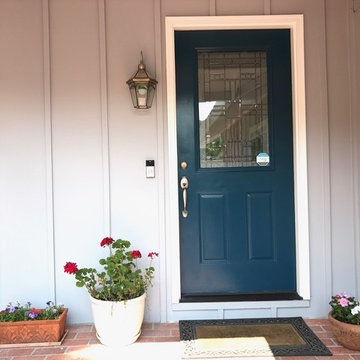
Gorgeous front door color, complements the brick and exterior color well.
Photo by Gina Bartolacelli
Inspiration for a modern entryway in San Francisco with grey walls, brick floors, a single front door, a blue front door and red floor.
Inspiration for a modern entryway in San Francisco with grey walls, brick floors, a single front door, a blue front door and red floor.
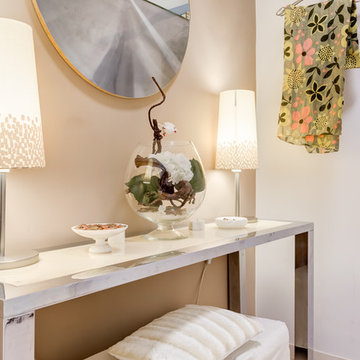
INGRESSO -Spazio importante che fa da filtro tra interno ed esterno. Per il fondo è stato utilizzato un colore nocciola più intenso rispetto al sabbia delle pareti per ottenere profondità, la console degli anni '50 e lo specchio decò rendono l'ambiente accogliente e dal mood vintage e sofisticato. Le lampade illuminano in maniera soffusa regalando un'immediato senso di relax.
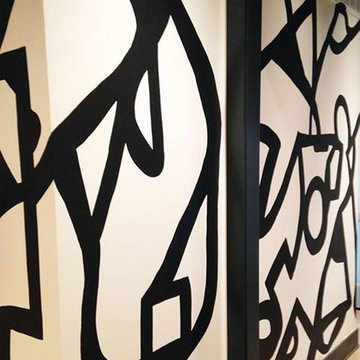
Holley Stofferahn Photography
This is an example of a mid-sized modern entry hall in Omaha with white walls.
This is an example of a mid-sized modern entry hall in Omaha with white walls.
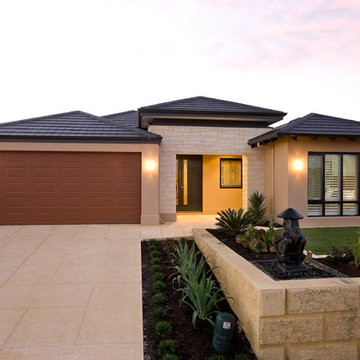
Margaret River Standard pattern is applied to the Portico
The Sheer Elegance of our Margaret River Range, summons beauty and sophistication to your home - Our product can be applied to bare brick, blue board cement sheeting concrete tilt panel surfaces such as piers, portico's, feature walls, fireplaces, alfresco areas etc. Stone Effects is a strong and long lasting render which is applied with a trowel then carved to create the Stone Effect of Limestone Blocks. As it is all hand carved, blocks can be of varies sizes according to your requirements. Pigments can be added to suite your décor. Custom made to create a classic elegant finish
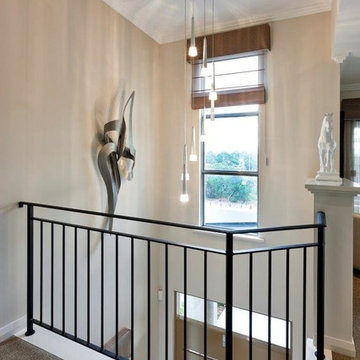
Exhibiting extraordinary depth and sophistication for a ten-metre wide lot, this is a home that defines Atrium’s commitment to small lot living; luxury living without compromise. A true classic, the Blue Gum presents a street façade that will stand the test of time and an elegant foyer that sets the scene for what is to come. Defying its measurements, the Blue Gum demonstrates superb volume, light and space thanks to clever design, high ceilings, well placed windows and perfectly proportioned rooms. A home office off the entry has built-in robes and is semi-ensuite to a fully tiled bathroom, making it ideal as a guest suite or second master suite. An open theatre or living room demonstrates Atrium’s attention to detail, with its intricate ceilings and bulkheads. Even the laundry commands respect, with a walk-in linen press and under-bench cupboards. Glazed double doors lead to the kitchen and living spaces; the sparkling hub of the home and a haven for relaxed entertaining. Striking granite benchtops, stainless steel appliances, a walk-in pantry and separate workbench with appliance cupboard will appeal to any home chef. Dining and living spaces flow effortlessly from the kitchen, with the living area extending to a spacious alfresco area. Bedrooms and private spaces are upstairs – a sitting room and balcony, a luxurious main suite with walk-in robe and ensuite, and two generous sized additional bedrooms sharing an equally luxurious third bathroom. The Blue Gum. Another outstanding example of the award-winning style, luxury and quality Atrium Homes is renowned for.
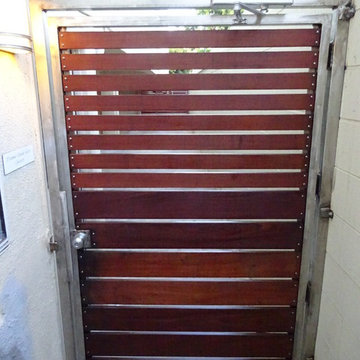
Design ideas for a small modern entryway in Los Angeles with beige walls, concrete floors, a single front door and a medium wood front door.
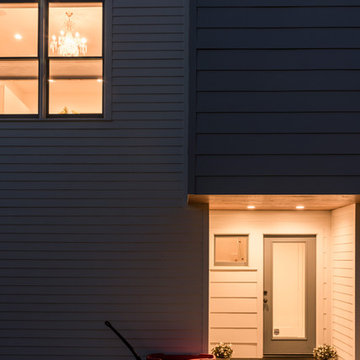
Building Entry
Photography: Max Burkhalter
Photo of a small modern entryway in Houston.
Photo of a small modern entryway in Houston.
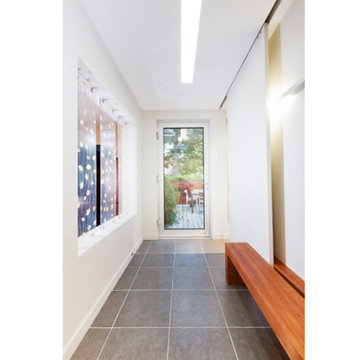
Inspiration for a mid-sized modern foyer in Ottawa with white walls, a single front door, a glass front door, porcelain floors and grey floor.
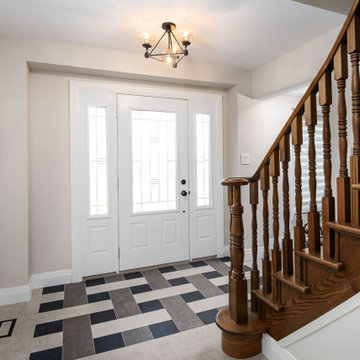
This mudroom/laundry area was dark and disorganized. We created some much needed storage, stacked the laundry to provide more space, and a seating area for this busy family. The random hexagon tile pattern on the floor was created using 3 different shades of the same tile. We really love finding ways to use standard materials in new and fun ways that heighten the design and make things look custom. We did the same with the floor tile in the front entry, creating a basket-weave/plaid look with a combination of tile colours and sizes. A geometric light fixture and some fun wall hooks finish the space.
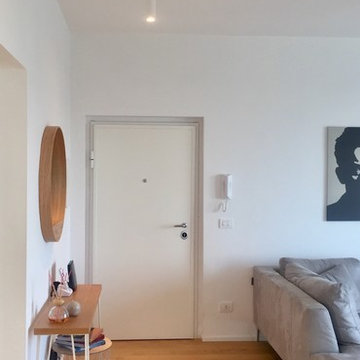
Inspiration for a small modern foyer in Other with white walls, light hardwood floors, a single front door and a white front door.
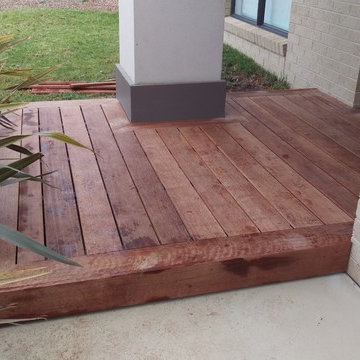
Design ideas for a small modern front door in Melbourne with a double front door and a dark wood front door.
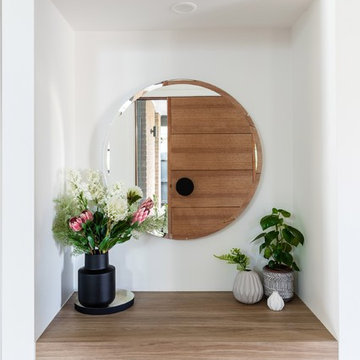
This is an example of a mid-sized modern foyer in Melbourne with white walls, laminate floors, a single front door, a medium wood front door and brown floor.
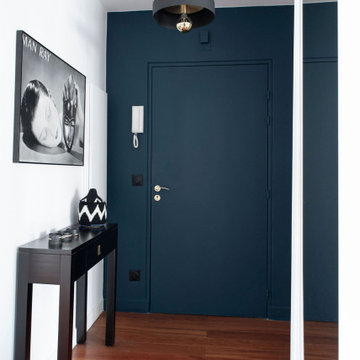
This is an example of a small modern foyer in Paris with blue walls, medium hardwood floors, a single front door and a blue front door.
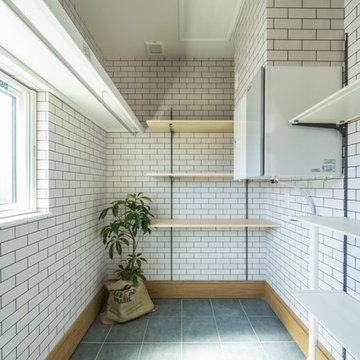
すご~く広いリビングで心置きなく寛ぎたい。
くつろぐ場所は、ほど良くプライバシーを保つように。
ゆっくり本を読んだり、家族団らんしたり、たのしさを詰め込んだ暮らしを考えた。
ひとつひとつ動線を考えたら、私たち家族のためだけの「平屋」のカタチにたどり着いた。
流れるような回遊動線は、きっと日々の家事を楽しくしてくれる。
そんな家族の想いが、またひとつカタチになりました。
Modern Entryway Design Ideas
8
