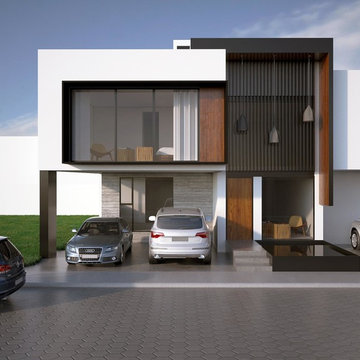Modern Exterior Design Ideas
Refine by:
Budget
Sort by:Popular Today
61 - 80 of 1,142 photos
Item 1 of 3
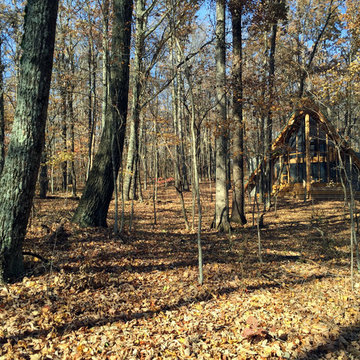
Modern Mountain Vacation Cabin
Photo of a small modern one-storey brown exterior in Nashville with mixed siding.
Photo of a small modern one-storey brown exterior in Nashville with mixed siding.
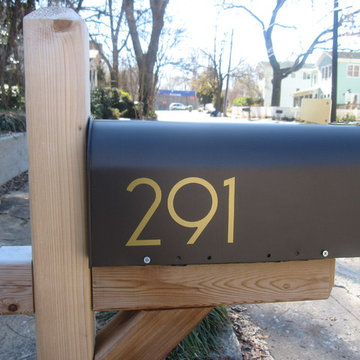
SoCal Mailbox Modern House Numbers
(modernhousenumbers.com)
available in 3", 4", 6", 8" or 12" high. made from high quality exterior grade vinyl with an adhesive back and available in a variety of colors (brass shown).

An extension and renovation to a timber bungalow built in the early 1900s in Shenton Park, Western Australia.
Budget $300,000 to $500,000.
The original house is characteristic of the suburb in which it is located, developed during the period 1900 to 1939. A Precinct Policy guides development, to preserve and enhance the established neighbourhood character of Shenton Park.
With south facing rear, one of the key aspects of the design was to separate the new living / kitchen space from the original house with a courtyard - to allow northern light to the main living spaces. The courtyard also provides cross ventilation and a great connection with the garden. This is a huge change from the original south facing kitchen and meals, which was not only very small, but quite dark and gloomy.
Another key design element was to increase the connection with the garden. Despite the beautiful backyard and leafy suburb, the original house was completely cut off from the garden. Now you can see the backyard the moment you step in the front door, and the courtyard breaks the journey as you move through the central corridor of the home to the new kitchen and living area. The entire interior of the home is light and bright.
The rear elevation is contemporary, and provides a definite contrast to the original house, but doesn't feel out of place. There is a connection in the architecture between the old and new - for example, in the scale, in the materials, in the pitch of the roof.
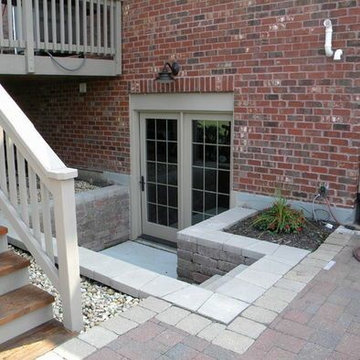
Jordan Jones, JDS Home Improvement Egress Specialist
Inspiration for a modern exterior in DC Metro.
Inspiration for a modern exterior in DC Metro.
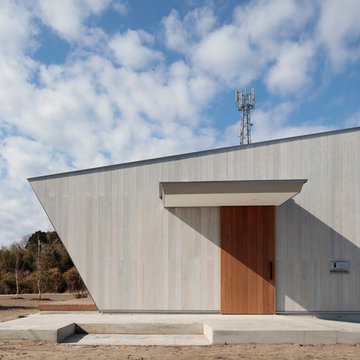
玄関は引戸。右側に表札とインタホン・郵便受けをレイアウト。郵便物は収納ボックスに落ちる仕掛け。外壁は米杉材に白い保護オイルを塗布して仕上げています。
photo by: Koichi Torimura
Inspiration for a mid-sized modern one-storey white exterior in Other with wood siding and a shed roof.
Inspiration for a mid-sized modern one-storey white exterior in Other with wood siding and a shed roof.
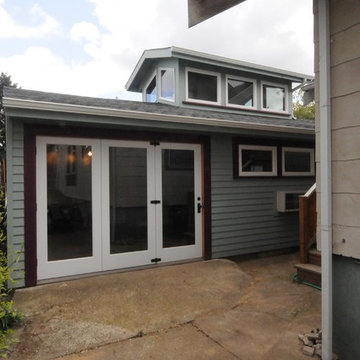
The former garage door was removed and a 3-panel folding set of doors were constructed installed by Hammer and Hand Construction. The loft was an addition to the structure.
Photos by Hammer and Hand
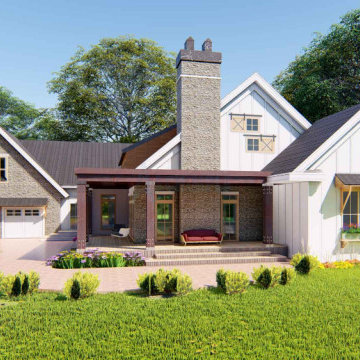
It's a small bungalow house plan. It goes nicely for a single-family home. This plan is also ideal for small urban areas.
It is a 1-story house plan with 2 car parks, 3 bedrooms, and 2.5 bathrooms. It has screened patterns on the front porch to enjoy stunning views. The master bedroom is attached to a rear deck on the main floor with lounge area ideas to spend a relaxed period and a master bathroom with double vanity sink plumbing and a separate shower and toilet. Another practical feature is the pantry model of a butler with a breakfast nook style to feel luxurious and a kitchen eating counter. There is also a spacious office and a living room. A formal concept for a cozy living room with guests and relatives. The sunroom concept is more appealing for the consumer to make life in the interior fresher, more normal, lighter, and more pleasing aesthetic. The interior hall is a vault ceiling idea that increases the natural lights of your house and has an open gable roof with a truss framing, particularly when accompanied by big windows.
Do not leave it unseen by the sight that produces seduction for the customer both externally and indoors.
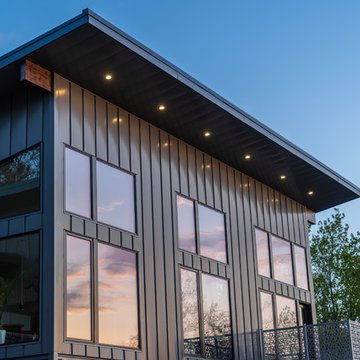
Design ideas for a mid-sized modern two-storey grey house exterior in Other with metal siding, a metal roof and a shed roof.
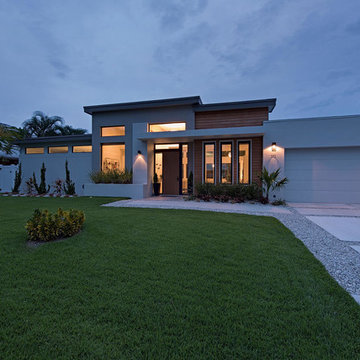
Darren Miles
Inspiration for a mid-sized modern one-storey stucco grey exterior in Miami with a flat roof.
Inspiration for a mid-sized modern one-storey stucco grey exterior in Miami with a flat roof.
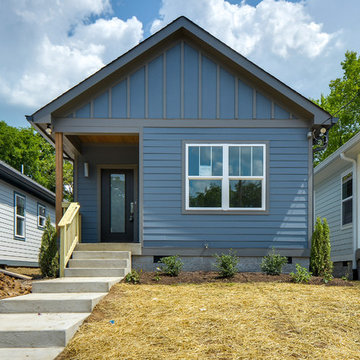
Showcase Photographers
This is an example of a small modern one-storey blue exterior in Nashville with concrete fiberboard siding.
This is an example of a small modern one-storey blue exterior in Nashville with concrete fiberboard siding.
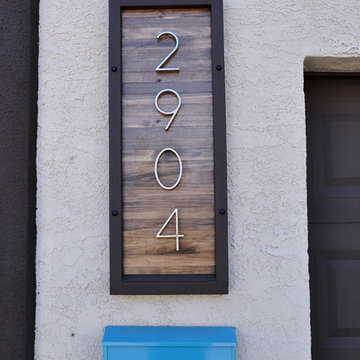
Estevan Medina
Design ideas for a small modern one-storey stucco brown exterior in Other with a flat roof.
Design ideas for a small modern one-storey stucco brown exterior in Other with a flat roof.
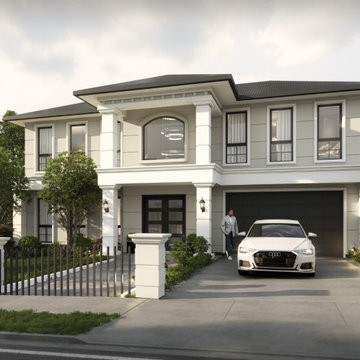
Double Storey House, 5 bedrooms, large kitchen with Butler's Pantry. Double height ceilings in living space which opens to a pool and outdoor entertainment space.
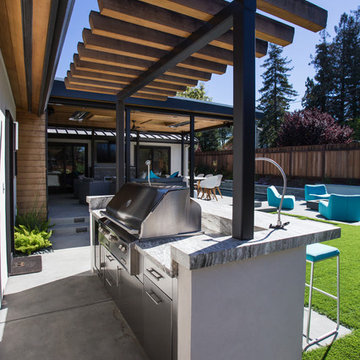
Courtesy of Amy J Photography
Mid-sized modern one-storey multi-coloured house exterior in San Francisco with a grey roof.
Mid-sized modern one-storey multi-coloured house exterior in San Francisco with a grey roof.
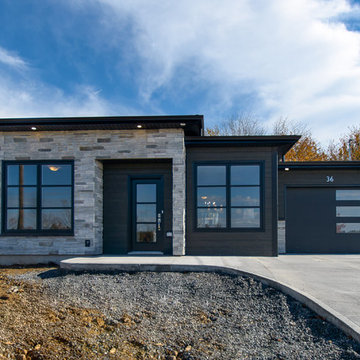
One level bungalow.
Photo Credit- Natalie Wyman
Small modern one-storey black house exterior in Other with mixed siding and a shingle roof.
Small modern one-storey black house exterior in Other with mixed siding and a shingle roof.
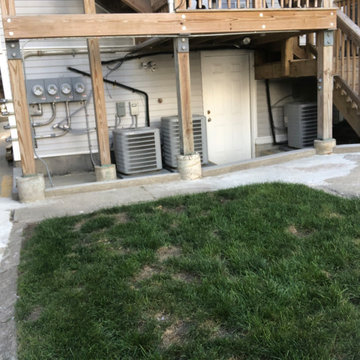
Installing a concrete curb to redirect water away from basement entrance in Wicker Park
Photo of a mid-sized modern exterior in Chicago.
Photo of a mid-sized modern exterior in Chicago.
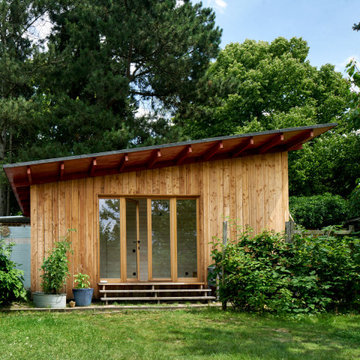
Gartenhaus an der Tabaksmühle
Photo of a small modern one-storey beige exterior in Leipzig with wood siding, a flat roof and a mixed roof.
Photo of a small modern one-storey beige exterior in Leipzig with wood siding, a flat roof and a mixed roof.
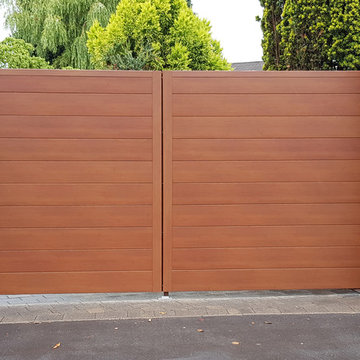
Gateways Automation Ltd
Photo of a small modern house exterior in Other with metal siding.
Photo of a small modern house exterior in Other with metal siding.
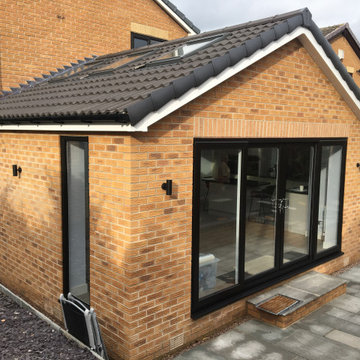
A modest brick built single storey extension wraps around the rear and side of the existing dwelling and abuts an existing garage to the side of the dwelling.
The Buff brickwork matches the 1990's house whilst black framed glazing provides a modern twist on the external characteristics.
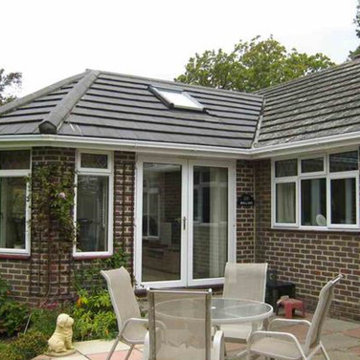
Sun room extension to kitchen
Small modern one-storey brick brown exterior in Sussex with a hip roof.
Small modern one-storey brick brown exterior in Sussex with a hip roof.
Modern Exterior Design Ideas
4
