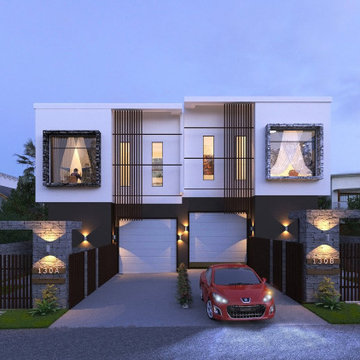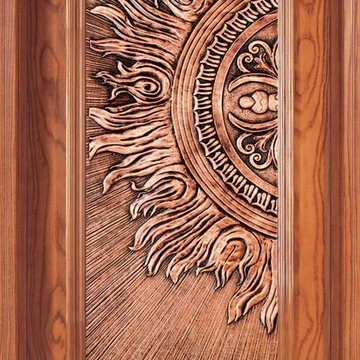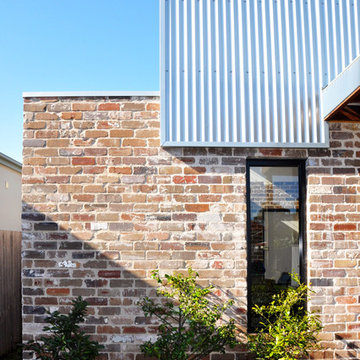Modern Exterior Design Ideas
Refine by:
Budget
Sort by:Popular Today
121 - 140 of 1,142 photos
Item 1 of 3
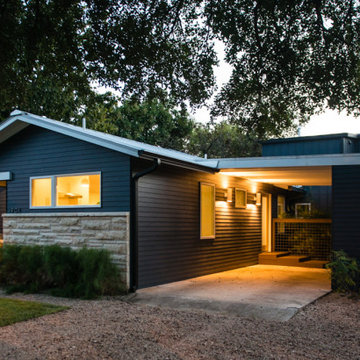
To reduce pavement on the site, a bed of gravel has instead been utilized for the front landscape, and entrance to the Piedmont House.
Photo of a mid-sized modern split-level blue house exterior in Austin with mixed siding, a gable roof and a shingle roof.
Photo of a mid-sized modern split-level blue house exterior in Austin with mixed siding, a gable roof and a shingle roof.
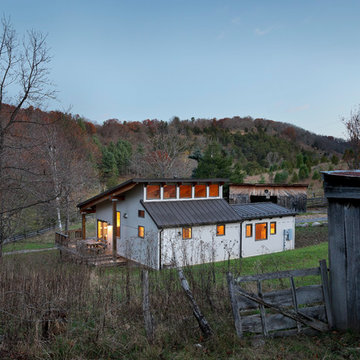
Paul Burk
Photo of a small modern one-storey beige house exterior in DC Metro with concrete fiberboard siding, a shed roof and a metal roof.
Photo of a small modern one-storey beige house exterior in DC Metro with concrete fiberboard siding, a shed roof and a metal roof.
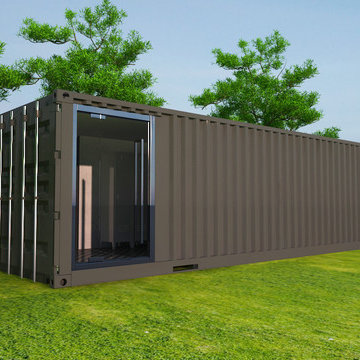
You are going to love this container hammam !
∆∆∆∆∆∆
Bu konteyner hamamı çok seveceksiniz !
Mid-sized modern exterior in Other.
Mid-sized modern exterior in Other.
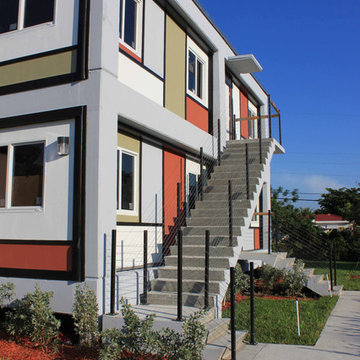
Carlos J. Bravo
This is an example of a mid-sized modern two-storey exterior in Miami with vinyl siding and a flat roof.
This is an example of a mid-sized modern two-storey exterior in Miami with vinyl siding and a flat roof.
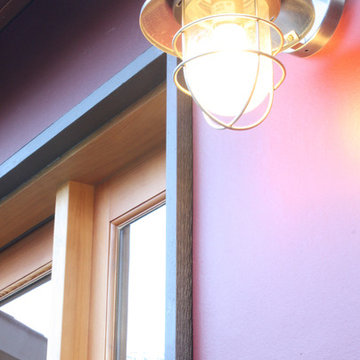
This backyard artist's studio was built behind a single family home in the Broadview neighborhood of Seattle. The studio was designed as a creative work space with a 3/4 bath, large storage closet, and attached garden storage. The studio has been certified Built Green.
Design by Heidi Helgeson, H2D Architecture and Design
Bray Hayden Photography and H2D Architecture + Design
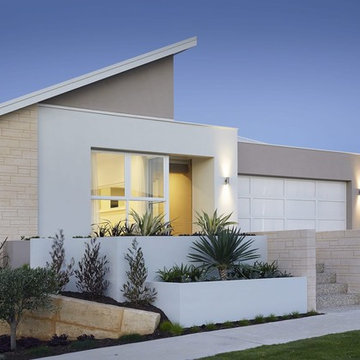
Our Product is applied to the front feature and entry steps.
Simply Beautiful Limestone Blocks - Our product can be applied to bare brick, blue board cement sheeting concrete tilt panel surfaces such as piers, portico's, feature walls, fireplaces, alfresco areas etc. Stone Effects is a strong and long lasting render which is applied with a trowel then carved to create the Stone Effect of Limestone Blocks. As it is all hand carved, blocks can be of varies sizes according to your requirements. Custom made to create a classic elegant finish.
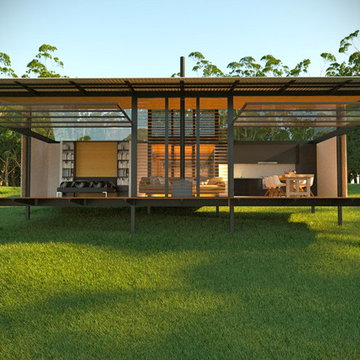
work in progress. Render
This is an example of a small modern one-storey glass black exterior in Sunshine Coast.
This is an example of a small modern one-storey glass black exterior in Sunshine Coast.
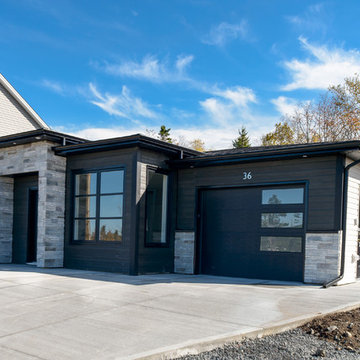
One level bungalow
Photo Credit- Natalie Wyman
Inspiration for a small modern one-storey black house exterior in Other with mixed siding and a shingle roof.
Inspiration for a small modern one-storey black house exterior in Other with mixed siding and a shingle roof.
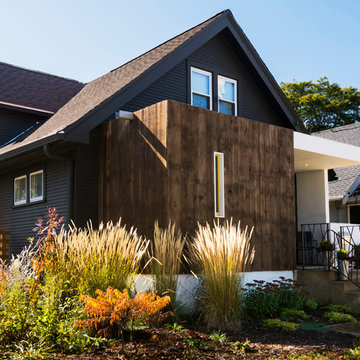
Shane Quesinberry
Inspiration for a modern two-storey black exterior in Wichita with wood siding and a flat roof.
Inspiration for a modern two-storey black exterior in Wichita with wood siding and a flat roof.
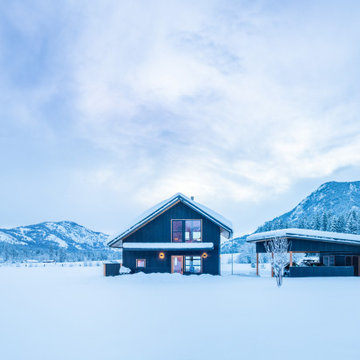
Inspiration for a small modern two-storey black exterior in Seattle with mixed siding, a gable roof, a mixed roof and a black roof.
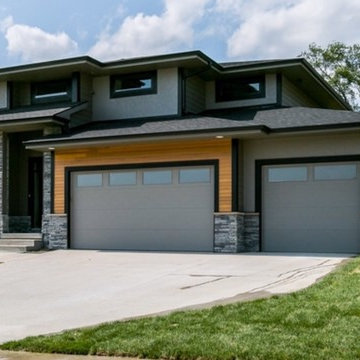
Photo of a mid-sized modern two-storey grey house exterior in Other with concrete fiberboard siding, a hip roof and a shingle roof.
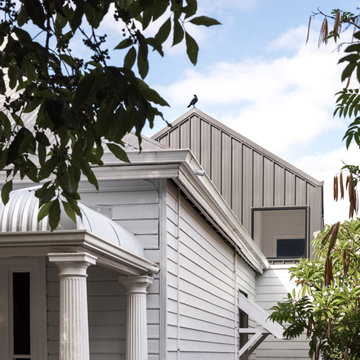
With south facing rear, one of the key aspects of the design was to separate the new living / kitchen space from the original house with a courtyard - to allow northern light to the main living spaces. The courtyard also provides cross ventilation and a great connection with the garden. This is a huge change from the original south facing kitchen and meals, which was not only very small, but quite dark and gloomy.
Another key design element was to increase the connection with the garden. Despite the beautiful backyard and leafy suburb, the original house was completely cut off from the garden. Now you can see the backyard the moment you step in the front door, and the courtyard breaks the journey as you move through the central corridor of the home to the new kitchen and living area. The entire interior of the home is light and bright.
The rear elevation is contemporary, and provides a definite contrast to the original house, but doesn't feel out of place. There is a connection in the architecture between the old and new - for example, in the scale, in the materials, in the pitch of the roof.
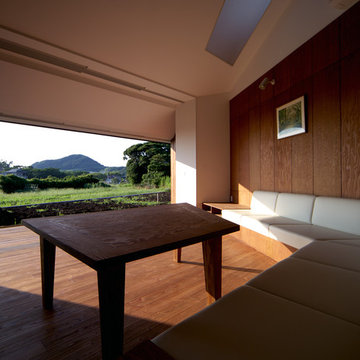
This is an example of a small modern one-storey brown house exterior in Other with wood siding, a shed roof and a metal roof.
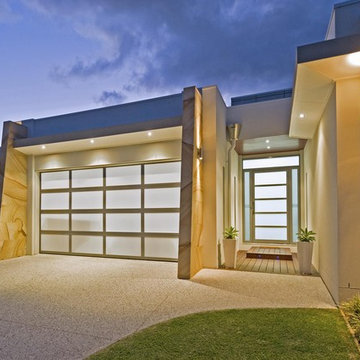
Single story house on canal that looks like a two storey home by use of Atrium over main living area.
Design ideas for a modern exterior in Brisbane.
Design ideas for a modern exterior in Brisbane.
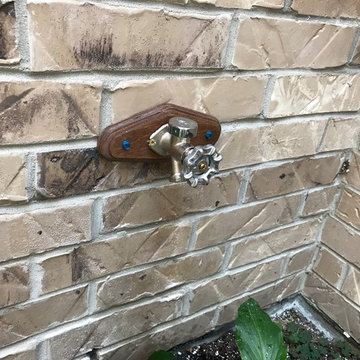
Install of Frost free hose bib and mounting plaque for garden area.
This is an example of a modern exterior in Toronto.
This is an example of a modern exterior in Toronto.
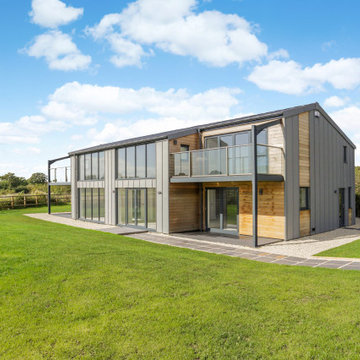
This is an example of a large modern two-storey grey house exterior in Wiltshire with metal siding, a gable roof and a metal roof.
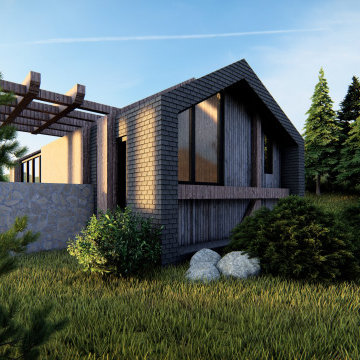
Small mountain retreat in the modern-rustic style, simple architecture inspired by traditional materials - wooden shingles, stone walls
This is an example of a small modern one-storey brown exterior in Other with wood siding, a gable roof, a shingle roof, a brown roof and shingle siding.
This is an example of a small modern one-storey brown exterior in Other with wood siding, a gable roof, a shingle roof, a brown roof and shingle siding.
Modern Exterior Design Ideas
7
