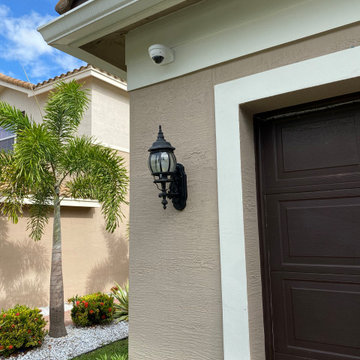Modern Exterior Design Ideas
Refine by:
Budget
Sort by:Popular Today
101 - 120 of 1,142 photos
Item 1 of 3
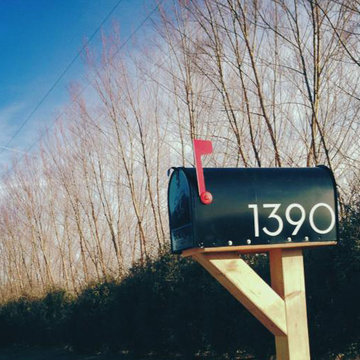
Palm Springs Mailbox Modern House Numbers
(modernhousenumbers.com)
available in 3", 4", 6", 8" or 12" high. made from high quality exterior grade vinyl with an adhesive back and available in a variety of colors (white shown).
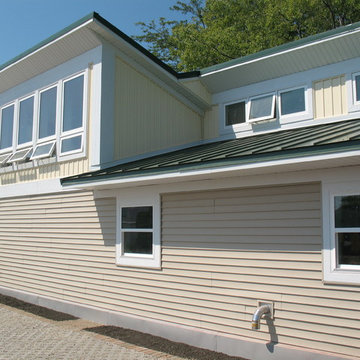
This is an example of a modern one-storey beige exterior in Chicago with vinyl siding.
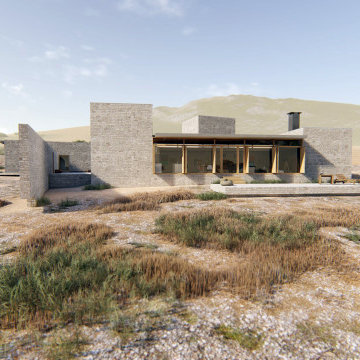
A visual artist and his fiancée’s house and studio were designed with various themes in mind, such as the physical context, client needs, security, and a limited budget.
Six options were analyzed during the schematic design stage to control the wind from the northeast, sunlight, light quality, cost, energy, and specific operating expenses. By using design performance tools and technologies such as Fluid Dynamics, Energy Consumption Analysis, Material Life Cycle Assessment, and Climate Analysis, sustainable strategies were identified. The building is self-sufficient and will provide the site with an aquifer recharge that does not currently exist.
The main masses are distributed around a courtyard, creating a moderately open construction towards the interior and closed to the outside. The courtyard contains a Huizache tree, surrounded by a water mirror that refreshes and forms a central part of the courtyard.
The house comprises three main volumes, each oriented at different angles to highlight different views for each area. The patio is the primary circulation stratagem, providing a refuge from the wind, a connection to the sky, and a night sky observatory. We aim to establish a deep relationship with the site by including the open space of the patio.
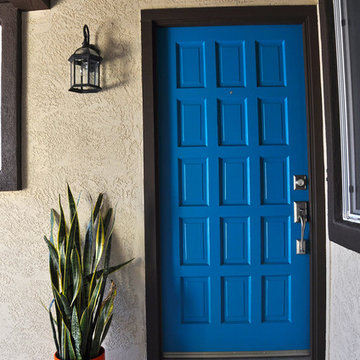
Estevan Medina
Photo of a mid-sized modern one-storey stucco brown exterior in Other with a flat roof.
Photo of a mid-sized modern one-storey stucco brown exterior in Other with a flat roof.
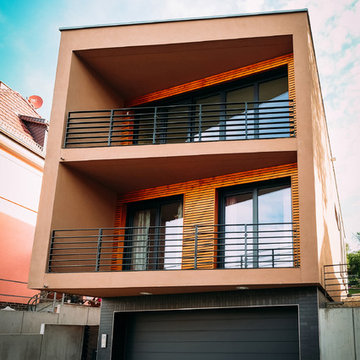
Jana Schulze
Design ideas for a mid-sized modern two-storey stucco brown house exterior in Other with a flat roof.
Design ideas for a mid-sized modern two-storey stucco brown house exterior in Other with a flat roof.
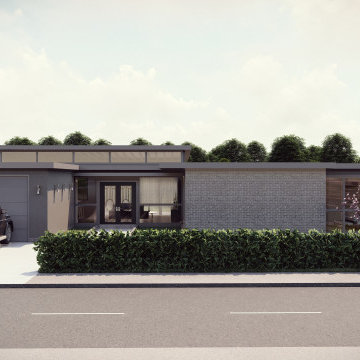
Photo of a large modern one-storey brick exterior with a flat roof and board and batten siding.
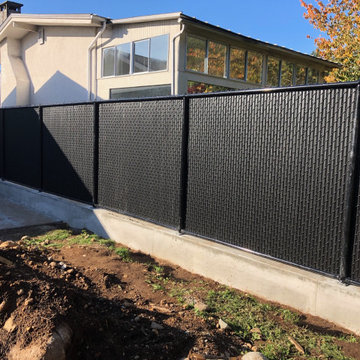
6' height chain link fence with 95% privacy slats, customer ordered larger line posts and bottom rails then typical giving fence a better atheistic appeal as well as more strength
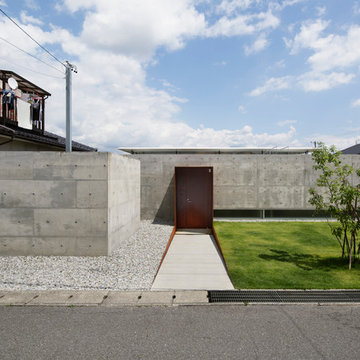
facade
Photo:Nacasa & Partners
This is an example of a mid-sized modern one-storey concrete house exterior in Other with a flat roof.
This is an example of a mid-sized modern one-storey concrete house exterior in Other with a flat roof.
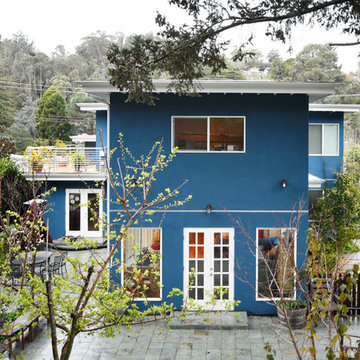
A family of four in the Montclair District of Oakland approached 3 Lights Design wanting to convert their 2 bedroom, single story home into a more spacious, inviting, light-filled home with an inlaw unit for their visiting families. The husband valued privacy while the wife valued a more open-door policy. Mixing the two, we created an open, transparent 1st floor and a more private second floor with 3 bedrooms and a home office. The inlaw unit was placed over the existing garage, adding value to the home as well as their ability to invite visitors into their home with ease.
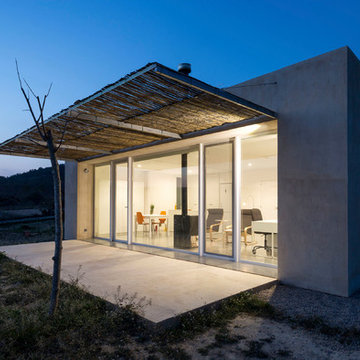
Arquitecto: Manuel Cerdá Pérez ( Multi Cultural Proyect Arquitectura )
http://www.mcparquitectura.com/
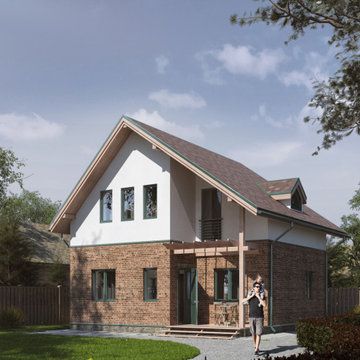
Проект компактного загородного дома. По ТЗ габариты дома были сильно ограничены, а требования к набору к функции были жестко заданы. При разработке дома было учтено расположение на участке, ориентация к сторонам света, функция, учет региона строительства и видовые ракурсы. В силу высокой компактности пришлось прибегнуть к проходным помещениям и отказаться от коридоров. Для экономии бюджета остекление дома выполнено из типовых типоразмеров (кроме слуховых окон). Материал: газобетон. Фасады: декоративный кирпич, штукатурка, дерево.
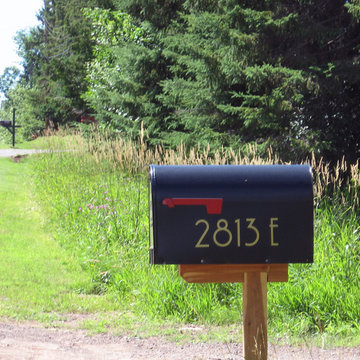
{delighted by this customer photo}
the Carlson's from Wakefield, MI are proud of their mailbox. please take a look at how their 4" SoCal brass mailbox numbers turned out.
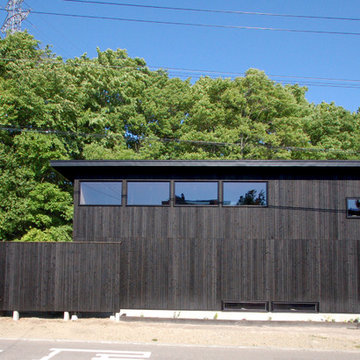
Photo of a small modern two-storey black house exterior with wood siding, a flat roof and a metal roof.
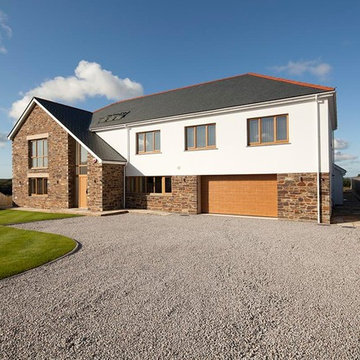
Simon Burt
This is an example of a mid-sized modern two-storey multi-coloured house exterior in Cornwall with mixed siding, a gable roof and a tile roof.
This is an example of a mid-sized modern two-storey multi-coloured house exterior in Cornwall with mixed siding, a gable roof and a tile roof.
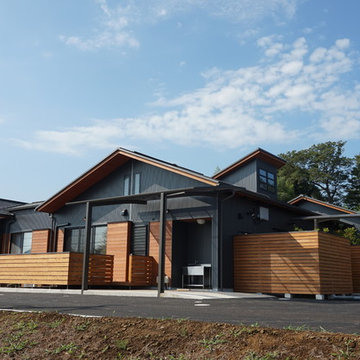
中庭のある和モダン住宅・撮影者:柳田富士男
Large modern one-storey black house exterior in Other with wood siding, a gable roof and a metal roof.
Large modern one-storey black house exterior in Other with wood siding, a gable roof and a metal roof.
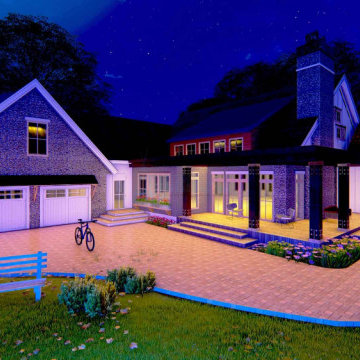
It's a small bungalow house plan. It goes nicely for a single-family home. This plan is also ideal for small urban areas.
It is a 1-story house plan with 2 car parks, 3 bedrooms, and 2.5 bathrooms. It has screened patterns on the front porch to enjoy stunning views. The master bedroom is attached to a rear deck on the main floor with lounge area ideas to spend a relaxed period and a master bathroom with double vanity sink plumbing and a separate shower and toilet. Another practical feature is the pantry model of a butler with a breakfast nook style to feel luxurious and a kitchen eating counter. There is also a spacious office and a living room. A formal concept for a cozy living room with guests and relatives. The sunroom concept is more appealing for the consumer to make life in the interior fresher, more normal, lighter, and more pleasing aesthetic. The interior hall is a vault ceiling idea that increases the natural lights of your house and has an open gable roof with a truss framing, particularly when accompanied by big windows.
Do not leave it unseen by the sight that produces seduction for the customer both externally and indoors.
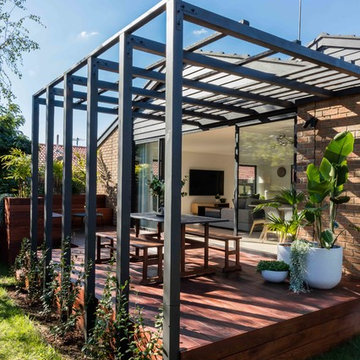
We're hoping creepers will eventually wrap around the pergola posts & form a canopy above the dining space. Chinese star jasmine for fragrant flowers.
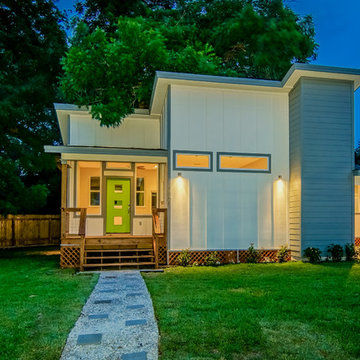
Mark Adams
This is an example of a small modern one-storey white exterior in Austin with wood siding.
This is an example of a small modern one-storey white exterior in Austin with wood siding.
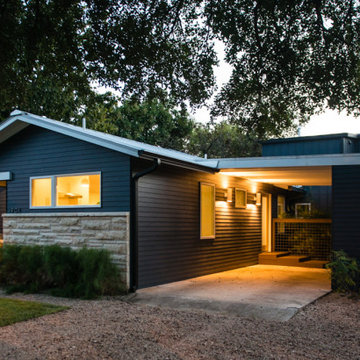
To reduce pavement on the site, a bed of gravel has instead been utilized for the front landscape, and entrance to the Piedmont House.
Photo of a mid-sized modern split-level blue house exterior in Austin with mixed siding, a gable roof and a shingle roof.
Photo of a mid-sized modern split-level blue house exterior in Austin with mixed siding, a gable roof and a shingle roof.
Modern Exterior Design Ideas
6
