Modern Exterior Design Ideas
Refine by:
Budget
Sort by:Popular Today
41 - 60 of 1,142 photos
Item 1 of 3
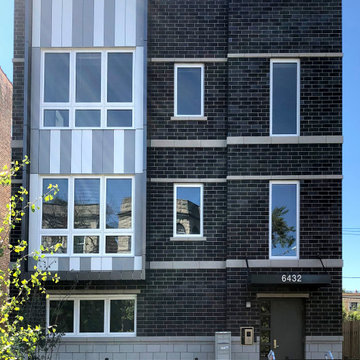
Facade of 6432 Woodlawn, a three-unit affordable housing project in Chicago's Woodlawn neighborhood.
Inspiration for a modern three-storey brick black apartment exterior in Chicago with a flat roof.
Inspiration for a modern three-storey brick black apartment exterior in Chicago with a flat roof.
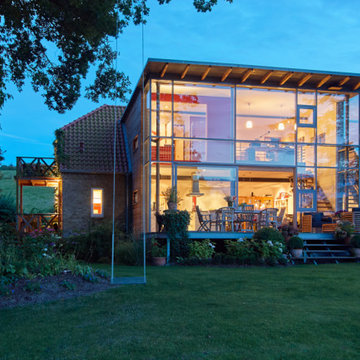
moderner Glasanbau an Bauernkate bei abendlicher Stimmung
Design ideas for a large modern one-storey glass exterior in Hamburg.
Design ideas for a large modern one-storey glass exterior in Hamburg.
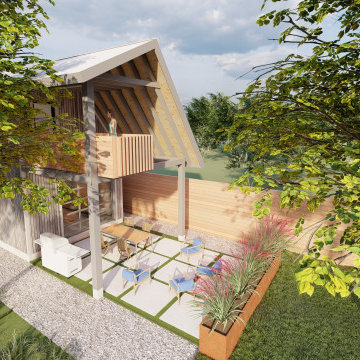
Check out our blog on Vacation Design!
Inspiration for a small modern two-storey grey exterior in Houston with mixed siding, a gable roof and a metal roof.
Inspiration for a small modern two-storey grey exterior in Houston with mixed siding, a gable roof and a metal roof.
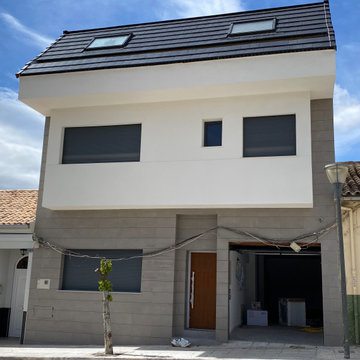
Dirección de Ejecución Material, Coordinación de la Seguridad y Salud y Control de Calidad, de vivienda unifamiliar entre medianeras.
This is an example of a large modern three-storey white townhouse exterior in Other with mixed siding, a gable roof and a mixed roof.
This is an example of a large modern three-storey white townhouse exterior in Other with mixed siding, a gable roof and a mixed roof.
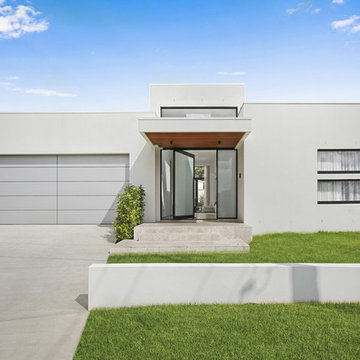
“..2 Bryant Avenue Fairfield West is a success story being one of the rare, wonderful collaborations between a great client, builder and architect, where the intention and result were to create a calm refined, modernist single storey home for a growing family and where attention to detail is evident.
Designed with Bauhaus principles in mind where architecture, technology and art unite as one and where the exemplification of the famed French early modernist Architect & painter Le Corbusier’s statement ‘machine for modern living’ is truly the result, the planning concept was to simply to wrap minimalist refined series of spaces around a large north-facing courtyard so that low-winter sun could enter the living spaces and provide passive thermal activation in winter and so that light could permeate the living spaces. The courtyard also importantly provides a visual centerpiece where outside & inside merge.
By providing solid brick walls and concrete floors, this thermal optimization is achieved with the house being cool in summer and warm in winter, making the home capable of being naturally ventilated and naturally heated. A large glass entry pivot door leads to a raised central hallway spine that leads to a modern open living dining kitchen wing. Living and bedrooms rooms are zoned separately, setting-up a spatial distinction where public vs private are working in unison, thereby creating harmony for this modern home. Spacious & well fitted laundry & bathrooms complement this home.
What cannot be understood in pictures & plans with this home, is the intangible feeling of peace, quiet and tranquility felt by all whom enter and dwell within it. The words serenity, simplicity and sublime often come to mind in attempting to describe it, being a continuation of many fine similar modernist homes by the sole practitioner Architect Ibrahim Conlon whom is a local Sydney Architect with a large tally of quality homes under his belt. The Architect stated that this house is best and purest example to date, as a true expression of the regionalist sustainable modern architectural principles he practises with.
Seeking to express the epoch of our time, this building remains a fine example of western Sydney early 21st century modernist suburban architecture that is a surprising relief…”
Kind regards
-----------------------------------------------------
Architect Ibrahim Conlon
Managing Director + Principal Architect
Nominated Responsible Architect under NSW Architect Act 2003
SEPP65 Qualified Designer under the Environmental Planning & Assessment Regulation 2000
M.Arch(UTS) B.A Arch(UTS) ADAD(CIT) AICOMOS RAIA
Chartered Architect NSW Registration No. 10042
Associate ICOMOS
M: 0404459916
E: ibrahim@iscdesign.com.au
O; Suite 1, Level 1, 115 Auburn Road Auburn NSW Australia 2144
W; www.iscdesign.com.au
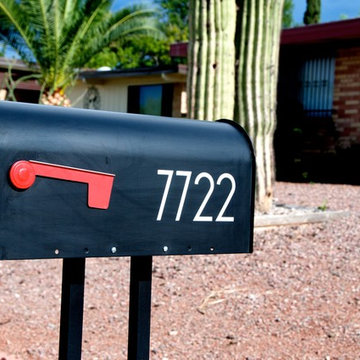
3" SoCal Modern House Number Mailbox White Vinyl Numbers
(modernhousenumbers.com)
available in 3", 4", 6", 8" or 12"high
Photo of a modern exterior in Phoenix.
Photo of a modern exterior in Phoenix.
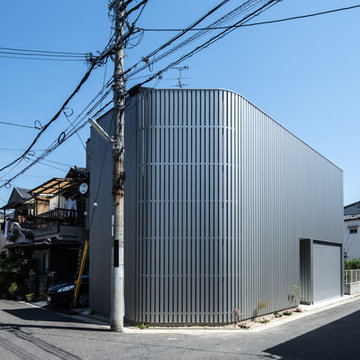
近未来的な外観。壁のようで一部は縦にスリット(隙間)があり空気の通り道も設計しています。
Photographer:Yohei Sasakura
Photo of a mid-sized modern two-storey grey house exterior in Osaka with metal siding, a flat roof and a metal roof.
Photo of a mid-sized modern two-storey grey house exterior in Osaka with metal siding, a flat roof and a metal roof.
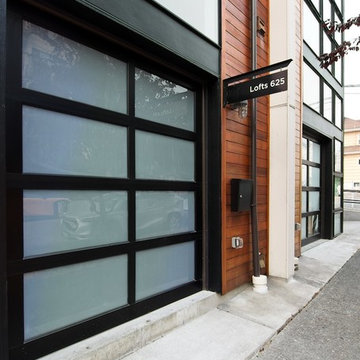
Photography by 06place | Yulia Piterkina
This is an example of a modern three-storey brown apartment exterior in Seattle.
This is an example of a modern three-storey brown apartment exterior in Seattle.
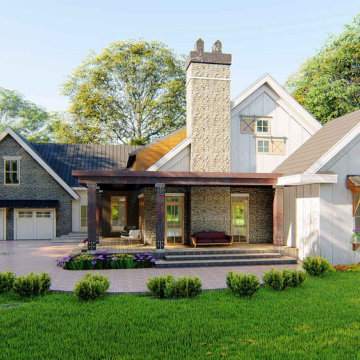
It's a small bungalow house plan. It goes nicely for a single-family home. This plan is also ideal for small urban areas.
It is a 1-story house plan with 2 car parks, 3 bedrooms, and 2.5 bathrooms. It has screened patterns on the front porch to enjoy stunning views. The master bedroom is attached to a rear deck on the main floor with lounge area ideas to spend a relaxed period and a master bathroom with double vanity sink plumbing and a separate shower and toilet. Another practical feature is the pantry model of a butler with a breakfast nook style to feel luxurious and a kitchen eating counter. There is also a spacious office and a living room. A formal concept for a cozy living room with guests and relatives. The sunroom concept is more appealing for the consumer to make life in the interior fresher, more normal, lighter, and more pleasing aesthetic. The interior hall is a vault ceiling idea that increases the natural lights of your house and has an open gable roof with a truss framing, particularly when accompanied by big windows.
Do not leave it unseen by the sight that produces seduction for the customer both externally and indoors.
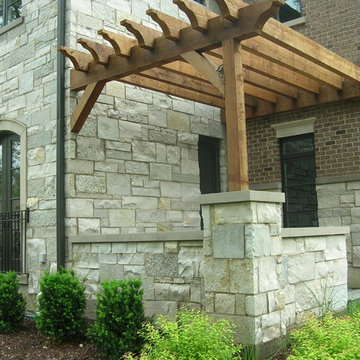
Wisconsin stone, natural stone veneer, capital stoneworks, natural stone, Nick Maiorana, stone house, not cultured stone, stone supplier, full thickness stone, Eden Stone, Capital Stoneworks,Nick Maiorana
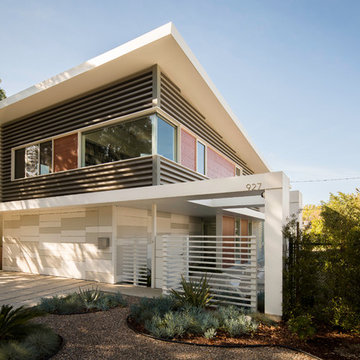
JC Buck
Photo of a mid-sized modern two-storey grey exterior in Los Angeles with metal siding.
Photo of a mid-sized modern two-storey grey exterior in Los Angeles with metal siding.
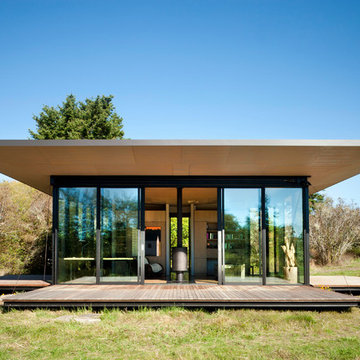
Photos by Tim Bies Photography
Wood deck panels flip up to enclose the Writers Cabin when not in use or secured for the night. Simple open plan with small kitchen, bathroom and murphy bed. Roof collects rainwater.
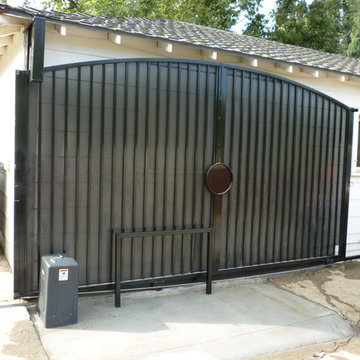
Inspiration for a small modern one-storey white exterior in Los Angeles with wood siding and a hip roof.
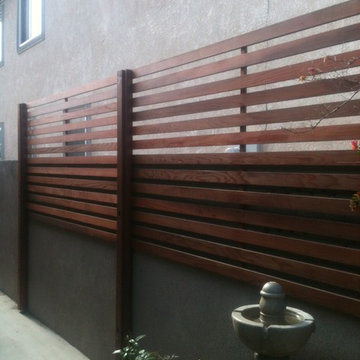
We used redwood to create a privacy screen above the regulated 6 foot concrete wall. This is a great way to keep out neighbors while still maintaining city code and regulations.

Exterior living area with open deck and outdoor servery.
Design ideas for a small modern one-storey grey exterior in Sydney with a flat roof, a metal roof, a grey roof and shingle siding.
Design ideas for a small modern one-storey grey exterior in Sydney with a flat roof, a metal roof, a grey roof and shingle siding.
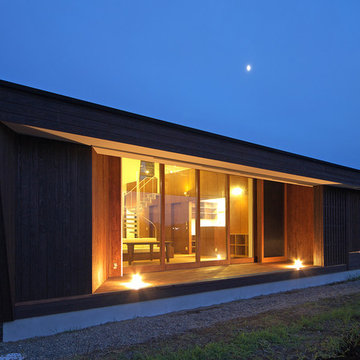
This is an example of a small modern one-storey black house exterior in Other with wood siding, a shed roof and a metal roof.
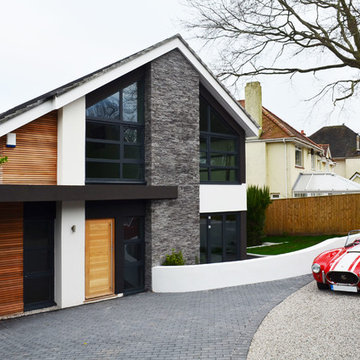
Tony Holt Design
Mid-sized modern two-storey white exterior in Dorset with stone veneer and a gable roof.
Mid-sized modern two-storey white exterior in Dorset with stone veneer and a gable roof.
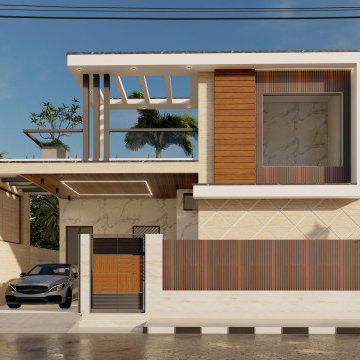
Design ideas for a mid-sized modern one-storey beige house exterior in Other with a flat roof, a tile roof and a red roof.

The rear balcony is lined with cedar to provide a warm contrast to the dark metal cladding.
Design ideas for a small modern two-storey black house exterior in Ottawa with metal siding, a shed roof, a metal roof, a black roof and board and batten siding.
Design ideas for a small modern two-storey black house exterior in Ottawa with metal siding, a shed roof, a metal roof, a black roof and board and batten siding.
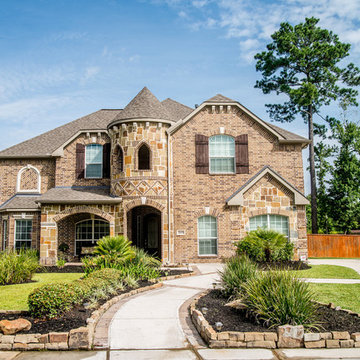
This is an example of an expansive modern two-storey brick orange house exterior in Houston with a shingle roof.
Modern Exterior Design Ideas
3