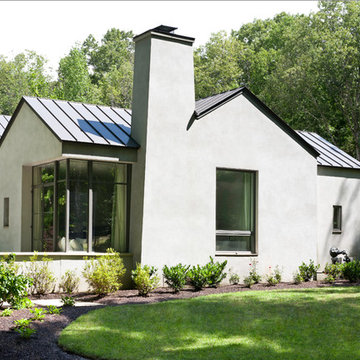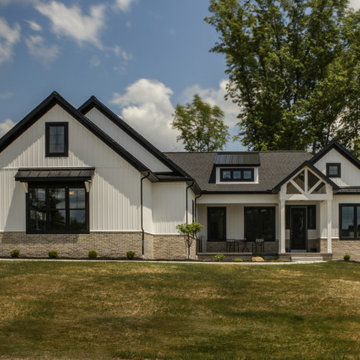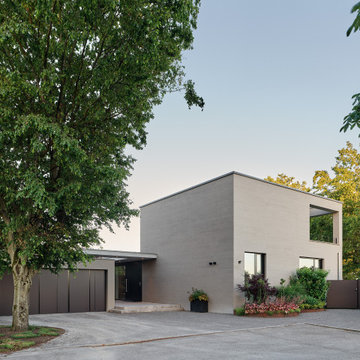Modern Exterior Design Ideas
Refine by:
Budget
Sort by:Popular Today
141 - 160 of 27,372 photos
Item 1 of 3
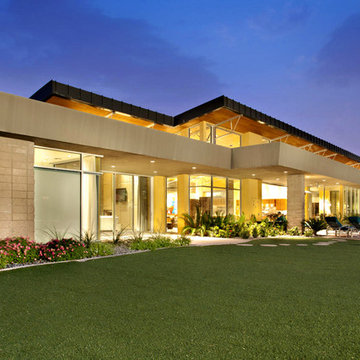
Featured in the November 2008 issue of Phoenix Home & Garden, this "magnificently modern" home is actually a suburban loft located in Arcadia, a neighborhood formerly occupied by groves of orange and grapefruit trees in Phoenix, Arizona. The home, designed by architect C.P. Drewett, offers breathtaking views of Camelback Mountain from the entire main floor, guest house, and pool area. These main areas "loft" over a basement level featuring 4 bedrooms, a guest room, and a kids' den. Features of the house include white-oak ceilings, exposed steel trusses, Eucalyptus-veneer cabinetry, honed Pompignon limestone, concrete, granite, and stainless steel countertops. The owners also enlisted the help of Interior Designer Sharon Fannin. The project was built by Sonora West Development of Scottsdale, AZ.
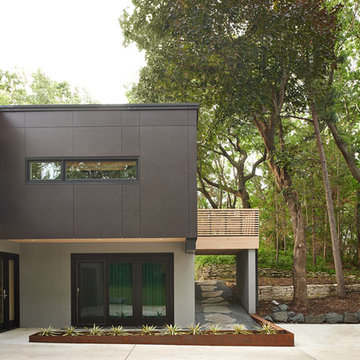
Exterior renovation to mid-century modern home. New composite cement board siding, cypress siding, railings, and soffits.
Photo: Chad Holder
Design ideas for a modern two-storey exterior in Minneapolis with mixed siding.
Design ideas for a modern two-storey exterior in Minneapolis with mixed siding.
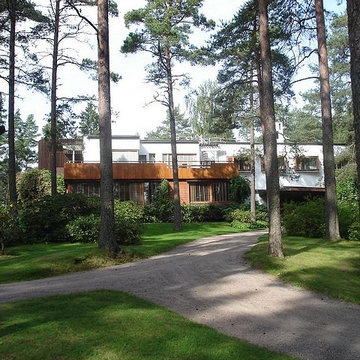
Villa Mairea (1939), Noormarkku, Finland, designed by Alvar Aalto
Photograph: Flickr user Joe Carroll's photostream, used under Creative Commons license.
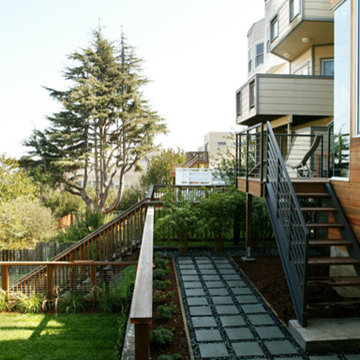
Paul Dyer, Photography
Mid-sized modern two-storey beige house exterior in San Francisco with wood siding.
Mid-sized modern two-storey beige house exterior in San Francisco with wood siding.
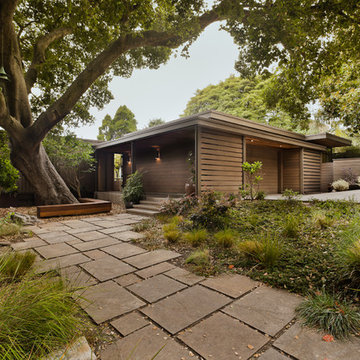
Classic mid-century-modern home clad in stained cedar wood siding, wall mounted sconces, flat roof, stone pavers, and local landscape, in Berkeley hills, California
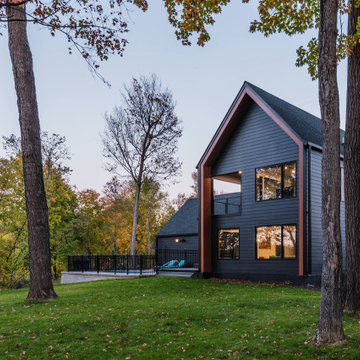
The Lakeview Residence is a Scandinavian-inspired custom-built two-story single-family home. This elegant home features spacious bedrooms, a master deck, a cozy media room, and a pool with breathtaking views of Lake O'Dowd.
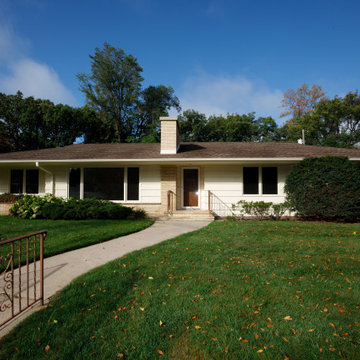
This 1950's rambler had never been remodeled by the owner's parents. Now it was time for a complete refresh. It went from 4 bedrooms to 3 in order to build out an improved owners suite with an expansive closet and accessible and spacious bathroom. Original hardwood floors were kept and new were laced in throughout. All the new cabinets, doors, and trim are now maple and much more modern. Countertops are quartz. All the windows were replaced, the chimney was repaired, the roof replaced, and exterior painting completed the look. A complete transformation!
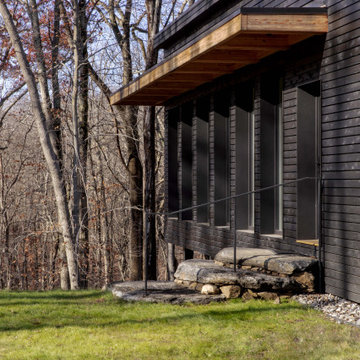
This three-bedroom, two-bath home, designed and built to Passive House standards*, is located on a gently sloping hill adjacent to a conservation area in North Stamford. The home was designed by the owner, an architect, for single-floor living.
The home was certified as a US DOE Zero Energy Ready Home. Without solar panels, the home has a HERS score of 34. In the near future, the homeowner intends to add solar panels which will lower the HERS score from 34 to 0. At that point, the home will become a Net Zero Energy Home.
*The home was designed and built to conform to Passive House certification standards but the homeowner opted to forgo Passive House Certification.
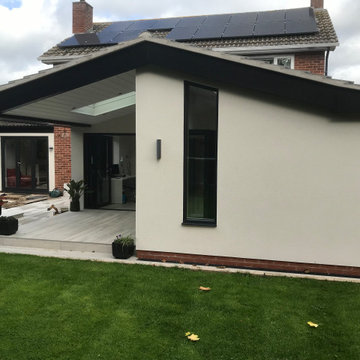
When it comes to customers looking at bi fold doors, we aim to provide a number of different configuration options so that our customers can have free will when making their choice of bi fold door. This means that our customers are able to have a large number of panes opening from either side, the centre or having one pane opening like a door and other panes sliding in the opposite direction. One of the more popular configurations we provide are corner bi folds which allow customers to open a corner of their home or extension nothing obstructing their view once open, it is because of this why they are one of the most popular configurations we provide.
For this customers project, they wanted to have a set of Origin anthracite Grey bi fold doors and some Origin anthracite grey windows added to an extension they were having built. The size of the corner bi fold measured three metres each side meaning that when the Origin bi folds we open, the customer would be welcomed with a large opening to enjoy. The other main requirement for this build was for the bi folds to have a low running threshold leading from in the extension, into the customers garden.
As you can see from the images, our team did exactly what was asked for them, and installed a low threshold Origin corner bi fold door and also some windows into their stunning extension project.
Here's how the customers shaped window looks fully installed.
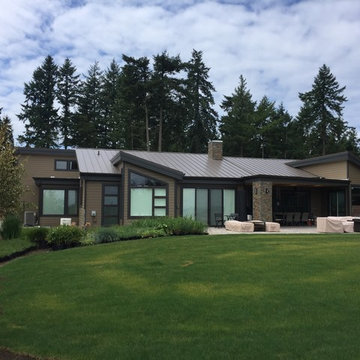
Inspiration for a large modern one-storey brown house exterior in Seattle with concrete fiberboard siding, a shed roof and a metal roof.
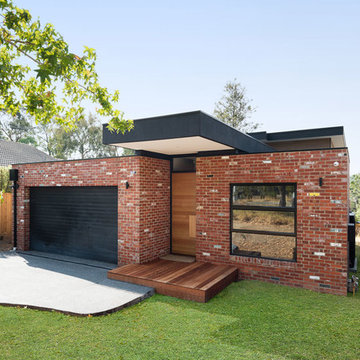
The recycled red brick home creates a striking street scape in a desirable Briar Hill location. The home is cladded with a cemintal cladding which is a stunning contrast to the recycled red bricks.
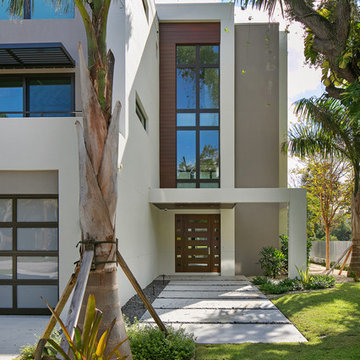
Photographer: Ryan Gamma
Inspiration for a mid-sized modern three-storey stucco white house exterior in Tampa with a flat roof.
Inspiration for a mid-sized modern three-storey stucco white house exterior in Tampa with a flat roof.
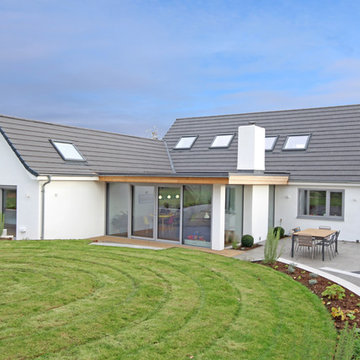
Federica Vasetti
Inspiration for a large modern two-storey stucco white house exterior in Other with a gable roof and a tile roof.
Inspiration for a large modern two-storey stucco white house exterior in Other with a gable roof and a tile roof.
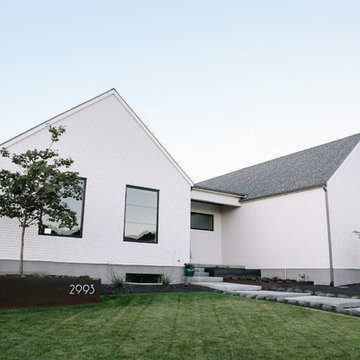
Design ideas for a mid-sized modern two-storey white house exterior in Salt Lake City with wood siding, a gable roof and a shingle roof.
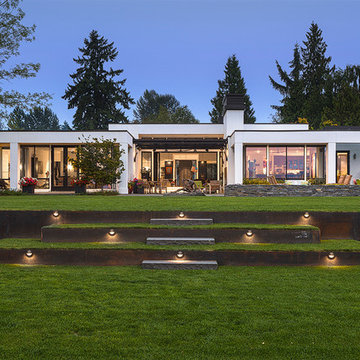
Photography by Ed Sozinho © Sozinho Imagery http://sozinhoimagery.com
Inspiration for a large modern one-storey stucco white house exterior in Seattle with a flat roof.
Inspiration for a large modern one-storey stucco white house exterior in Seattle with a flat roof.
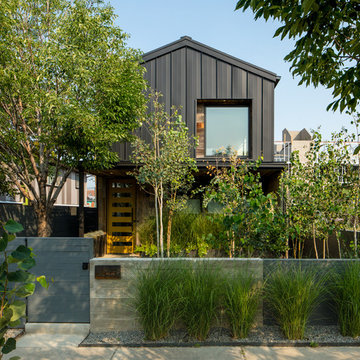
James Florio & Kyle Duetmeyer
Inspiration for a mid-sized modern two-storey black house exterior in Denver with metal siding, a gable roof and a metal roof.
Inspiration for a mid-sized modern two-storey black house exterior in Denver with metal siding, a gable roof and a metal roof.
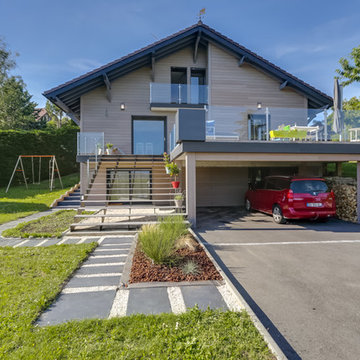
L'ensemble de l'aspect exterieur a été modifié. L'ajout de la terrasse et du majestueux escalier, le carport pour 2 voitures, les gardes corps vitrés et le bardage périphérique de la maison.
Modern Exterior Design Ideas
8
