Modern Family Room Design Photos with a Game Room
Refine by:
Budget
Sort by:Popular Today
1 - 20 of 1,059 photos
Item 1 of 3

Inspiration for a mid-sized modern loft-style family room in Portland with a game room, black walls, carpet, no fireplace, no tv, beige floor and wood walls.
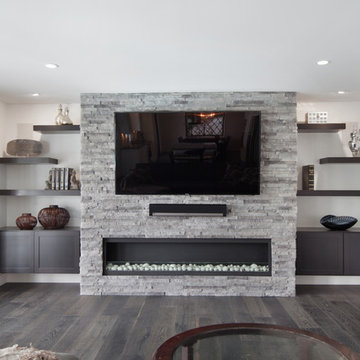
This project was a one of a kind remodel. it included the demolition of a previously existing wall separating the kitchen area from the living room. The inside of the home was completely gutted down to the framing and was remodeled according the owners specifications. This remodel included a one of a kind custom granite countertop and eating area, custom cabinetry, an indoor outdoor bar, a custom vinyl window, new electrical and plumbing, and a one of a kind entertainment area featuring custom made shelves, and stone fire place.
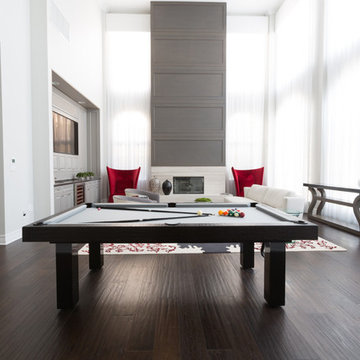
Photo of a large modern loft-style family room in Miami with a game room, white walls, dark hardwood floors, a standard fireplace, a tile fireplace surround and a built-in media wall.
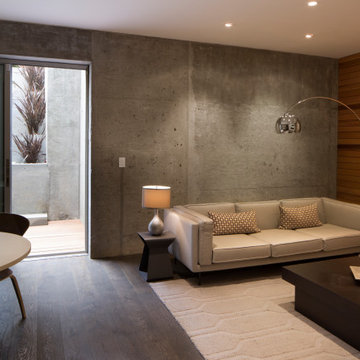
This is an example of a small modern enclosed family room in San Francisco with a game room, grey walls, dark hardwood floors and brown floor.
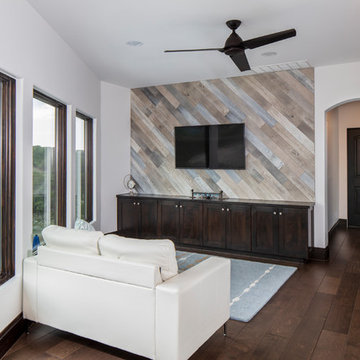
Tre Dunham - Fine Focus Photography
Large modern open concept family room in Austin with a game room, white walls, dark hardwood floors, a wall-mounted tv and brown floor.
Large modern open concept family room in Austin with a game room, white walls, dark hardwood floors, a wall-mounted tv and brown floor.
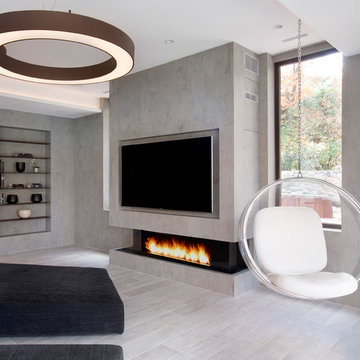
View of ribbon fireplace and TV
This is an example of a mid-sized modern enclosed family room in Boston with a game room, grey walls, porcelain floors, a ribbon fireplace, a stone fireplace surround, a built-in media wall and grey floor.
This is an example of a mid-sized modern enclosed family room in Boston with a game room, grey walls, porcelain floors, a ribbon fireplace, a stone fireplace surround, a built-in media wall and grey floor.
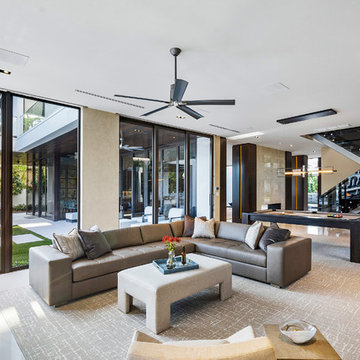
Fully integrated Signature Estate featuring Creston controls and Crestron panelized lighting, and Crestron motorized shades and draperies, whole-house audio and video, HVAC, voice and video communication atboth both the front door and gate. Modern, warm, and clean-line design, with total custom details and finishes. The front includes a serene and impressive atrium foyer with two-story floor to ceiling glass walls and multi-level fire/water fountains on either side of the grand bronze aluminum pivot entry door. Elegant extra-large 47'' imported white porcelain tile runs seamlessly to the rear exterior pool deck, and a dark stained oak wood is found on the stairway treads and second floor. The great room has an incredible Neolith onyx wall and see-through linear gas fireplace and is appointed perfectly for views of the zero edge pool and waterway. The center spine stainless steel staircase has a smoked glass railing and wood handrail.
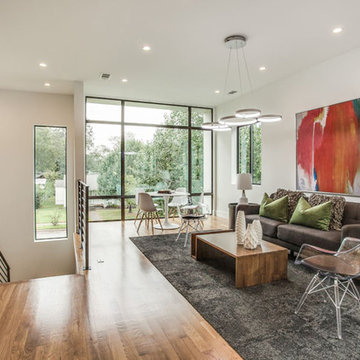
Shoot2Sell and Fifth Dimension Design LLC
Design ideas for a mid-sized modern loft-style family room in Dallas with a game room, white walls, light hardwood floors, no fireplace and a built-in media wall.
Design ideas for a mid-sized modern loft-style family room in Dallas with a game room, white walls, light hardwood floors, no fireplace and a built-in media wall.
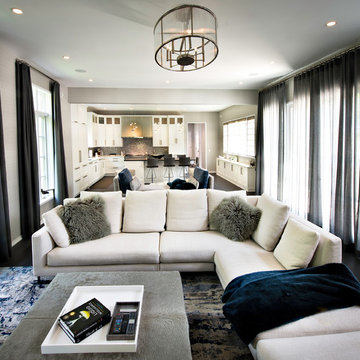
Mid-sized modern open concept family room in Chicago with a game room, white walls, dark hardwood floors, a two-sided fireplace, a stone fireplace surround and brown floor.

Bundy Drive Brentwood, Los Angeles modern home ultra luxury lower level lounge. Photo by Simon Berlyn.
Design ideas for an expansive modern open concept family room in Los Angeles with a game room, grey walls, no fireplace and recessed.
Design ideas for an expansive modern open concept family room in Los Angeles with a game room, grey walls, no fireplace and recessed.
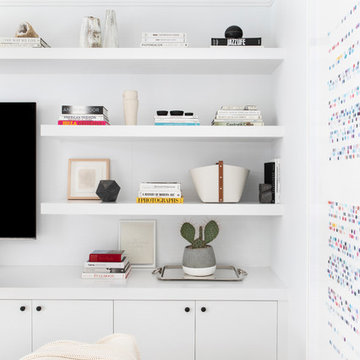
Architecture, Construction Management, Interior Design, Art Curation & Real Estate Advisement by Chango & Co.
Construction by MXA Development, Inc.
Photography by Sarah Elliott
See the home tour feature in Domino Magazine
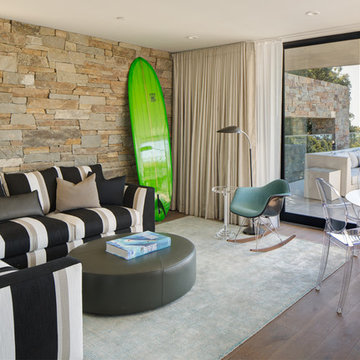
Brady Architectural Photography
Photo of a large modern enclosed family room in San Diego with a game room, white walls, dark hardwood floors and brown floor.
Photo of a large modern enclosed family room in San Diego with a game room, white walls, dark hardwood floors and brown floor.
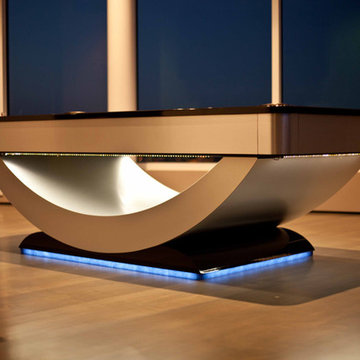
Design ideas for a mid-sized modern open concept family room in Orange County with a game room, beige walls, medium hardwood floors, no fireplace and brown floor.
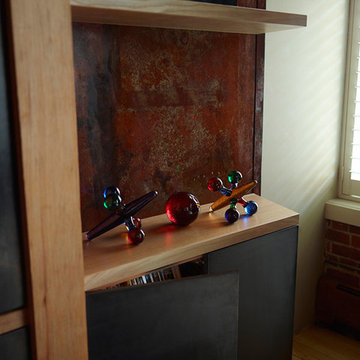
Built-in shelving unit and media wall. Fir beams, steel I-beam, patinated steel, solid rift oak cantilevered shelving. photo by Miller Photographics
Inspiration for a large modern enclosed family room in Denver with a game room, green walls, medium hardwood floors, a concealed tv and orange floor.
Inspiration for a large modern enclosed family room in Denver with a game room, green walls, medium hardwood floors, a concealed tv and orange floor.

This remodel transformed two condos into one, overcoming access challenges. We designed the space for a seamless transition, adding function with a laundry room, powder room, bar, and entertaining space.
In this modern entertaining space, sophistication meets leisure. A pool table, elegant furniture, and a contemporary fireplace create a refined ambience. The center table and TV contribute to a tastefully designed area.
---Project by Wiles Design Group. Their Cedar Rapids-based design studio serves the entire Midwest, including Iowa City, Dubuque, Davenport, and Waterloo, as well as North Missouri and St. Louis.
For more about Wiles Design Group, see here: https://wilesdesigngroup.com/
To learn more about this project, see here: https://wilesdesigngroup.com/cedar-rapids-condo-remodel
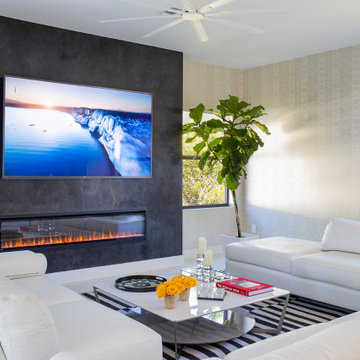
Our clients moved from Dubai to Miami and hired us to transform a new home into a Modern Moroccan Oasis. Our firm truly enjoyed working on such a beautiful and unique project.
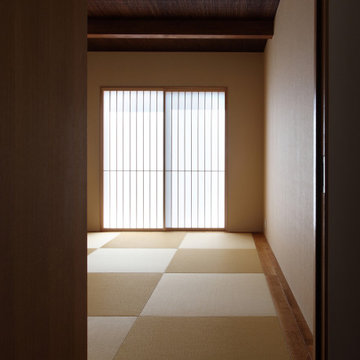
2階は大きなワンルーム。1階には篭れるようなスケールの和室を配しています。障子越しのやわらかな光。
『海望む家』
日々刻々、時間と共に変化する波のきらめき、行き交う船、淡路島・明石海峡大橋などの景色をゆったりと愉しむ暮らし。
目の前に広がる日々の風景が建物を介すことで、より象徴的な風景となるように、開口部の大きさ、位置、高さ、向きなどを慎重に検討しながら計画を進めました。
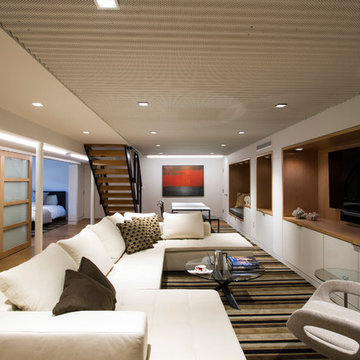
Great Room at lower level with home theater and Acoustic ceiling
Photo by: Jeffrey Edward Tryon
Inspiration for a large modern enclosed family room in Philadelphia with white walls, cork floors, a built-in media wall, a game room and brown floor.
Inspiration for a large modern enclosed family room in Philadelphia with white walls, cork floors, a built-in media wall, a game room and brown floor.
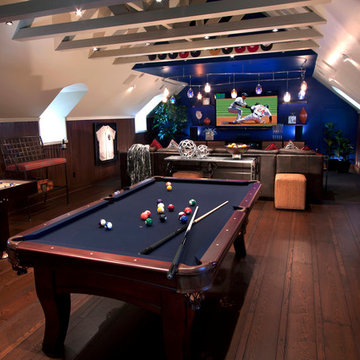
This is an example of a large modern open concept family room in San Francisco with dark hardwood floors, a game room, beige walls, no fireplace, a wall-mounted tv and brown floor.
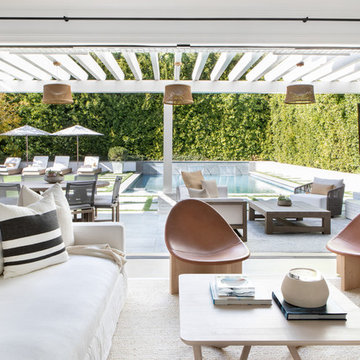
Architecture, Construction Management, Interior Design, Art Curation & Real Estate Advisement by Chango & Co.
Construction by MXA Development, Inc.
Photography by Sarah Elliott
See the home tour feature in Domino Magazine
Modern Family Room Design Photos with a Game Room
1