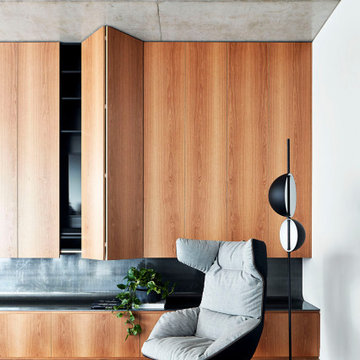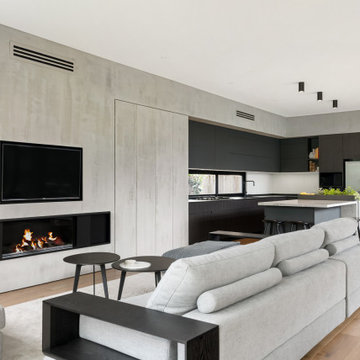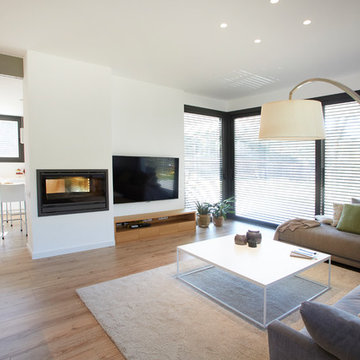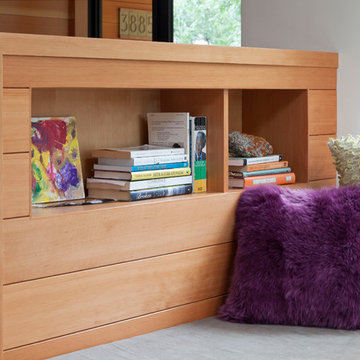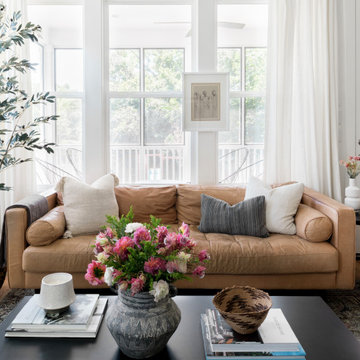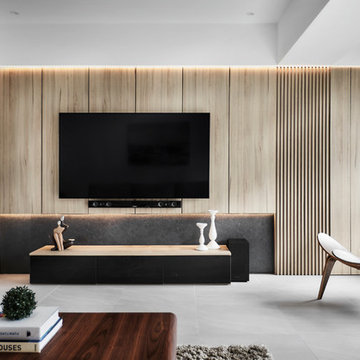Modern Family Room Design Photos
Refine by:
Budget
Sort by:Popular Today
1 - 20 of 59,069 photos
Item 1 of 2
Find the right local pro for your project
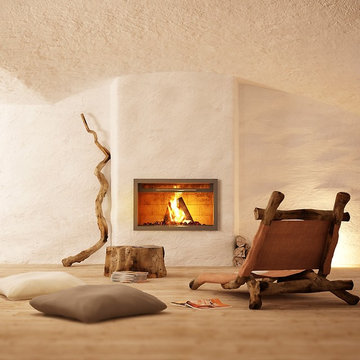
foyer Horizon avec cadre zen
Photo of a modern family room in Grenoble with a standard fireplace.
Photo of a modern family room in Grenoble with a standard fireplace.
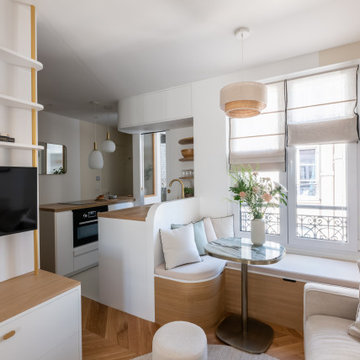
Pour la rénovation complète de ce studio, le brief des propriétaires était clair : que la surface accueille tous les équipements d’un grand appartement.
La répartition des espaces était néanmoins contrainte par l’emplacement de deux fenêtres en L, et celui des évacuations de plomberie positionnées à l’entrée, ne laissant pas une grande liberté d’action.
Pari tenu pour l’équipe d’Ameo Concept : une cuisine offrant deux plans de travail avec tout l’électroménager nécessaire (lave linge, four, lave vaisselle, plaque de cuisson), une salle d’eau harmonieuse tout en courbes, une alcôve nuit indépendante et intime où des rideaux délimitent l’espace. Enfin, une pièce à vivre fonctionnelle et chaleureuse, comportant un espace dînatoire avec banquette coffre, sans oublier le salon offrant deux couchages complémentaires.
Une rénovation clé en main, où les moindres détails ont été pensés pour valoriser le bien.
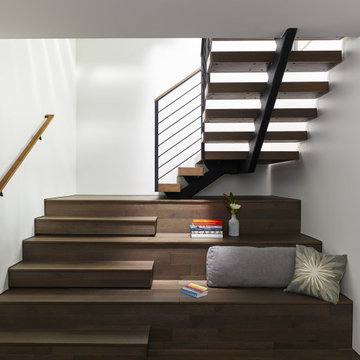
Floating stairs with mono stringer and horizontal round bar railing. Thick wood treads and wood handrails.
Floating Stairs and railings by Keuka Studios
www.Keuka-Studios.com

Great room with cathedral ceilings and truss details
This is an example of an expansive modern open concept family room in Other with a game room, grey walls, ceramic floors, no fireplace, a built-in media wall, grey floor and exposed beam.
This is an example of an expansive modern open concept family room in Other with a game room, grey walls, ceramic floors, no fireplace, a built-in media wall, grey floor and exposed beam.
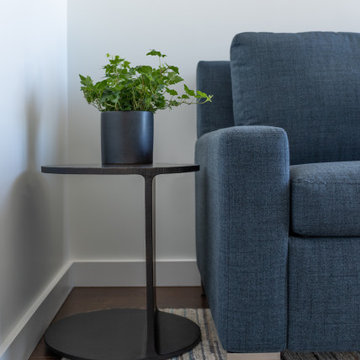
Inspiration for a small modern open concept family room in DC Metro with brown floor.
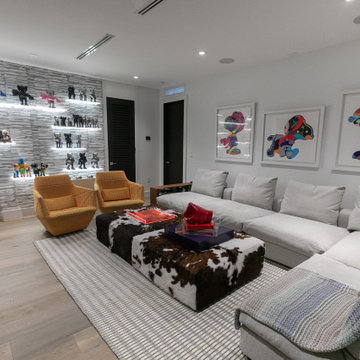
To display Client's collection of Kaw Dolls, we Designed a Display using LED lighted shelves . A Cool Wall paper finishes the look.
Modern family room in Miami.
Modern family room in Miami.
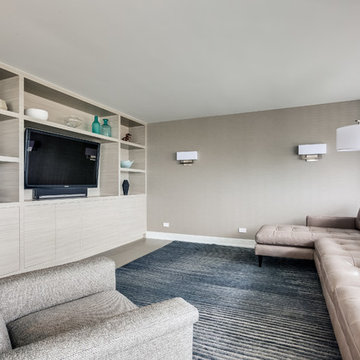
Photo of a mid-sized modern enclosed family room in Chicago with beige walls, light hardwood floors, no fireplace, a built-in media wall and beige floor.
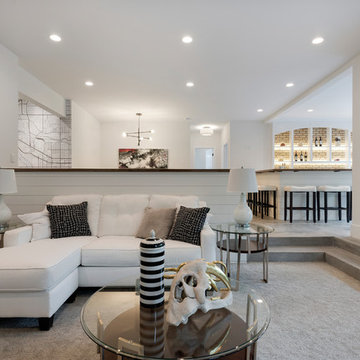
This open lower level family room is open to the home bar area which allows for a great entertaining space. Photo by Space Crafting
Design ideas for a small modern open concept family room in Minneapolis with a home bar, white walls, carpet and grey floor.
Design ideas for a small modern open concept family room in Minneapolis with a home bar, white walls, carpet and grey floor.
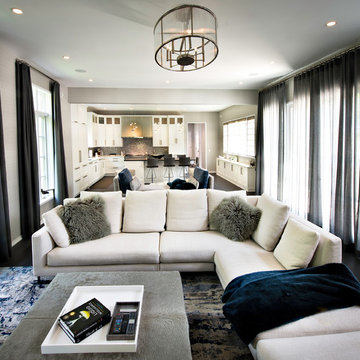
Mid-sized modern open concept family room in Chicago with a game room, white walls, dark hardwood floors, a two-sided fireplace, a stone fireplace surround and brown floor.
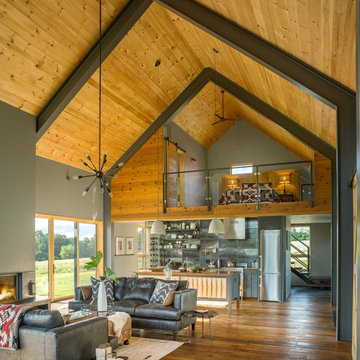
Jim Wesphalen
This is an example of a large modern open concept family room in Burlington with grey walls, medium hardwood floors, a standard fireplace, a plaster fireplace surround, no tv and brown floor.
This is an example of a large modern open concept family room in Burlington with grey walls, medium hardwood floors, a standard fireplace, a plaster fireplace surround, no tv and brown floor.
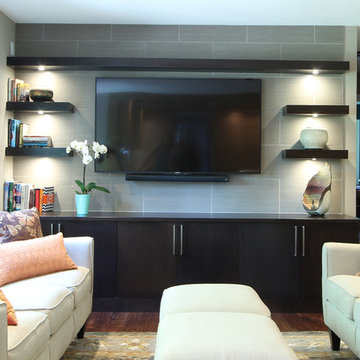
Cherry cabinets stained a dark color were used in this family room. Floating shelves with built in lighting were used to highlight display pieces.
This is an example of a mid-sized modern open concept family room in Other with grey walls, medium hardwood floors, a wall-mounted tv and brown floor.
This is an example of a mid-sized modern open concept family room in Other with grey walls, medium hardwood floors, a wall-mounted tv and brown floor.
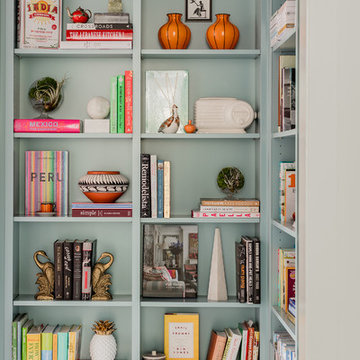
Michael J Lee
Small modern enclosed family room in New York with a library, blue walls, marble floors, no fireplace and white floor.
Small modern enclosed family room in New York with a library, blue walls, marble floors, no fireplace and white floor.
Modern Family Room Design Photos
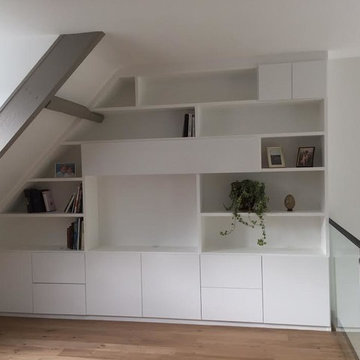
Conception d’un meuble bibliothèque pour s’insérer contre le mur en sous pente d’une mezzanine.Le mur de la mezzanine étant en sous pente, nous avons calculé au plus juste, de façon que les rangements et étagères de la bibliothèque s’intègrent parfaitement sur toute la surface du mur.
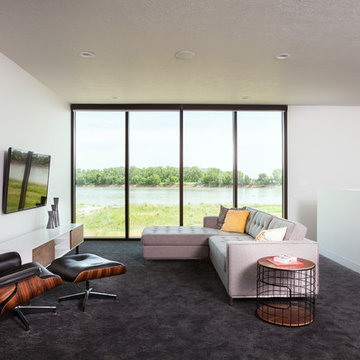
Photography by Meyer
Photo of a modern enclosed family room in Other with white walls, carpet and a wall-mounted tv.
Photo of a modern enclosed family room in Other with white walls, carpet and a wall-mounted tv.
1
