Modern Family Room Design Photos with Brown Floor
Refine by:
Budget
Sort by:Popular Today
101 - 120 of 3,189 photos
Item 1 of 3

This home in Yorba Linda, was completely revamped. With a custom Mantle and panel board. This was prior to final clean up but turned out miraculously.
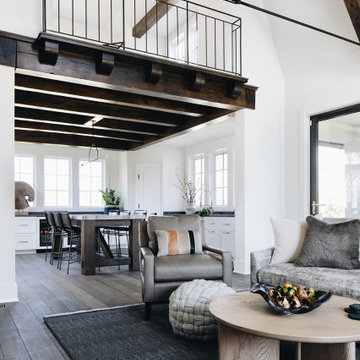
This is an example of a mid-sized modern family room in Chicago with white walls, dark hardwood floors, a standard fireplace, a plaster fireplace surround, brown floor and exposed beam.
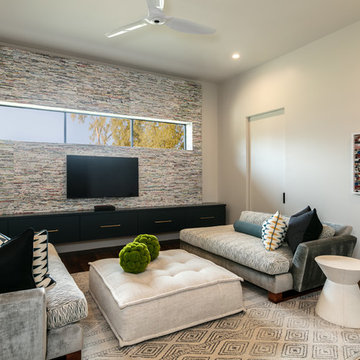
This sprawling one story, modern ranch home features walnut floors and details, Cantilevered shelving and cabinetry, and stunning architectural detailing throughout.
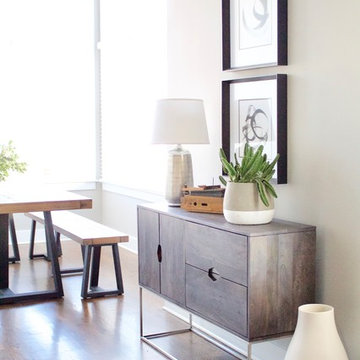
A naturally, modern Green Hills new home design with a charcoal grey console table that sits on a metal base. Interior Design & Photography: design by Christina Perry

Clean, colorful living space with added storage, durable fabrics
Design ideas for a small modern open concept family room in Orange County with white walls, vinyl floors, no fireplace, a wall-mounted tv, brown floor and planked wall panelling.
Design ideas for a small modern open concept family room in Orange County with white walls, vinyl floors, no fireplace, a wall-mounted tv, brown floor and planked wall panelling.
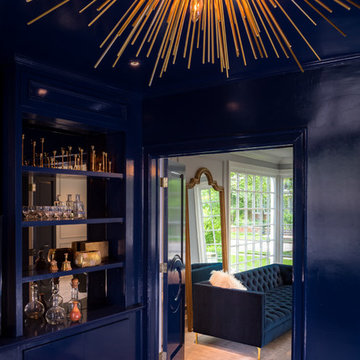
Photography by James Meyer
Mid-sized modern enclosed family room in New York with a home bar, blue walls, medium hardwood floors, a freestanding tv and brown floor.
Mid-sized modern enclosed family room in New York with a home bar, blue walls, medium hardwood floors, a freestanding tv and brown floor.
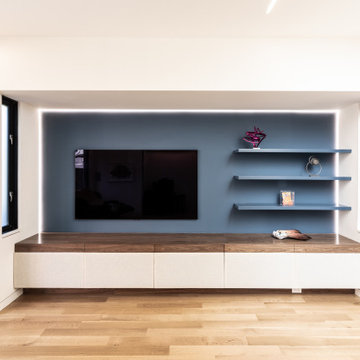
tv edge light
Design ideas for a mid-sized modern open concept family room in San Francisco with blue walls, light hardwood floors, a built-in media wall and brown floor.
Design ideas for a mid-sized modern open concept family room in San Francisco with blue walls, light hardwood floors, a built-in media wall and brown floor.
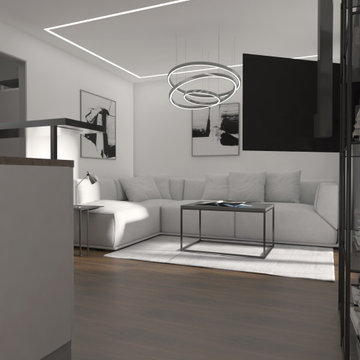
Photo of a mid-sized modern open concept family room in Paris with white walls, medium hardwood floors, no fireplace, a wall-mounted tv, brown floor and coffered.
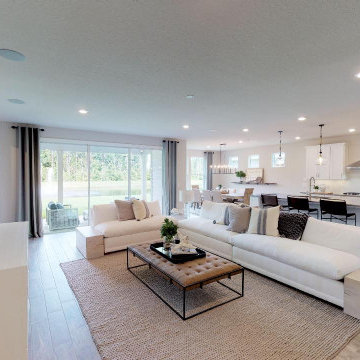
The open floorplan inside the Steller Grand Model offers a clean and spacious place for the family to gather.
Large modern open concept family room in Jacksonville with white walls, no fireplace, a wall-mounted tv and brown floor.
Large modern open concept family room in Jacksonville with white walls, no fireplace, a wall-mounted tv and brown floor.
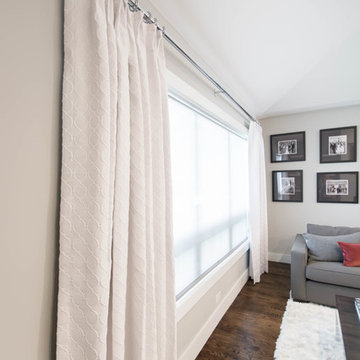
Complete Open Concept Kitchen/Living/Dining/Entry Remodel Designed by Interior Designer Nathan J. Reynolds.
phone: (401) 234-6194 and (508) 837-3972
email: nathan@insperiors.com
www.insperiors.com
Photography Courtesy of © 2017 C. Shaw Photography.
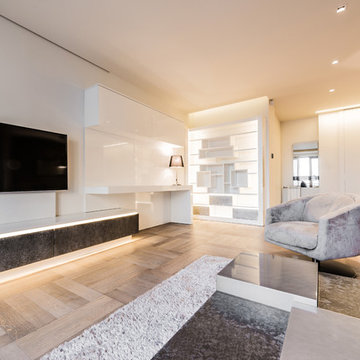
Don't just throw LED strip lights everywhere. Stick them in LEDdrop channels for beautiful lighting ambiance. LEDdrop aluminum channels: the perfect companion to LED strip light installations.
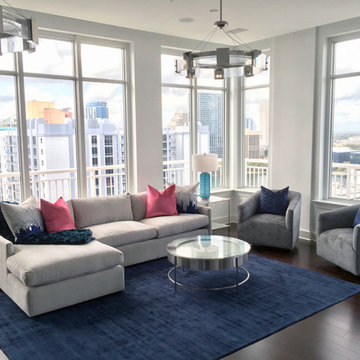
Design ideas for a large modern open concept family room in Orlando with white walls, dark hardwood floors and brown floor.
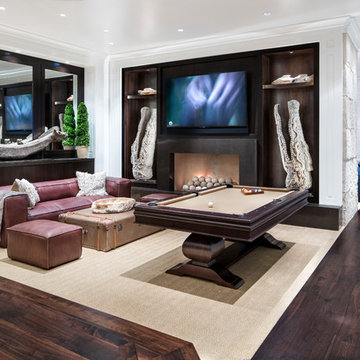
Inspiration for a large modern open concept family room in Austin with a game room, white walls, dark hardwood floors, a standard fireplace, a wall-mounted tv and brown floor.
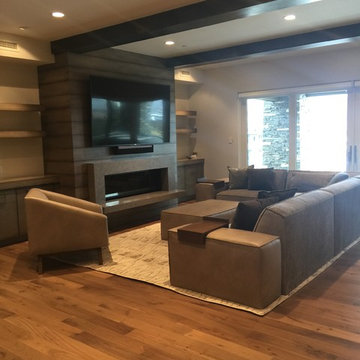
Large modern open concept family room in Salt Lake City with beige walls, medium hardwood floors, a ribbon fireplace, a metal fireplace surround, a wall-mounted tv and brown floor.
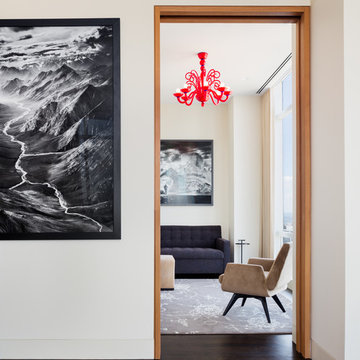
Personal Study
Design ideas for a large modern enclosed family room in New York with white walls, dark hardwood floors, no fireplace, no tv and brown floor.
Design ideas for a large modern enclosed family room in New York with white walls, dark hardwood floors, no fireplace, no tv and brown floor.
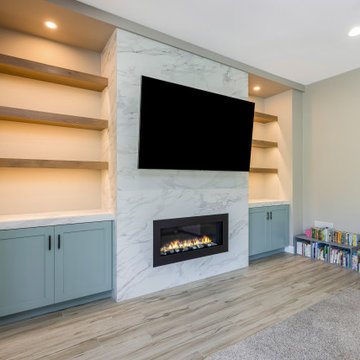
After finishing Devon & Marci’s home office, they wanted us to come back and take their standard fireplace and elevate it to the rest of their home.
After determining what they wanted a clean and modern style we got to work and created the ultimate sleek and modern feature wall.
Because their existing fireplace was in great shape and fit in the design, we designed a new façade and surrounded it in a large format tile. This tile is 24X48 laid in a horizontal stacked pattern.
The porcelain tile chosen is called Tru Marmi Extra Matte.
With the addition of a child, they needed more storage, so they asked us to install new custom cabinets on either sides of the fireplace and install quartz countertops that match their kitchen island called Calacatta Divine.
To finish the project, they needed more decorative shelving. We installed 3 natural stained shelves on each side.
And added lighting above each area to spotlight those family memories they have and will continue to create over the next years.
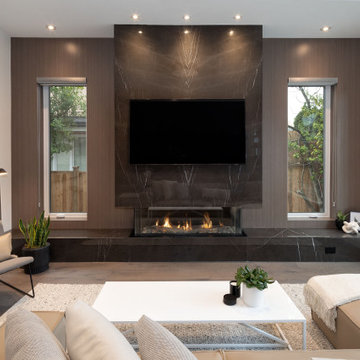
This is an example of a mid-sized modern open concept family room in Vancouver with black walls, medium hardwood floors, a standard fireplace, a tile fireplace surround, a wall-mounted tv and brown floor.
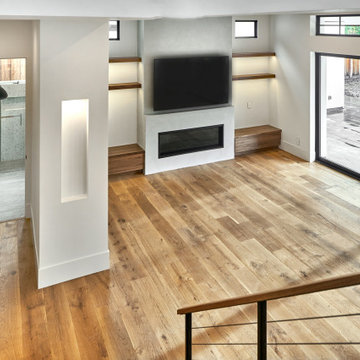
Photo of a mid-sized modern open concept family room in San Francisco with white walls, light hardwood floors, a ribbon fireplace, a plaster fireplace surround, a wall-mounted tv and brown floor.
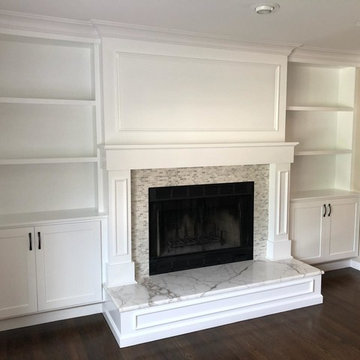
This fireplace project is all about the details: New tile surround and a new piece of marble to make this fireplace the focal point of this room. The built-ins give this room a more functional space that can be used however the homeowner desires.
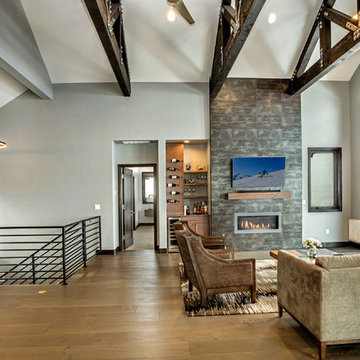
Inspiration for a mid-sized modern open concept family room in Denver with a home bar, grey walls, medium hardwood floors, a standard fireplace, a stone fireplace surround, a wall-mounted tv and brown floor.
Modern Family Room Design Photos with Brown Floor
6