Modern Family Room Design Photos with Linoleum Floors
Refine by:
Budget
Sort by:Popular Today
1 - 20 of 20 photos
Item 1 of 3
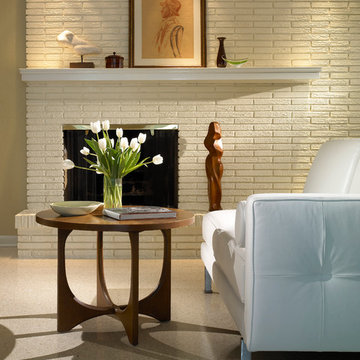
stephen allen photography
Mid-sized modern enclosed family room in Orlando with beige walls, linoleum floors, a standard fireplace and a brick fireplace surround.
Mid-sized modern enclosed family room in Orlando with beige walls, linoleum floors, a standard fireplace and a brick fireplace surround.
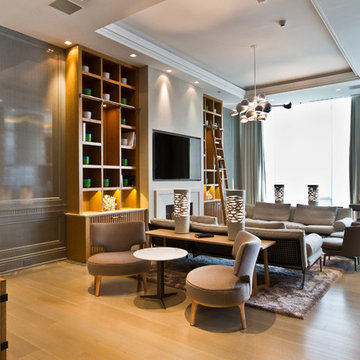
This is an example of a large modern enclosed family room in Toronto with grey walls, a wall-mounted tv, linoleum floors, no fireplace and grey floor.

A custom built-in media console accommodates books, indoor plants and other ephemera on open shelves above the TV, while hiding a video-game console, a/v components and other unsightly items in the closed storage below. The multi-functional family space serves as an extension of the adjacent bedroom shared by twin boys.
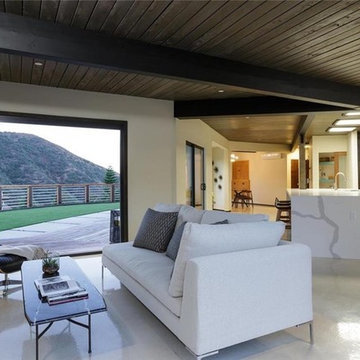
Design ideas for a mid-sized modern enclosed family room in Los Angeles with white walls, linoleum floors, a ribbon fireplace and no tv.
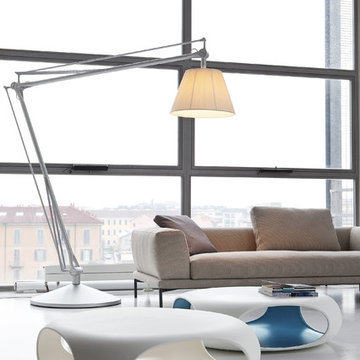
Designed by Matthias Demacker for Bonaldo and manufactured in Italy, Pebble Designer Coffee Table is the winner of 2010 Good Design Award. Evocative of modernism in a very organic inviting fashion, Pebble Coffee Table is multi-dimensional and architectural by nature, continuously emerging as a refined and practical element with enchanting flair and ambient focus.
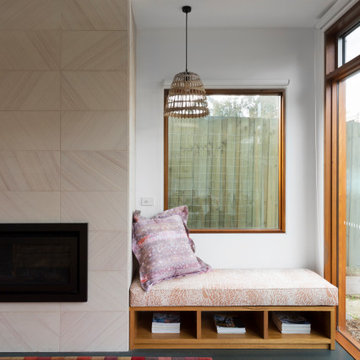
Fireplace, benchseat and joinery design for new house extension in inner city Melbourne. Designed to accommodate client's existing furnishings. Custom made cushioning for benchseat.
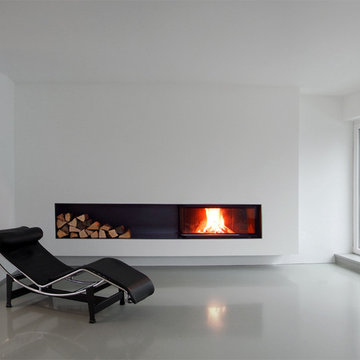
Foto M. Rogmans
Design ideas for a large modern open concept family room in Other with white walls, linoleum floors, a corner fireplace and a plaster fireplace surround.
Design ideas for a large modern open concept family room in Other with white walls, linoleum floors, a corner fireplace and a plaster fireplace surround.
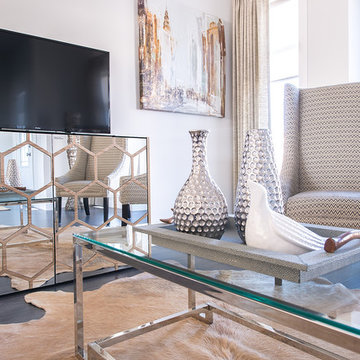
demetrigianni.com
Photo of a modern family room in Edmonton with a game room, white walls, linoleum floors and a freestanding tv.
Photo of a modern family room in Edmonton with a game room, white walls, linoleum floors and a freestanding tv.
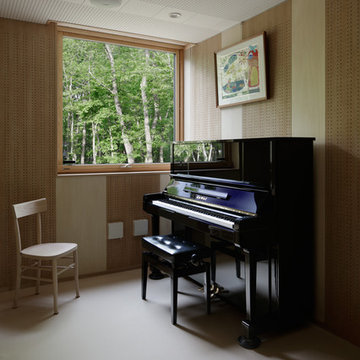
音楽室
Inspiration for a modern enclosed family room in Other with a music area, multi-coloured walls, linoleum floors and beige floor.
Inspiration for a modern enclosed family room in Other with a music area, multi-coloured walls, linoleum floors and beige floor.

Mid-sized modern open concept family room in Berlin with a music area, grey walls, linoleum floors, a wall-mounted tv, grey floor and wallpaper.
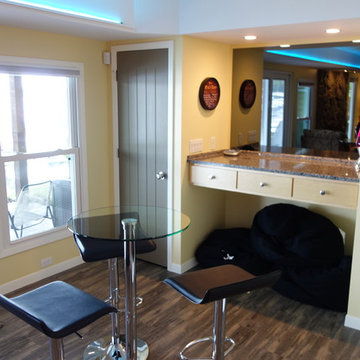
Two new closets were added--one for linens, sleeping bags, pillows, blankets--the other for supplies and equipment so it's lockable. The computer counter has much needed drawer space for remotes, cords, batteries, etc. USB charges are built in to the electric plugs. Bean bags are stored underneath the counter...and a smaller game/eating table at bar height with adjustable barstools now fills the flexible space. Smoked mirror was added to add not only reflection of the room and windows but to add depth to the room. LED lightstrips were incorporated into the soffits to change color on a whim or set on "auto" for color changing effect to the family room.
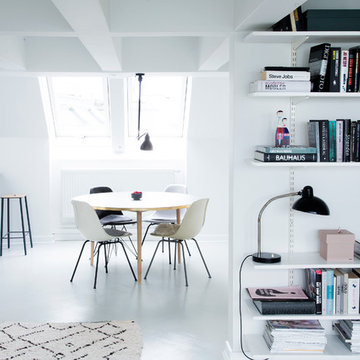
LysholmEis spisebord og The Flyging Rug tæppe. Forhandles i Tribute. Foto: Camilla Stephan
Mid-sized modern family room in Copenhagen with linoleum floors, no fireplace and white floor.
Mid-sized modern family room in Copenhagen with linoleum floors, no fireplace and white floor.
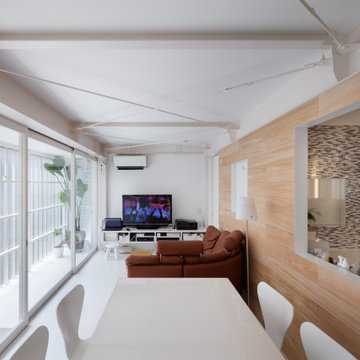
既存の建物は鉄骨3階建てで、1階は駐車スペース2台分のピロティ、2・3階はそれぞれ賃貸住宅と貸していましたが、1階と2階を4人家族のための住宅にするというリノベーションです。
1階は、2台分の駐車スペースの1台分を水周りと子供部屋にしました。
2階は、元々バルコニーだったのを内部化して、外側にポリカーボネートを貼りました。この住宅の前には工場があり内部が丸見えになりいつもカーテンを閉め切った生活でしたが、ポリカーボネートの壁によって内部に光を取り入れながら、真向かいの工場からの視線を気にせず生活ができる様に柔らかくプライバシーを守りました。
2階のプランは、T字型の壁を中央に置き、三分割したスペースにリビング・ダイニングとキッチン、それにメインベットルームを割当てました。
T字の壁の3つのスペースには、それぞれに3種類の仕上げを施しました。
リビング・ダイニングには桐の板、キッチンにはモザイクタイル、そしてメインベットルームにはカーペットです。
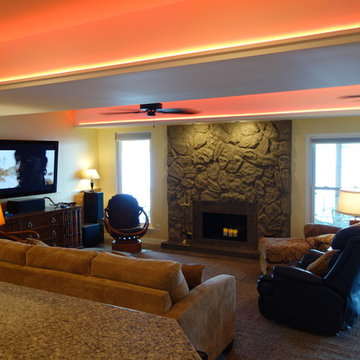
The raised ceilings allowed us to add ceiling fans for circulation. The extra window left over from the upstairs renovation was re-purposed next to the fireplace making a dramatic improvement to the light in the room. The color changing light strips change the mood of the room to whatever you're feeling.
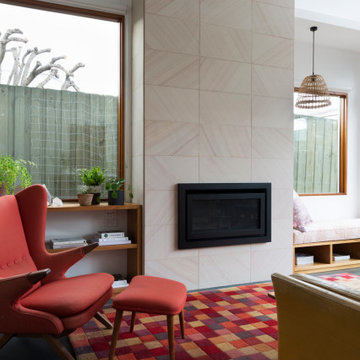
Fireplace, benchseat and joinery design for new house extension in inner city Melbourne. Designed to accommodate client's existing furnishings.
Mid-sized modern open concept family room in Melbourne with white walls, linoleum floors, a standard fireplace, a stone fireplace surround, no tv and green floor.
Mid-sized modern open concept family room in Melbourne with white walls, linoleum floors, a standard fireplace, a stone fireplace surround, no tv and green floor.
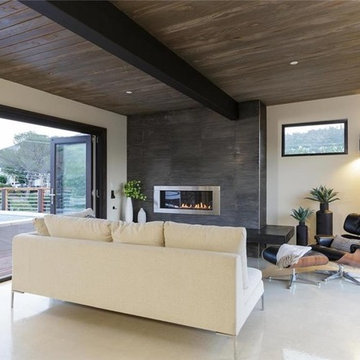
Inspiration for a mid-sized modern enclosed family room in Los Angeles with white walls, linoleum floors, a ribbon fireplace, a metal fireplace surround and no tv.
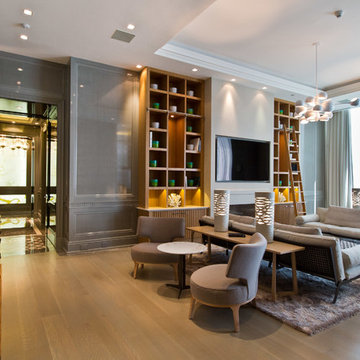
Design ideas for a large modern enclosed family room in Toronto with grey walls, linoleum floors, no fireplace, a wall-mounted tv and grey floor.
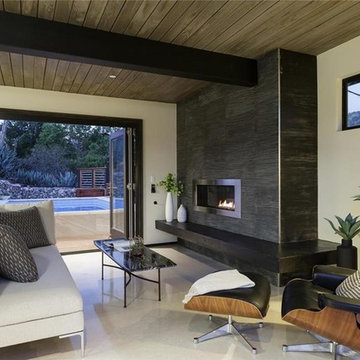
Photo of a mid-sized modern enclosed family room in Los Angeles with white walls, linoleum floors, a ribbon fireplace, a metal fireplace surround and no tv.
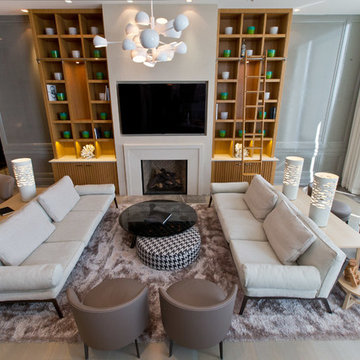
Design ideas for a large modern enclosed family room in Toronto with grey walls, linoleum floors, no fireplace, a wall-mounted tv and grey floor.
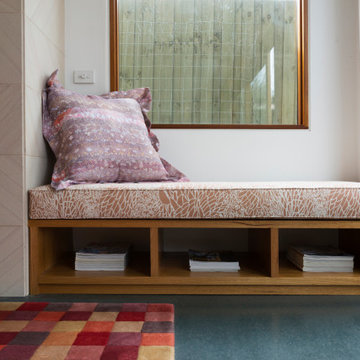
Fireplace, benchseat and joinery design for new house extension in inner city Melbourne. Designed to accommodate client's existing furnishings. Custom made cushioning for benchseat.
Modern Family Room Design Photos with Linoleum Floors
1