Modern Family Room Design Photos with Painted Wood Floors
Refine by:
Budget
Sort by:Popular Today
1 - 20 of 120 photos
Item 1 of 3
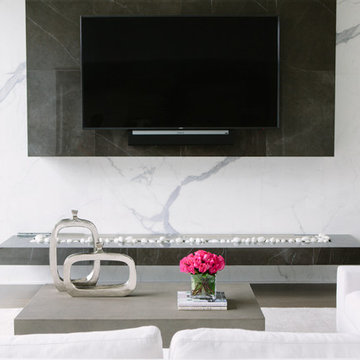
Photo Credit:
Aimée Mazzenga
Photo of a large modern open concept family room in Chicago with multi-coloured walls, painted wood floors, a ribbon fireplace, a tile fireplace surround, a built-in media wall and brown floor.
Photo of a large modern open concept family room in Chicago with multi-coloured walls, painted wood floors, a ribbon fireplace, a tile fireplace surround, a built-in media wall and brown floor.
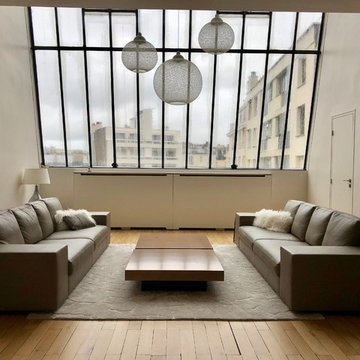
Salon aménagé dans un ancien atelier d'artiste. Canapés Hugues Chevalier en cuir pleine fleur, escalier sur mesure en acier. Verrière Eiffel d'origine. Belle hauteur sous plafond.
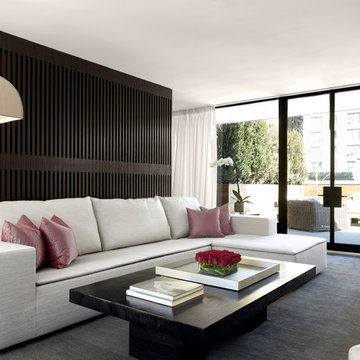
Custom oak slat wall, serves as a backdrop to the sixth floor solarium, which opens up to outdoor decks on two sides.
Inspiration for a large modern open concept family room in New York with white walls, painted wood floors, no fireplace and grey floor.
Inspiration for a large modern open concept family room in New York with white walls, painted wood floors, no fireplace and grey floor.
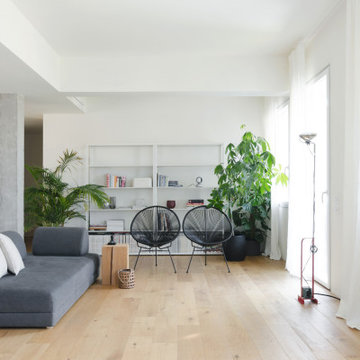
Photo of a modern loft-style family room in Other with white walls and painted wood floors.
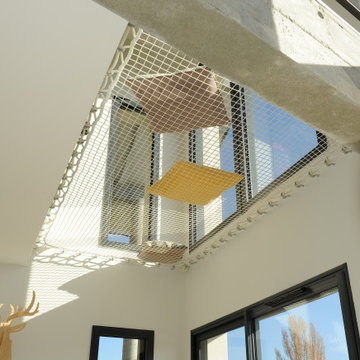
Au cœur du massif des Bauges, se dresse une maison sur 5 niveaux. A la manœuvre, un couple qui a ensemble dirigé la construction de leur maison de rêve, une auto-construction au cœur d'un massif montagneux. Dans une grande maison où chacun souhaite avoir sa place, avoir recours à un filet d'habitation apparaît comme la solution idéale. Cet élément architectural qui peut se trouver dedans comme dehors en fonction des projets, permet d'imaginer un espace suspendu conçu autour de valeurs de la robustesse et du design. L'usage d'un hamac géant dans cette maison a deux intérêts : créer un espace dans lesquels les enfants jouent et se reposent. Le couple donc fait appel à LoftNets pour son expertise.
Références : Filet en mailles de 30mm blanches, laisse la lumière circuler en toute liberté en combinant à la fois un espace de jeux et un espace de repos.
© Antonio Duarte
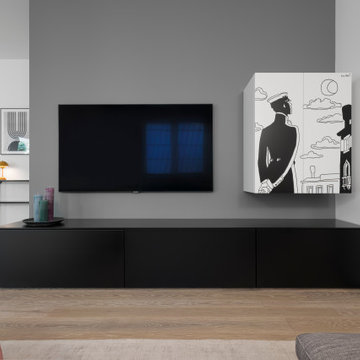
Design ideas for a mid-sized modern open concept family room in Other with grey walls, painted wood floors and a wall-mounted tv.
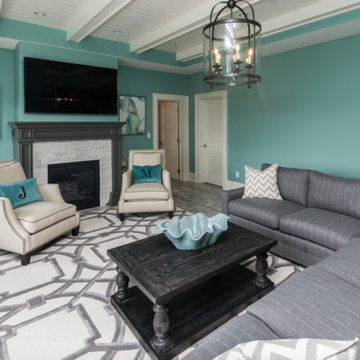
Inspiration for a large modern open concept family room in Other with blue walls, painted wood floors, a standard fireplace, a stone fireplace surround and a wall-mounted tv.
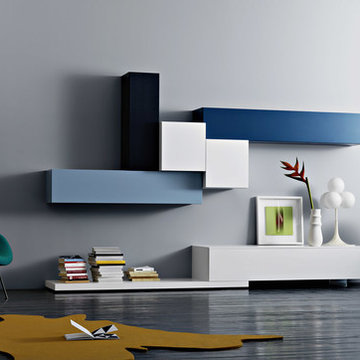
Inspiration for a modern family room in New York with a library, grey walls and painted wood floors.
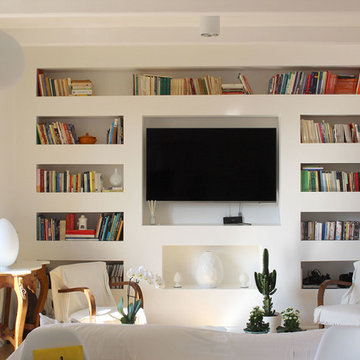
La grande libreria in cartongesso della zona giorno.
This is an example of a large modern open concept family room in Other with a library, white walls, painted wood floors, a wall-mounted tv and beige floor.
This is an example of a large modern open concept family room in Other with a library, white walls, painted wood floors, a wall-mounted tv and beige floor.
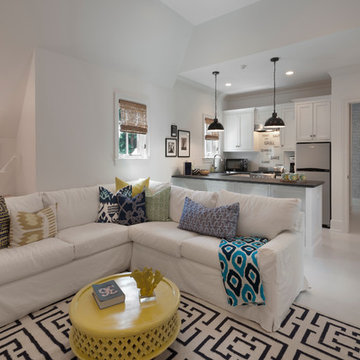
In a separate wing on the second floor, a guest suite awaits. Entertaining guests and family members for a night or a few weeks has never been easier. With an oversized bedroom that sleeps four, spa bath, large living room and kitchen, this house contains the perfect guest suite. Designed to incorporate the clean lines captured throughout the house, the living room offers a private space and very comfortable sitting area. The cozy kitchen surrounded with custom made cabinetry, a hand cut glass backsplash featuring cooking terminology (“grill”,“simmer”) and black granite counters offers guests an opportunity to steal away for a quiet meal or a quick midnight snack. Privately tucked away off the back staircase and away from the main house, the only problem with this guest suite is that your in-laws may never want to leave.
Exiting down the backstairs, you arrive in an expansive mudroom with built-in cubbies and cabinetry, a half bath, a “command center” entered through a sliding glass barn door and, something every pet owner needs, a dog wash!
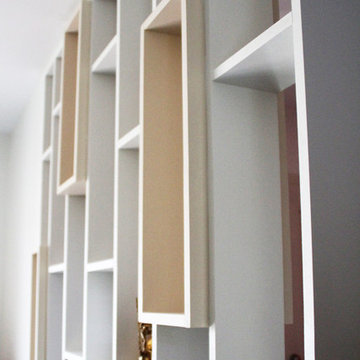
Atelier Asa-i
Mid-sized modern open concept family room in Paris with white walls, a freestanding tv, painted wood floors and grey floor.
Mid-sized modern open concept family room in Paris with white walls, a freestanding tv, painted wood floors and grey floor.
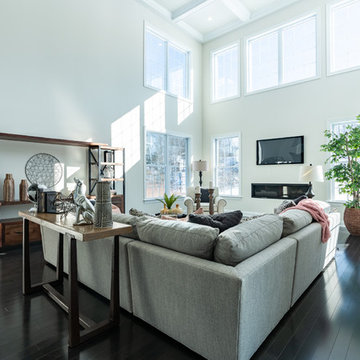
Steven Seymour
Design ideas for a large modern open concept family room in Bridgeport with a ribbon fireplace, a wall-mounted tv, painted wood floors, a plaster fireplace surround and black floor.
Design ideas for a large modern open concept family room in Bridgeport with a ribbon fireplace, a wall-mounted tv, painted wood floors, a plaster fireplace surround and black floor.
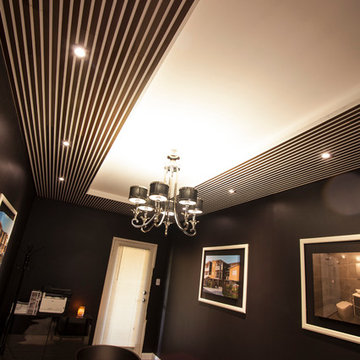
Two Tone Castelation Ceiling from Cedar Sales
This ceiling has been quickly and readily created using a prefinished two tone panelling. The timber is an incredible addition to Cedar Sales Two Tone range, with 3 other colors available. Suitable for internal or external ceilings, or internal walls.
The black is a wash effect, and the timber grain is quite visible; a black Japan effect.
To increase the drama of the room, black and white walls and furniture, and a white floor rug.
This timber has the highest sustainability rating from GreenTag, so use it with confidence.
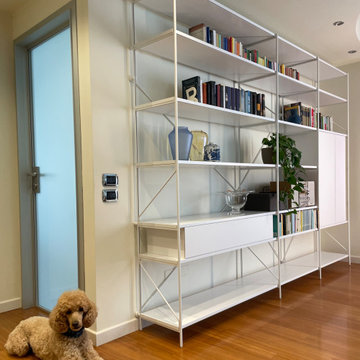
I colori di questa casa sono sempre morbidi, toni neutri e rilassanti che dialogano con la scelta di azzurri e toni rosati per i vari complementi di arredo. La libreria contemporanea color crema nel living crea quasi una quinta scenografica ospita libri, oggetti e impianto HiFi.
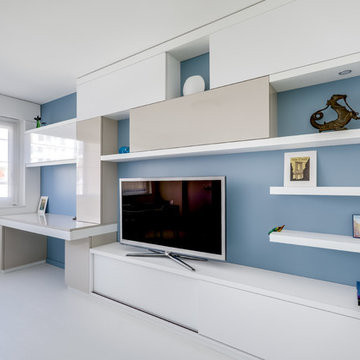
Pour ce séjour, il fallait intégrer un bureau et la télévision tout en dissimulant tous les fils disgracieux de connexion. L'alternative de meubles fermés et étagères constitue un ensemble harmonieux . Le parquet blanc contribue à produire une ambiance zen.
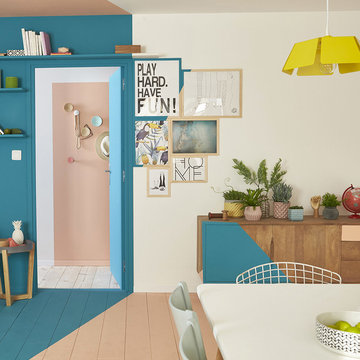
Pour un total look de votre habitat, choisissez 2 teintes majeures que vous retrouverez dans plusieurs pièces
Mid-sized modern open concept family room in Lille with multi-coloured walls, painted wood floors, no fireplace and no tv.
Mid-sized modern open concept family room in Lille with multi-coloured walls, painted wood floors, no fireplace and no tv.
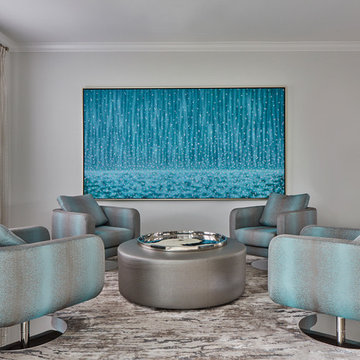
The waterfront can be seen from all the living areas in this stunning estate and serves as a backdrop to design around. Clean cool lines with soft edges and rich fabrics convey a modern feel while remaining warm and inviting. Beach tones were used to enhance the natural beauty of the views. Stunning marble pieces for the kitchen counters and backsplash create visual interest without any added artwork. Oversized pieces of art were chosen to offset the enormous windows throughoutt the home. Robert Brantley Photography
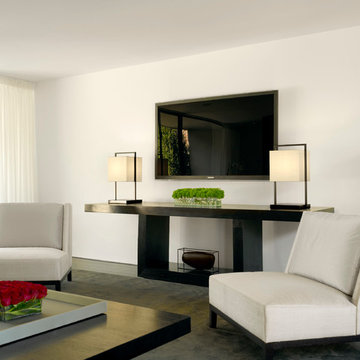
In solarium, coffee table and TV console in solid teak.
Large modern open concept family room in New York with white walls, painted wood floors, no fireplace, a wall-mounted tv and grey floor.
Large modern open concept family room in New York with white walls, painted wood floors, no fireplace, a wall-mounted tv and grey floor.
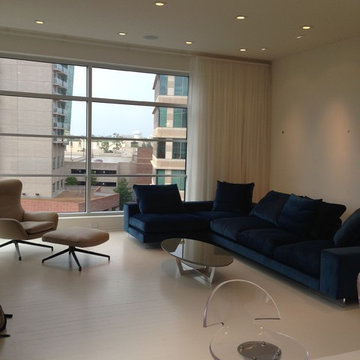
Photo of a mid-sized modern open concept family room in Houston with beige walls, painted wood floors, no fireplace, no tv and white floor.
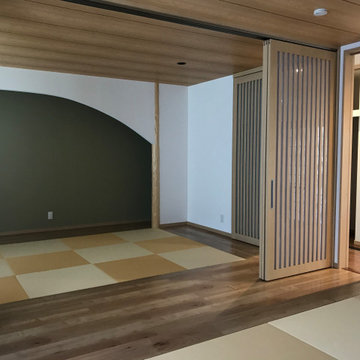
Large modern family room in Kyoto with white walls, painted wood floors, brown floor and wood.
Modern Family Room Design Photos with Painted Wood Floors
1