Modern Family Room Design Photos with Timber
Refine by:
Budget
Sort by:Popular Today
1 - 20 of 33 photos
Item 1 of 3

We haven't shared a project in a while so here is a good one to show off.?
This living room gives off such a cozy yet sophisticated look to it. Our favorite part has to be the shiplap in between the beams, that detail adds so much character to this room and its hard not to fall in love with this remodel.
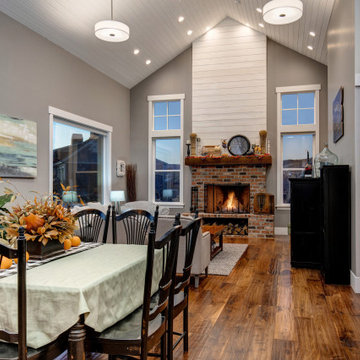
This is an example of a large modern open concept family room in Salt Lake City with grey walls, medium hardwood floors, a standard fireplace, a brick fireplace surround, brown floor and timber.
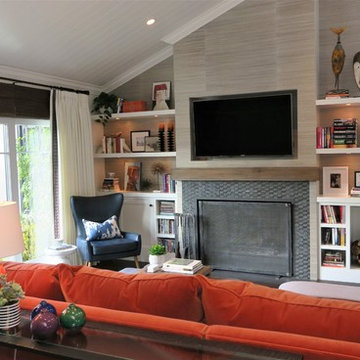
With its white cabinets, light colors and overall casual yet put-together feel this remodeled home in San Juan Capistrano reflects the typical California lifestyle. The orange sofa gives it a good punch!
Photo: Sabine Klingler Kane, KK Design Concepts, Laguna Niguel, CA
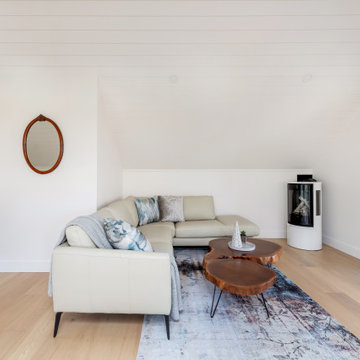
Design ideas for a mid-sized modern loft-style family room in Other with white walls, light hardwood floors, a corner fireplace, white floor and timber.
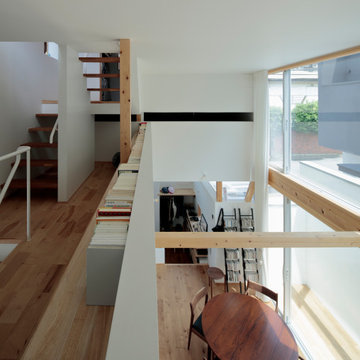
Design ideas for a mid-sized modern open concept family room in Tokyo with white walls, medium hardwood floors, no fireplace, brown floor, timber and planked wall panelling.
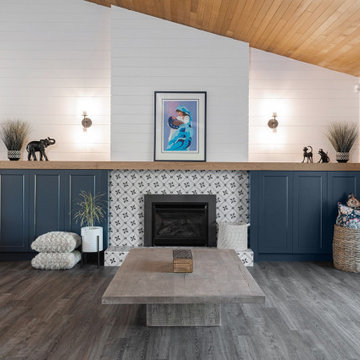
Inspiration for a large modern open concept family room with grey walls, vinyl floors, a standard fireplace, a tile fireplace surround, grey floor, timber and planked wall panelling.
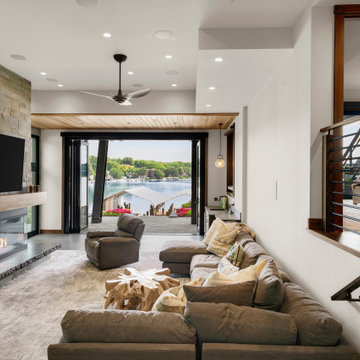
Lower level family room. Includes wet bar, large ribbon fireplace and view with lower deck.
Design ideas for a modern family room in Minneapolis with beige walls, carpet, a ribbon fireplace, a stone fireplace surround, a wall-mounted tv and timber.
Design ideas for a modern family room in Minneapolis with beige walls, carpet, a ribbon fireplace, a stone fireplace surround, a wall-mounted tv and timber.
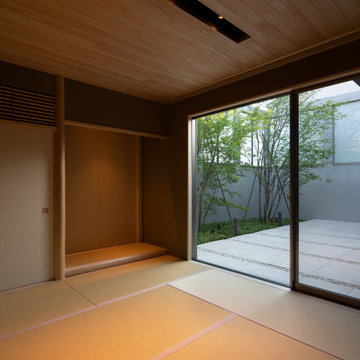
和室 接客や宿泊のためのものです、床の間には壁掛けテレビが仕込んであり見るときは壁をスライドさせて
見るようになっています
Photo of a mid-sized modern family room in Fukuoka with brown walls, tatami floors, a wall-mounted tv, beige floor and timber.
Photo of a mid-sized modern family room in Fukuoka with brown walls, tatami floors, a wall-mounted tv, beige floor and timber.
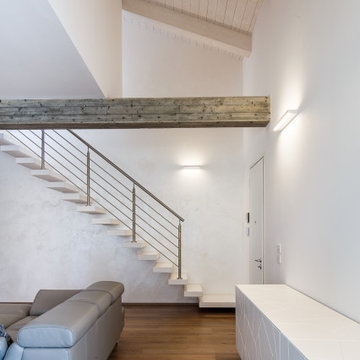
Zona giorno con scala a vista
Inspiration for a mid-sized modern open concept family room in Other with white walls, light hardwood floors, a wall-mounted tv, brown floor and timber.
Inspiration for a mid-sized modern open concept family room in Other with white walls, light hardwood floors, a wall-mounted tv, brown floor and timber.
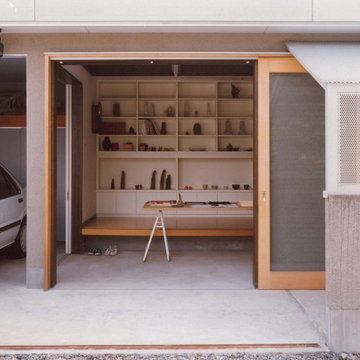
Small modern enclosed family room in Tokyo with white walls, concrete floors, grey floor, timber and planked wall panelling.
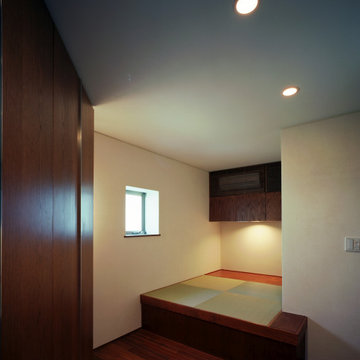
Photo of a modern family room in Tokyo with white walls, dark hardwood floors, brown floor, timber and planked wall panelling.
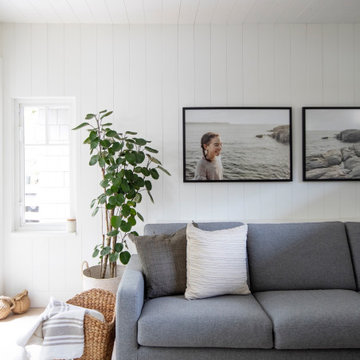
This stunning relaxed beachouse was recently featured in House and Home Magazine in march 2020. We took a dated and spacially scattered layout, and reinvented the house by opening walls, removing posts and beams, and have given this adorable family new functional and cozy rooms that were not previously usable.
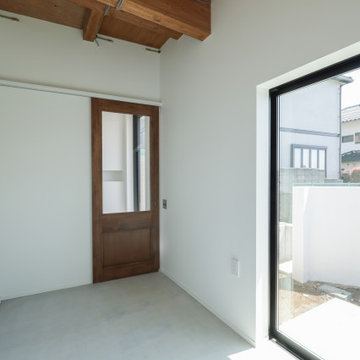
玄関から続く土間仕上げの多目的室。
大きな開口からは光が降り注ぐ。
This is an example of a small modern family room in Tokyo with white walls, no tv, grey floor, timber and wallpaper.
This is an example of a small modern family room in Tokyo with white walls, no tv, grey floor, timber and wallpaper.
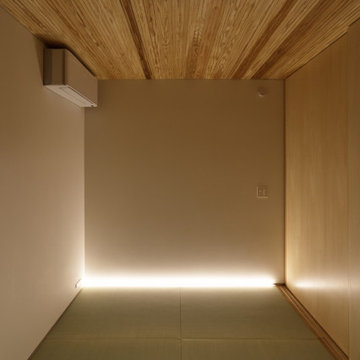
photo(c) zeal architects
Photo of a modern family room in Other with white walls, tatami floors, green floor, timber and wallpaper.
Photo of a modern family room in Other with white walls, tatami floors, green floor, timber and wallpaper.
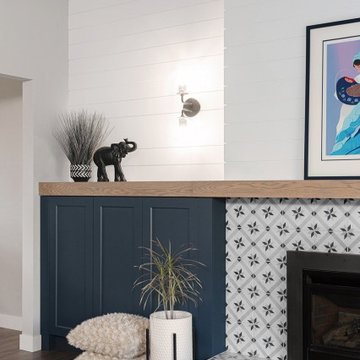
This is an example of a large modern open concept family room with grey walls, vinyl floors, a standard fireplace, a tile fireplace surround, grey floor, timber and planked wall panelling.
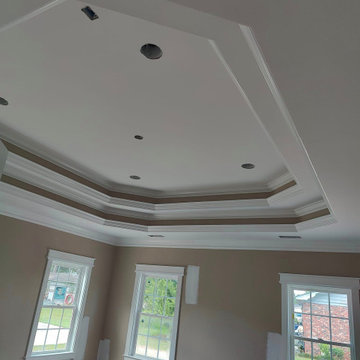
Another interior painting job done in south Amboy. 3000 stft home re painted with Benjamin Moore brand
This is an example of a large modern open concept family room in Newark with a game room, brown walls, dark hardwood floors, no fireplace, a concrete fireplace surround, a freestanding tv, brown floor, timber and decorative wall panelling.
This is an example of a large modern open concept family room in Newark with a game room, brown walls, dark hardwood floors, no fireplace, a concrete fireplace surround, a freestanding tv, brown floor, timber and decorative wall panelling.
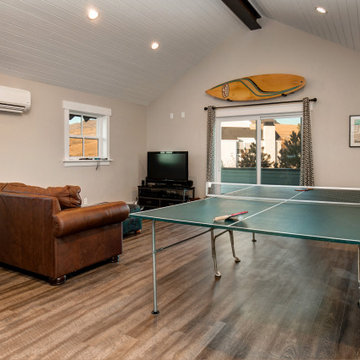
Mid-sized modern family room in Jackson with a game room, grey walls, vinyl floors, a freestanding tv, grey floor and timber.
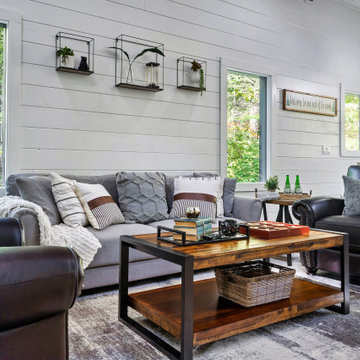
Design ideas for a mid-sized modern open concept family room in Houston with white walls, timber and planked wall panelling.
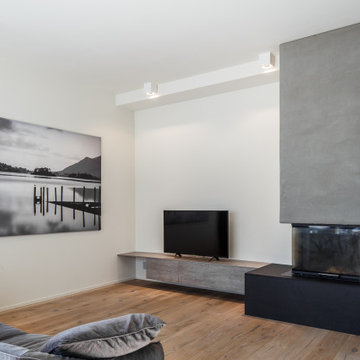
Zona giorno con camino a parete
Photo of a mid-sized modern open concept family room in Other with white walls, light hardwood floors, a standard fireplace, a plaster fireplace surround, brown floor and timber.
Photo of a mid-sized modern open concept family room in Other with white walls, light hardwood floors, a standard fireplace, a plaster fireplace surround, brown floor and timber.
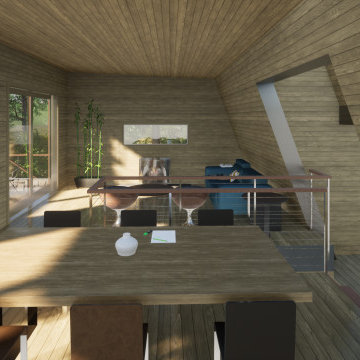
Mid-sized modern open concept family room in Melbourne with brown walls, medium hardwood floors, brown floor, timber and wood walls.
Modern Family Room Design Photos with Timber
1