Modern Foyer Design Ideas
Refine by:
Budget
Sort by:Popular Today
1 - 20 of 4,687 photos
Item 1 of 3
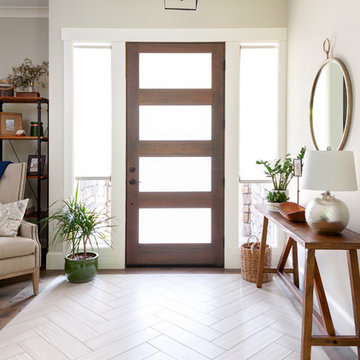
Christian J Anderson Photography
Design ideas for a mid-sized modern foyer in Seattle with grey walls, a single front door, a dark wood front door, medium hardwood floors and brown floor.
Design ideas for a mid-sized modern foyer in Seattle with grey walls, a single front door, a dark wood front door, medium hardwood floors and brown floor.
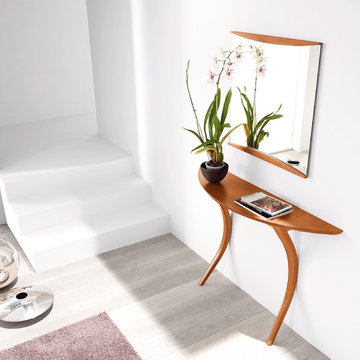
Formal homes call for formal entryways. But sometimes, an elegant entryway can do more than just introduce a home's style. Not simply a "landing strip" for keys and mail, this well-balanced setting reminds you that your entire home is a sanctuary. Get inspired at SmartFurniture.com
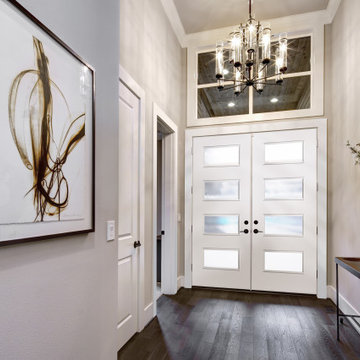
Enhance your entrance with double modern doors. These are gorgeous with a privacy rating of 9 out of 10. Also, The moulding cleans up the look and makes it look cohesive.
Base: 743MUL-6
Case: 145MUL
Interior Door: HFB2PS
Exterior Door: BLS-228-119-4C
Check out more options at ELandELWoodProducts.com
(©Iriana Shiyan/AdobeStock)
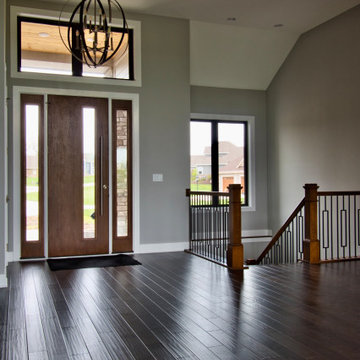
The Entryway's eight foot tall door, sidelights, and transom allow plenty of natural light to filter in. An open railing staircase to the finished Lower Level is adjacent to the entry.
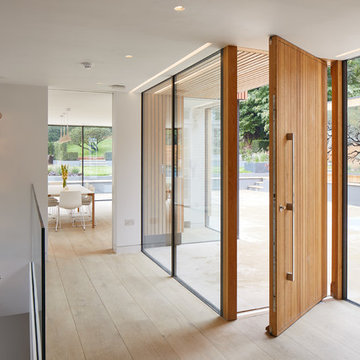
Andy Stagg
Modern foyer in Buckinghamshire with white walls, light hardwood floors, a pivot front door, a medium wood front door and beige floor.
Modern foyer in Buckinghamshire with white walls, light hardwood floors, a pivot front door, a medium wood front door and beige floor.
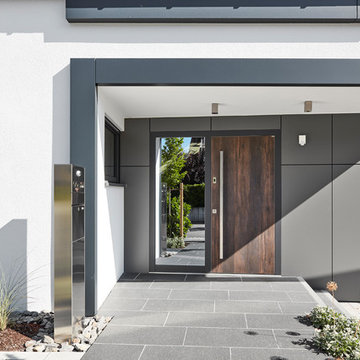
Ditmar Strauss Besigheim
Design ideas for a large modern foyer in Stuttgart with white walls, a single front door, a dark wood front door and grey floor.
Design ideas for a large modern foyer in Stuttgart with white walls, a single front door, a dark wood front door and grey floor.
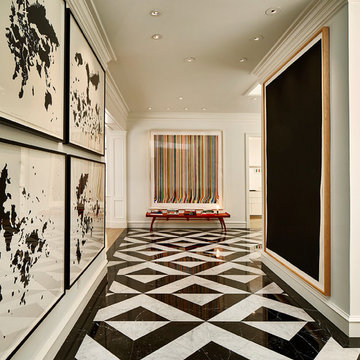
Photo of a large modern foyer in Dallas with white walls, marble floors, a double front door, a metal front door and multi-coloured floor.
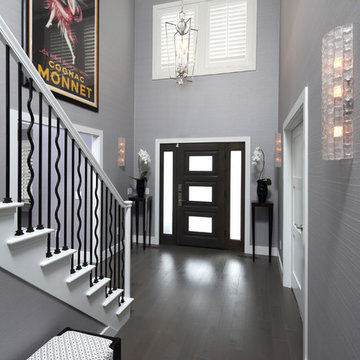
Douglas Johnson Photography
This is an example of a large modern foyer in San Francisco with grey walls, dark hardwood floors, a single front door and a dark wood front door.
This is an example of a large modern foyer in San Francisco with grey walls, dark hardwood floors, a single front door and a dark wood front door.
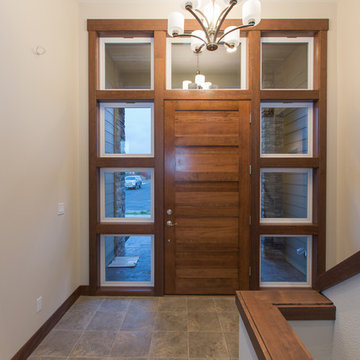
Inspiration for a large modern foyer in Seattle with grey walls, porcelain floors, a single front door and a medium wood front door.
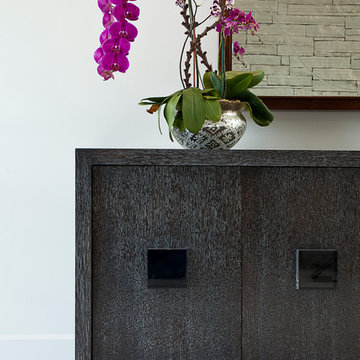
Custom Buffet Cabinet in Entry [Photography by Ralph Lauer]
Inspiration for a mid-sized modern foyer in Dallas with white walls, marble floors, a double front door and white floor.
Inspiration for a mid-sized modern foyer in Dallas with white walls, marble floors, a double front door and white floor.
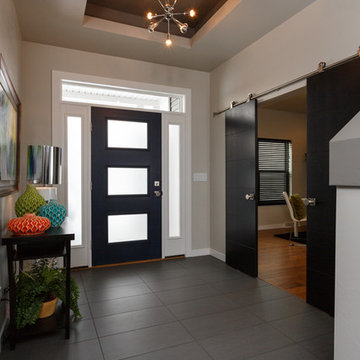
Simple yet luxurious finishes and sleek geometric architectural details make this modern home one of a kind.
Designer: Amy Gerber
Photo: Mary Santaga
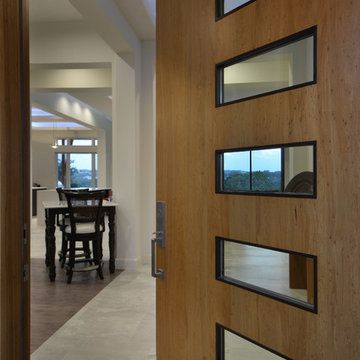
Twist Tours
Design ideas for a large modern foyer in Austin with white walls, a single front door, a light wood front door, ceramic floors and white floor.
Design ideas for a large modern foyer in Austin with white walls, a single front door, a light wood front door, ceramic floors and white floor.

Mudrooms are practical entryway spaces that serve as a buffer between the outdoors and the main living areas of a home. Typically located near the front or back door, mudrooms are designed to keep the mess of the outside world at bay.
These spaces often feature built-in storage for coats, shoes, and accessories, helping to maintain a tidy and organized home. Durable flooring materials, such as tile or easy-to-clean surfaces, are common in mudrooms to withstand dirt and moisture.
Additionally, mudrooms may include benches or cubbies for convenient seating and storage of bags or backpacks. With hooks for hanging outerwear and perhaps a small sink for quick cleanups, mudrooms efficiently balance functionality with the demands of an active household, providing an essential transitional space in the home.
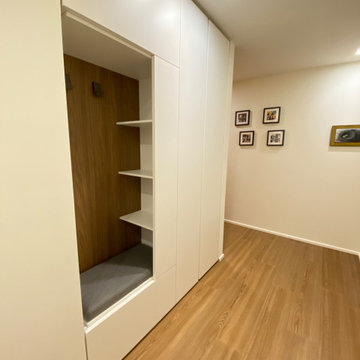
Armadiatura incassata a muro con seduta e mensole a giorno.
Photo of a mid-sized modern foyer in Milan with recessed.
Photo of a mid-sized modern foyer in Milan with recessed.

L’ingresso: sulla parte destra dell’ingresso la nicchia è stata ingrandita con l’inserimento di un mobile su misura che funge da svuota-tasche e scarpiera. Qui il soffitto si abbassa e crea una zona di “compressione” in modo da allargare lo spazio della zona Living una volta superato l’arco ed il gradino!
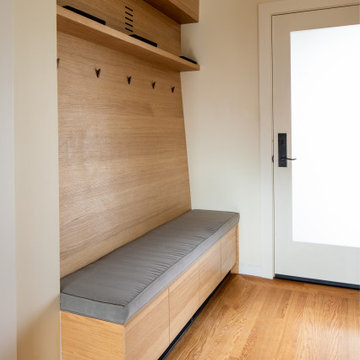
A custom built-in bench with coat hooks and shoe storage indicates something new is introduced to this residence.
Bax+Towner photography
Inspiration for a mid-sized modern foyer in San Francisco with white walls, medium hardwood floors, a single front door, a white front door and brown floor.
Inspiration for a mid-sized modern foyer in San Francisco with white walls, medium hardwood floors, a single front door, a white front door and brown floor.
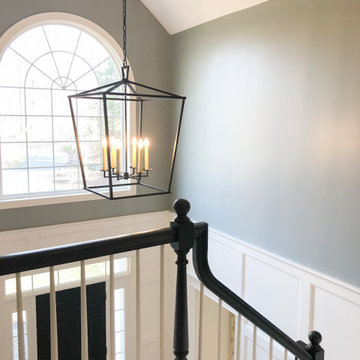
This two story entry needed a grand statement of a chandelier. We chose this lovely Circa Lighting cage chandelier for its grand scale, yet light mass. The black iron compliments the black handrail on the staircase.
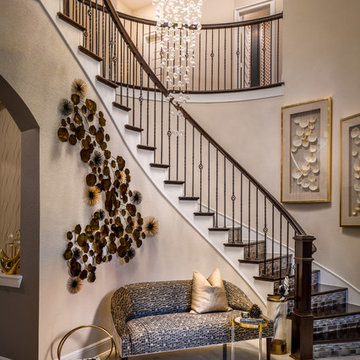
John Paul Key and Chuck Williams
This is an example of a large modern foyer in Houston with beige walls, porcelain floors, a double front door, a dark wood front door and beige floor.
This is an example of a large modern foyer in Houston with beige walls, porcelain floors, a double front door, a dark wood front door and beige floor.
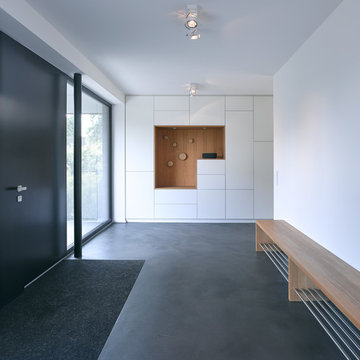
Design ideas for a mid-sized modern foyer in Hamburg with white walls, concrete floors, a single front door, a black front door and grey floor.
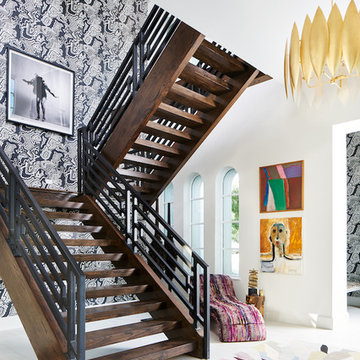
Being that everything really is bigger in Texas, this double-volume space was architecturally grand and ready to be transformed with the Pulp touch. The entry is the place that sets the tone for the rest of the home, so we wanted to create a space that welcomed guests in with boldness and flair. A large format piece of fine art photography brings movement into the space.
Modern Foyer Design Ideas
1