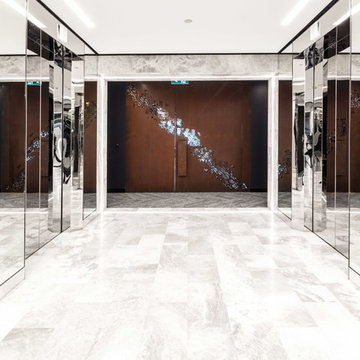Modern Foyer Design Ideas
Refine by:
Budget
Sort by:Popular Today
161 - 180 of 4,656 photos
Item 1 of 3
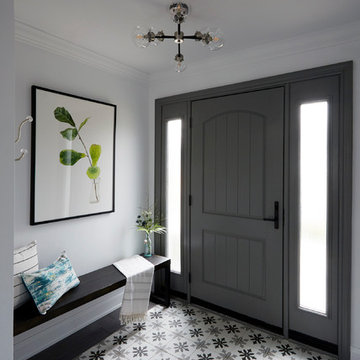
Designed by: Michelle Berwick
Photos: Ingrid Punwani
Front entry is so important, it's the first impression your home gives. For this space we jazzed it up and added a in lay of porcelain 8x8 tiles. A New light, a bench so you can sit down and put your shoes on and a beautiful art piece.
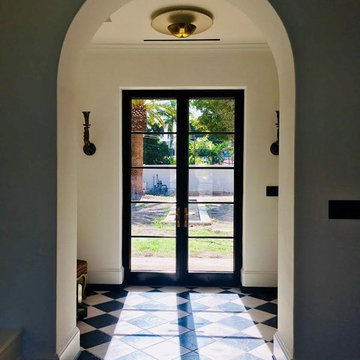
Work performed at Alexander Gorlin Architects
Photo of a modern foyer in New York with white walls, ceramic floors, a double front door, a glass front door and multi-coloured floor.
Photo of a modern foyer in New York with white walls, ceramic floors, a double front door, a glass front door and multi-coloured floor.
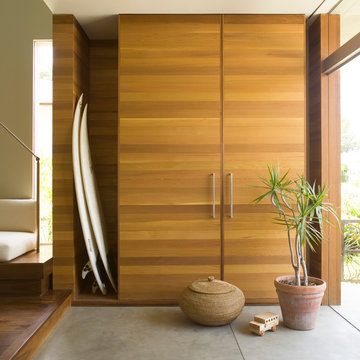
View of the entry foyer storage area.
Photography by J Savage Gibson
Photo of a mid-sized modern foyer in Los Angeles with white walls, concrete floors, a pivot front door, a medium wood front door and grey floor.
Photo of a mid-sized modern foyer in Los Angeles with white walls, concrete floors, a pivot front door, a medium wood front door and grey floor.
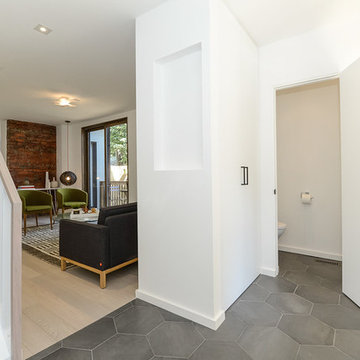
Alex Lukey
This is an example of a mid-sized modern foyer in Toronto with white walls, ceramic floors, a single front door and a white front door.
This is an example of a mid-sized modern foyer in Toronto with white walls, ceramic floors, a single front door and a white front door.
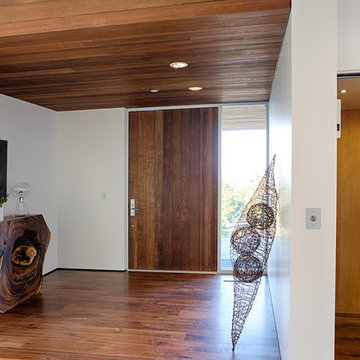
modern, fountain, rock feature, glass stairs
Design ideas for a large modern foyer in Houston with white walls, dark hardwood floors, a single front door, a dark wood front door and brown floor.
Design ideas for a large modern foyer in Houston with white walls, dark hardwood floors, a single front door, a dark wood front door and brown floor.
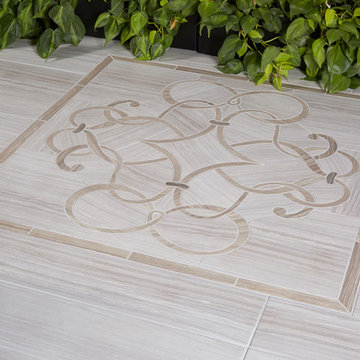
Harmony Waterjet Square, Eramosa Ice & Clay Porcelain Flooring, Just Design @ Arizona Tile
This is an example of a small modern foyer in Los Angeles with porcelain floors and grey floor.
This is an example of a small modern foyer in Los Angeles with porcelain floors and grey floor.
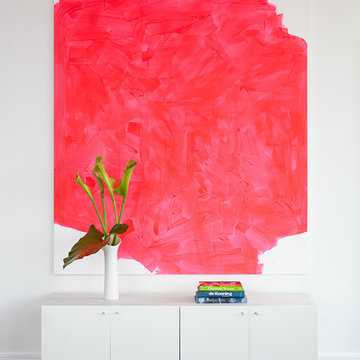
Inspiration for a mid-sized modern foyer in Other with white walls, dark hardwood floors and brown floor.
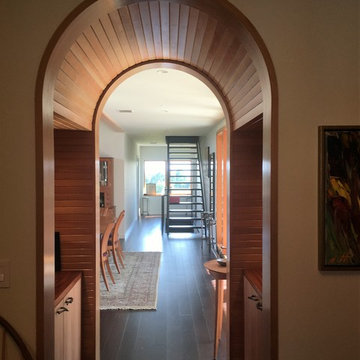
This wood arch is the link between the entry and the
living area. The interstitial space has a zen like feel to it.
Photo by TruexCullins Architects
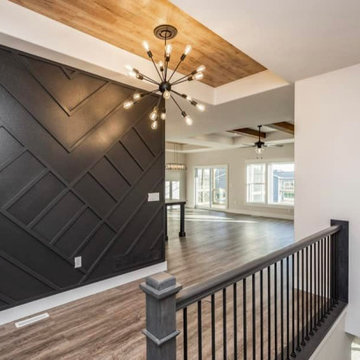
Make a Stunning First Impression with Your Modern Entryway! At Henry's Painting & Contracting, we specialize in redefining the welcome you offer to your home. Our expert design services infuse contemporary style with functional features, creating a modern entryway that captivates from the moment you step inside. The introduction of an accent wall adds a touch of drama and personality to your space. From sleek furniture to innovative lighting and decor, we transform your entryway into a harmonious blend of form and function. Experience the art of modern living with our entryway design, where the perfect entry is just the beginning of an elegant journey through your home.
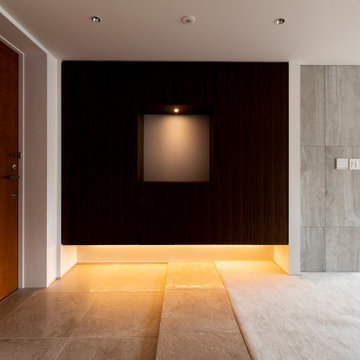
生活感を削ぎ落として、潔く、シンプルに。
Mid-sized modern foyer in Tokyo with brown walls, a single front door, a brown front door and grey floor.
Mid-sized modern foyer in Tokyo with brown walls, a single front door, a brown front door and grey floor.
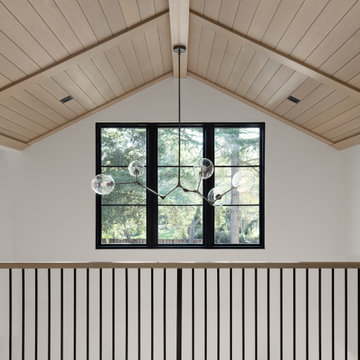
Double height entry with vaulted rift white oak ceiling and hand rail
Photo of a large modern foyer in San Francisco with white walls, light hardwood floors and wood.
Photo of a large modern foyer in San Francisco with white walls, light hardwood floors and wood.
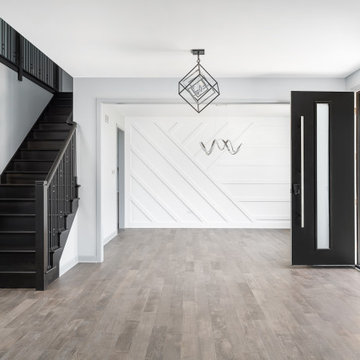
Imagine walking into this beautiful entry ever day! It starts with full-height double doors with the right amount of glass to allow for a bright entry. Immediately you feel the calmness of this modern home; board and batten white walls, dark rich open staircase, unique modern lights and beautiful wood flooring.
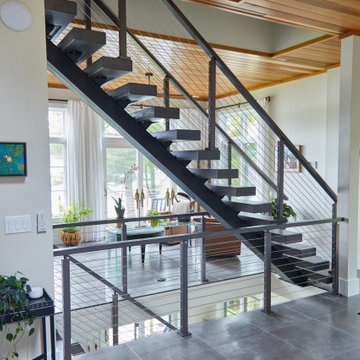
Cable Railing on Ash Floating Stairs
These Vermont homeowners were looking for a custom stair and railing system that saved space and kept their space open. For the materials, they chose to order two FLIGHT Systems. Their design decisions included a black stringer, colonial gray posts, and Ash treads with a Storm Gray finish. This finished project looks amazing when paired with the white interior and gray stone flooring, and pulls together the open views of the surrounding bay.
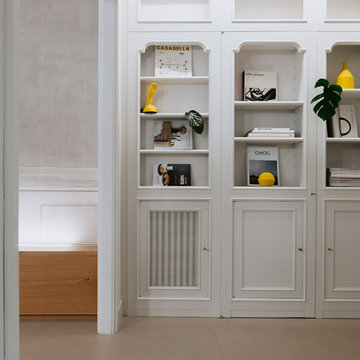
This is an example of a small modern foyer in Milan with white walls, porcelain floors, a white front door and beige floor.
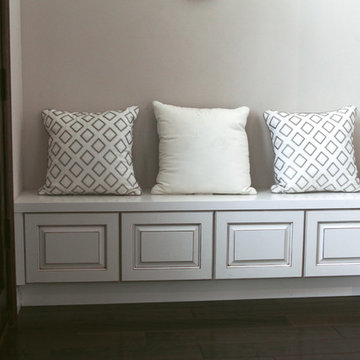
Entryway to home featuring a custom built bench.
Inspiration for a small modern foyer in Los Angeles with brown walls, dark hardwood floors, a single front door and a dark wood front door.
Inspiration for a small modern foyer in Los Angeles with brown walls, dark hardwood floors, a single front door and a dark wood front door.
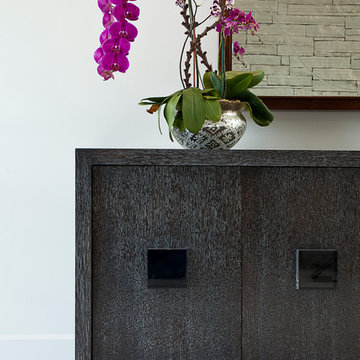
Custom Buffet Cabinet in Entry [Photography by Ralph Lauer]
Inspiration for a mid-sized modern foyer in Dallas with white walls, marble floors, a double front door and white floor.
Inspiration for a mid-sized modern foyer in Dallas with white walls, marble floors, a double front door and white floor.
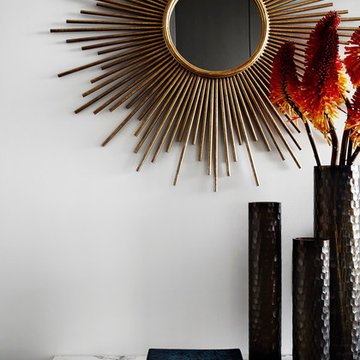
This is an example of a small modern foyer in Melbourne with white walls, medium hardwood floors, a single front door and a medium wood front door.
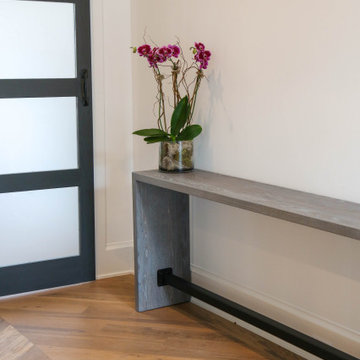
Custom Console Table crafted out of White Oak Hardwoods with an Aged Oak Finish.
Small modern foyer in Atlanta.
Small modern foyer in Atlanta.
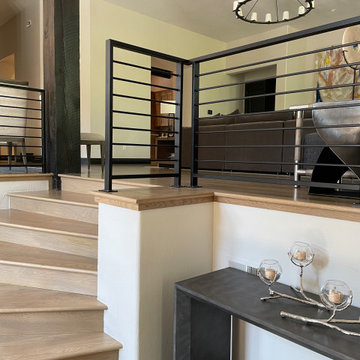
Mid-sized modern foyer in Salt Lake City with grey walls, light hardwood floors and brown floor.
Modern Foyer Design Ideas
9
