Modern Foyer Design Ideas
Refine by:
Budget
Sort by:Popular Today
141 - 160 of 4,656 photos
Item 1 of 3

exposed beams in foyer tray ceiling with accent lighting
Expansive modern foyer in Other with grey walls, ceramic floors, a double front door, a black front door, grey floor and exposed beam.
Expansive modern foyer in Other with grey walls, ceramic floors, a double front door, a black front door, grey floor and exposed beam.
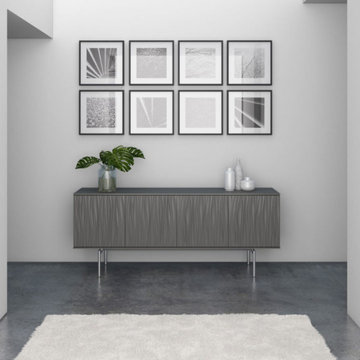
Inspiration for a mid-sized modern foyer in Detroit with grey walls, laminate floors and grey floor.
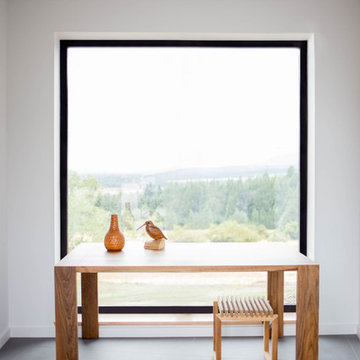
Triple pane aluminum high performance fixed windows as the initial view as you enter into the modern mountain home. This modern picture window creates a bold contrast and statement against the white walls. Large modern wood table adds warmth to impressive front entry.
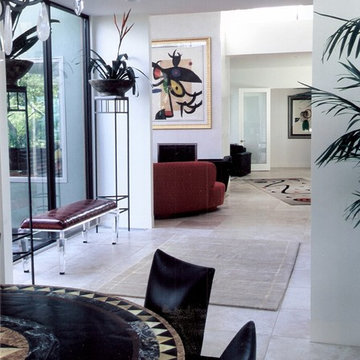
Photo: Sherry Garrett Design
This photo captures the open floor plan between the dining room, entry, living room, and sitting room behind double fireplace. Custom dining table by Sherry Garrett Design. Acrylic bench & pedestals available through Sherry Garrett Design.
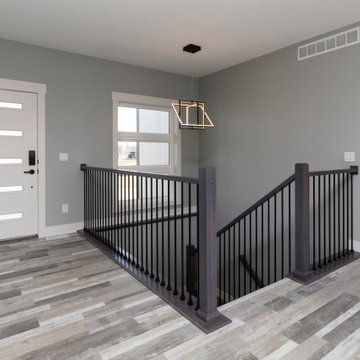
This is an example of a mid-sized modern foyer in Other with grey walls, vinyl floors, a single front door, a white front door and grey floor.
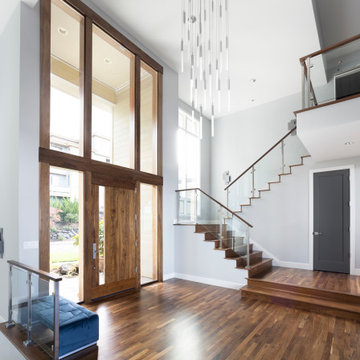
This is an example of a large modern foyer in Portland with white walls, medium hardwood floors, a single front door, a medium wood front door and brown floor.
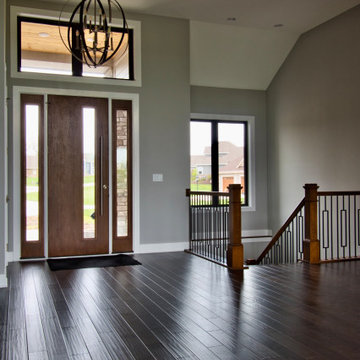
The Entryway's eight foot tall door, sidelights, and transom allow plenty of natural light to filter in. An open railing staircase to the finished Lower Level is adjacent to the entry.
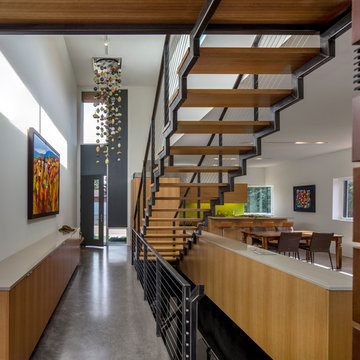
Photographer: Bill Timmerman
Builder: Jillian Builders
Modern foyer in Edmonton with white walls, concrete floors, a single front door, a gray front door and grey floor.
Modern foyer in Edmonton with white walls, concrete floors, a single front door, a gray front door and grey floor.
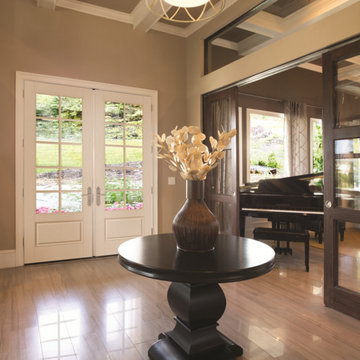
8ft. Therma-Tru Smooth-Star fiberglass doors painted Polite White (SW6056). Doors feature flush-glazed energy-efficient Low-E glass and simulated divided lites (SDLs). Decade handleset also by Therma-Tru.
Smooth-Star doors are ready-to-paint and feature crisp, clean contours.

PNW Modern entryway with textured tile wall accent, tongue and groove ceiling detail, and shou sugi wall accent. This entry is decorated beautifully with a custom console table and commissioned art piece by DeAnn Art Studio.
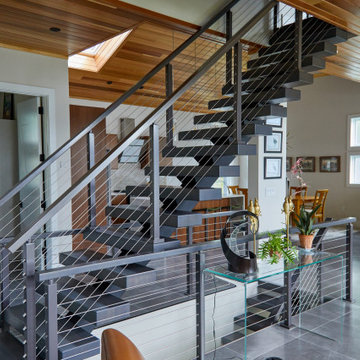
Cable Railing on Ash Floating Stairs
These Vermont homeowners were looking for a custom stair and railing system that saved space and kept their space open. For the materials, they chose to order two FLIGHT Systems. Their design decisions included a black stringer, colonial gray posts, and Ash treads with a Storm Gray finish. This finished project looks amazing when paired with the white interior and gray stone flooring, and pulls together the open views of the surrounding bay.
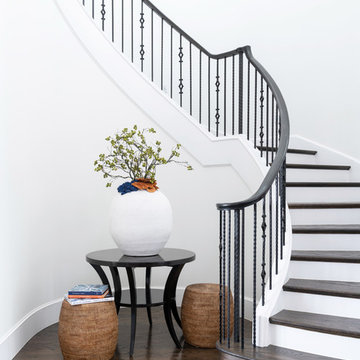
Elegant entryway
Design ideas for a large modern foyer in Dallas with white walls, dark hardwood floors, a single front door, a black front door and brown floor.
Design ideas for a large modern foyer in Dallas with white walls, dark hardwood floors, a single front door, a black front door and brown floor.
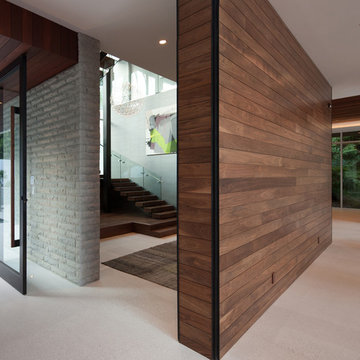
Installation by Century Custom Hardwood Floor in Los Angeles, CA
Inspiration for an expansive modern foyer in Los Angeles with white walls, a pivot front door and a glass front door.
Inspiration for an expansive modern foyer in Los Angeles with white walls, a pivot front door and a glass front door.
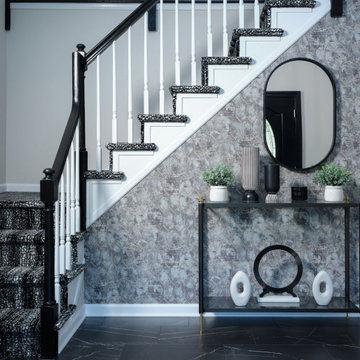
two story entry, two story entry light, black and white staircase, black and white carpet, modern entry light, wallpaper, tile floor
Mid-sized modern foyer in Philadelphia with beige walls, porcelain floors, a double front door, a black front door, black floor and wallpaper.
Mid-sized modern foyer in Philadelphia with beige walls, porcelain floors, a double front door, a black front door, black floor and wallpaper.
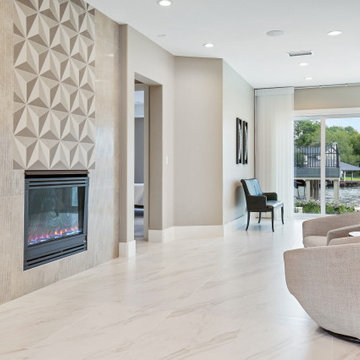
Modern home design has become increasingly popular in recent years, with sleek lines, minimalist interiors, and a focus on functionality. A modern home typically has an open floor plan, with large windows and natural light streaming in. Furniture and decor are often minimal, with clean lines and neutral colors. Wood and metal accents, as well as tile and glass, are materials used throughout.

Photo of an expansive modern foyer in Charleston with beige walls, light hardwood floors, a single front door, brown floor and vaulted.

Design ideas for a large modern foyer in Salt Lake City with grey walls, medium hardwood floors, a double front door, a medium wood front door, brown floor, vaulted and panelled walls.
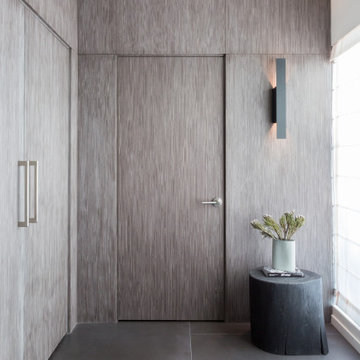
Modern Residence interior entry with wood paneling
Inspiration for a small modern foyer in Los Angeles with grey walls, porcelain floors, a single front door, grey floor and panelled walls.
Inspiration for a small modern foyer in Los Angeles with grey walls, porcelain floors, a single front door, grey floor and panelled walls.
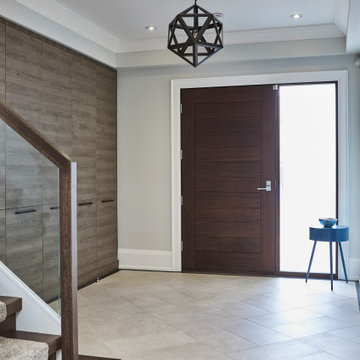
Mid-sized modern foyer in Toronto with white walls, porcelain floors, a single front door, a dark wood front door and grey floor.
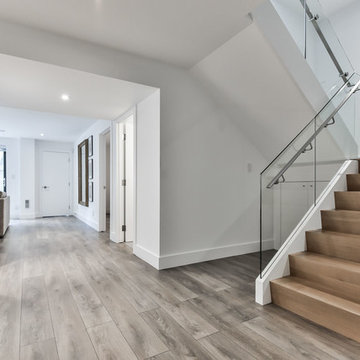
Mahogany door; ceramic lava tiles, marble countertop
Inspiration for a mid-sized modern foyer in Toronto with white walls, ceramic floors, a single front door, a medium wood front door and grey floor.
Inspiration for a mid-sized modern foyer in Toronto with white walls, ceramic floors, a single front door, a medium wood front door and grey floor.
Modern Foyer Design Ideas
8