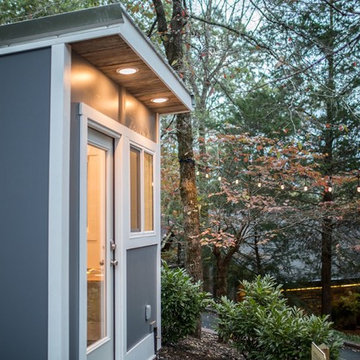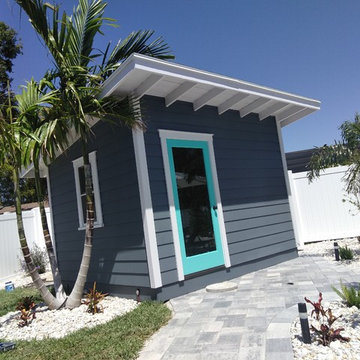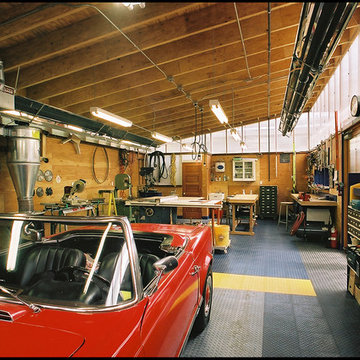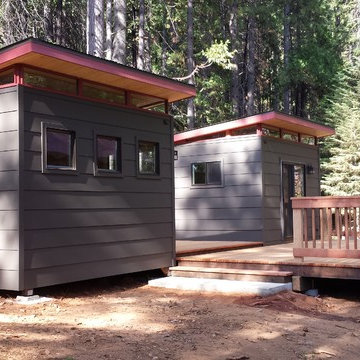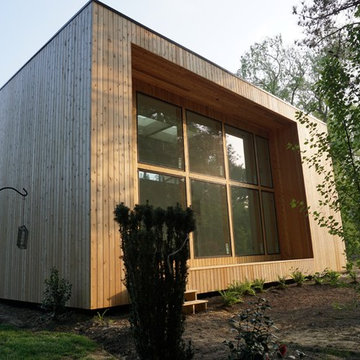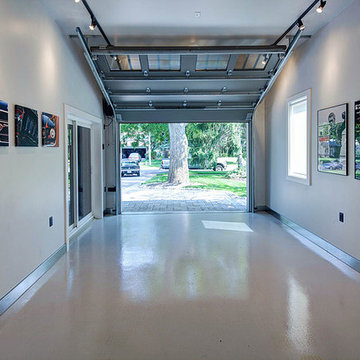Modern Garage and Granny Flat Design Ideas
Refine by:
Budget
Sort by:Popular Today
41 - 60 of 1,268 photos
Item 1 of 3
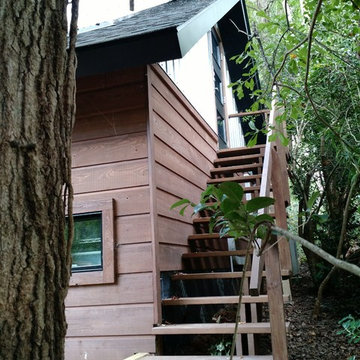
This is the exterior stair to access the loft studio
Small modern detached one-car workshop in Other.
Small modern detached one-car workshop in Other.
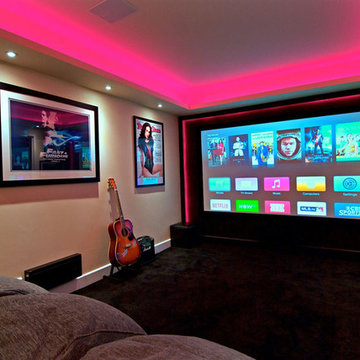
This is a beautiful example of how a garage conversion can be used for almost anything! Especially a stylish cinema room like this..
Inspiration for a mid-sized modern attached workshop in Dorset.
Inspiration for a mid-sized modern attached workshop in Dorset.
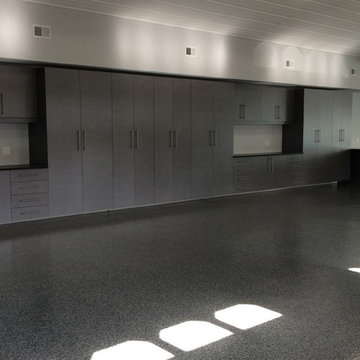
Michael Greco
Design ideas for an expansive modern workshop in Detroit.
Design ideas for an expansive modern workshop in Detroit.
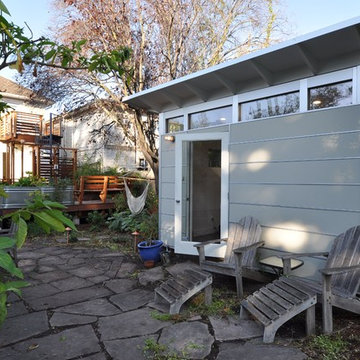
Not a bad commute to this backyard office - and the outdoor break room is top notch!
Inspiration for a small modern detached studio in San Francisco.
Inspiration for a small modern detached studio in San Francisco.
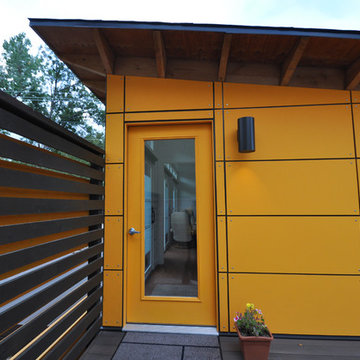
This entrance to the Studio Shed home office faces the front street and allows work clients to visit without entering the personal backyard space of the homeowner.
Photo by Studio Shed
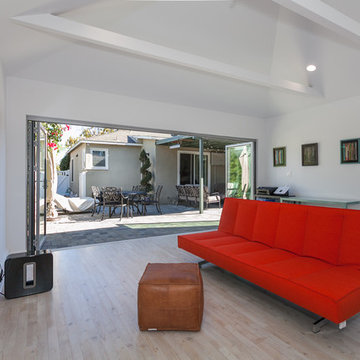
Laura
This is an example of a mid-sized modern detached two-car workshop in Los Angeles.
This is an example of a mid-sized modern detached two-car workshop in Los Angeles.
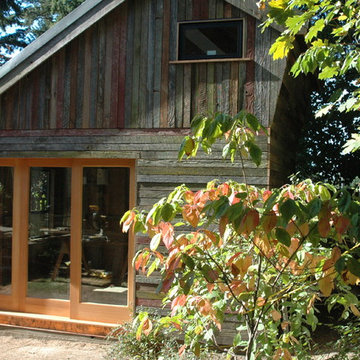
The firehouse is a freestanding, backyard studio building. Its construction includes a wide range of reclaimed materials, including wood siding, a metal roof and wood columns and beams.
Size
200 sq. ft.
Materials
Reclaimed wood siding, Reclaimed metal roof, Wood framing, Custom steel fixtures
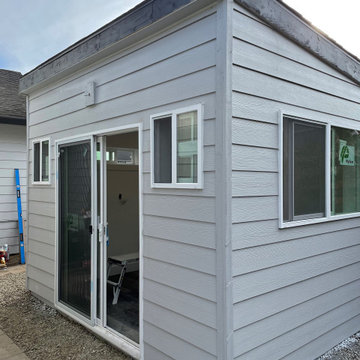
192 sqft ADU. - Customer wanted a place to work from home, but not in the home! We build this ADU very quickly - Will need to find more photos!
This is an example of a small modern detached studio in Portland.
This is an example of a small modern detached studio in Portland.
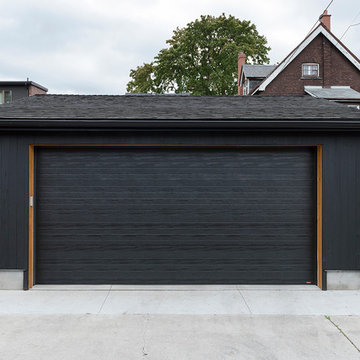
Photography: Ryan Fung
Inspiration for a mid-sized modern detached one-car workshop in Toronto.
Inspiration for a mid-sized modern detached one-car workshop in Toronto.
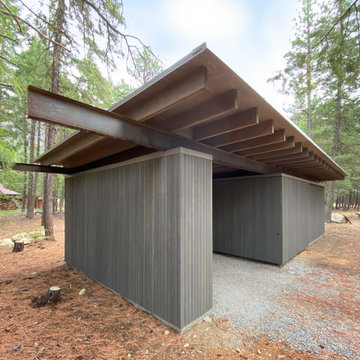
A shop and carport for a Lost River cabin
Inspiration for a small modern detached studio in Other.
Inspiration for a small modern detached studio in Other.
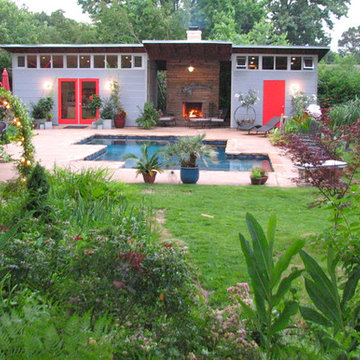
2 Studio Sheds, manufactured in Colorado and built in Memphis, TN alongside on couple's pool. The 12x20 from our Lifestyle line (left) is a home office, art studio and creative space while the 12x12 from our Storage line houses tools, and gardening supplies. Each connected by one roofline and an outdoor fireplace.
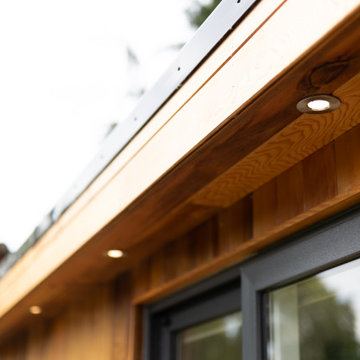
This sleek garden office was built for a client in West Sussex who wanted to move their home office out of the house and into the garden. In order to meet our brief of providing a contemporary design, we included Western Red Cedar cladding. This softwood cladding has beautiful tones of brown, red and orange. The sliding doors and full length window allow natural light to flood in to the room, whilst the desk height window offers views across the garden.
We can add an area of separate storage to all of our garden room builds. In the case of this structure, we have hidden the entrance to the side of the building and have continued the cedar cladding across the door. As a result, the room is concealed but offers the storage space needed. The interior of the storage is ply-lined, offering a durable solution for garden storage on the garden room.
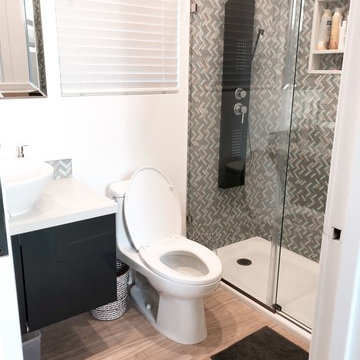
Garage Conversion (ADU)
We actually specialize at garage conversion projects,
We handle all the stages involves- plans/permits, design and construction.
Adding ADU raise your house value, your allowed to add up to 1200sf of living space which will produce you a great second income and will cover your project expenses.
Please feel free to take a look at our photos gallery of some of our work.
We offer competitive prices with the best quality, free 3D design -to help you be sure on what you like and around the clock customer care by our project managers.
We will help you choose the best design that will fit exactly to your needs, take you to our show-rooms with some of the best materials inventory you can find today. (Low, middle and high end )
This project located at Mountain View, custom modern design, high ceilings, flat-panel custom kitchen cabinets, walking shower, laminate flooring, LED lights, custom windows..
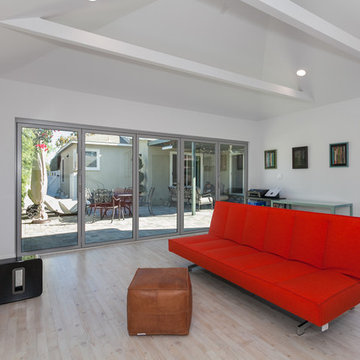
Laura
This is an example of a mid-sized modern detached two-car workshop in Los Angeles.
This is an example of a mid-sized modern detached two-car workshop in Los Angeles.
Modern Garage and Granny Flat Design Ideas
3


