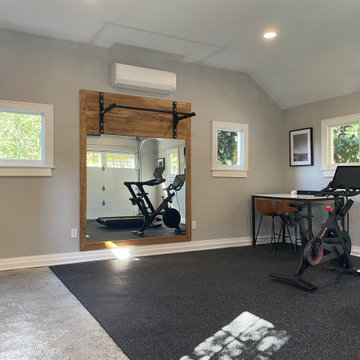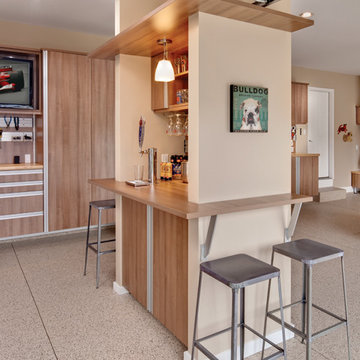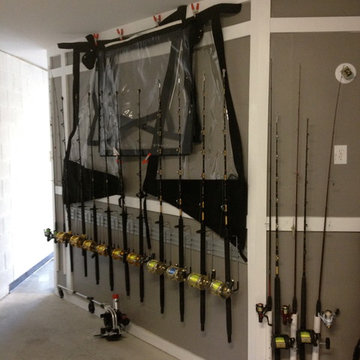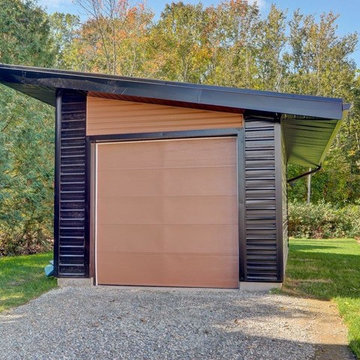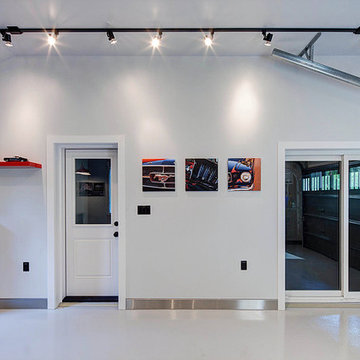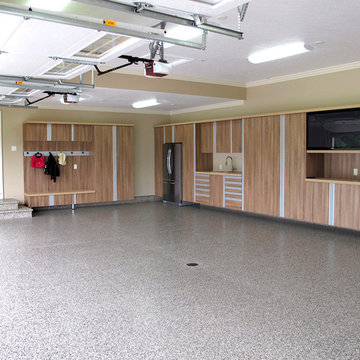Modern Garage and Granny Flat Design Ideas
Refine by:
Budget
Sort by:Popular Today
61 - 80 of 1,274 photos
Item 1 of 3
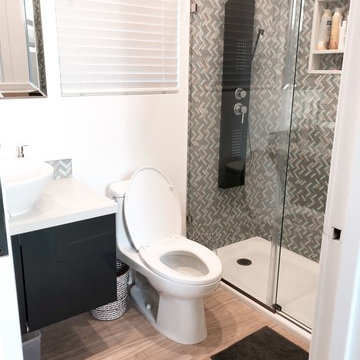
Garage Conversion (ADU)
We actually specialize at garage conversion projects,
We handle all the stages involves- plans/permits, design and construction.
Adding ADU raise your house value, your allowed to add up to 1200sf of living space which will produce you a great second income and will cover your project expenses.
Please feel free to take a look at our photos gallery of some of our work.
We offer competitive prices with the best quality, free 3D design -to help you be sure on what you like and around the clock customer care by our project managers.
We will help you choose the best design that will fit exactly to your needs, take you to our show-rooms with some of the best materials inventory you can find today. (Low, middle and high end )
This project located at Mountain View, custom modern design, high ceilings, flat-panel custom kitchen cabinets, walking shower, laminate flooring, LED lights, custom windows..
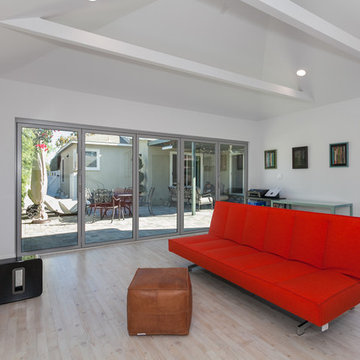
Laura
This is an example of a mid-sized modern detached two-car workshop in Los Angeles.
This is an example of a mid-sized modern detached two-car workshop in Los Angeles.
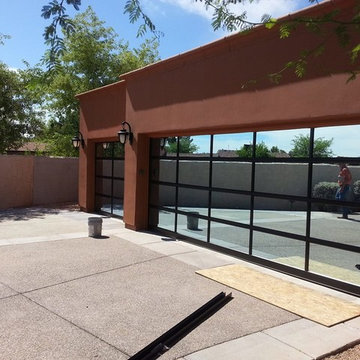
This beautiful glass garage doors features an anodized bronze frame with frosted satin etched glass. It turned out to be the final touch on this modern remodel.
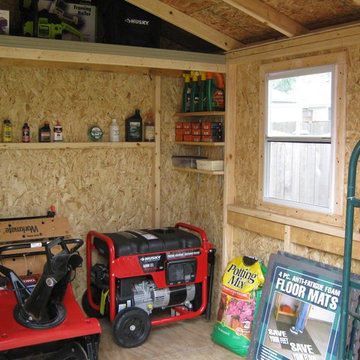
One of our sheds customized with loft. Customer added his many tools and equipment. Looks like he has plenty of space to spare.
Inspiration for a small modern detached studio in Detroit.
Inspiration for a small modern detached studio in Detroit.
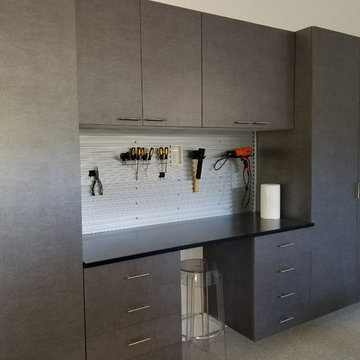
Design ideas for a mid-sized modern attached two-car workshop in Atlanta.
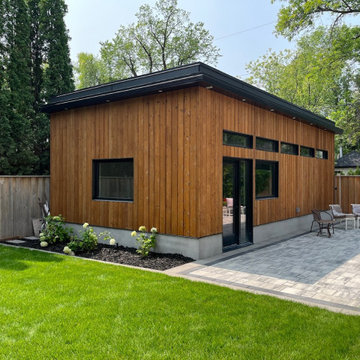
Step into our recently completed landscaping masterpiece, where form meets function in a seamless blend of elegance. This project showcases the exquisite Barkman Concrete 65mm Broadway pavers in a serene Sterling color, establishing a durable and timeless foundation for the outdoor space. Paired with a double border in both Charcoal and Natural hues, the patio exudes visual interest and defines the area with subtle contrast.
The crowning jewel of this backyard oasis is the inviting patio, featuring the Broadway pavers. The Sterling color imparts a modern and calming ambiance, while the dual-border design adds a touch of sophistication. Notably, the pool deck, skillfully crafted by another subcontractor, seamlessly integrates with the overall design. Constructed from concrete, the pool deck ensures a slip-resistant and comfortable surface, creating a safe and enjoyable space for relaxation and entertainment.
Adjacent to the pool, a spacious entertainment patio beckons guests to gather and create lasting memories. The Sterling-colored pavers provide a smooth transition from the pool deck, establishing a cohesive and visually pleasing flow throughout the entire backyard.
A carefully planned garden bed, bursting with vibrant plantings, adds a natural touch to the space. Strategically placed, the garden bed complements the hardscape elements and softens the overall design, creating a harmonious balance between nature and architecture.
Completing the landscape is a carpet of lush sod, bringing a vibrant green element to the surroundings. The combination of the Broadway pavers, the concrete pool deck, the garden bed, and the sod transforms the backyard into a multifunctional haven that seamlessly marries aesthetics with functionality.
Our completed landscaping project not only enhances the visual appeal of the outdoor space but also provides a versatile and welcoming environment for relaxation, entertainment, and enjoyment. The Barkman Concrete 65mm Broadway pavers in Sterling color, paired with the double border in Charcoal and Natural colours, creates a foundation for a timeless and sophisticated outdoor retreat.
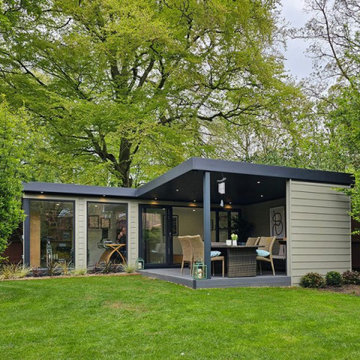
From the outside, this garden room has an offset canopy area with composite decking. It is partly enclosed to offer them privacy from the neighbours and more sheltered when the weather isn't great. The panoramic window in the corner offers great views of the garden while using the gym equipment
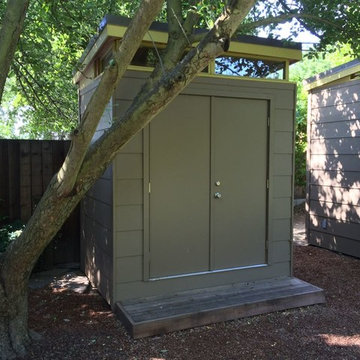
This 6' by 8' garden shed stores tools and other gardening supplies.
This is an example of a mid-sized modern detached studio in Sacramento.
This is an example of a mid-sized modern detached studio in Sacramento.
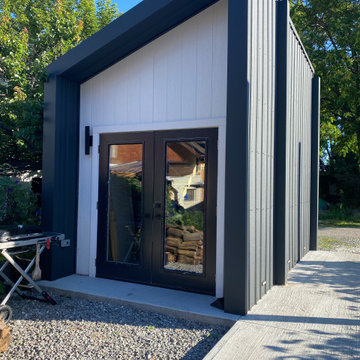
A detached accessory dwelling unit or ADU is the perfect option for any real estate investor to consider. These detached second suites are the perfect solution to help you maximize your profits on your real estate investment. This particular project started as a detached home office and has since been switched into a Motorcycle Garage.
Based in Hamilton, ON we service Southern Ontario.
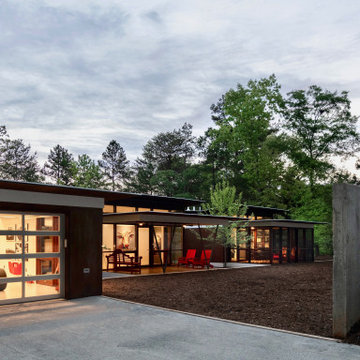
Corten® steel siding was chosen to minimize the building facades’ impact on the visual environment, its minimal maintenance requirements and elimination of long-term environmental impacts typical of other siding choices (paints, VOC emissions, cleaning functions). Corten® provides a range of LEED certifications for MR 4.1/4.2, MR 2.1/2.2, MR 5.2/5.2 credits, is 100% recyclable, is made from recycled content and considerably curtails the life-cycle enthalpy of the project’s exterior materials.
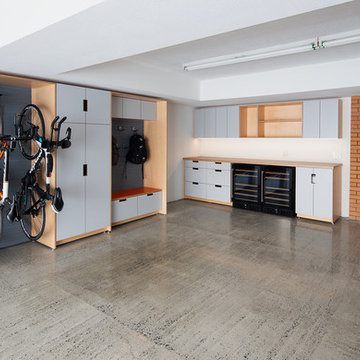
Modern cabinetry for the garage.
This is an example of a large modern attached two-car workshop in San Francisco.
This is an example of a large modern attached two-car workshop in San Francisco.
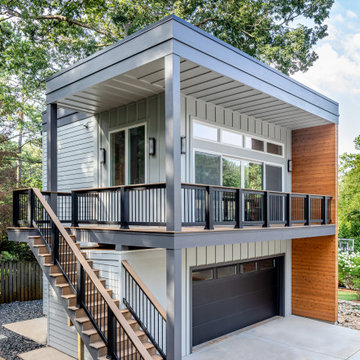
The high point of this project was the smart layout and design that made sure to get every inch of space allowed by Avondale Estate’s unique height, size and massing limits. In addition, the exterior used a variety of materials to create a harmonious and interesting visual that though unique is oh so pleasing to the eye.
Details inside made the space useful, airy and bright. A very large sliding door unit floods the living room and kitchenette with light. The bathroom serves all purposes and doesn’t feel too tight. And the office has plenty of room for visiting clients and long term can provide a bedroom with plenty of closet space if needs change.
The accessory structure successfully includes absolutely every function the homeowner could want with style to spare.
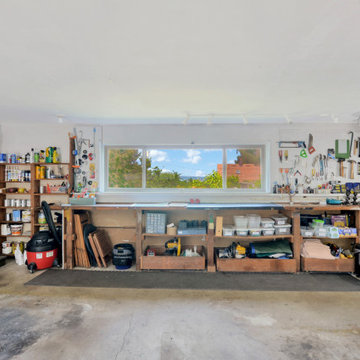
Work bench inside of a two car garage attached to a North Tacoma luxury home.
Inspiration for a large modern attached two-car workshop in Seattle.
Inspiration for a large modern attached two-car workshop in Seattle.
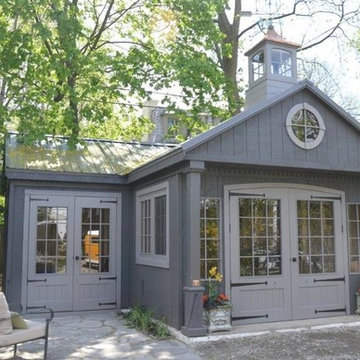
This Coach House, 12' x 20', with a 7'x 10' wing has endless possibilities.
Inspiration for a large modern detached one-car workshop in Toronto.
Inspiration for a large modern detached one-car workshop in Toronto.
Modern Garage and Granny Flat Design Ideas
4


