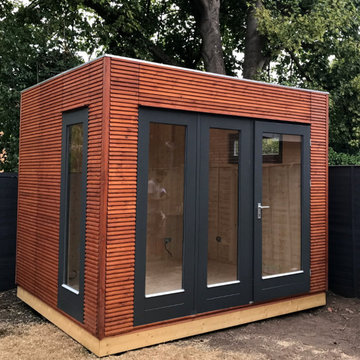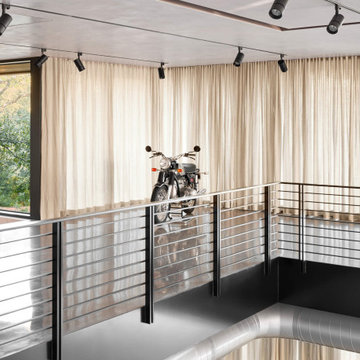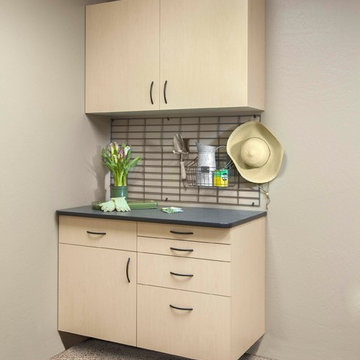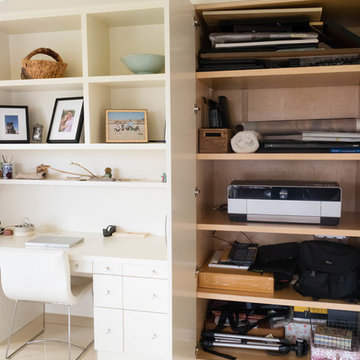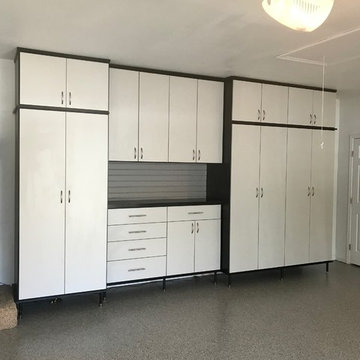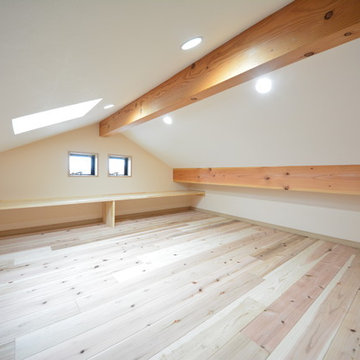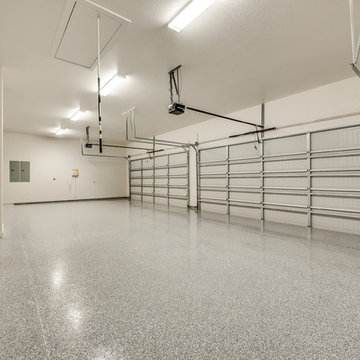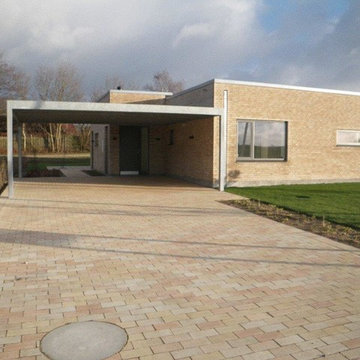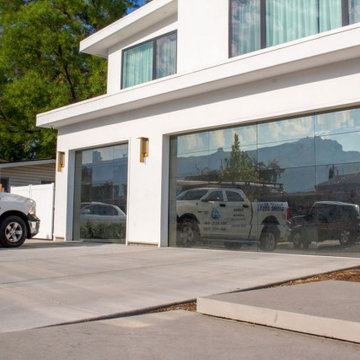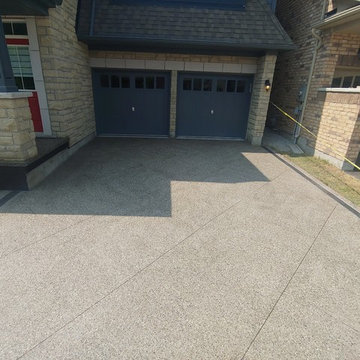Modern Garage and Granny Flat Design Ideas
Refine by:
Budget
Sort by:Popular Today
81 - 100 of 504 photos
Item 1 of 3
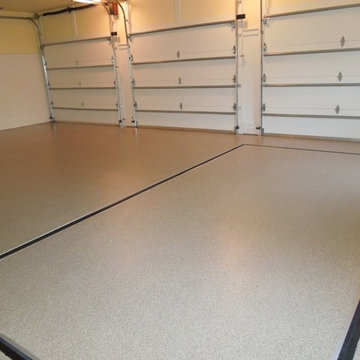
GGF Quartz Saddle Cecelia on Metal Auto Elevator Top-Identical Finish on Concrete!
Photo of a modern shed and granny flat in Atlanta.
Photo of a modern shed and granny flat in Atlanta.
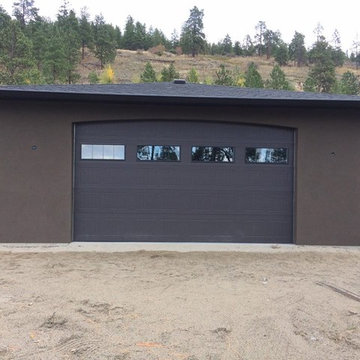
Installation in Naramata, BC.
This is an example of a large modern detached one-car workshop in Vancouver.
This is an example of a large modern detached one-car workshop in Vancouver.
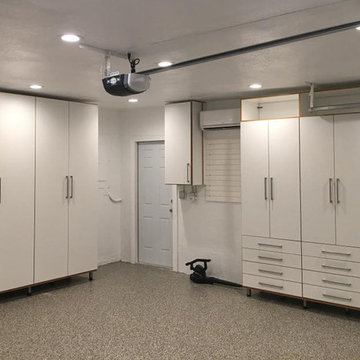
"We used a simple color and changed the edge banding to give the cabinetry a more upscale look. Now, whenever my clients need to find something in their garage, it's very easily located." - Juliana Burris, Designer
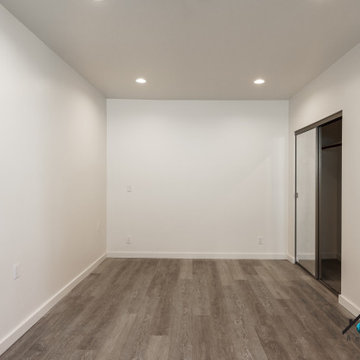
We converted the original attached garage of our client's home and turned it into a one-of-a-kind studio ADU (Accessory Dwelling Unt). The ADU measures at 20',7 in." x 19',7in.", it has a kitchenette, a full bathroom, closet space, living room space, and sleeping space. The kitchenette has a brand new white shaker cabinet combined with a smooth white marble countertop and white subway tiles. The kitchenette has a brand new deep stainless steel sink, stovetop, microwave, and refrigerator. The ADU has modern features including; central A/C, smart power outlets, gray vinyl wood flooring, and recessed lighting. The full bathroom has a beautiful 5'x 2',6" marbled tiled shower with tempered glass, dark gray hexagon tiles, and nickel brush faucet and showerhead. The vanity in the bathroom has a solid white porcelain countertop and a modern black flat-panel cabinet. The bathroom also has space for a stacked washer and dryer.
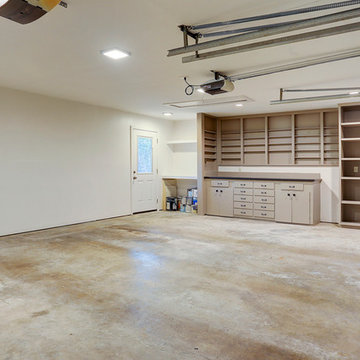
Oversized garage measures almost long enough to house three cars at 27'x20'. LED lighting by Satco, wall of built-ins topped by honed absolute granite. Two garage door openers
Photo by TK Images
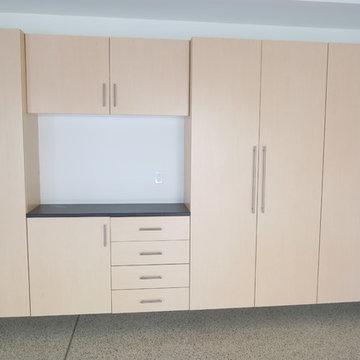
This garage we just did with the "Maple" cabinets and "Iced Coffee" flooring really pulls this garage together!
This is an example of a modern attached garage in Orange County.
This is an example of a modern attached garage in Orange County.
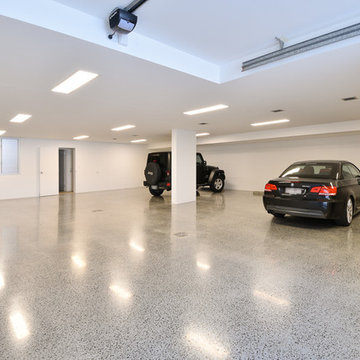
This home was built and designed to serve both the current and future generations of the family by being flexible to meet their ever changing needs. The home also needed to stand the test of time in terms of functionality and timelessness of style, be environmentally responsible, and conform and enhance the current streetscape and the suburb.
The home includes several sustainable features including an integrated control system to open and shut windows and monitor power resources. Because of these integrated technology features, this house won the CEDIA Best Integrated Home Worldwide 2016 Award.
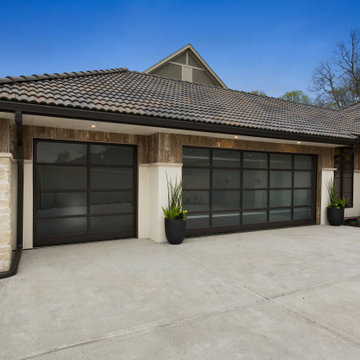
Tile and stone mix on this front elevation. Gas lanterns and glass garage doors set this front apart.
This is an example of a modern garage in Kansas City.
This is an example of a modern garage in Kansas City.
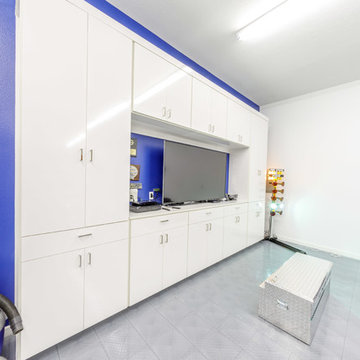
The ‘Ford showroom garage’ includes two 4-post vehicle lifts (for parking), aluminum color race deck flooring, a high gloss white media center, and wall-mounted car vacuum. The Ford-blue accent wall and airbrushed Ford emblem were painted by artist Paul Sanchez. This garage is used to showcase the client’s Ford collection and to lounge around and watch his favorite car enthusiast TV shows.
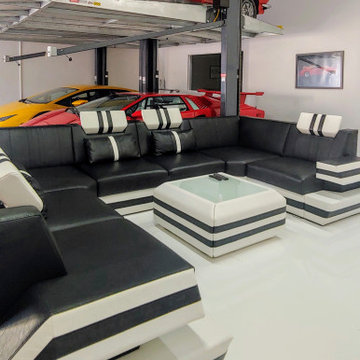
Leather sectional from Germany with LED lighted accents. White epoxy floor. I removed some walls and built up others to create an incredible space for this lucky client. Two offices (one looks out into the garage), conference room, server room, kitchen and bar area, as well as lounge area in the garage. Drywalling in the ceiling and painting it dark made a big difference. Epoxy floors in metallic blue and white in the seating area. Linoleum floors throughout the main spaces and wool carpet in the offices.
Modern Garage and Granny Flat Design Ideas
5


