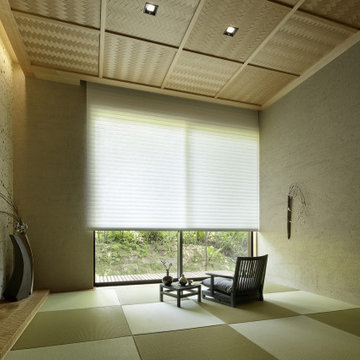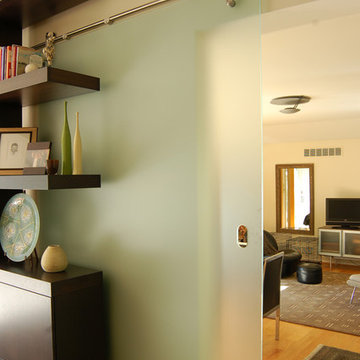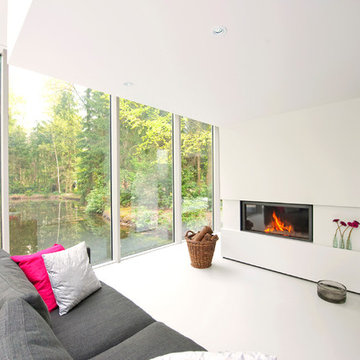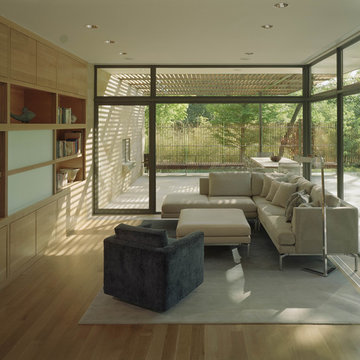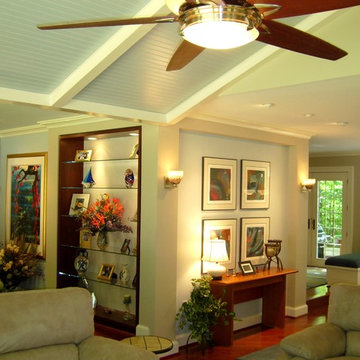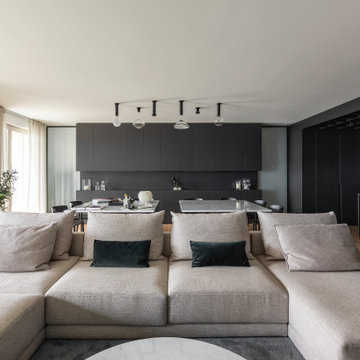Family Room
Refine by:
Budget
Sort by:Popular Today
1 - 20 of 762 photos
Item 1 of 3
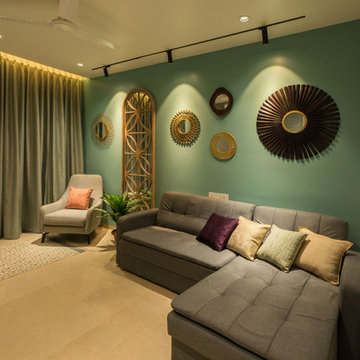
Photo Credit : Fuego Photography
This is an example of a modern family room in Pune.
This is an example of a modern family room in Pune.
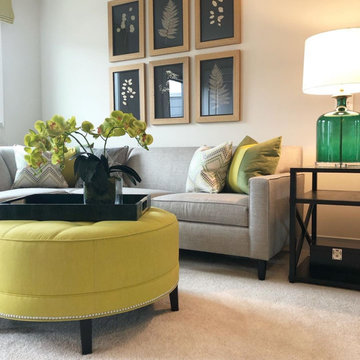
This family room design features a sleek and modern gray sectional with a subtle sheen as the main seating area, accented by custom pillows in a bold color-blocked combination of emerald and chartreuse. The room's centerpiece is a round tufted ottoman in a chartreuse hue, which doubles as a coffee table. The window is dressed with a matching chartreuse roman shade, adding a pop of color and texture to the space. A snake skin emerald green tray sits atop the ottoman, providing a stylish spot for drinks and snacks. Above the sectional, a series of framed natural botanical art pieces add a touch of organic beauty to the room's modern design. Together, these elements create a family room that is both comfortable and visually striking.
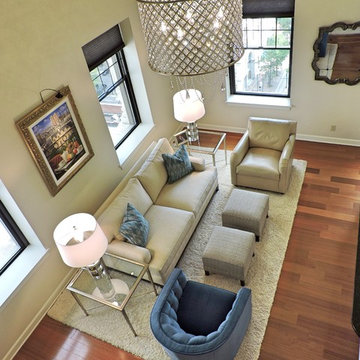
Ethan Allen Designer - Brenda Duck
Photo of a small modern loft-style family room in Other with white walls, medium hardwood floors, a standard fireplace, a stone fireplace surround and a freestanding tv.
Photo of a small modern loft-style family room in Other with white walls, medium hardwood floors, a standard fireplace, a stone fireplace surround and a freestanding tv.
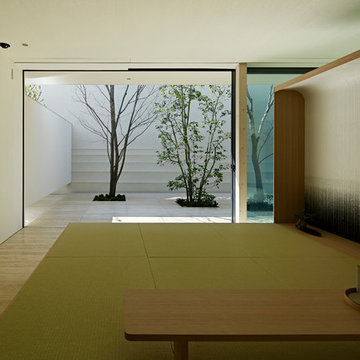
庭を囲っている壁は「自然の風景」を創りだすことを意図しています。
樹木が自然と溶け込む壁の模様は、同じく久住氏に描いて頂いています。
風や波といった自然の息吹を感じていただけるのではないでしょうか。
こちらの壁は外側の真っ白な壁とは異なり、ベージュ色の砂を混ぜ込むことにより落ち着いたインテリア空間となるようコントロールしています。

a small family room provides an area for television at the open kitchen and living space
Photo of a small modern open concept family room in Orange County with white walls, light hardwood floors, a standard fireplace, a stone fireplace surround, a wall-mounted tv, multi-coloured floor and wood walls.
Photo of a small modern open concept family room in Orange County with white walls, light hardwood floors, a standard fireplace, a stone fireplace surround, a wall-mounted tv, multi-coloured floor and wood walls.
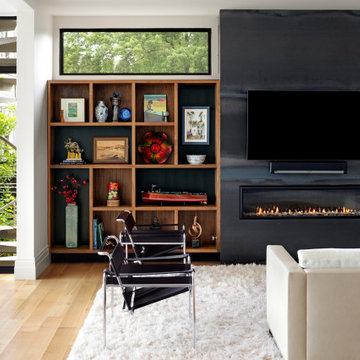
Photo of an expansive modern open concept family room in Baltimore with white walls, light hardwood floors, a ribbon fireplace, a wall-mounted tv, brown floor and a metal fireplace surround.
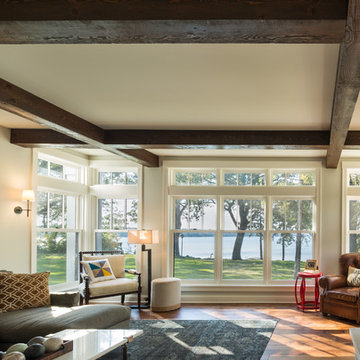
Corey Gaffer Photography
Mid-sized modern open concept family room in Minneapolis with medium hardwood floors, a standard fireplace, a stone fireplace surround and a built-in media wall.
Mid-sized modern open concept family room in Minneapolis with medium hardwood floors, a standard fireplace, a stone fireplace surround and a built-in media wall.
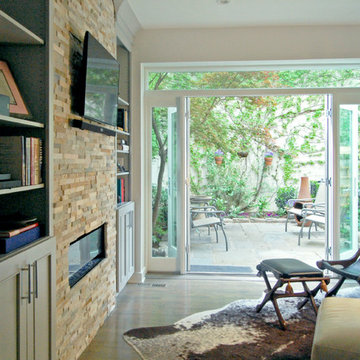
French doors connect the rear patio with the family room so that family living can easily flow from space to space, indoors to outdoors.
This is an example of a small modern family room in Philadelphia with medium hardwood floors.
This is an example of a small modern family room in Philadelphia with medium hardwood floors.
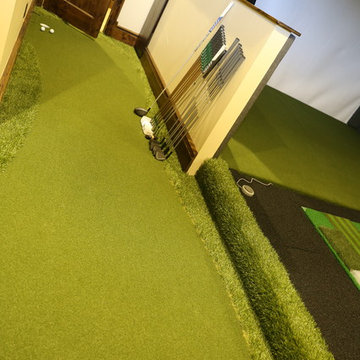
Golf room for GOLFZON golf simulator recognized by Golf Digest "Best Golf Simulator 2017-2019"
Inspiration for a modern family room.
Inspiration for a modern family room.
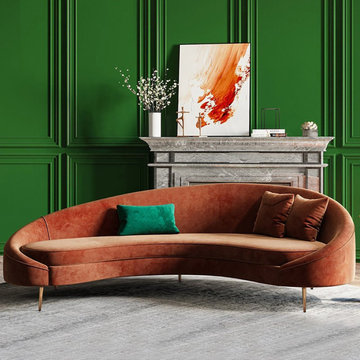
Deck out your living and lounge spaces in a novelty flair with this stunning mid century sofa. Featuring crescent shape and curved lines, this sofa enjoys a flexible appeal with character and individuality. Designed with elastic foam-filled cushions and thickly padded backrest, it provides optimum seating comfort. Otherwise, it includes toss pillows that add extra ambiance and enhance the delightful accent. Wrapped in velvet with orange tone, it provides a soft touch and delivers an inviting and welcoming feel. Supported with tapered metal legs in gold, this sofa is stable and ready to make a statement in your home!
- Small Dimensions: 63"W x 47.2"D x 33.5"H (1600mmW x 1200mmD x 850mmH)
-Seat Height: 17.7"/450mm
- Size: Small
- Color: Bronze
- Orientation: Symmetrical
- Upholstery Materials: Velvet
- Seat Fill Material: Foam
- Leg Material: Metal
- Number of Seats: 2-4
- Toss pillow are included.
- Assembly Required: Yes
- Product Care: Wipe with clean cloth and mild soap, when needed.
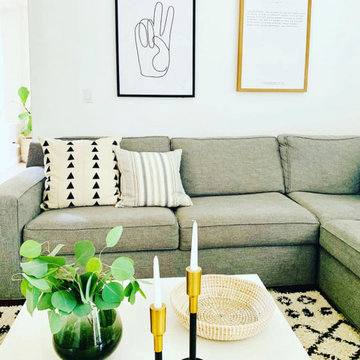
Photo of a mid-sized modern enclosed family room in Orange County with white walls, light hardwood floors and grey floor.
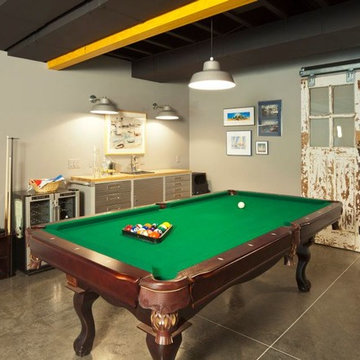
This 3,500-square-foot home was custom designed for the clients. They wanted a modern yet comfortable and livable style throughout the inside of the house, with large windows allowing one to soak up the beautiful nature that surrounds the home. It features an open concept and plenty of seating for easy entertaining, beautiful artwork that is meaningful to the homeowners, and bright splashes of color that keep the spaces interesting and fun.
---
Project by Wiles Design Group. Their Cedar Rapids-based design studio serves the entire Midwest, including Iowa City, Dubuque, Davenport, and Waterloo, as well as North Missouri and St. Louis.
For more about Wiles Design Group, see here: https://wilesdesigngroup.com/
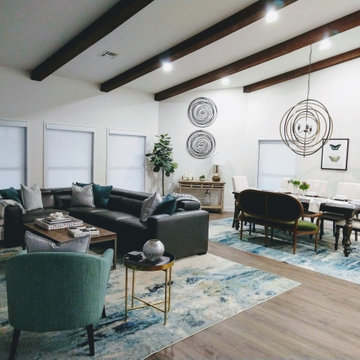
Diningroom, living area, light hardwood floors, exposed beam ceilings.
Photo of a large modern open concept family room in Las Vegas with vinyl floors, a standard fireplace, a wall-mounted tv, brown floor and exposed beam.
Photo of a large modern open concept family room in Las Vegas with vinyl floors, a standard fireplace, a wall-mounted tv, brown floor and exposed beam.
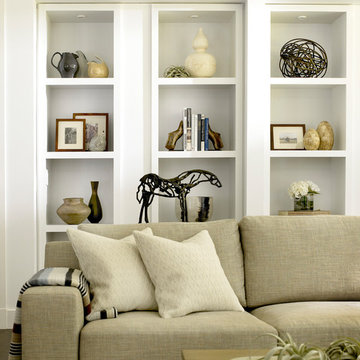
Clean and classic for a master bath.
Working within an existing master bath’s compact footprint, we created a sense of openness and classic luxury through a new layout, reflective finishes, and graceful lighting. The reorganized space provided the opportunity for a custom vanity at the window, finished with a metallic lacquer, and custom-polished nickel mirrors to provide drama and contrast. Nearby an Alex Katz painting hangs with quiet confidence over a vellum console.
1
