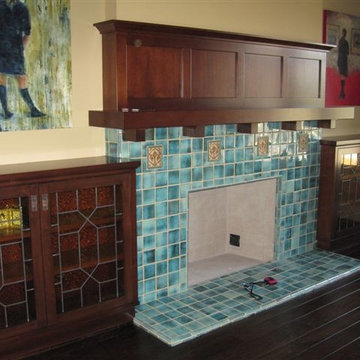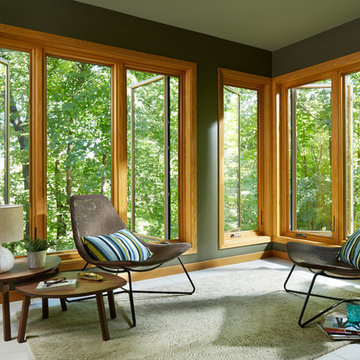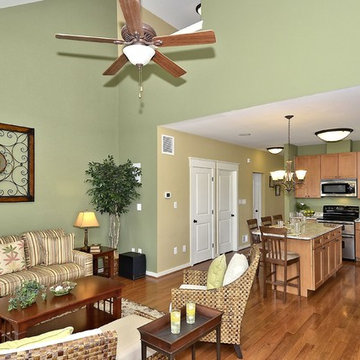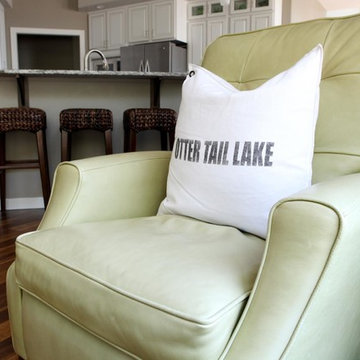Arts and Crafts Green Family Room Design Photos
Refine by:
Budget
Sort by:Popular Today
1 - 20 of 145 photos
Item 1 of 3
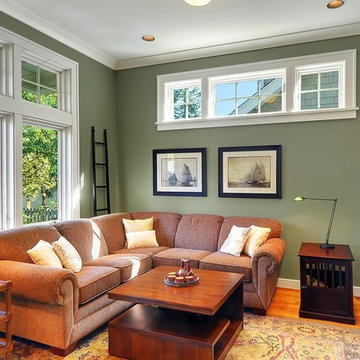
Inspiration for an arts and crafts family room in Seattle with green walls, medium hardwood floors and a freestanding tv.
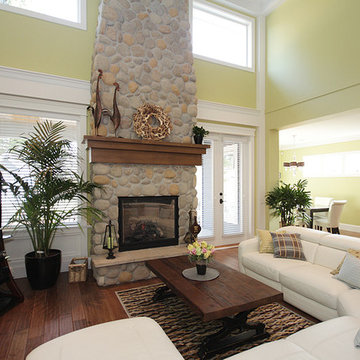
Inspiration for a large arts and crafts open concept family room in Vancouver with medium hardwood floors, a standard fireplace, a stone fireplace surround, a freestanding tv and green walls.
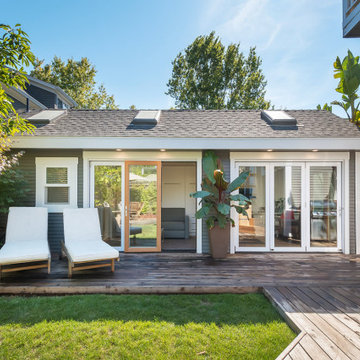
Backyard with ADU, hot tub, decks and grill space. A comfortable and easy outdoor retreat in a small space that feels large but also private.
Inspiration for an arts and crafts family room in San Francisco.
Inspiration for an arts and crafts family room in San Francisco.
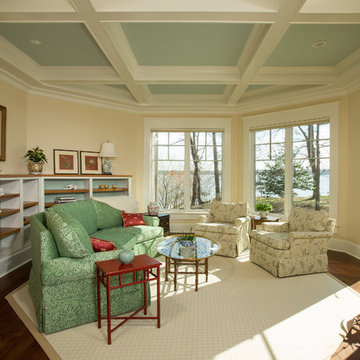
© Greg Hadley Photography
Mid-sized arts and crafts enclosed family room in DC Metro with dark hardwood floors, no tv, beige walls, no fireplace and brown floor.
Mid-sized arts and crafts enclosed family room in DC Metro with dark hardwood floors, no tv, beige walls, no fireplace and brown floor.
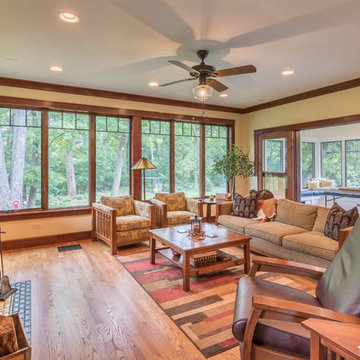
The family room is the primary living space in the home, with beautifully detailed fireplace and built-in shelving surround, as well as a complete window wall to the lush back yard. The stained glass windows and panels were designed and made by the homeowner.
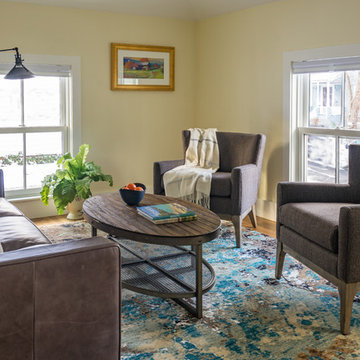
Eric Roth Photography
Arts and crafts open concept family room in Boston with yellow walls.
Arts and crafts open concept family room in Boston with yellow walls.
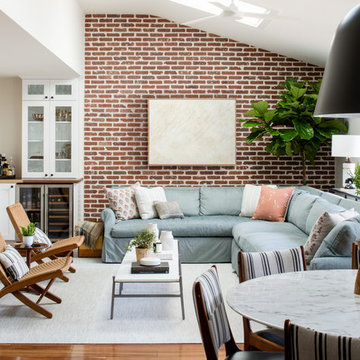
A prior great room addition was made more open and functional with an optimal seating arrangement, flexible furniture options. The brick wall ties the space to the original portion of the home, as well as acting as a focal point.
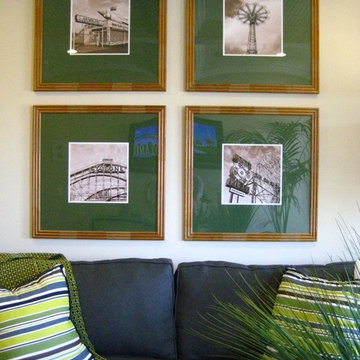
Design ideas for an arts and crafts family room in Orange County with a game room and beige walls.
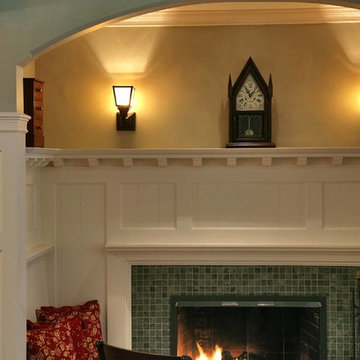
Photo of a small arts and crafts open concept family room in DC Metro with a library, green walls, slate floors, a standard fireplace, a tile fireplace surround and no tv.
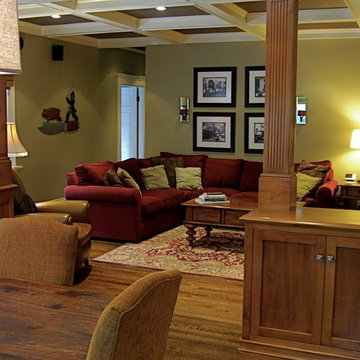
Family room finished
Design ideas for an arts and crafts family room in Los Angeles.
Design ideas for an arts and crafts family room in Los Angeles.
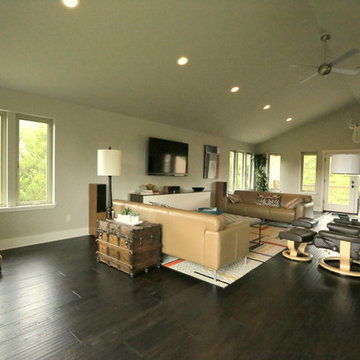
Our clients Bill and Tammy approached us to construct a bonus room above the garage for their exercise equipment with an additional bedroom and bathroom for guests. This project has a few unique challenges including installing a 2 hour fire rated wall so that their home can be considered two separate structures for the Philomath fire marshal (so we don’t need to install a residential sprinkler system). We are also keeping their existing home operational during construction including their furnace and electrical panel which are directly underneath the new addition!
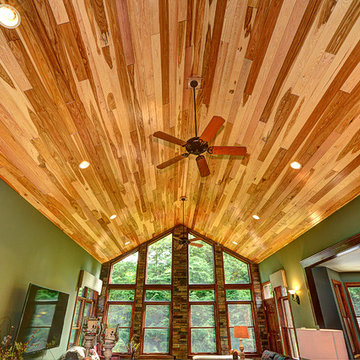
One of our absolute favorite projects! The coloring on this beautiful hickory is absolutely breathtaking. The project began with new windows energy efficient, Low-E, argon filled windows. Then the installation of custom planed, 5 inch, solid hickory created a dynamic ceiling! Last, the doorways were framed with custom milled hickory trim and were finished with a walnut stain. This ceiling makes the room come to life and creates a wonderful talking piece for this unique Great Room.
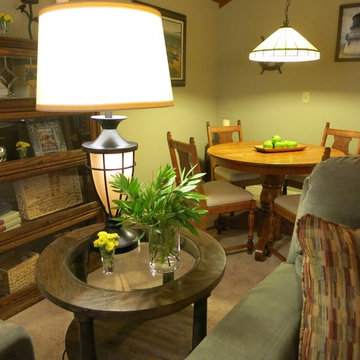
Paul Weber
This is an example of an arts and crafts family room in Portland.
This is an example of an arts and crafts family room in Portland.
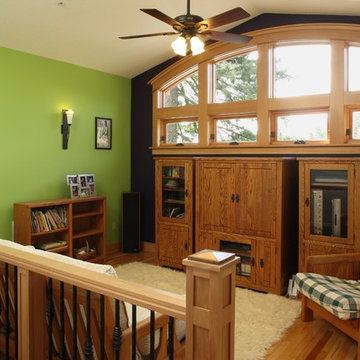
The Family Room at the top of the stair is quaint and brightly lit with plenty of natural light.
Design ideas for a large arts and crafts open concept family room in Portland with multi-coloured walls, light hardwood floors and a freestanding tv.
Design ideas for a large arts and crafts open concept family room in Portland with multi-coloured walls, light hardwood floors and a freestanding tv.
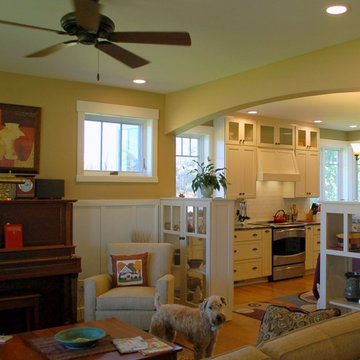
This is an example of a mid-sized arts and crafts open concept family room in Grand Rapids with yellow walls, light hardwood floors, a music area, no fireplace, no tv and beige floor.
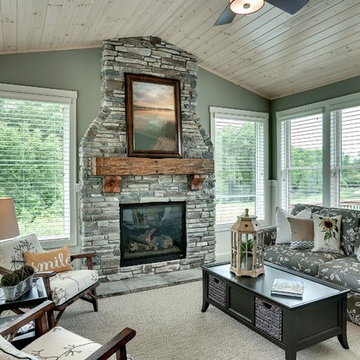
With an indoor basketball court, and a no-holds-barred floor plan, we're calling Exclusive House Plan 73356HS "Big Daddy".
Ready when you are! Where do YOU want to play indoor hoops in your own home?
Specs-at-a-glance
5 beds
4.5 baths
6,300+ sq. ft.
Includes an indoor basketball court
Plans: http://bit.ly/73356hs
#readywhenyouare
#houseplan
Arts and Crafts Green Family Room Design Photos
1
