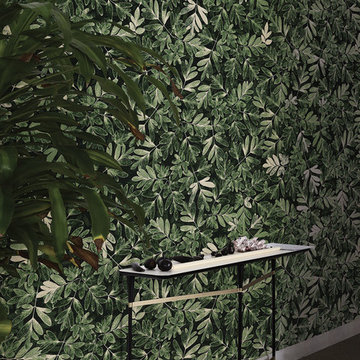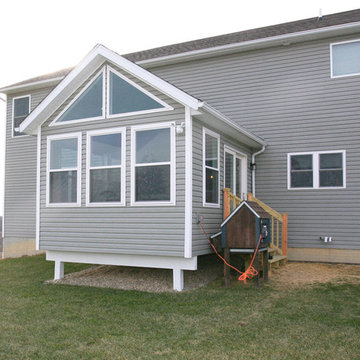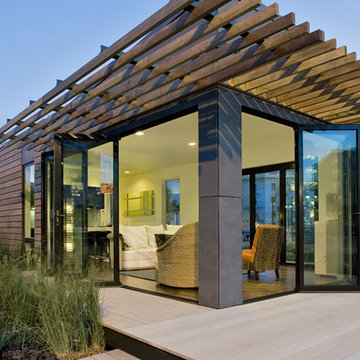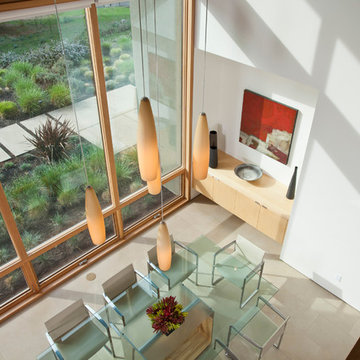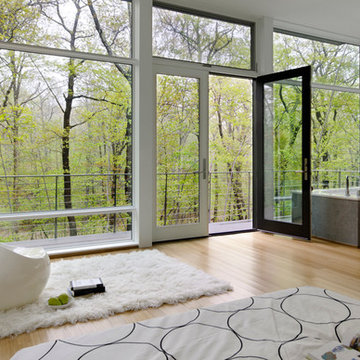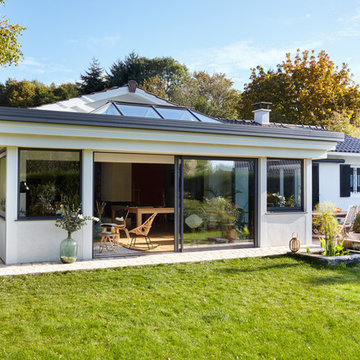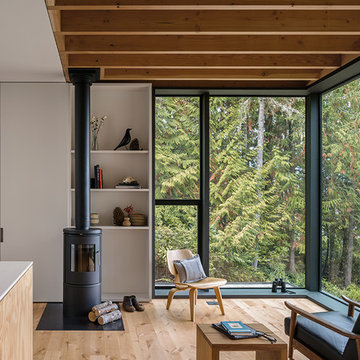Modern Green Living Design Ideas
Refine by:
Budget
Sort by:Popular Today
61 - 80 of 3,951 photos
Item 1 of 3
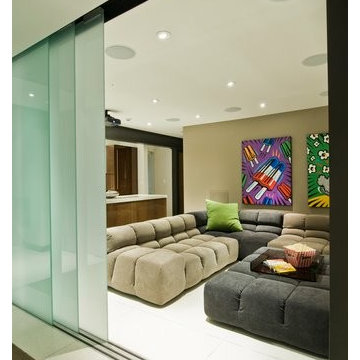
Harold Way Hollywood Hills modern home theater couches
Design ideas for a mid-sized modern enclosed home theatre in Los Angeles with beige walls, porcelain floors and white floor.
Design ideas for a mid-sized modern enclosed home theatre in Los Angeles with beige walls, porcelain floors and white floor.
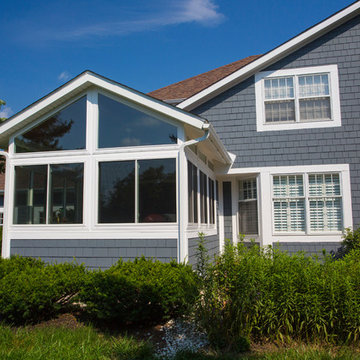
Ohio Exteriors installed a LivingSpace Transitions 4 season custom cathedral style sunroom that measured 12' x 16'. we installed the custom vinyl windows. We tied into the existing roof, and matched the existing shake siding. We extended the existing HVAC system. We also installed new French doors.
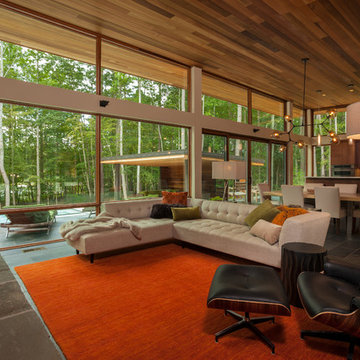
Mitchell Kearney Photography
Design ideas for a large modern formal open concept living room in Charlotte with beige walls, slate floors, a standard fireplace, a stone fireplace surround, a built-in media wall and grey floor.
Design ideas for a large modern formal open concept living room in Charlotte with beige walls, slate floors, a standard fireplace, a stone fireplace surround, a built-in media wall and grey floor.
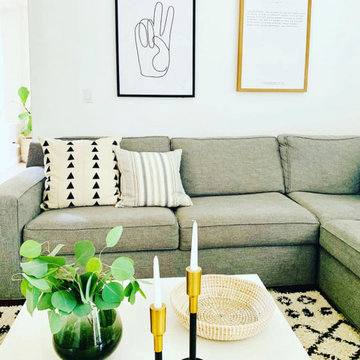
Photo of a mid-sized modern enclosed family room in Orange County with white walls, light hardwood floors and grey floor.
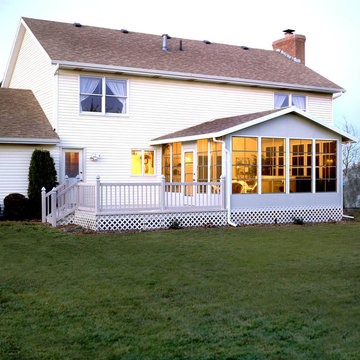
C-Thru Sunrooms of Northern California takes pride in providing the Bay Area with energy-efficient conservatories, solariums, sunrooms, awnings, and patio rooms that make for the perfect addition to any home. Located in Hayward CA, we combine the latest sunroom technology with both modern and classic architecture to design gorgeous and durable Bay Area sunrooms that our clients will be proud of for years to come.
Contact us today for an estimate!
P: 1-650-339-1477
E: marco.truvaluebuilders@gmail.com
Take a look at our video walk through at the link below!
https://www.youtube.com/watch?v=esXIo3IA1uQ&t=56s
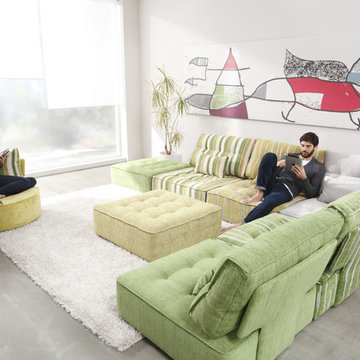
The Arianne Love is a custom made piece of furniture crafted by the world-renowned Spanish manufacturer Famaliving. This particular design has a retro look to it with the greatness of modern comfort. This sectional is crafted with a modular design so that you can arrange them in any configuration that suits your needs. Attached to the bottom of each piece are metal hooks that hold the separate sections together to form a solid sectional. Unhook each piece and spread the sections apart to create a individual seating setup. The Arianne Love can come upholstered in a wide variety of colorful and patterned fabrics and over 150 different leather color options. The frame of each section is crafted from pine wood and MDF construction making it very durable. All Fama products use a webbing system for suspension and support instead of the old spring design that will sag over years to come. The leg supports come in a round black finished wooden design or chromed metal for a sleek look.
We deliver Nationwide!
Visit our showroom at:
Famaliving San Diego
401 University Ave,
San Diego, CA 92103
Questions? Ready to purchase?
Tel. 1-619-900-7674
sandiego@famaliving.com
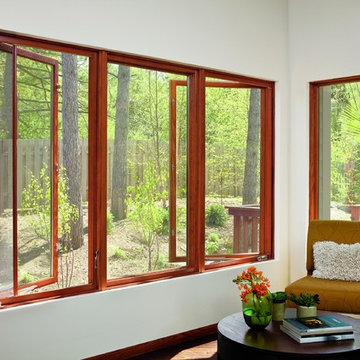
The Marvin Ultimate Casement Window is an innovative, high-performing casement window, offering expert craftsmanship, a variety of customization options, and superior value. Designed to suit virtually any application, these state-of-the-art windows feature concealed multi-point locks, patented exclusive wash mode, and durable hardware that ensures easy opening and smooth operation even on larger-sized windows.
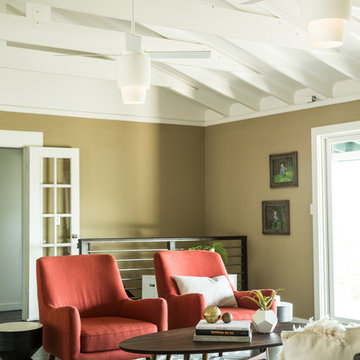
Mid-century inspired orange chairs.
A young family with a toddler bought a Decorist Makeover because they wanted budget-friendly decorating help for the living room in their new, bungalow-style Northern California residence. They were starting from scratch, and needed to affordably furnish the entire space in a way that was kid friendly, but adult-centric...a comfortable place to entertain guests, and relax and enjoy the fireplace and view.
Decorist designer Chrissy recommended an orange and gray palette, incorporating pattern and texture through the geometric rug, modern trellis pillows and the Mongolian fur throw pillow. And to be kid-friendly without compromising style, she chose tables with rounded edges, from the mid-century inspired oval wood coffee table to the pair of metal + marble CB2 side tables. Isn't it a cheerful space? We'd move in! http://www.decorist.com/makeovers/10/a-california-bungalow-gets-a-modern
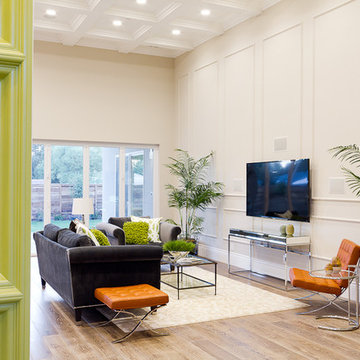
15 ft ceiling, Coffered ceiling, Ceiling Detail
Photo of a large modern open concept living room in Sacramento with medium hardwood floors, a wall-mounted tv, beige walls, no fireplace and brown floor.
Photo of a large modern open concept living room in Sacramento with medium hardwood floors, a wall-mounted tv, beige walls, no fireplace and brown floor.
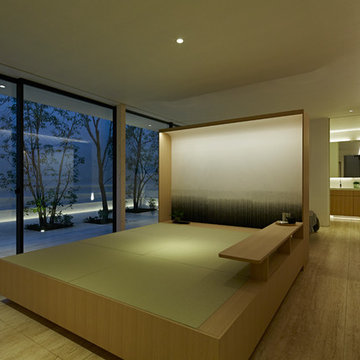
庭を囲っている壁は「自然の風景」を創りだすことを意図しています。
樹木が自然と溶け込む壁の模様は、同じく久住氏に描いて頂いています。
風や波といった自然の息吹を感じていただけるのではないでしょうか。
こちらの壁は外側の真っ白な壁とは異なり、ベージュ色の砂を混ぜ込むことにより落ち着いたインテリア空間となるようコントロールしています。
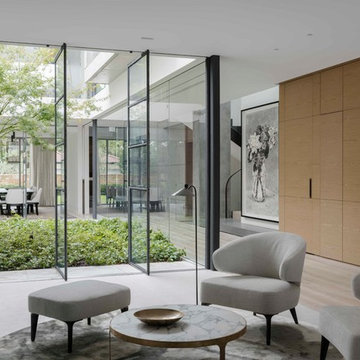
Architecture by Bruce Stafford & Associates
Interior design by Hare + Klein
Engineering by Geoff Ninnes Fong & Partners
Photography by Nicholas Watt
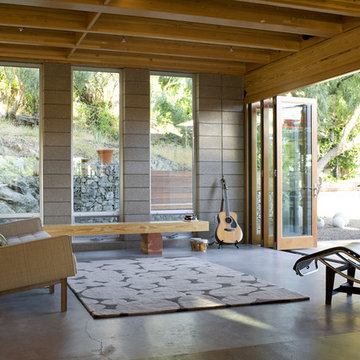
LaCantina Doors Clad Bi-folding door system
Photo of a mid-sized modern open concept living room in San Luis Obispo with grey walls, concrete floors and grey floor.
Photo of a mid-sized modern open concept living room in San Luis Obispo with grey walls, concrete floors and grey floor.
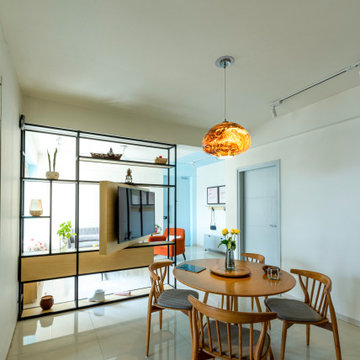
This partition between living room and dining area is in metal hollow bars, with a pivoting tv panel. the clients wanted the tv to be visible from both the spaces with out loosing too much of space. the partition provide both a barrier as well as that openness the area requires.
Modern Green Living Design Ideas
4




