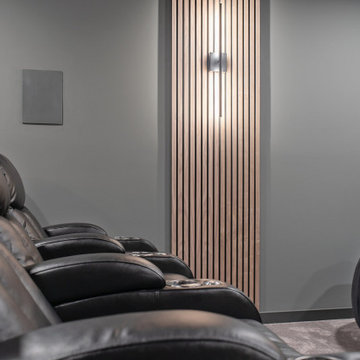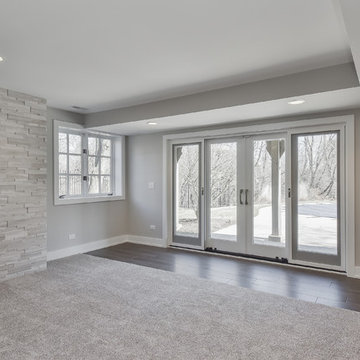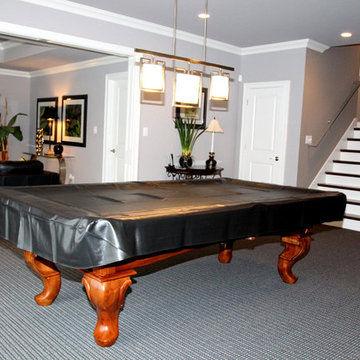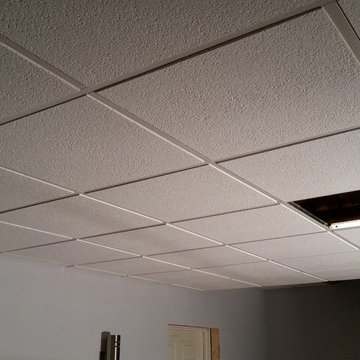Modern Grey Basement Design Ideas
Refine by:
Budget
Sort by:Popular Today
41 - 60 of 1,385 photos
Item 1 of 3
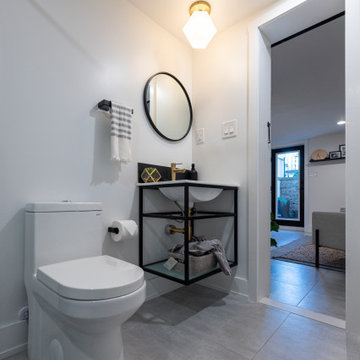
We converted this unfinished basement into a hip adult hangout for sipping wine, watching a movie and playing a few games.
Large modern look-out basement in Philadelphia with a home bar, white walls and grey floor.
Large modern look-out basement in Philadelphia with a home bar, white walls and grey floor.
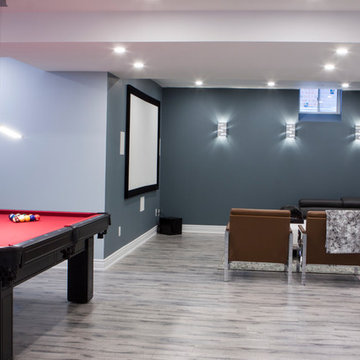
Open movie theater area with a fixed projection screen. Open niche was build to hide and incorporate two load bearing metal posts.
Design ideas for a large modern fully buried basement in Toronto with blue walls, laminate floors, a hanging fireplace, a tile fireplace surround and grey floor.
Design ideas for a large modern fully buried basement in Toronto with blue walls, laminate floors, a hanging fireplace, a tile fireplace surround and grey floor.
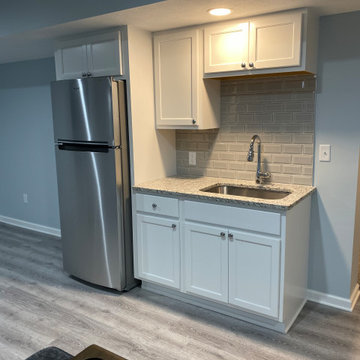
This is an example of a mid-sized modern fully buried basement in Cleveland with grey walls, vinyl floors and grey floor.
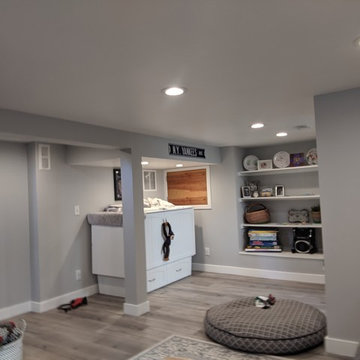
Photo of a mid-sized modern fully buried basement in Other with grey walls, vinyl floors and brown floor.
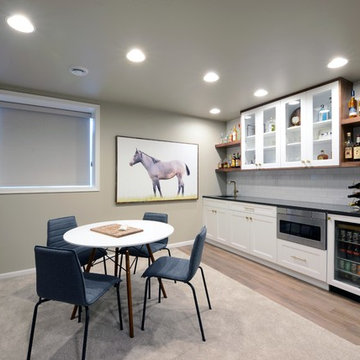
Robb Siverson Photography
This is an example of a large modern look-out basement in Other with grey walls, carpet, a two-sided fireplace, a wood fireplace surround and beige floor.
This is an example of a large modern look-out basement in Other with grey walls, carpet, a two-sided fireplace, a wood fireplace surround and beige floor.
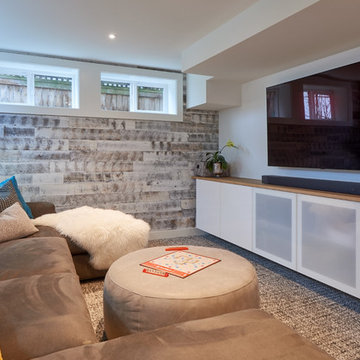
Build: Jackson Design Build. Photos: NW Architectural Photography
Large modern basement in Seattle.
Large modern basement in Seattle.
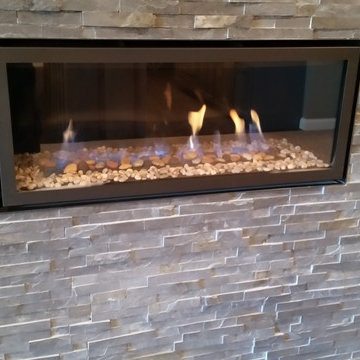
johnsoncountyremodeling.com
Photo of a large modern fully buried basement in Kansas City with beige walls, carpet and no fireplace.
Photo of a large modern fully buried basement in Kansas City with beige walls, carpet and no fireplace.

Project by Wiles Design Group. Their Cedar Rapids-based design studio serves the entire Midwest, including Iowa City, Dubuque, Davenport, and Waterloo, as well as North Missouri and St. Louis.
For more about Wiles Design Group, see here: https://wilesdesigngroup.com/
To learn more about this project, see here: https://wilesdesigngroup.com/inviting-and-modern-basement
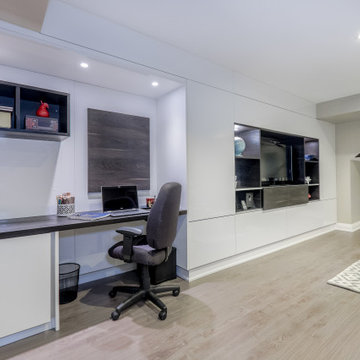
We built a multi-function wall-to-wall TV/entertainment and home office unit along a long wall in a basement. Our clients had 2 small children and already spent a lot of time in their basement, but needed a modern design solution to house their TV, video games, provide more storage, have a home office workspace, and conceal a protruding foundation wall.
We designed a TV niche and open shelving for video game consoles and games, open shelving for displaying decor, overhead and side storage, sliding shelving doors, desk and side storage, open shelving, electrical panel hidden access, power and USB ports, and wall panels to create a flush cabinetry appearance.
These custom cabinets were designed by O.NIX Kitchens & Living and manufactured in Italy by Biefbi Cucine in high gloss laminate and dark brown wood laminate.
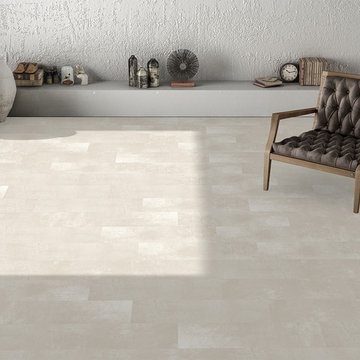
Tribeca Collection. Concrete Look Porcelain Tiles by ROCA
Inspiration for a modern basement in Miami.
Inspiration for a modern basement in Miami.
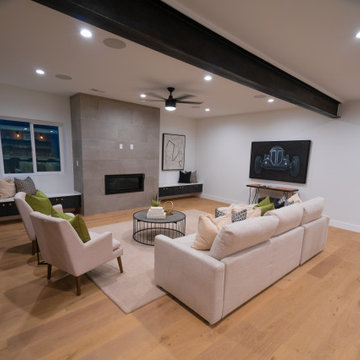
This is an example of a mid-sized modern fully buried basement in Denver with white walls, medium hardwood floors, a standard fireplace, a tile fireplace surround and brown floor.
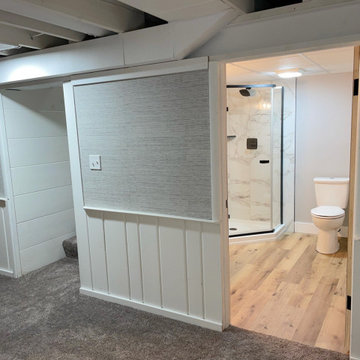
The photo showcases a newly renovated basement that has been transformed from a damp and potentially hazardous space into a warm and inviting living area. The renovation process began with water-proofing the basement to prevent any future water damage. The space was then updated with gray carpet, providing a comfortable and stylish flooring option. The addition of new framing and drywall gives the basement a fresh and modern look, while also providing improved insulation and soundproofing. The renovation has effectively maximized the basement's potential, making it a functional and attractive living space. The combination of form and function in this renovation make it a standout addition to the home. The renovation also includes a completely transformed bathroom addition with waterproofing vinyl flooring, marble tile, and slab plumbing for the vanity, shower, and toilet.
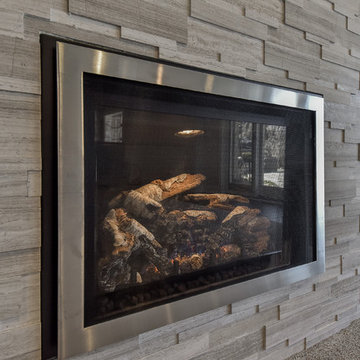
Portraits of Home by Rachael Ormond
Inspiration for a modern basement in Nashville.
Inspiration for a modern basement in Nashville.
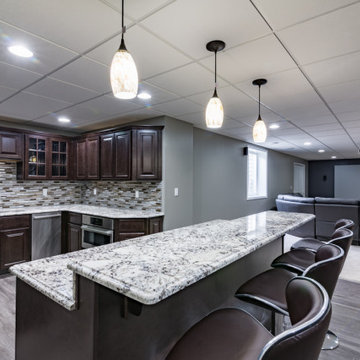
Photo of a large modern look-out basement in Chicago with grey walls, carpet and beige floor.
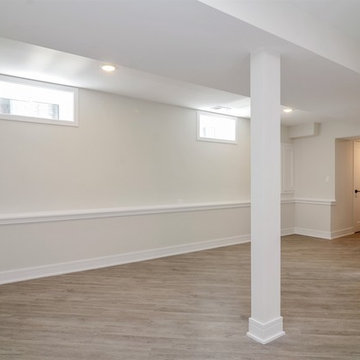
Beautiful 5 BR 4.5 BA complete gut rehab down to the studs inside and out.
New roof, shingles, windows, Hardi siding and drain tile system in basement. New dual zoned HVAC. 4 levels of finished living space w/3 BRS including master suite on one level. Gourmet kitchen w/new Bosch appliances, modern cabinets and quartz counter tops and breakfast bar w/water fall edge. Additional den and office. Modern high end light fixtures and 4 inch recessed lighting thru out. 4 inch oak hardwood flooring. Custom made oak stairs. All baths have modern vanities and Ghroe fixtures. Basement lowered to full height w/family room w/wet bar, bedroom, full bath, laundry room w/new washer and dryer and storage. New cement slab 2.5 car garage, side walks, iron fencing w/locking gate in front and cedar privacy fencing on sides and rear.
New large deck off main level and balcony off master suite.
Full dig out of basement, to give 8' ceiling, full floor plan redesign, on all three levels, a second floor master suite, a full mechanical, electrical, and plumbing updates to upgrade to code compliance.
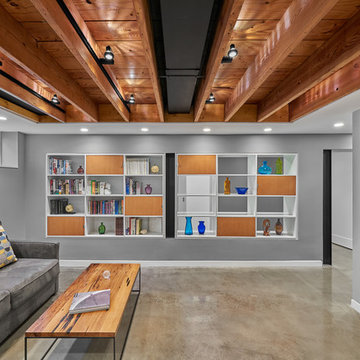
The design incorporates a two-sided open bookcase to separate the main living space from the back hall. The two-sided bookcase offers a filtered view to and from the back hall, allowing the space to feel open while supplying some privacy for the service areas. A stand-alone entertainment center acts as a room divider, with a TV wall on one side and a gallery wall on the opposite side. In addition, the ceiling height over the main space was made to feel taller by exposing the floor joists above.
Photo Credit: David Meaux Photography
Modern Grey Basement Design Ideas
3
