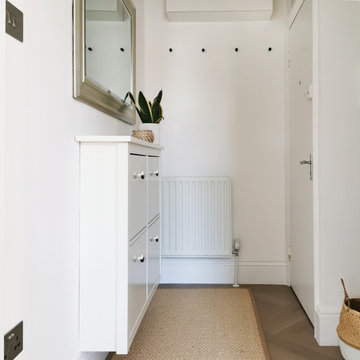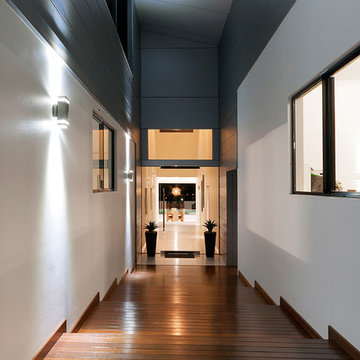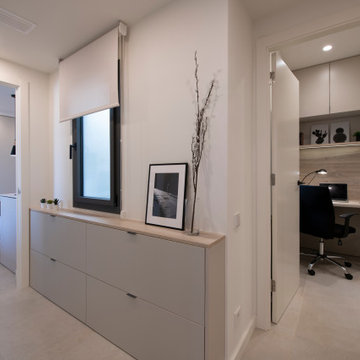Modern Hallway Design Ideas
Refine by:
Budget
Sort by:Popular Today
21 - 40 of 2,141 photos
Item 1 of 3
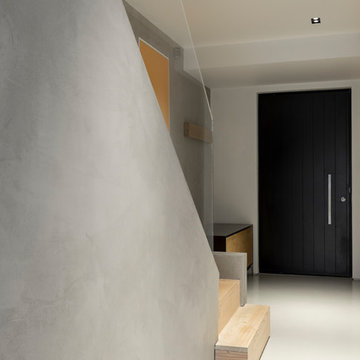
We used micro-cement for wall decoration for the house interior. It gives an impression of sophistication and comfort.
Design ideas for a mid-sized modern hallway in London with grey walls, painted wood floors and white floor.
Design ideas for a mid-sized modern hallway in London with grey walls, painted wood floors and white floor.
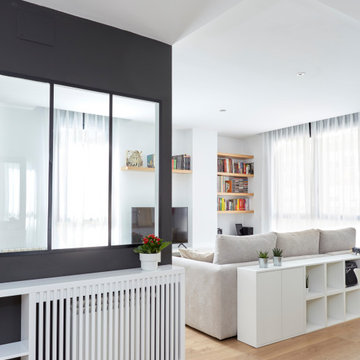
Design ideas for a mid-sized modern hallway in Madrid with white walls and light hardwood floors.
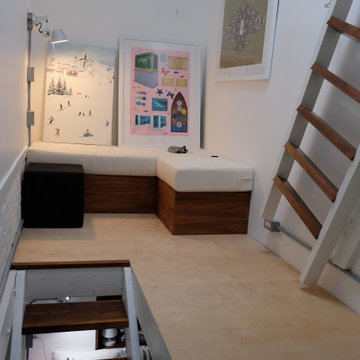
Inspiration for a small modern hallway in Toronto with white walls, plywood floors and beige floor.
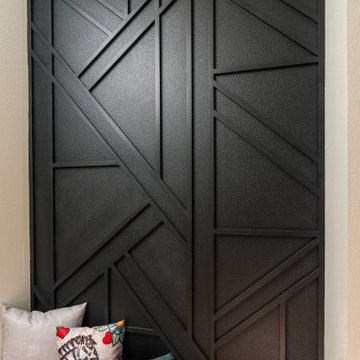
dropzone between garage and kitchen. wall accent design with 1 x 1 wood and painted black over a black walnut floating bench
Mid-sized modern hallway in Portland with black walls and wood walls.
Mid-sized modern hallway in Portland with black walls and wood walls.
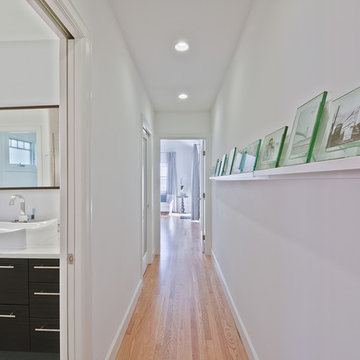
Architect: Studio Z Architecture
Contractor: Beechwood Building and Design
Photo: Steve Kuzma Photography
This is an example of a large modern hallway in Columbus with white walls and light hardwood floors.
This is an example of a large modern hallway in Columbus with white walls and light hardwood floors.
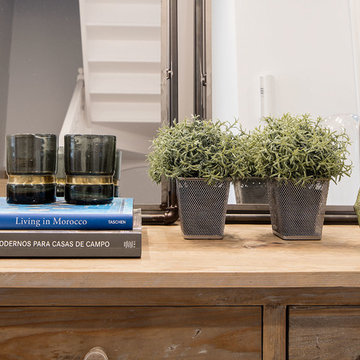
Osvaldo Pérez
Design ideas for a mid-sized modern hallway in Bilbao with white walls, light hardwood floors and brown floor.
Design ideas for a mid-sized modern hallway in Bilbao with white walls, light hardwood floors and brown floor.
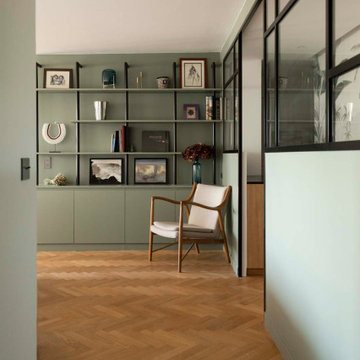
Cette rénovation a été conçue et exécutée avec l'architecte Charlotte Petit de l'agence Argia Architecture. Nos clients habitaient auparavant dans un immeuble années 30 qui possédait un certain charme avec ses moulures et son parquet d'époque. Leur nouveau foyer, situé dans un immeuble des années 2000, ne jouissait pas du même style singulier mais possédait un beau potentiel à exploiter. Les challenges principaux étaient 1) Lui donner du caractère et le moderniser 2) Réorganiser certaines fonctions pour mieux orienter les pièces à vivre vers la terrasse.
Auparavant l'entrée donnait sur une grande pièce qui servait de salon avec une petite cuisine fermée. Ce salon ouvrait sur une terrasse et une partie servait de circulation pour accéder aux chambres.
A présent, l'entrée se prolonge à travers un élégant couloir vitré permettant de séparer les espaces de jour et de nuit tout en créant une jolie perspective sur la bibliothèque du salon. La chambre parentale qui se trouvait au bout du salon a été basculée dans cet espace. A la place, une cuisine audacieuse s'ouvre sur le salon et la terrasse, donnant une toute autre aura aux pièces de vie.
Des lignes noires graphiques viennent structurer l'esthétique des pièces principales. On les retrouve dans la verrière du couloir dont les lignes droites sont adoucies par le papier peint végétal Añanbo.
Autre exemple : cet exceptionnel tracé qui parcourt le sol et le mur entre la cuisine et le salon. Lorsque nous avons changé l'ancienne chambre en cuisine, la cloison de cette première a été supprimée. Cette suppression a laissé un espace entre les deux parquets en point de Hongrie. Nous avons décidé d'y apposer une signature originale noire très graphique en zelliges noirs. Ceci permet de réunir les pièces tout en faisant écho au noir de la verrière du couloir et le zellige de la cuisine.
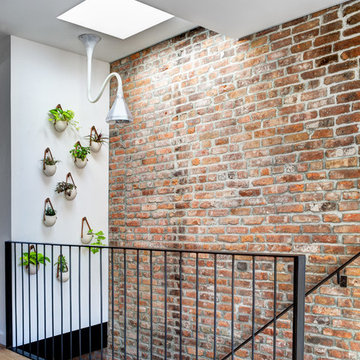
The exposed brick party wall adds texture to the space, in contrast with the clean white solid surfaces and think black steel accents. Green accents and ample light make the space feel open and airy.
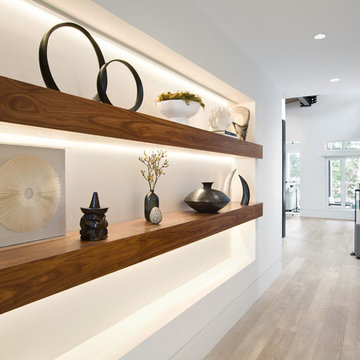
Christina Faminoff
Inspiration for a mid-sized modern hallway in Vancouver with white walls, medium hardwood floors and grey floor.
Inspiration for a mid-sized modern hallway in Vancouver with white walls, medium hardwood floors and grey floor.
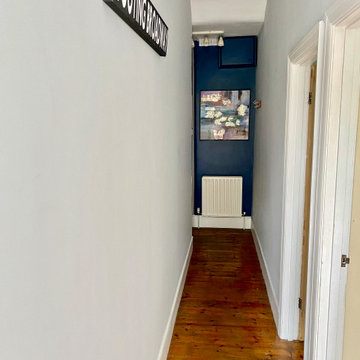
This long, narrow hallway was painted in dark blue which made it appear really dark and oppressive. We kept the back wall in navy, to give the space some definition, and added interest with a colourful modern painting.
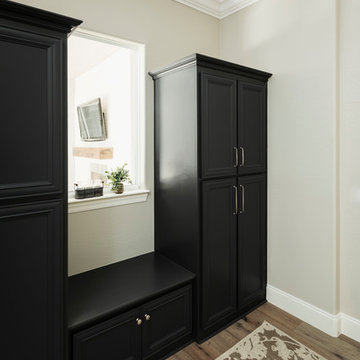
Mud room and kids locker/storage
Design ideas for a large modern hallway in Phoenix with beige walls, light hardwood floors and brown floor.
Design ideas for a large modern hallway in Phoenix with beige walls, light hardwood floors and brown floor.
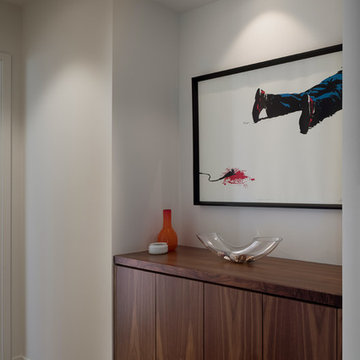
The bedroom hallway had an opportunity to develop a niche space for art and storage, everything fitting perfectly.
A floating wall mounted walnut storage cabinet sits below a dramatic art piece.
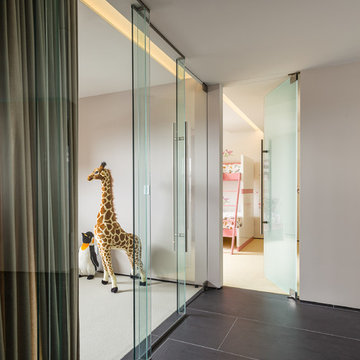
Alan Shortall
Mid-sized modern hallway in Chicago with white walls and porcelain floors.
Mid-sized modern hallway in Chicago with white walls and porcelain floors.
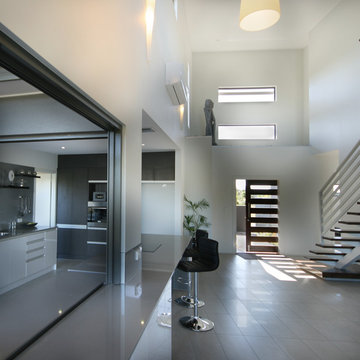
Angela Scott
Inspiration for an expansive modern hallway in Sunshine Coast with white walls and porcelain floors.
Inspiration for an expansive modern hallway in Sunshine Coast with white walls and porcelain floors.
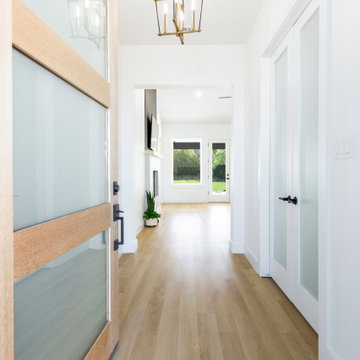
A classic select grade natural oak. Timeless and versatile. With the Modin Collection, we have raised the bar on luxury vinyl plank. The result is a new standard in resilient flooring. Modin offers true embossed in register texture, a low sheen level, a rigid SPC core, an industry-leading wear layer, and so much more.
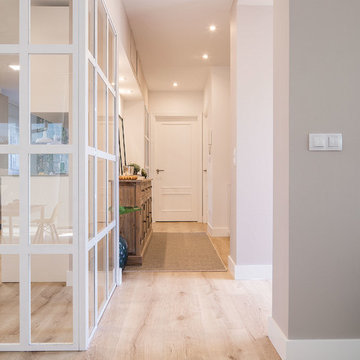
Osvaldo Pérez
Inspiration for a mid-sized modern hallway in Bilbao with white walls, light hardwood floors and brown floor.
Inspiration for a mid-sized modern hallway in Bilbao with white walls, light hardwood floors and brown floor.
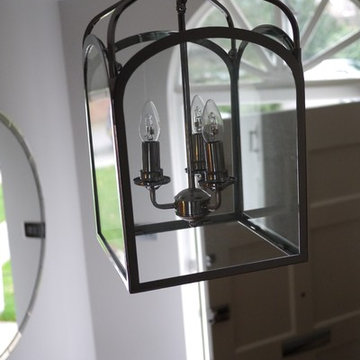
The arches of the lantern reflect the curve of the fanlight. An elegant light for an elegant entrance hall.
Photo of a mid-sized modern hallway in Hampshire.
Photo of a mid-sized modern hallway in Hampshire.
Modern Hallway Design Ideas
2
