All Ceiling Designs Modern Hallway Design Ideas
Refine by:
Budget
Sort by:Popular Today
81 - 100 of 875 photos
Item 1 of 3
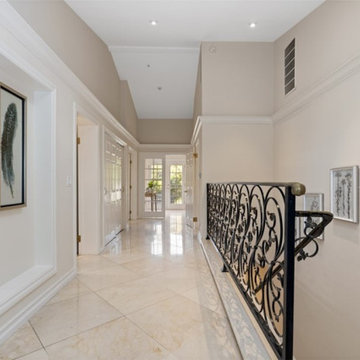
Studio City, CA - Complete Home Remodel - Hall way & Staircase
This beautiful hall way presents a marble tiled flooring, with French doors and white crown and base molding for a finishing touch. The hand railing is wrought iron with brass as the walls are a cream color with lovely art work to adorn them.
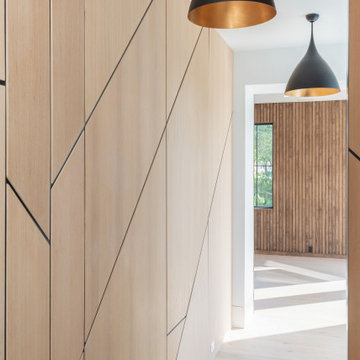
White oak wall panels inlayed with black metal.
Photo of a large modern hallway in Charleston with beige walls, light hardwood floors, beige floor, vaulted and wood walls.
Photo of a large modern hallway in Charleston with beige walls, light hardwood floors, beige floor, vaulted and wood walls.
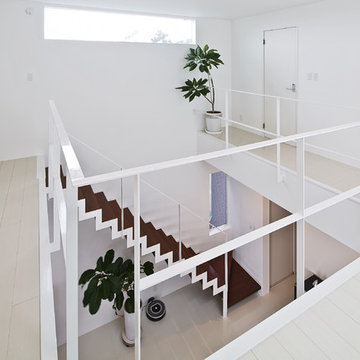
吹き抜けには採光窓がありたくさん光が注ぎます。
Inspiration for a large modern hallway in Other with white walls, white floor, wallpaper and wallpaper.
Inspiration for a large modern hallway in Other with white walls, white floor, wallpaper and wallpaper.
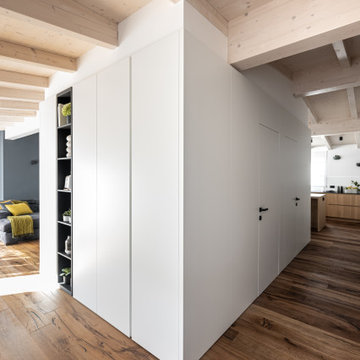
Un’opera di falegnameria, che ospita il bagno ospiti e il ripostiglio, sfruttando al meglio la pianta quadrata di questo open space, diventando perno attorno a cui tutto risulta collegato.
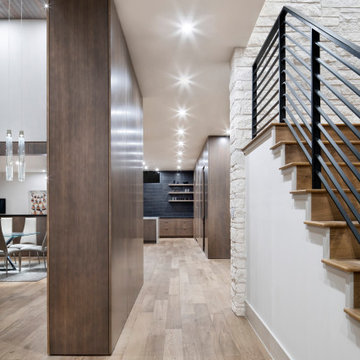
Large modern hallway in Austin with white walls, medium hardwood floors, brown floor, wood and panelled walls.

Ensemble de mobiliers et habillages muraux pour un siège professionnel. Cet ensemble est composé d'habillages muraux et plafond en tasseaux chêne huilé avec led intégrées, différents claustras, une banque d'accueil avec inscriptions gravées, une kitchenette, meuble de rangements et divers plateaux.
Les mobiliers sont réalisé en mélaminé blanc et chêne kendal huilé afin de s'assortir au mieux aux tasseaux chêne véritable.
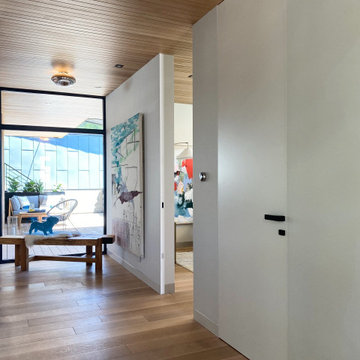
An entryway with two Dorsis Fortius full-height flush-with-the-wall doors and Dorsis Linus flush baseboard. The doors have M&T Minimal door handles with privacy lock.
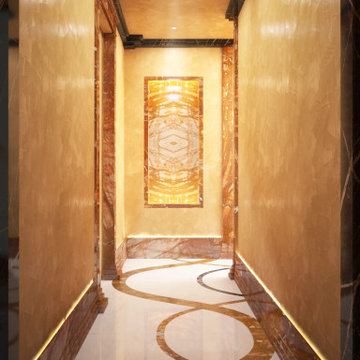
Corridoio di ingresso ad un loft in Miami.
Interamente custom, realizzato su specifiche richieste del cliente, con intarsi a pavimento.
Sul fondo, una nicchia in onice retroilluminato è scavata nella parete per ospitare opere d'arte.
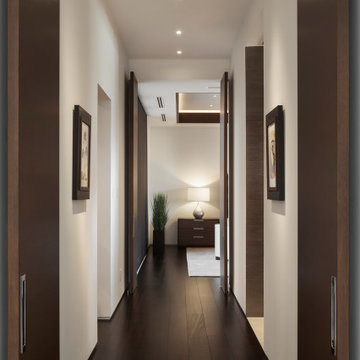
The passageway to the master bedroom is flanked by master bathroom and master closet. Custom horizontal grain rift oak doors are stained to match the African Mahogany flooring.
Project Details // White Box No. 2
Architecture: Drewett Works
Builder: Argue Custom Homes
Interior Design: Ownby Design
Landscape Design (hardscape): Greey | Pickett
Landscape Design: Refined Gardens
Photographer: Jeff Zaruba
See more of this project here: https://www.drewettworks.com/white-box-no-2/
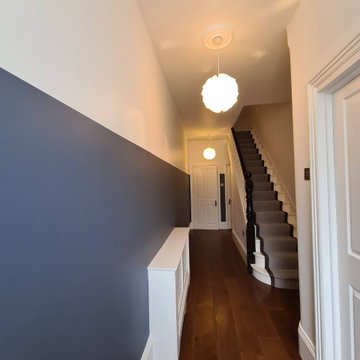
Big redecorating work to the ground floor - including wall reinforce, walls striping, new lining, dustless sanding, and bespoke decorating with a fine line to separate colors and add modern character
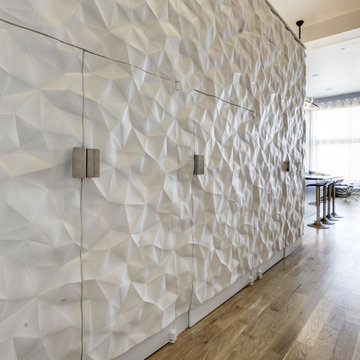
Feature Wall with concealed doors. Custom crush wall panels adorn the loft master bedroom. Custom stainless steel handles. 14 Foot tall ceiling allow this 10' tall accent wall to shine.
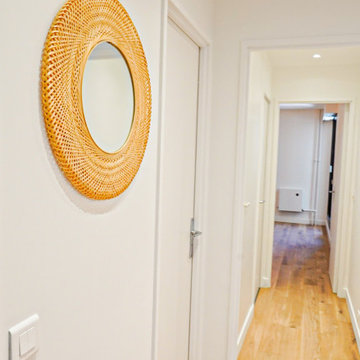
Équilibrer des éléments architecturaux modernes avec des caractéristiques édouardiennes traditionnelles était un élément clé de la rénovation complète de cet appartement à Créteil.
Toutes les nouvelles finitions ont été sélectionnées pour égayer et animer les espaces, et l’appartement a été aménagé avec des meubles qui apportent une touche de modernité aux éléments traditionnels.
La disposition réinventée prend en charge des activités allant d'une soirée de jeu familiale confortable, à des divertissements en plein air.
La vie de famille a trouvé sa place, son cocon.

disimpegno con boiserie, ribassamento e faretti ad incasso in gesso
Design ideas for a mid-sized modern hallway in Milan with multi-coloured walls, porcelain floors, recessed and decorative wall panelling.
Design ideas for a mid-sized modern hallway in Milan with multi-coloured walls, porcelain floors, recessed and decorative wall panelling.
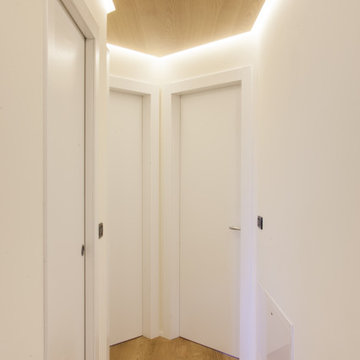
This is an example of a small modern hallway in Venice with white walls, medium hardwood floors, brown floor and wood.
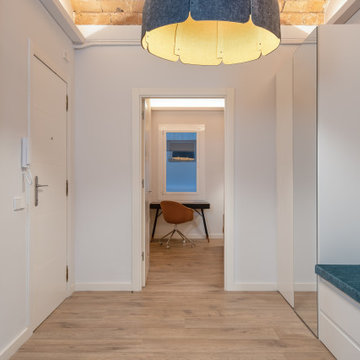
Photo of a mid-sized modern hallway in Other with white walls, light hardwood floors, brown floor and vaulted.
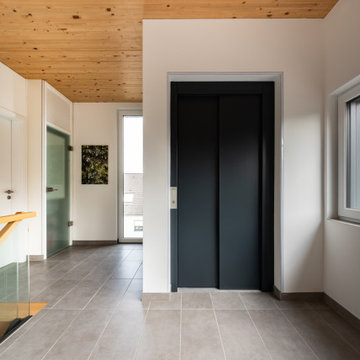
Beim Holzhaus in Mülheim an der Ruhr wurde der Grundriss vorausschauend geplant, damit die Bewohner im Alter das Haus weiter bewohnen können. Ein geräumiges barrierefreies Bad sowie der Aufzug sind sichtbare Zeichen dieser weitsichtigen und vorausschauenden Planung.
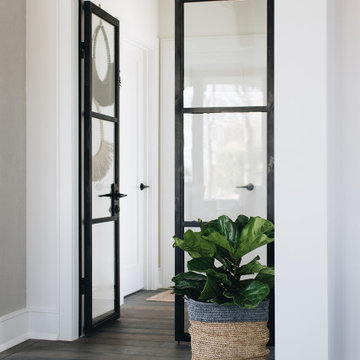
Design ideas for a mid-sized modern hallway in Chicago with white walls, dark hardwood floors, brown floor and exposed beam.
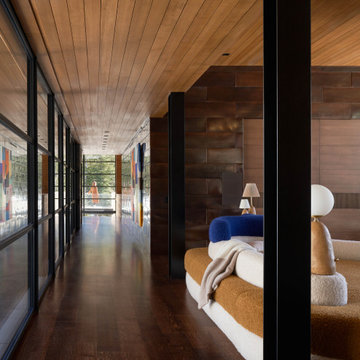
Expansive modern hallway in Salt Lake City with black walls, medium hardwood floors, brown floor, coffered and wood walls.
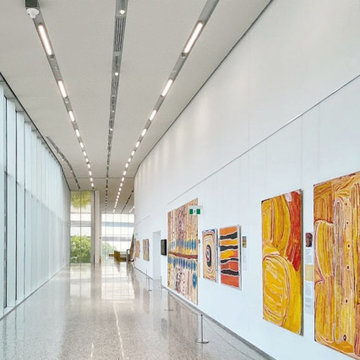
Make the difference with a custom Terrazzo, signed by Agglogtech! Exclusive marble grain floors, including one-of-a-kind personalisation at the Museum Boola Bardip in Perth, Australia.
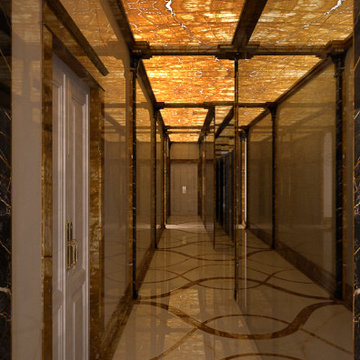
Corridoio di ingresso ad un loft in Miami.
Interamente custom, realizzato su specifiche richieste del cliente, con intarsi a pavimento.
I pannelli alle pareti e al soffitto sono di onice retroilluminato. L'intensità della luce è modulabile per ottenere diversi scenari.
Nel corridoio apre anche l'ascensore privato in acciaio anti-sfondamento, che riprende il pattern del pavimento in serigrafia.
All Ceiling Designs Modern Hallway Design Ideas
5