All Ceiling Designs Modern Hallway Design Ideas
Refine by:
Budget
Sort by:Popular Today
1 - 20 of 866 photos
Item 1 of 3

Our clients wanted to add on to their 1950's ranch house, but weren't sure whether to go up or out. We convinced them to go out, adding a Primary Suite addition with bathroom, walk-in closet, and spacious Bedroom with vaulted ceiling. To connect the addition with the main house, we provided plenty of light and a built-in bookshelf with detailed pendant at the end of the hall. The clients' style was decidedly peaceful, so we created a wet-room with green glass tile, a door to a small private garden, and a large fir slider door from the bedroom to a spacious deck. We also used Yakisugi siding on the exterior, adding depth and warmth to the addition. Our clients love using the tub while looking out on their private paradise!

Inspiration for a large modern hallway in Dublin with beige walls, porcelain floors, grey floor and vaulted.

Working with repeat clients is always a dream! The had perfect timing right before the pandemic for their vacation home to get out city and relax in the mountains. This modern mountain home is stunning. Check out every custom detail we did throughout the home to make it a unique experience!

One special high-functioning feature to this home was to incorporate a mudroom. This creates functionality for storage and the sort of essential items needed when you are in and out of the house or need a place to put your companies belongings.
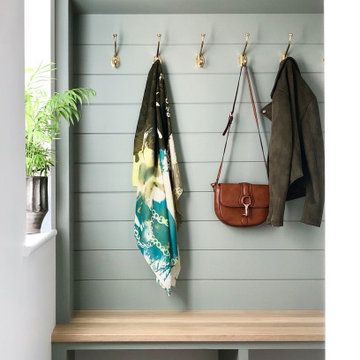
Inspiration for a small modern hallway in Other with green walls, laminate floors, beige floor, vaulted and planked wall panelling.
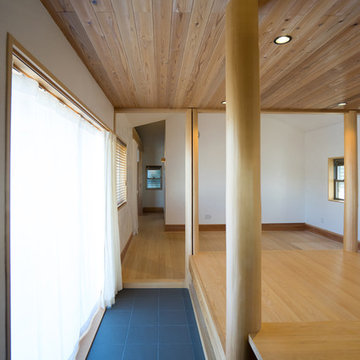
天井は吉野杉の板張りで、入口床は300角のサーモタイルです。
Photo of a small modern hallway in Other with white walls, porcelain floors, black floor and wood.
Photo of a small modern hallway in Other with white walls, porcelain floors, black floor and wood.

Inspiration for a large modern hallway in Los Angeles with white walls, light hardwood floors, beige floor and wood.

Dark, striking, modern. This dark floor with white wire-brush is sure to make an impact. The Modin Rigid luxury vinyl plank flooring collection is the new standard in resilient flooring. Modin Rigid offers true embossed-in-register texture, creating a surface that is convincing to the eye and to the touch; a low sheen level to ensure a natural look that wears well over time; four-sided enhanced bevels to more accurately emulate the look of real wood floors; wider and longer waterproof planks; an industry-leading wear layer; and a pre-attached underlayment.
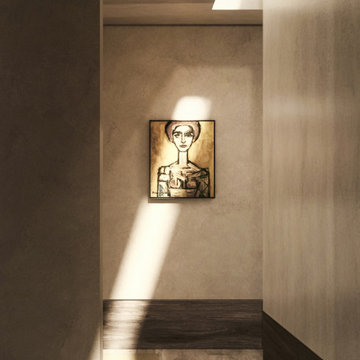
Modern hallway with velvet-soft plaster walls, high wood baseboard and minimal architectural skylight make the space feel elevated yet relaxed. Featuring painting Mujer by Rene Portocarrero.

Design ideas for a mid-sized modern hallway in Other with brown walls, marble floors, white floor, coffered and wood walls.
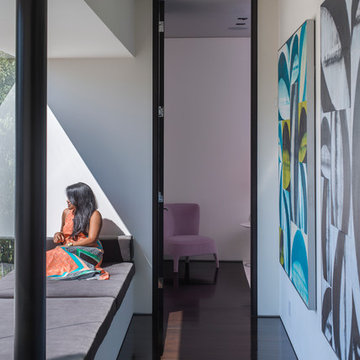
Laurel Way Beverly Hills modern home hallway with window seat and art gallery
Design ideas for an expansive modern hallway in Los Angeles with white walls, brown floor and recessed.
Design ideas for an expansive modern hallway in Los Angeles with white walls, brown floor and recessed.
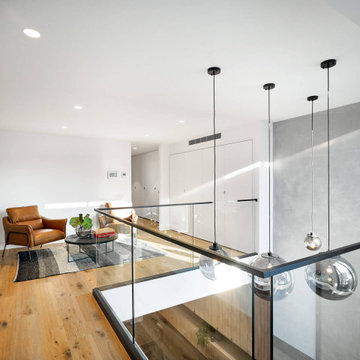
Black framed glass overlook double void space into open-planned living room. White rendered walls, concrete Venetian wall which frames a fireplace and engineered wooden floors create a sleek feel to this modern townhouse located in Richmond, Melbourne. This level also features concealed European laundry

Dans l'entrée, les dressings ont été retravaillé pour gagner en fonctionnalité. Ils intègrent dorénavant un placard buanderie. Le papier peint apporte de la profondeur et permet de déplacer le regard.
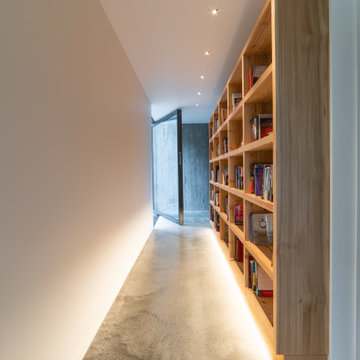
Mid-sized modern hallway in Christchurch with beige walls, carpet, grey floor and wood.
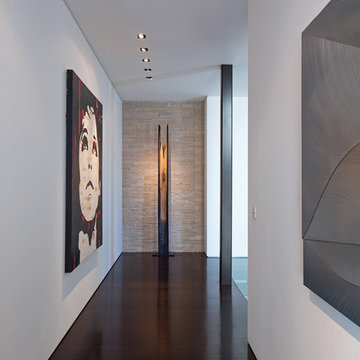
Laurel Way Beverly Hills modern home hallway artwork display
Expansive modern hallway in Los Angeles with white walls, brown floor and recessed.
Expansive modern hallway in Los Angeles with white walls, brown floor and recessed.
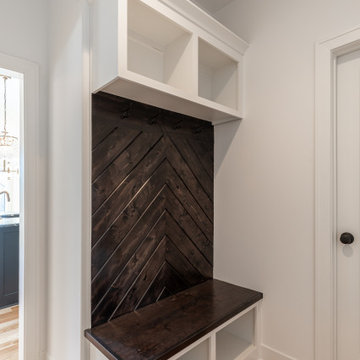
Inspiration for a modern hallway in Kansas City with white walls, light hardwood floors, brown floor and vaulted.

Large modern hallway in Dublin with beige walls, porcelain floors, grey floor and vaulted.

Ensemble de mobiliers et habillages muraux pour un siège professionnel. Cet ensemble est composé d'habillages muraux et plafond en tasseaux chêne huilé avec led intégrées, différents claustras, une banque d'accueil avec inscriptions gravées, une kitchenette, meuble de rangements et divers plateaux.
Les mobiliers sont réalisé en mélaminé blanc et chêne kendal huilé afin de s'assortir au mieux aux tasseaux chêne véritable.
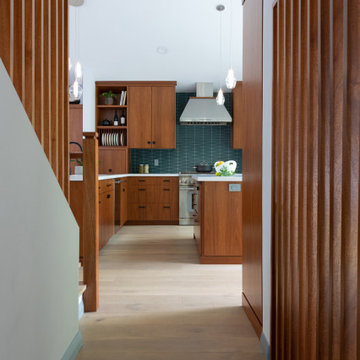
Carpeted stairs with iron rails made way for these elegant slatted partitions, newell post and handrail.
Design ideas for a modern hallway in Los Angeles with light hardwood floors and vaulted.
Design ideas for a modern hallway in Los Angeles with light hardwood floors and vaulted.

Entry foyer with custom bench and coat closet; powder room on the right; stairs down to the bedroom floor on the left.
Design ideas for a large modern hallway in San Francisco with white walls, medium hardwood floors and vaulted.
Design ideas for a large modern hallway in San Francisco with white walls, medium hardwood floors and vaulted.
All Ceiling Designs Modern Hallway Design Ideas
1