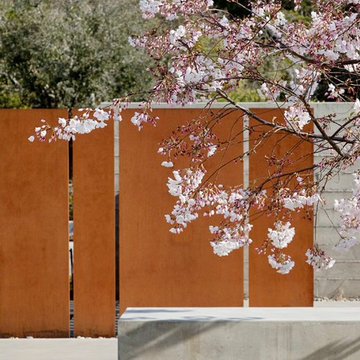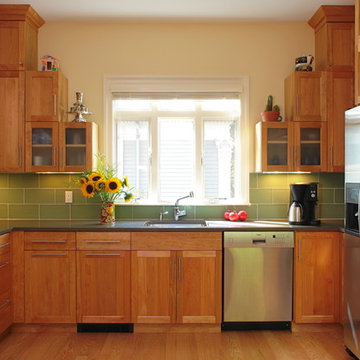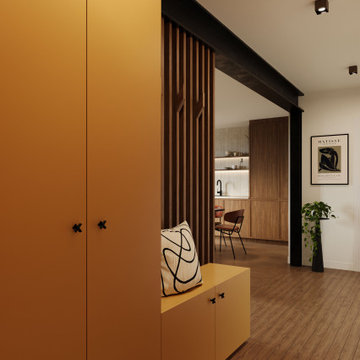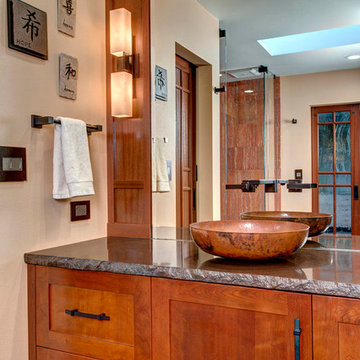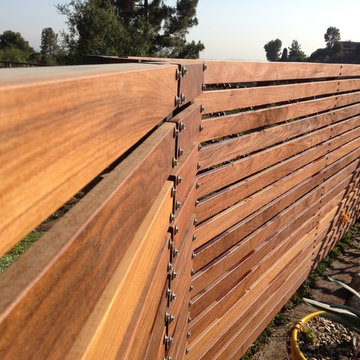18,748 Modern Home Design Photos
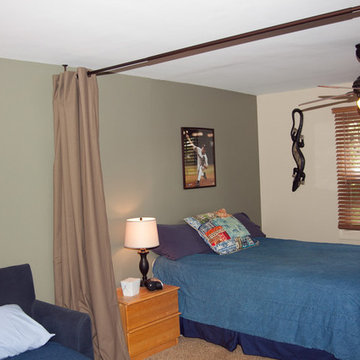
Looking for a great way to divide a room, create privacy, or hide clutter? Room divider kits present a creative and sleek way to divide space within minutes. Kits come with everything needed to create and separate spaces up to 20 feet wide. Whether you live in a shared bedroom, studio, dorm, or apartment, our top quality room divider kits can separate and compliment your space with ease.
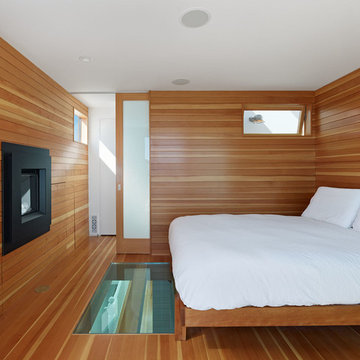
For this master bedroom, architect Mark Reilly, wrapped the walls and floor with vertical grain Douglas fir. A walkable glass panel allows light from above into the living room below, and a fireplace adorns the wall opposite the bed to make the room as warm as it appears.
Bruce Damonte
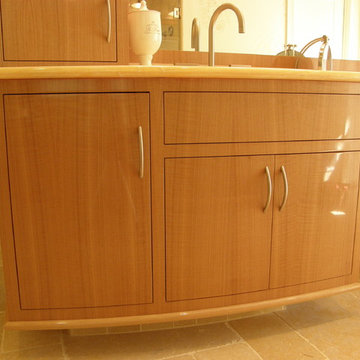
Face frame inset cabinetry designed and built custom to space, qtr sawn heavy figure Anigre. Radius front vanities, concave radius make up counter. Numbered, sequenced veneer, slip matched, all exposed exteriors veneered with vertical grain running up through all face frames and doors as if entire face came from one board, 2 part polyurethane high gloss finish. Project won Home Builders Assoc. best bathroom remodel Hartford County.
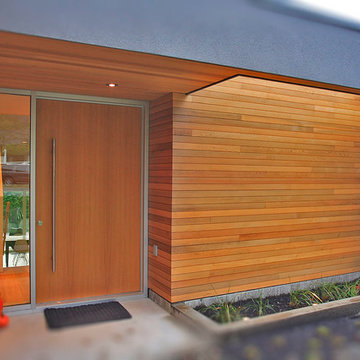
This stunning renovation was designed by Nigel Parish and his team at www.splyce.ca
Photos by David Adair
Photo of a modern entryway in Vancouver with a single front door and a medium wood front door.
Photo of a modern entryway in Vancouver with a single front door and a medium wood front door.
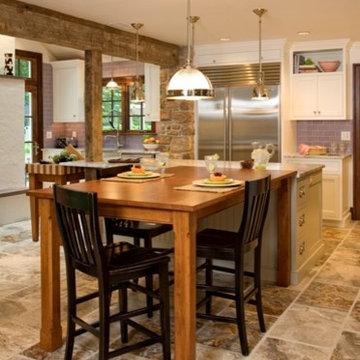
This Superior Woodcraft kitchen provides many uses - cooking, dining, storage and entertaining. It even has a fireplace. This kitchen incorporates many colors and materials. Notice how much utility is designed into this space: wine cooler, custom made kitchen table, chopping block table and storage areas in the kitchen island and the built-in wall hutch.
Given the many different colors and materials that are utilized and how much utility is present, it is amazing how this kitchen still has a very clean and open feel to it.
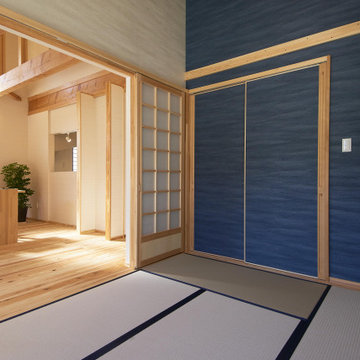
LDKとひとつながりの和室。
This is an example of a modern open concept living room in Osaka with blue walls, tatami floors and wallpaper.
This is an example of a modern open concept living room in Osaka with blue walls, tatami floors and wallpaper.
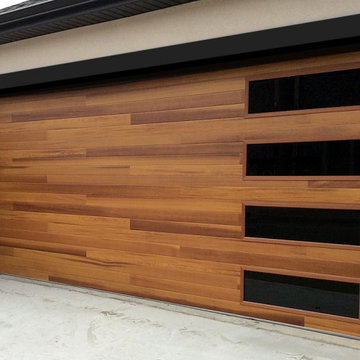
Modern garage door part of a residential installation implementing a faux wood door.
Inspiration for a mid-sized modern two-car garage in Toronto.
Inspiration for a mid-sized modern two-car garage in Toronto.
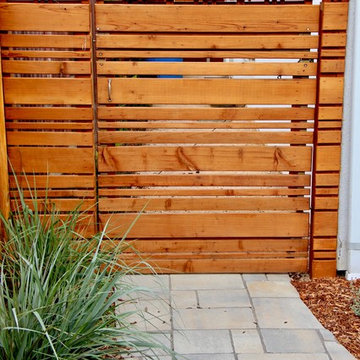
Varying sized slats give this clean and simple gate extra dimension
Inspiration for a modern side yard garden in San Luis Obispo with a garden path.
Inspiration for a modern side yard garden in San Luis Obispo with a garden path.
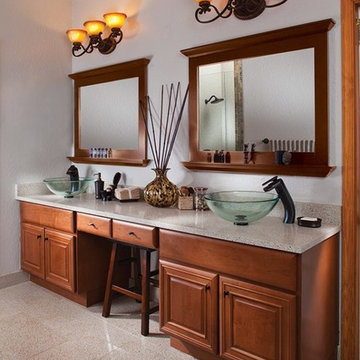
Photo of a large modern master bathroom in Jacksonville with raised-panel cabinets, dark wood cabinets, a corner tub, an alcove shower, a one-piece toilet, white tile, white walls, limestone floors, a vessel sink, granite benchtops, multi-coloured floor, a hinged shower door, multi-coloured benchtops, a double vanity, a built-in vanity and vaulted.
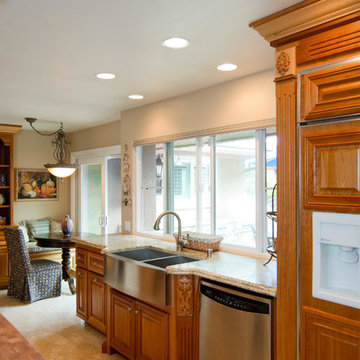
Inspiration for a mid-sized modern u-shaped open plan kitchen in Los Angeles with a farmhouse sink, raised-panel cabinets, medium wood cabinets, granite benchtops, grey splashback, stone tile splashback, stainless steel appliances, limestone floors and with island.
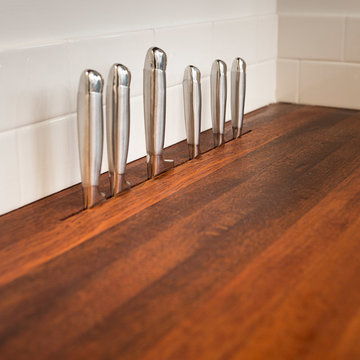
Vintage Kitchen with Countertops by DeVos Custom Woodworking
Wood species: Sipo Mahogany
Construction method: edge grain
Special features: knife slots in countertop
Thickness: 1.5"
Edge profile: softened (.125" roundover)
Finish: Food safe Tung-Oil/Citrus finish
Countertops by: DeVos Custom Woodworking
Project location: Austin, TX
Architect: Rick & Cindy Black Architects
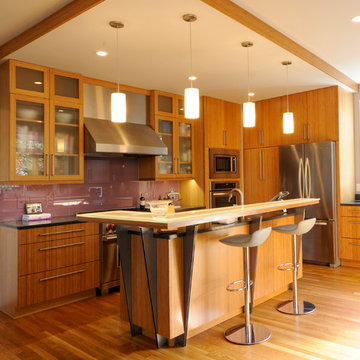
Ryan Edwards
Design ideas for a modern l-shaped kitchen in Raleigh with glass-front cabinets, medium wood cabinets, glass benchtops and stainless steel appliances.
Design ideas for a modern l-shaped kitchen in Raleigh with glass-front cabinets, medium wood cabinets, glass benchtops and stainless steel appliances.
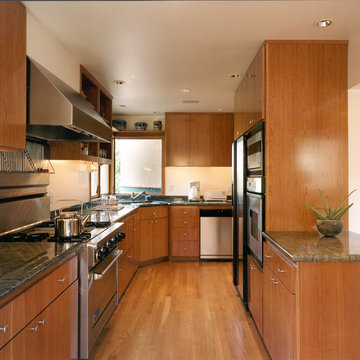
This is an example of a modern galley kitchen in Seattle with stainless steel appliances and granite benchtops.
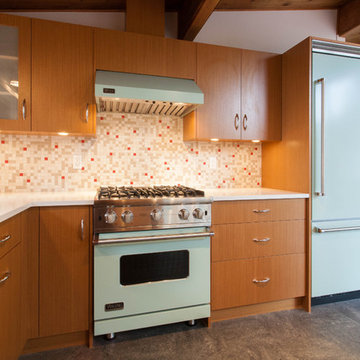
Victoria Achtymichuk Photography
Design ideas for a modern kitchen in Vancouver with mosaic tile splashback, flat-panel cabinets, medium wood cabinets, multi-coloured splashback and coloured appliances.
Design ideas for a modern kitchen in Vancouver with mosaic tile splashback, flat-panel cabinets, medium wood cabinets, multi-coloured splashback and coloured appliances.
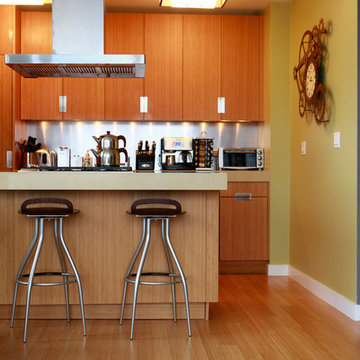
Manhattan Color
Photo Credit: Denison Lourenco
Photo of a modern single-wall separate kitchen in New York with flat-panel cabinets, light wood cabinets, stainless steel appliances, light hardwood floors and with island.
Photo of a modern single-wall separate kitchen in New York with flat-panel cabinets, light wood cabinets, stainless steel appliances, light hardwood floors and with island.
18,748 Modern Home Design Photos
6



















