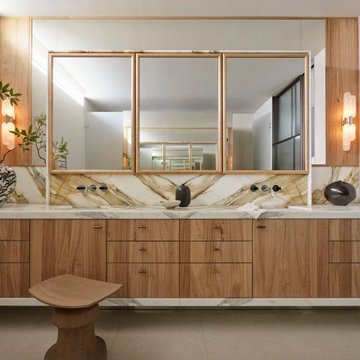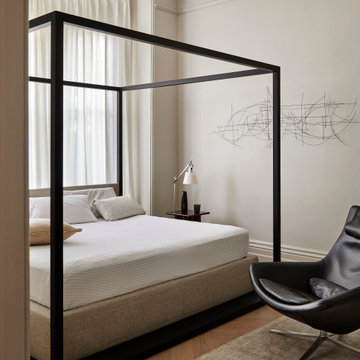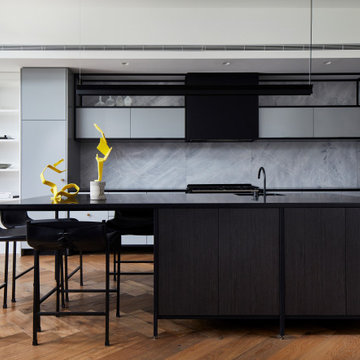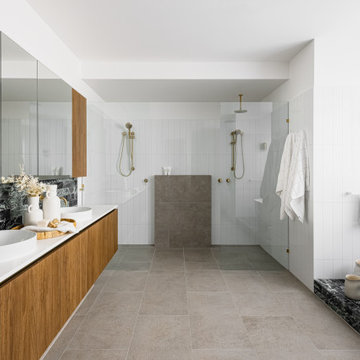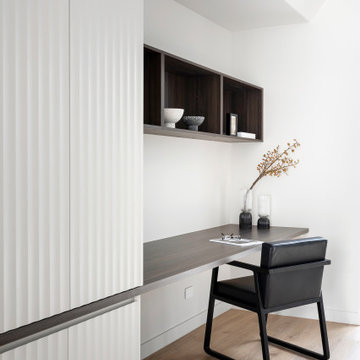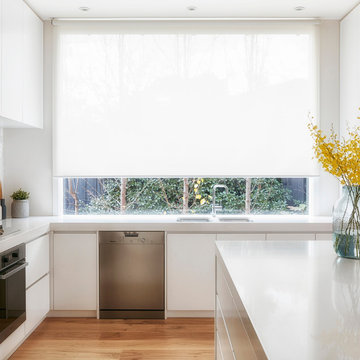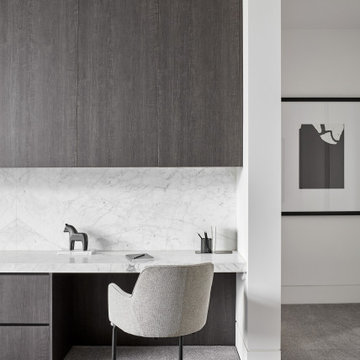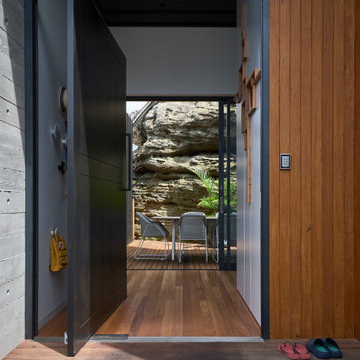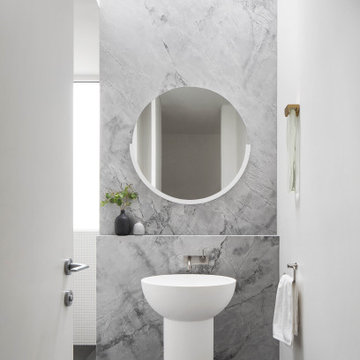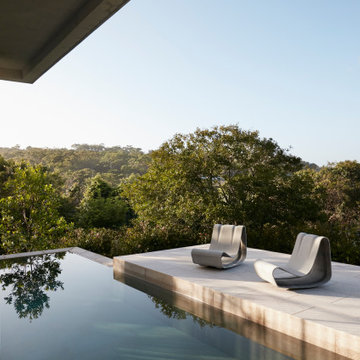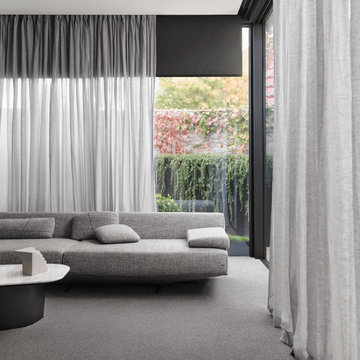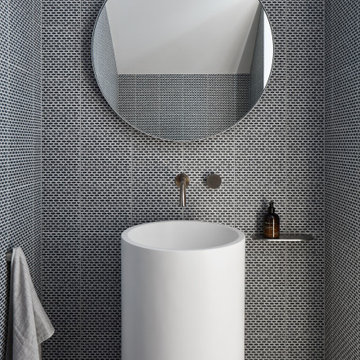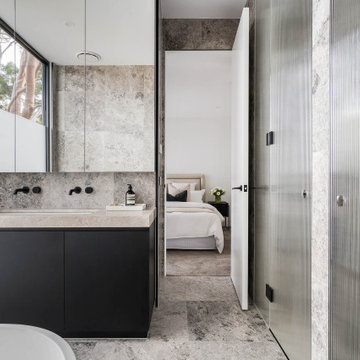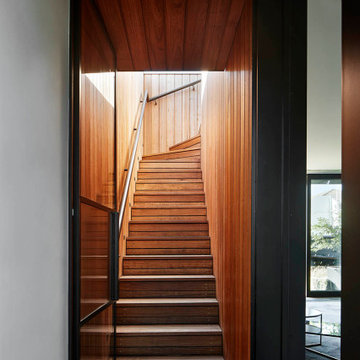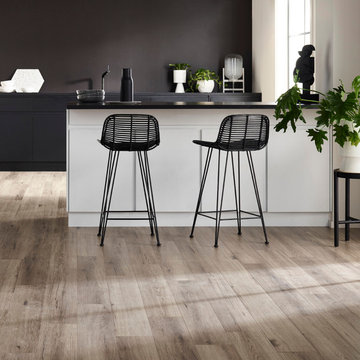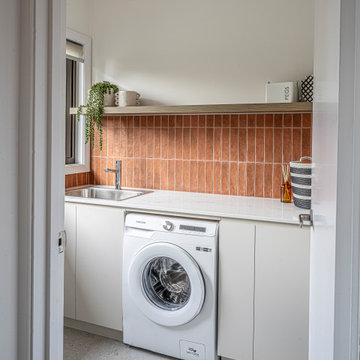2,970,002 Modern Home Design Photos

Modern galley kitchen in Melbourne with an undermount sink, flat-panel cabinets, light wood cabinets, light hardwood floors, with island, beige floor and grey benchtop.
Find the right local pro for your project
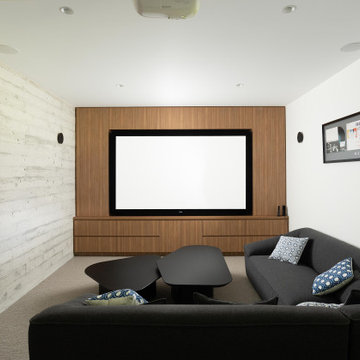
The home theatre is located downstairs, tucked into the slope. It has a built in wall unit and projector screen for watching movies.
This is an example of a modern home theatre in Sunshine Coast.
This is an example of a modern home theatre in Sunshine Coast.
Reload the page to not see this specific ad anymore
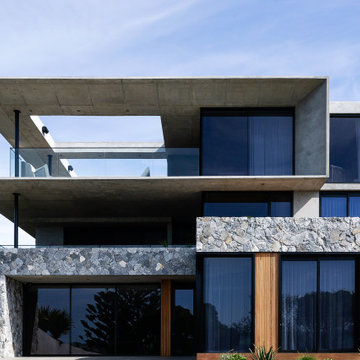
Mid-century modern inspired concrete showpiece, featuring cedar and limestone cladding on the oceanfront in Gerringong, designed and built by Futureflip.
Reload the page to not see this specific ad anymore

Design ideas for a large modern master bathroom in Melbourne with black cabinets, a freestanding tub, a double shower, a wall-mount toilet, gray tile, porcelain tile, grey walls, pebble tile floors, tile benchtops, grey floor, a sliding shower screen, white benchtops, a double vanity and a floating vanity.
2,970,002 Modern Home Design Photos
Reload the page to not see this specific ad anymore

Complete transformation of 1950s single storey residence to a luxury modern double storey home
This is an example of a mid-sized modern galley eat-in kitchen in Sydney with a drop-in sink, marble benchtops, white splashback, marble splashback, black appliances, marble floors, with island, white floor and white benchtop.
This is an example of a mid-sized modern galley eat-in kitchen in Sydney with a drop-in sink, marble benchtops, white splashback, marble splashback, black appliances, marble floors, with island, white floor and white benchtop.

Design ideas for a large modern galley eat-in kitchen in Adelaide with flat-panel cabinets, grey cabinets, red splashback, brick splashback, dark hardwood floors, with island, brown floor and white benchtop.
1



















