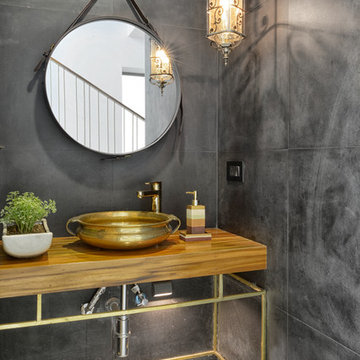158,930 Modern Home Design Photos
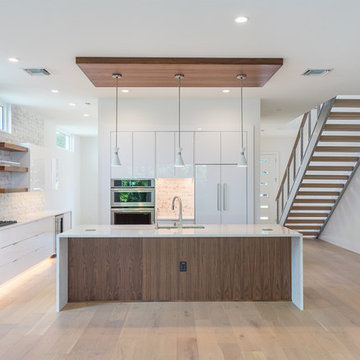
Kensington kitchen. White gloss acrylic and walnut cabinets. Floating shelves, toe kick LED lighting, walnut ceiling detail, waterfall quartz countertops, mid century pendant lights, metal floating stair.
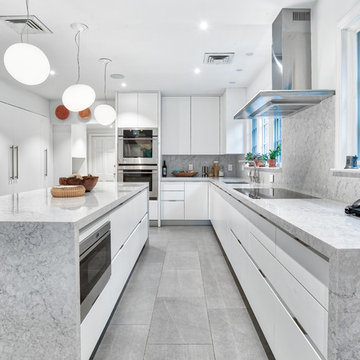
A large island is perfectly paralleled by an extensive countertop to offer optimal cooking and preparation needs.
Inspiration for a large modern kitchen in New York with flat-panel cabinets, white cabinets, quartz benchtops, grey splashback, with island and grey benchtop.
Inspiration for a large modern kitchen in New York with flat-panel cabinets, white cabinets, quartz benchtops, grey splashback, with island and grey benchtop.
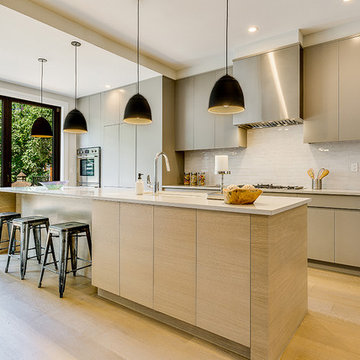
This modern kitchen features a large center island and an open concept design. The wall cabinets have slab doors with integrated pulls and the island cabinets have white oak veneer with a horizontal grain, stained to match the white oak hardwood floors. The counter is Caesarstone quartz and the back splash is a milk porcelain tile. You'll also find an undermount sink, high arc faucet, Bertazzoni cooktop and hood, a Bosch dishwasher, a Summit wine cooler, an integrated refrigerator, and Bertazzoni double wall ovens. Loft grande black pendant lights and a NanaWall glass door system complete this space.
Find the right local pro for your project
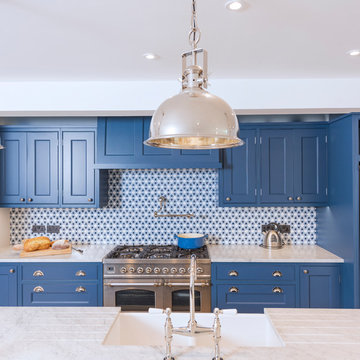
The Kensington blue kitchen was individually designed and hand made by Tim Wood Ltd.
This light and airy contemporary kitchen features Carrara marble worktops and a large central island with a large double French farmhouse sink. One side of the island features a bar area for high stools. The kitchen and its design flow through to the utility room which also has a high microwave oven. This room can be shut off by means of a hidden recessed sliding door.
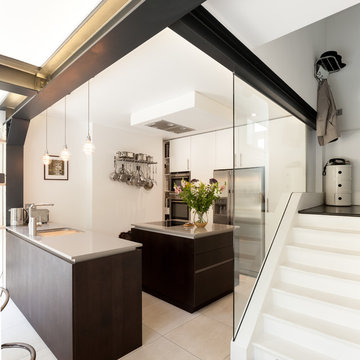
Peter Landers
Mid-sized modern u-shaped open plan kitchen in London with flat-panel cabinets, dark wood cabinets, concrete benchtops, stainless steel appliances, ceramic floors, with island, beige floor, grey benchtop and an integrated sink.
Mid-sized modern u-shaped open plan kitchen in London with flat-panel cabinets, dark wood cabinets, concrete benchtops, stainless steel appliances, ceramic floors, with island, beige floor, grey benchtop and an integrated sink.
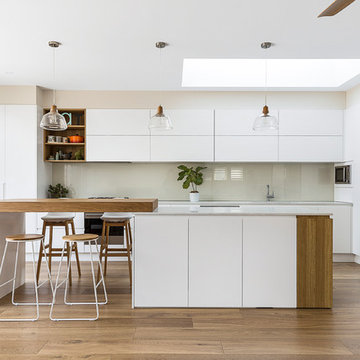
Design ideas for a large modern l-shaped open plan kitchen in Sydney with an undermount sink, flat-panel cabinets, white cabinets, glass sheet splashback, stainless steel appliances, medium hardwood floors, with island, quartz benchtops, white splashback, white benchtop and brown floor.
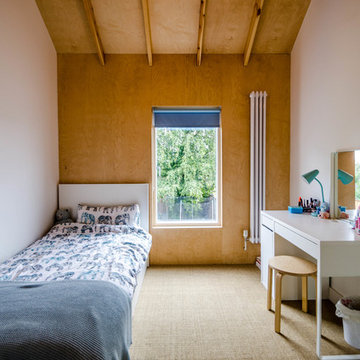
Hugo Keene
Small modern gender-neutral kids' bedroom in Cambridgeshire with brown walls and carpet for kids 4-10 years old.
Small modern gender-neutral kids' bedroom in Cambridgeshire with brown walls and carpet for kids 4-10 years old.
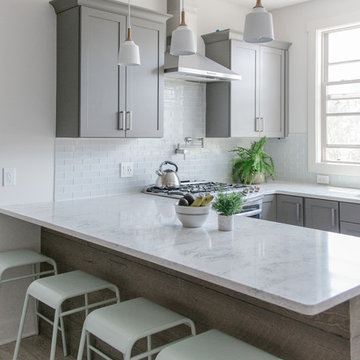
Inspiration for a mid-sized modern u-shaped open plan kitchen in Los Angeles with an undermount sink, shaker cabinets, grey cabinets, quartz benchtops, grey splashback, glass tile splashback, stainless steel appliances, light hardwood floors, a peninsula and multi-coloured benchtop.

For this project, the initial inspiration for our clients came from seeing a modern industrial design featuring barnwood and metals in our showroom. Once our clients saw this, we were commissioned to completely renovate their outdated and dysfunctional kitchen and our in-house design team came up with this new space that incorporated old world aesthetics with modern farmhouse functions and sensibilities. Now our clients have a beautiful, one-of-a-kind kitchen which is perfect for hosting and spending time in.
Modern Farm House kitchen built in Milan Italy. Imported barn wood made and set in gun metal trays mixed with chalk board finish doors and steel framed wired glass upper cabinets. Industrial meets modern farm house
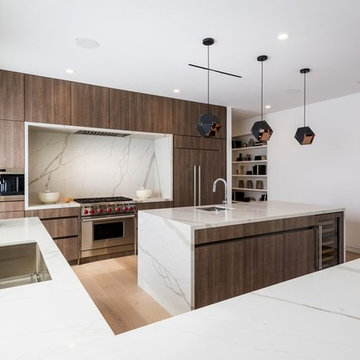
Joana Morrison
Mid-sized modern u-shaped open plan kitchen in Los Angeles with an undermount sink, flat-panel cabinets, medium wood cabinets, marble benchtops, white splashback, marble splashback, stainless steel appliances, light hardwood floors, with island, brown floor and white benchtop.
Mid-sized modern u-shaped open plan kitchen in Los Angeles with an undermount sink, flat-panel cabinets, medium wood cabinets, marble benchtops, white splashback, marble splashback, stainless steel appliances, light hardwood floors, with island, brown floor and white benchtop.
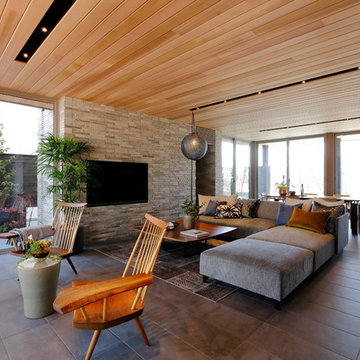
Large modern open concept living room in Other with grey walls, ceramic floors, no fireplace, a wall-mounted tv and grey floor.
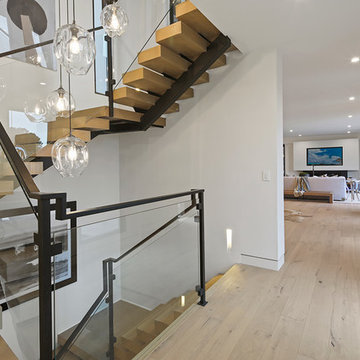
Design ideas for a large modern wood u-shaped staircase in Los Angeles with open risers and mixed railing.
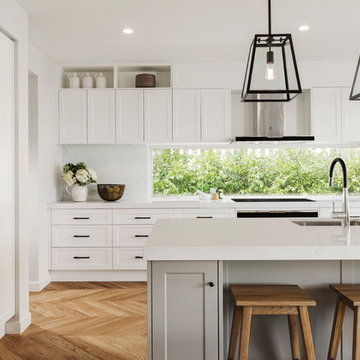
Benchtop & splashback: Michelangelo Quartz.
Builder: Fairhaven Homes.
Inspiration for a large modern galley eat-in kitchen in Melbourne with an undermount sink, shaker cabinets, white cabinets, quartz benchtops, white splashback, stone slab splashback, black appliances, light hardwood floors, with island, brown floor and white benchtop.
Inspiration for a large modern galley eat-in kitchen in Melbourne with an undermount sink, shaker cabinets, white cabinets, quartz benchtops, white splashback, stone slab splashback, black appliances, light hardwood floors, with island, brown floor and white benchtop.
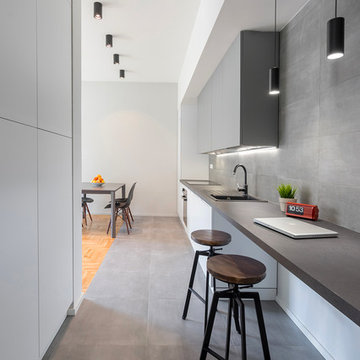
This is an example of a modern galley kitchen in Florence with flat-panel cabinets, grey cabinets, grey splashback, porcelain floors, grey floor, a drop-in sink, black appliances, no island and black benchtop.
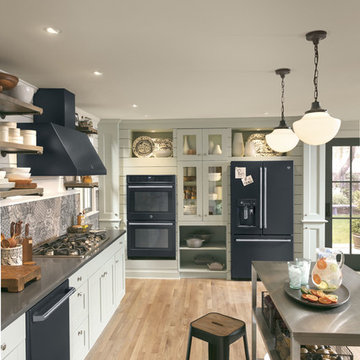
This is not your parents kitchen from the 80's. Black is back and in a big way! The new Black Slate Suite of appliances from GE modernizes black to be matte, easy to clean and a stand out from the ubiquitous stainless steel.
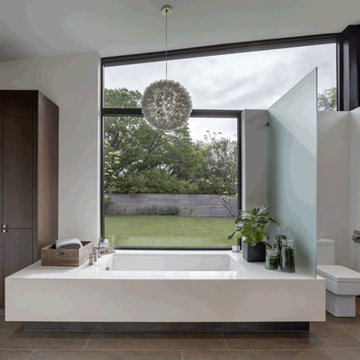
Charles Davis Smith, AIA
This is an example of an expansive modern master bathroom in Dallas with flat-panel cabinets, medium wood cabinets, an undermount tub, an open shower, a one-piece toilet, white walls, ceramic floors, engineered quartz benchtops, a hinged shower door, white benchtops and brown floor.
This is an example of an expansive modern master bathroom in Dallas with flat-panel cabinets, medium wood cabinets, an undermount tub, an open shower, a one-piece toilet, white walls, ceramic floors, engineered quartz benchtops, a hinged shower door, white benchtops and brown floor.
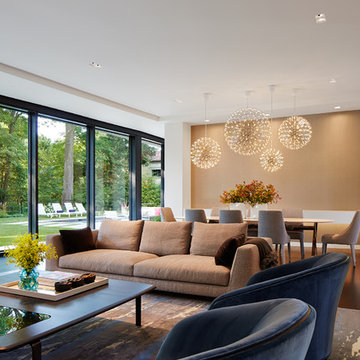
Steve Hall @ Hall + Merrick
Barker Evans Landscape Design
Goldberg General Contracting General Contractor
Anne Kustner Lighting Design
This is an example of a modern living room in Chicago.
This is an example of a modern living room in Chicago.
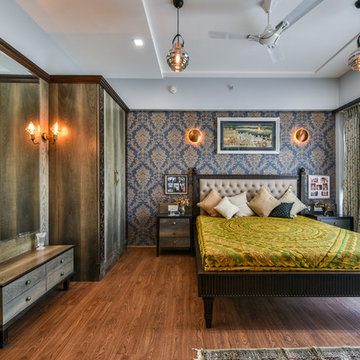
Inspiration for a large modern bedroom in Mumbai with grey walls, medium hardwood floors and brown floor.
158,930 Modern Home Design Photos
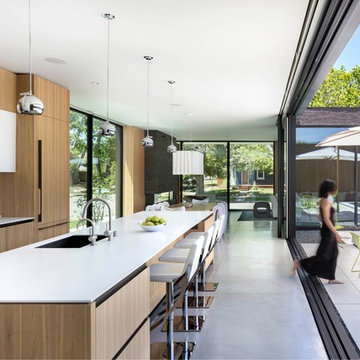
Photographer: Raul Garcia
Design ideas for a modern galley open plan kitchen in Phoenix with an undermount sink, flat-panel cabinets, light wood cabinets, white splashback, panelled appliances, concrete floors, with island, grey floor and white benchtop.
Design ideas for a modern galley open plan kitchen in Phoenix with an undermount sink, flat-panel cabinets, light wood cabinets, white splashback, panelled appliances, concrete floors, with island, grey floor and white benchtop.
4
