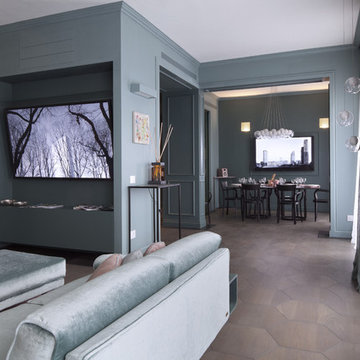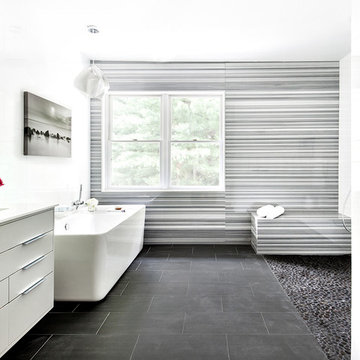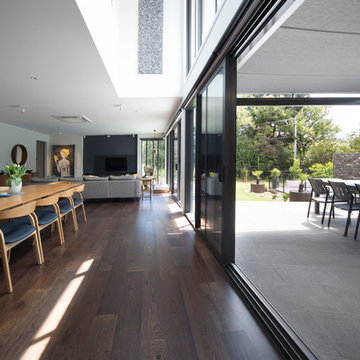158,930 Modern Home Design Photos
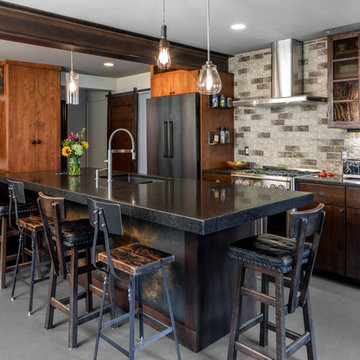
"Brandon Stengel - www.farmkidstudios.com”
This is an example of a large modern single-wall eat-in kitchen in Minneapolis with a double-bowl sink, glass-front cabinets, grey splashback, black appliances, with island, dark wood cabinets, granite benchtops, stone tile splashback and concrete floors.
This is an example of a large modern single-wall eat-in kitchen in Minneapolis with a double-bowl sink, glass-front cabinets, grey splashback, black appliances, with island, dark wood cabinets, granite benchtops, stone tile splashback and concrete floors.
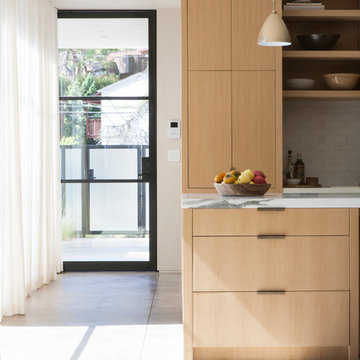
Design ideas for a modern open plan kitchen in Los Angeles with flat-panel cabinets, light wood cabinets, marble benchtops, white splashback and concrete floors.
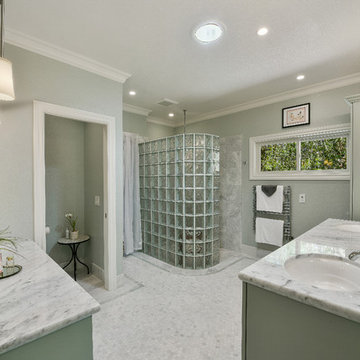
This stunning master bathroom remodel by our Lafayette studio features a serene sage green color scheme, adding a calming and peaceful atmosphere to the space. The twin basins with a sleek marble countertop provide ample storage and counter space for the couple. The shower area is defined by a beautiful glass wall, creating a spacious and open feel. The stylish design elements of this bathroom create a modern and luxurious ambiance.
---
Project by Douglah Designs. Their Lafayette-based design-build studio serves San Francisco's East Bay areas, including Orinda, Moraga, Walnut Creek, Danville, Alamo Oaks, Diablo, Dublin, Pleasanton, Berkeley, Oakland, and Piedmont.
For more about Douglah Designs, click here: http://douglahdesigns.com/
Find the right local pro for your project
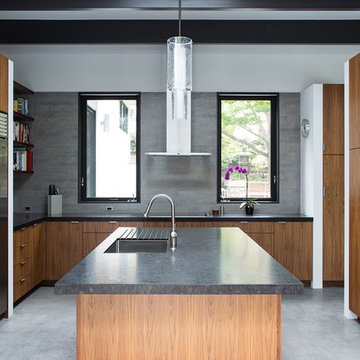
The owners, inspired by mid-century modern architecture, hired Klopf Architecture to design an Eichler-inspired 21st-Century, energy efficient new home that would replace a dilapidated 1940s home. The home follows the gentle slope of the hillside while the overarching post-and-beam roof above provides an unchanging datum line. The changing moods of nature animate the house because of views through large glass walls at nearly every vantage point. Every square foot of the house remains close to the ground creating and adding to the sense of connection with nature.
Klopf Architecture Project Team: John Klopf, AIA, Geoff Campen, Angela Todorova, and Jeff Prose
Structural Engineer: Alex Rood, SE, Fulcrum Engineering (now Pivot Engineering)
Landscape Designer (atrium): Yoshi Chiba, Chiba's Gardening
Landscape Designer (rear lawn): Aldo Sepulveda, Sepulveda Landscaping
Contractor: Augie Peccei, Coast to Coast Construction
Photography ©2015 Mariko Reed
Location: Belmont, CA
Year completed: 2015
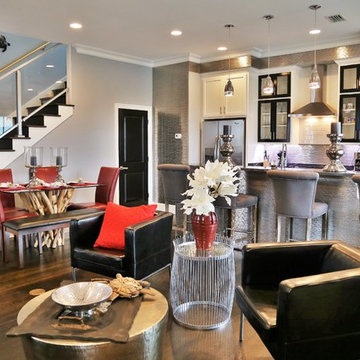
This is an example of a mid-sized modern open concept living room in Miami with dark hardwood floors.
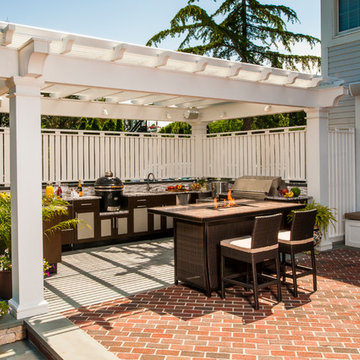
steven paul whitsitt photography
This Brown Jordan Outdoor Kitchen features the Key West Door Style powder coated in Pompeiian Gold with a textured weave insert powder coated in Titanium.
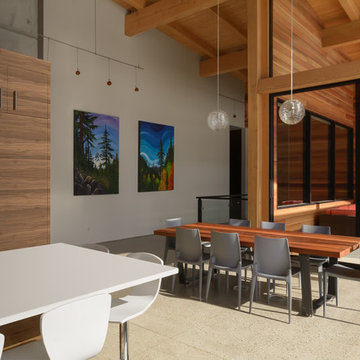
Modern eclectic open design concept with lots of natural light
Photo of a modern dining room in Vancouver with white walls and concrete floors.
Photo of a modern dining room in Vancouver with white walls and concrete floors.
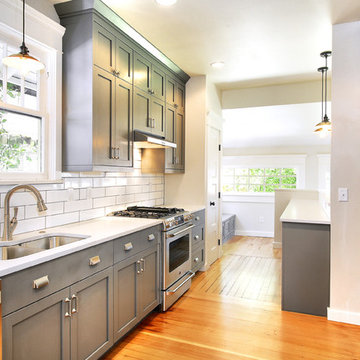
Greg Scott Makinen
Design ideas for a small modern galley kitchen in Boise with an undermount sink, shaker cabinets, grey cabinets, white splashback, subway tile splashback, stainless steel appliances and light hardwood floors.
Design ideas for a small modern galley kitchen in Boise with an undermount sink, shaker cabinets, grey cabinets, white splashback, subway tile splashback, stainless steel appliances and light hardwood floors.
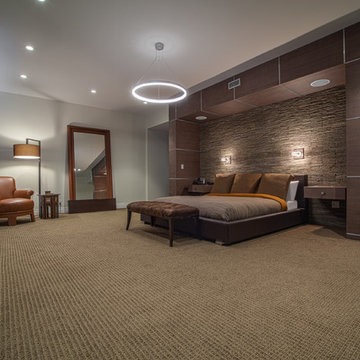
C E Coello Photography
Inspiration for a large modern master bedroom in New York with grey walls, carpet and no fireplace.
Inspiration for a large modern master bedroom in New York with grey walls, carpet and no fireplace.
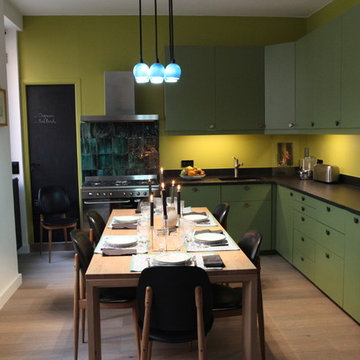
Une cuisine toute sur mesure. Sur des caissons standard, des portes ont été réalisées et laquées sur mesure. le plan de travail a lui été réalisé en granit vieilli.
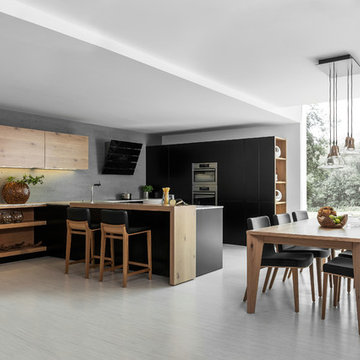
Modern mix of natural wood and laminate finish for kitchen diner. Appliances include wall mounted angled extractor and built-in ovens.
Inspiration for a mid-sized modern u-shaped eat-in kitchen in London with a single-bowl sink, flat-panel cabinets, dark wood cabinets, solid surface benchtops, stainless steel appliances, ceramic floors and with island.
Inspiration for a mid-sized modern u-shaped eat-in kitchen in London with a single-bowl sink, flat-panel cabinets, dark wood cabinets, solid surface benchtops, stainless steel appliances, ceramic floors and with island.
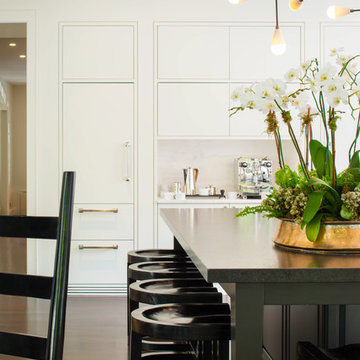
Inspiration for a modern open plan kitchen in DC Metro with an undermount sink, flat-panel cabinets, white cabinets, stone slab splashback, stainless steel appliances, medium hardwood floors and with island.
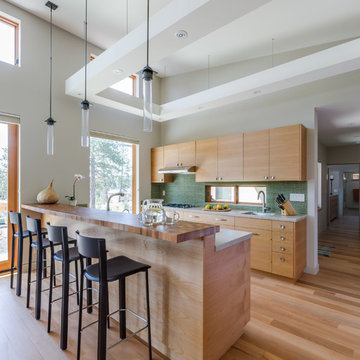
JB Davis Construction, Cheryl Heinrichs Architecture, Alan Brandt Photography
Photo of a modern galley open plan kitchen in Other with an undermount sink, green splashback, light hardwood floors and no island.
Photo of a modern galley open plan kitchen in Other with an undermount sink, green splashback, light hardwood floors and no island.
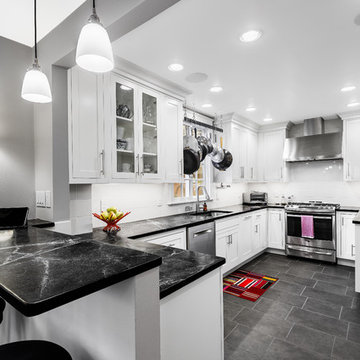
The best kitchen showroom in your area is closer than you think. The four designers there are some of the most experienced award winning kitchen designers in the Delaware Valley. They design in and sell 6 national cabinet lines. And their pricing for cabinetry is slightly less than at home centers in apples to apples comparisons. Where is this kitchen showroom and how come you don’t remember seeing it when it is so close by? It’s in your own home!
Main Line Kitchen Design brings all the same samples you select from when you travel to other showrooms to your home. We make design changes on our laptops in 20-20 CAD with you present usually in the very kitchen being renovated. Understanding what designs will look like and how sample kitchen cabinets, doors, and finishes will look in your home is easy when you are standing in the very room being renovated. Design changes can be emailed to you to print out and discuss with friends and family if you choose. Best of all our design time is free since it is incorporated into the very competitive pricing of your cabinetry when you purchase a kitchen from Main Line Kitchen Design.
Finally there is a kitchen business model and design team that carries the highest quality cabinetry, is experienced, convenient, and reasonably priced. Call us today and find out why we get the best reviews on the internet or Google us and check. We look forward to working with you.
As our company tag line says:
“The world of kitchen design is changing…”
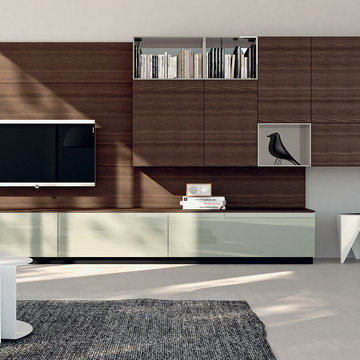
Living LiberaMente
Design by Vuesse
Multifaceted style
Essential lines, clean geometries, designs integrated with the living room and the rest of the house. Functional solutions inspired to the search for the maximum compositional freedom.
A synthesis ideal in the practical “LiberaMente” kitchen, which brings out the pleasure of familiar intimacy with a contemporary touch.
Features: quality design and minimal looks (with no handles or openings with grooves), open modules for the various configurations, living elements and a wide variety of fi nishes and colours.
Opportunities of a renowned brand to also meet personal preferences and make the kitchen a unique environment.
See more at: http://www.scavolini.us/Living/LivingLiberaMente
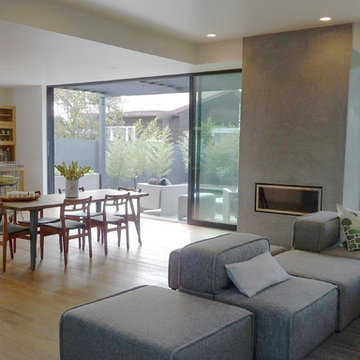
Dining Room Living Room outdoor living!
Inspiration for a modern dining room in Other.
Inspiration for a modern dining room in Other.
158,930 Modern Home Design Photos
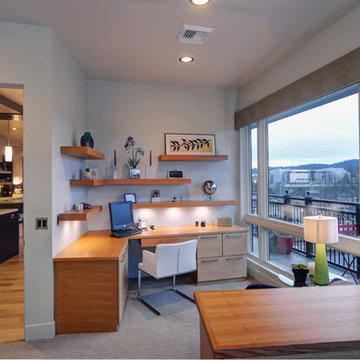
Mike Dean
This is an example of a mid-sized modern study room in Other with grey walls, carpet, a built-in desk, no fireplace and grey floor.
This is an example of a mid-sized modern study room in Other with grey walls, carpet, a built-in desk, no fireplace and grey floor.
7



















