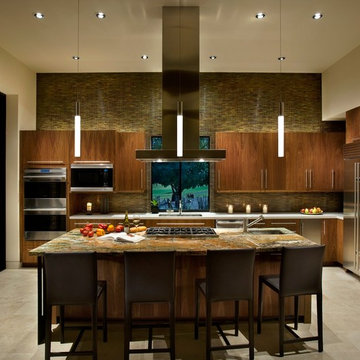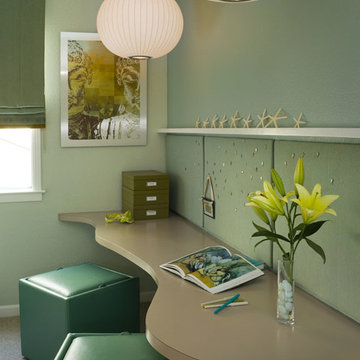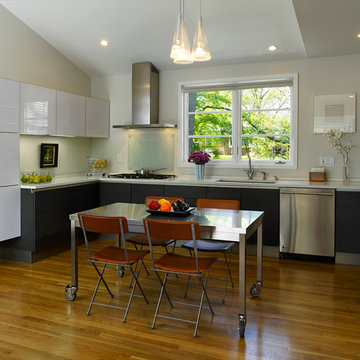158,931 Modern Home Design Photos
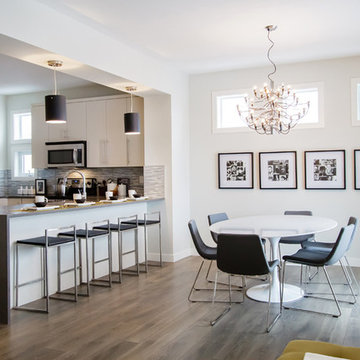
Lindsay Nichols Photography
Design ideas for a modern open plan dining in Calgary with dark hardwood floors and grey walls.
Design ideas for a modern open plan dining in Calgary with dark hardwood floors and grey walls.
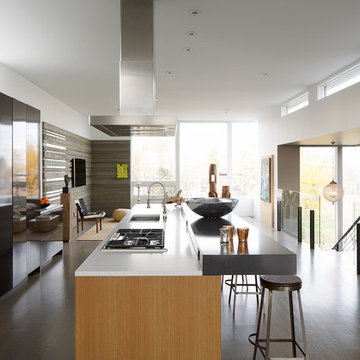
Photography by David Lauer
Photo of a modern galley open plan kitchen in Denver with an undermount sink, flat-panel cabinets and stainless steel appliances.
Photo of a modern galley open plan kitchen in Denver with an undermount sink, flat-panel cabinets and stainless steel appliances.
Find the right local pro for your project
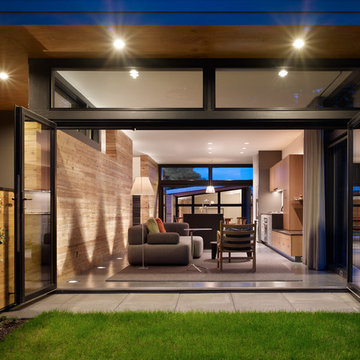
The Wall House was the Seattle Homes Magazine 2009 'Home of the Year'. It features full-width slide/fold doors and a continuous cedar-clad wall to provide a seamless connection between interior and exterior spaces.
photo: Ben Benschneider
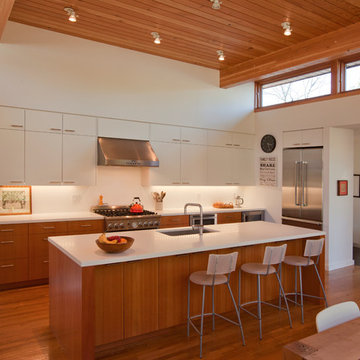
Peter Venderwarker
Mid-sized modern l-shaped eat-in kitchen in Boston with a single-bowl sink, flat-panel cabinets, white cabinets, solid surface benchtops, stainless steel appliances, dark hardwood floors, with island and brown floor.
Mid-sized modern l-shaped eat-in kitchen in Boston with a single-bowl sink, flat-panel cabinets, white cabinets, solid surface benchtops, stainless steel appliances, dark hardwood floors, with island and brown floor.
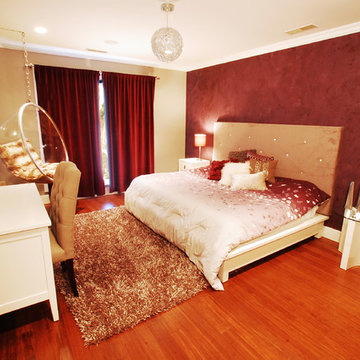
Teen girl's bedroom with custom venetian plaster wall in shades of purple. Wire ball pendant light. Bubble glass hanging chair with fur cushions.
Design ideas for a modern bedroom in Other.
Design ideas for a modern bedroom in Other.
Reload the page to not see this specific ad anymore
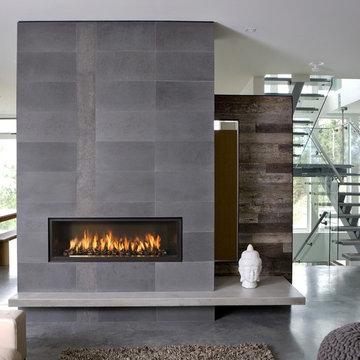
Town & Country Wide Screen Fireplace offers a generous view of the flames while in operation. Measuring 54” wide and featuring remote control operation, this model is suitable for large rooms.
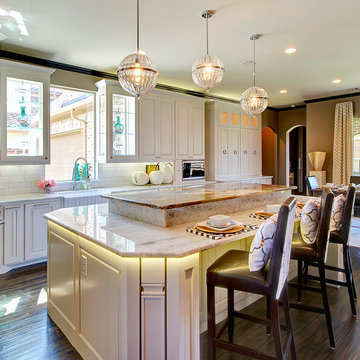
Photo 2 of 3: The kitchen in this home was another fun project. Our interior designer came up with the idea for an island with a raised serving bar in the center. Our customer selected "Blue Louise" for the raised section and white "Antartide" for the balance of the counter tops.The counter top is under-lit with LED strip lighting.
The vent hood cabinet features the same "circle and X" that appear in the front door and in the courtyard railing. The floor is hand-scraped oak hardwood. The cabinets that flank the kitchen sink have clear backs and fronts allowing the homeowner to view the motor court from the kitchen.
Interior Design by Elaine Williamson
Photo by Charles Lauersdorf - Imagery Intelligence
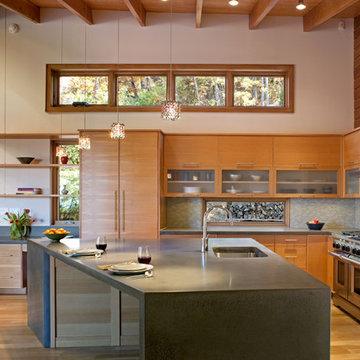
Aleph House kitchen cabinets fabricated by Cris Bifaro Woodworks, made of matching-grain douglas fir with concrete countertops. Photo by David Dietrich.
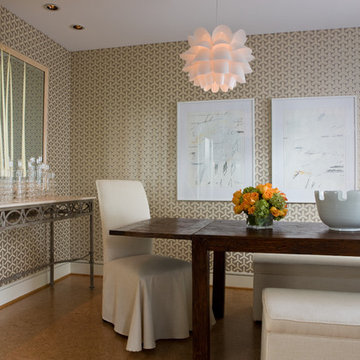
Inspiration for a small modern kitchen/dining combo in Bridgeport with cork floors, no fireplace and beige floor.
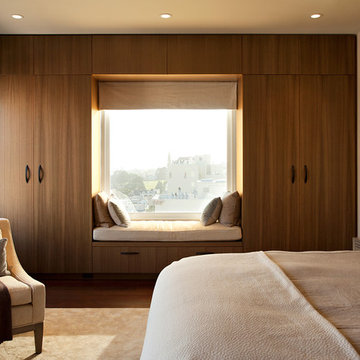
A complete interior remodel of a top floor unit in a stately Pacific Heights building originally constructed in 1925. The remodel included the construction of a new elevated roof deck with a custom spiral staircase and “penthouse” connecting the unit to the outdoor space. The unit has two bedrooms, a den, two baths, a powder room, an updated living and dining area and a new open kitchen. The design highlights the dramatic views to the San Francisco Bay and the Golden Gate Bridge to the north, the views west to the Pacific Ocean and the City to the south. Finishes include custom stained wood paneling and doors throughout, engineered mahogany flooring with matching mahogany spiral stair treads. The roof deck is finished with a lava stone and ipe deck and paneling, frameless glass guardrails, a gas fire pit, irrigated planters, an artificial turf dog park and a solar heated cedar hot tub.
Photos by Mariko Reed
Architect: Gregg DeMeza
Interior designer: Jennifer Kesteloot
Reload the page to not see this specific ad anymore
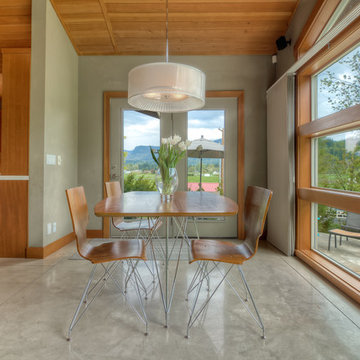
Modern Kitchen with Trend Stone counters and clear VG Tamarack cabinets. Stained concrete floors
Design by: Dan Schaafsma, Concept Builders, Inc.
Modern dining room in Seattle with green walls.
Modern dining room in Seattle with green walls.
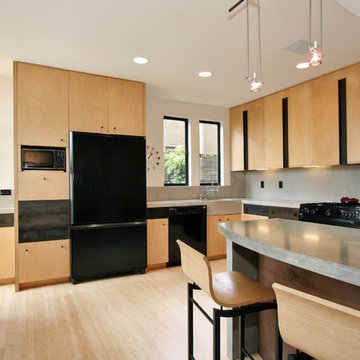
Photo of a modern l-shaped kitchen in San Francisco with black appliances, concrete benchtops, flat-panel cabinets and light wood cabinets.
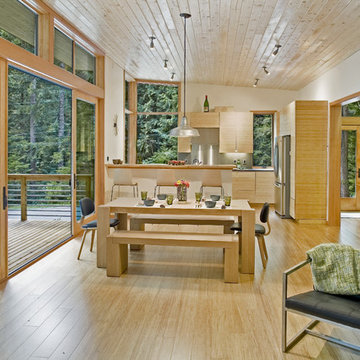
Modern l-shaped open plan kitchen in Seattle with flat-panel cabinets, light wood cabinets, metallic splashback and stainless steel appliances.
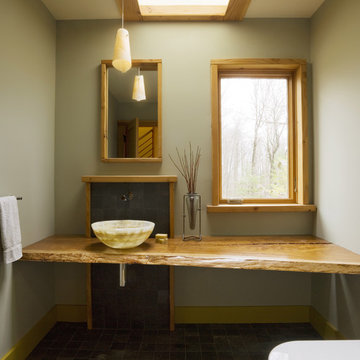
Photography by Susan Teare
Modern bathroom in Burlington with a vessel sink, wood benchtops and brown benchtops.
Modern bathroom in Burlington with a vessel sink, wood benchtops and brown benchtops.
158,931 Modern Home Design Photos
Reload the page to not see this specific ad anymore
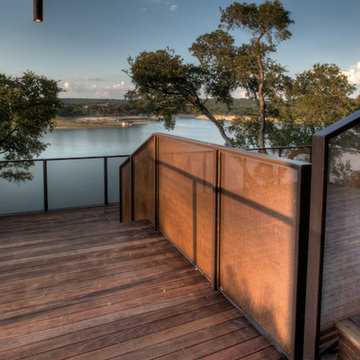
Inspiration for a large modern backyard deck in Austin with no cover.
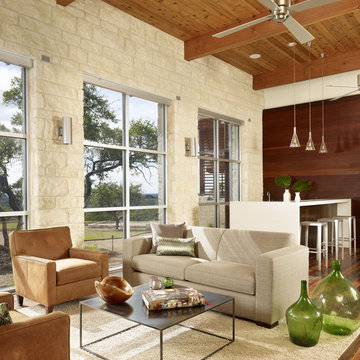
leather chair, shag rug, Casesarstone countertops, metal coffee table, Modern Fan Co ceiling fan, reclaimed hardwood floors
Inspiration for a modern open concept family room in Austin with beige walls and dark hardwood floors.
Inspiration for a modern open concept family room in Austin with beige walls and dark hardwood floors.
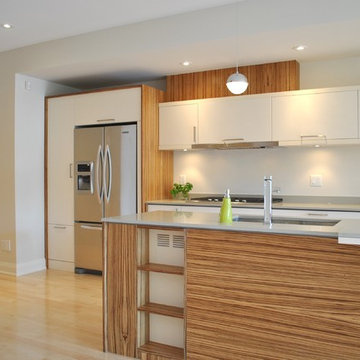
This light and fresh modern kitchen design features custom cabinetry with "Zebrano" veneer panels and slab thermoplastic antique white silk doors. The 2cm thin "Cinder" Caesarstone quartz adds to the overall clean lines of the space.
9



















