Modern Home Office Design Ideas with Concrete Floors
Refine by:
Budget
Sort by:Popular Today
21 - 40 of 542 photos
Item 1 of 3
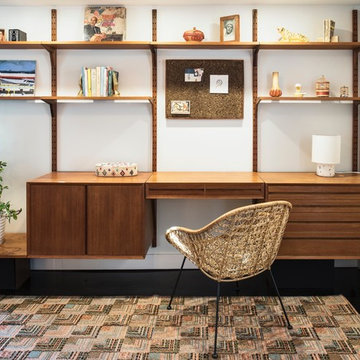
Vintage wall hung Cado shelving and desk unit.
Drew Kelly Photography
Photo of a small modern home office in Portland with white walls, concrete floors, a built-in desk and black floor.
Photo of a small modern home office in Portland with white walls, concrete floors, a built-in desk and black floor.
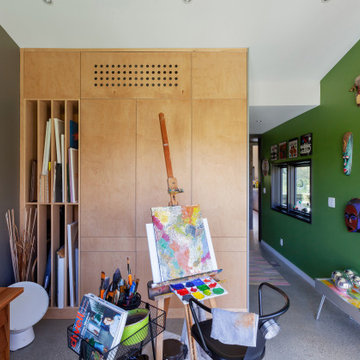
Art Studio features colorful walls and unique art + furnishings - Architect: HAUS | Architecture For Modern Lifestyles - Builder: WERK | Building Modern - Photo: HAUS
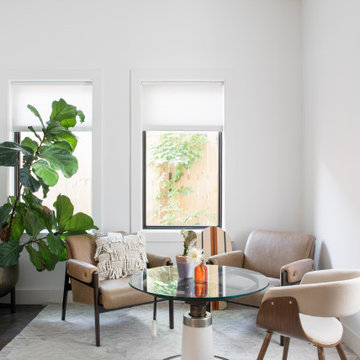
Perfect, Minimal and Modern design for a Financial Planning firm nestled in the heart of one of the most up and coming Charleston, SC neighborhoods. Natural light and simple organic elements were of the upmost importance considering the client's professional focus.
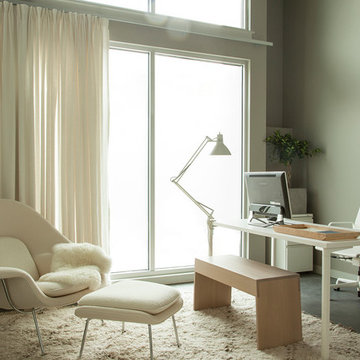
Ellie Lillstrom
Inspiration for a mid-sized modern home studio in Seattle with grey walls, concrete floors, a freestanding desk and grey floor.
Inspiration for a mid-sized modern home studio in Seattle with grey walls, concrete floors, a freestanding desk and grey floor.
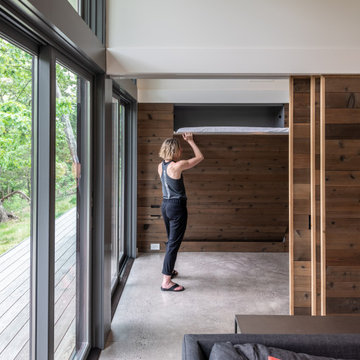
This small weekend cabin designed by the owner is incredibly space-efficient. Hosting 2 bedrooms and 2 baths by sharing a shower and having an office space that doubles as a second bedroom by utilizing a Murphy bed, the modest 7oo SF footprint can comfortably accommodate guests. The outdoor spaces expand the living area with a 400 SF porch and a 200 SF deck that overlooks the river below. Materials were carefully selected to provide sustainable beauty and durability. The siding and decking are Kebony, interior floors are polished concrete (with hydronic heat), the fireplace surround is board-formed concrete (no finish applied), and the built-ins and half of the interior doors are cedar. The other interior doors are painted poplar with a waxed-steel band. A reclaimed pine countertop finishes off the natural steel framework made by a local fabricator. Houseworks provided the doors, built-in cabinetry, and poured-in-place concrete for the fireplace and remote firepit.
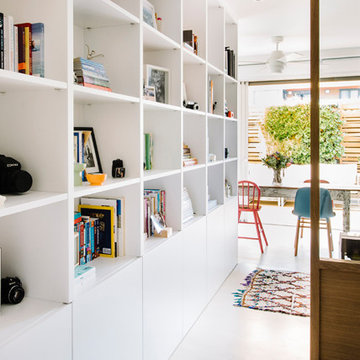
El despacho permite el acceso desde la entrada de la vivienda y desde el espacio abierto con el que comparte una gran librería que diseñamos a medida. De esta forma, en algunos momentos la zona de trabajo está totalmente integrada en la zona abierta y en otros permitía tener privacidad.
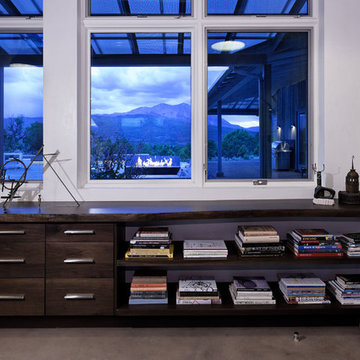
PHOTOS: Mountain Home Photo
CONTRACTOR: 3C Construction
Main level living: 1455 sq ft
Upper level Living: 1015 sq ft
Guest Wing / Office: 520 sq ft
Total Living: 2990 sq ft
Studio Space: 1520 sq ft
2 Car Garage : 575 sq ft
General Contractor: 3C Construction: Steve Lee
The client, a sculpture artist, and his wife came to J.P.A. only wanting a studio next to their home. During the design process it grew to having a living space above the studio, which grew to having a small house attached to the studio forming a compound. At this point it became clear to the client; the project was outgrowing the neighborhood. After re-evaluating the project, the live / work compound is currently sited in a natural protected nest with post card views of Mount Sopris & the Roaring Fork Valley. The courtyard compound consist of the central south facing piece being the studio flanked by a simple 2500 sq ft 2 bedroom, 2 story house one the west side, and a multi purpose guest wing /studio on the east side. The evolution of this compound came to include the desire to have the building blend into the surrounding landscape, and at the same time become the backdrop to create and display his sculpture.
“Jess has been our architect on several projects over the past ten years. He is easy to work with, and his designs are interesting and thoughtful. He always carefully listens to our ideas and is able to create a plan that meets our needs both as individuals and as a family. We highly recommend Jess Pedersen Architecture”.
- Client
“As a general contractor, I can highly recommend Jess. His designs are very pleasing with a lot of thought put in to how they are lived in. He is a real team player, adding greatly to collaborative efforts and making the process smoother for all involved. Further, he gets information out on or ahead of schedule. Really been a pleasure working with Jess and hope to do more together in the future!”
Steve Lee - 3C Construction
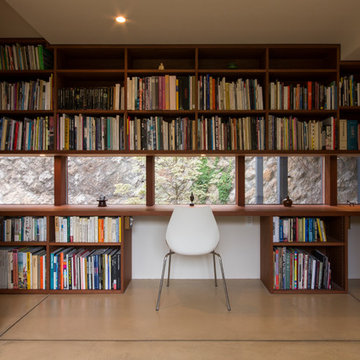
Modern study room in Other with beige walls, concrete floors, no fireplace, a built-in desk and beige floor.
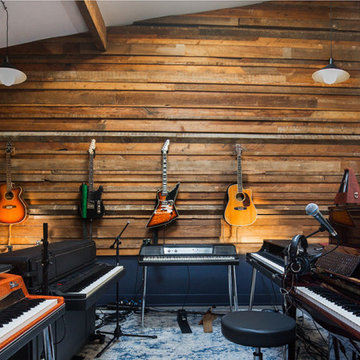
We utilized reclaimed wood to create a wood accent wall that looks beautiful, diffuses sound, and provides a space to store and display guitars. Specialty sound absorbing products were chosen in a color palette that compliments the space.
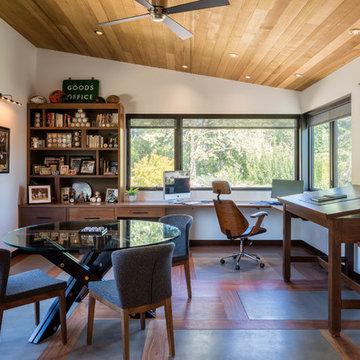
Lots of light and open space in this home office keeps our client relaxed, inspired and organized. The Mondrian inspired cement and walnut inlay floors are reflected in the custom bookshelves.
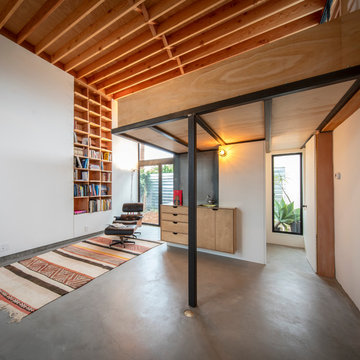
kurt jordan photography
This is an example of a modern home office in Los Angeles with white walls and concrete floors.
This is an example of a modern home office in Los Angeles with white walls and concrete floors.
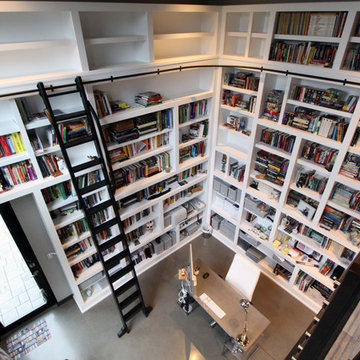
Large modern home office in Other with a library, white walls, concrete floors, a two-sided fireplace, a wood fireplace surround and a freestanding desk.
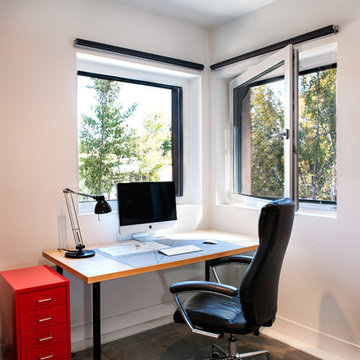
Located in, Summit Park, Park City UT lies one of the most efficient houses in the country. The Summit Haus – designed and built by Chris Price of PCD+B, is an exploration in design and construction of advanced high performance housing. Seeing a rising demand for sustainable housing along with rising Carbon emissions leading to global warming, this house strives to show that sensible, good design can create spaces adequate for today’s housing demands while adhering to strict standards. The house was designed to meet the very rigid Passiv House rating system – 90% more efficient than a typical home in the area.
The house itself was intended to nestle neatly into the 45 degree sloped site and to take full advantage of the limited solar access and views. The views range from short, highly wooded views to a long corridor out towards the Uinta Mountain range towards the east. The house was designed and built based off Passiv Haus standards, and the framing and ventilation became critical elements to maintain such minimal energy requirements.
Zola triple-pane, tilt-and-turn Thermo uPVC windows contribute substantially to the home’s energy efficiency, and takes advantage of the beautiful surrounding of the location, including forrest views from the deck off of the kitchen.
Photographer: Douglas Burke
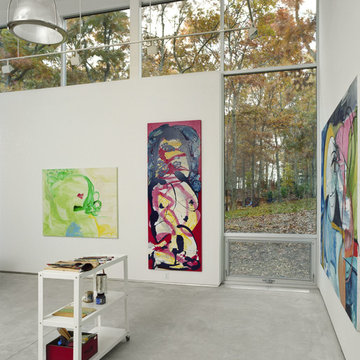
Photo: Bilyana Dimitrova Photography ©2007
Design ideas for a modern home office in New York with concrete floors.
Design ideas for a modern home office in New York with concrete floors.
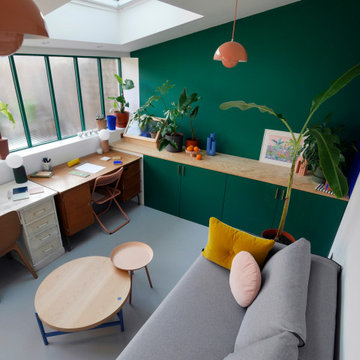
This is an example of a mid-sized modern craft room in Paris with green walls, concrete floors, a freestanding desk and grey floor.
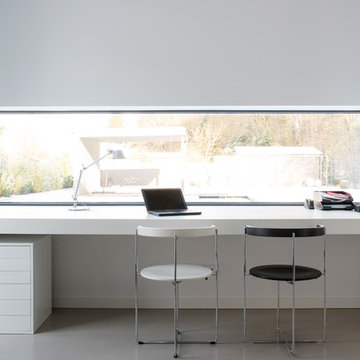
Design ideas for a large modern study room in Hamburg with white walls, concrete floors, a built-in desk and no fireplace.
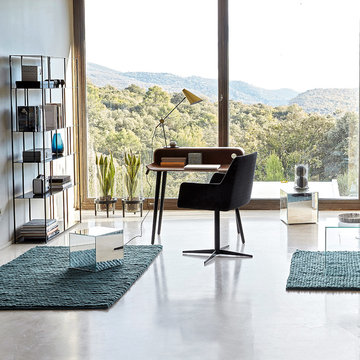
Design ideas for a mid-sized modern study room in Lille with white walls, concrete floors, no fireplace and a freestanding desk.
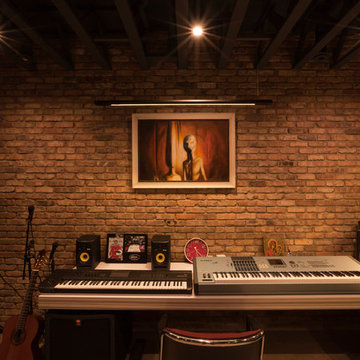
Lower level includes home office/music studio with black-painted exposed floor structure above - Architect: HAUS | Architecture For Modern Lifestyles with Joe Trojanowski Architect PC - General Contractor: Illinois Designers & Builders - Photography: HAUS
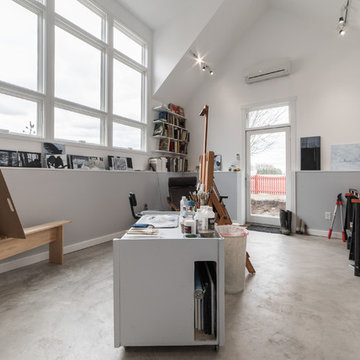
This bright and airy art studio is an incredible place to create paintings and illustrations.
Inspiration for a large modern craft room in Chicago with multi-coloured walls, concrete floors, a freestanding desk and grey floor.
Inspiration for a large modern craft room in Chicago with multi-coloured walls, concrete floors, a freestanding desk and grey floor.
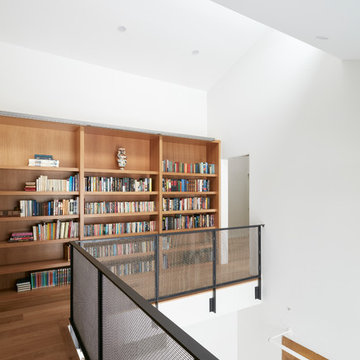
The client’s brief was to create a space reminiscent of their beloved downtown Chicago industrial loft, in a rural farm setting, while incorporating their unique collection of vintage and architectural salvage. The result is a custom designed space that blends life on the farm with an industrial sensibility.
The new house is located on approximately the same footprint as the original farm house on the property. Barely visible from the road due to the protection of conifer trees and a long driveway, the house sits on the edge of a field with views of the neighbouring 60 acre farm and creek that runs along the length of the property.
The main level open living space is conceived as a transparent social hub for viewing the landscape. Large sliding glass doors create strong visual connections with an adjacent barn on one end and a mature black walnut tree on the other.
The house is situated to optimize views, while at the same time protecting occupants from blazing summer sun and stiff winter winds. The wall to wall sliding doors on the south side of the main living space provide expansive views to the creek, and allow for breezes to flow throughout. The wrap around aluminum louvered sun shade tempers the sun.
The subdued exterior material palette is defined by horizontal wood siding, standing seam metal roofing and large format polished concrete blocks.
The interiors were driven by the owners’ desire to have a home that would properly feature their unique vintage collection, and yet have a modern open layout. Polished concrete floors and steel beams on the main level set the industrial tone and are paired with a stainless steel island counter top, backsplash and industrial range hood in the kitchen. An old drinking fountain is built-in to the mudroom millwork, carefully restored bi-parting doors frame the library entrance, and a vibrant antique stained glass panel is set into the foyer wall allowing diffused coloured light to spill into the hallway. Upstairs, refurbished claw foot tubs are situated to view the landscape.
The double height library with mezzanine serves as a prominent feature and quiet retreat for the residents. The white oak millwork exquisitely displays the homeowners’ vast collection of books and manuscripts. The material palette is complemented by steel counter tops, stainless steel ladder hardware and matte black metal mezzanine guards. The stairs carry the same language, with white oak open risers and stainless steel woven wire mesh panels set into a matte black steel frame.
The overall effect is a truly sublime blend of an industrial modern aesthetic punctuated by personal elements of the owners’ storied life.
Photography: James Brittain
Modern Home Office Design Ideas with Concrete Floors
2