Modern Kitchen with a Double-bowl Sink Design Ideas
Refine by:
Budget
Sort by:Popular Today
81 - 100 of 15,838 photos
Item 1 of 3
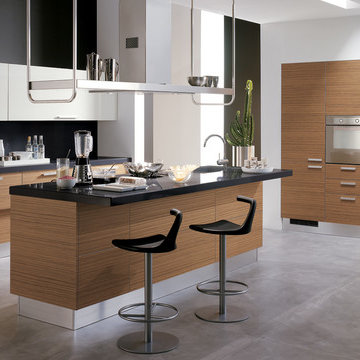
Mood
design by Silvano Barsacchi
Contemporary taste and quality of life in the kitchen
There are a wealth of innovative solutions in Mood, a kitchen that responds successfully to new rhythms of daily life, and the urge to personalise one’s home. A kitchen of stylish simplicity, perfect in its contents and functions, which extends its horizons into the home: all space must waiting to be lived in, with no boundaries. Products with a variety of opening systems (under-top frames, under-top frames and central strip and handles), a huge assortment of materials and a trendsetting colour range, Mood is a vast kitchen design project to delight different tastes, rich in new ideas and elegant solutions. Exclusive, sophisticated attributes of an all-Italian kitchen styled for our time.
- See more at: http://www.scavolini.us/Kitchens/Mood
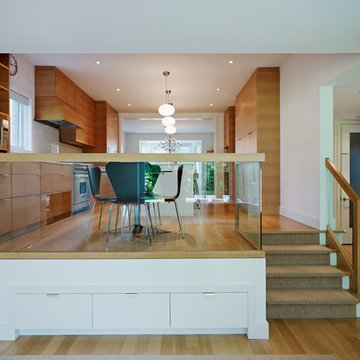
Photography by Jonathan Savoie, Nomadic Luxury
Modern galley eat-in kitchen in Toronto with flat-panel cabinets, medium wood cabinets, white splashback, a double-bowl sink, stainless steel appliances, light hardwood floors, with island and glass sheet splashback.
Modern galley eat-in kitchen in Toronto with flat-panel cabinets, medium wood cabinets, white splashback, a double-bowl sink, stainless steel appliances, light hardwood floors, with island and glass sheet splashback.
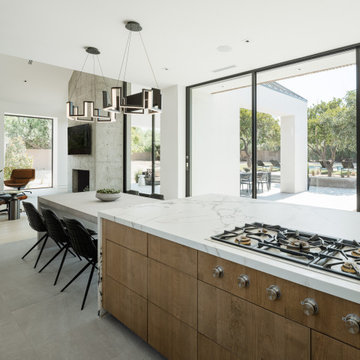
Photos by Roehner + Ryan
This is an example of a modern l-shaped eat-in kitchen in Phoenix with a double-bowl sink, flat-panel cabinets, medium wood cabinets, quartz benchtops, engineered quartz splashback, panelled appliances, porcelain floors, with island and grey floor.
This is an example of a modern l-shaped eat-in kitchen in Phoenix with a double-bowl sink, flat-panel cabinets, medium wood cabinets, quartz benchtops, engineered quartz splashback, panelled appliances, porcelain floors, with island and grey floor.
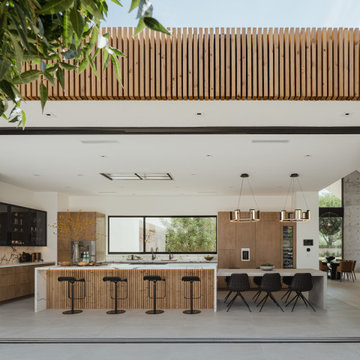
Photos by Roehner + Ryan
Modern l-shaped eat-in kitchen in Phoenix with a double-bowl sink, flat-panel cabinets, medium wood cabinets, quartz benchtops, engineered quartz splashback, panelled appliances, porcelain floors, with island and grey floor.
Modern l-shaped eat-in kitchen in Phoenix with a double-bowl sink, flat-panel cabinets, medium wood cabinets, quartz benchtops, engineered quartz splashback, panelled appliances, porcelain floors, with island and grey floor.
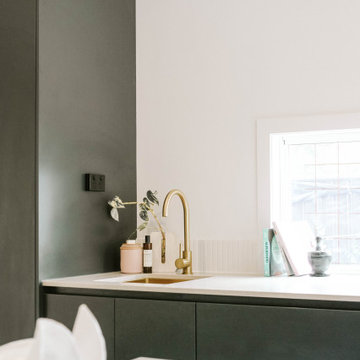
ELYSIAN KITCHEN MIXER – BRUSHED BRASS
OHELU SINGLE KITCHEN SINK 380MM – BRUSHED BRASS
Design ideas for a modern kitchen in Gold Coast - Tweed with a double-bowl sink, granite benchtops, panelled appliances, with island and white benchtop.
Design ideas for a modern kitchen in Gold Coast - Tweed with a double-bowl sink, granite benchtops, panelled appliances, with island and white benchtop.
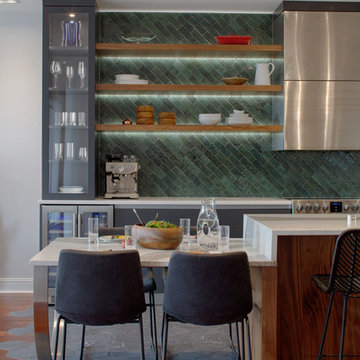
Inspiration for a large modern single-wall open plan kitchen in Other with a double-bowl sink, flat-panel cabinets, grey cabinets, quartz benchtops, green splashback, ceramic splashback, stainless steel appliances, ceramic floors, with island, grey floor and white benchtop.
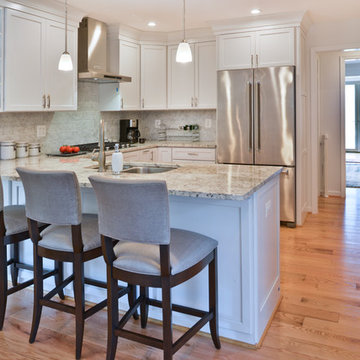
For this couple, planning to move back to their rambler home in Arlington after living overseas for few years, they were ready to get rid of clutter, clean up their grown-up kids’ boxes, and transform their home into their dream home for their golden years.
The old home included a box-like 8 feet x 10 feet kitchen, no family room, three small bedrooms and two back to back small bathrooms. The laundry room was located in a small dark space of the unfinished basement.
This home is located in a cul-de-sac, on an uphill lot, of a very secluded neighborhood with lots of new homes just being built around them.
The couple consulted an architectural firm in past but never were satisfied with the final plans. They approached Michael Nash Custom Kitchens hoping for fresh ideas.
The backyard and side yard are wooded and the existing structure was too close to building restriction lines. We developed design plans and applied for special permits to achieve our client’s goals.
The remodel includes a family room, sunroom, breakfast area, home office, large master bedroom suite, large walk-in closet, main level laundry room, lots of windows, front porch, back deck, and most important than all an elevator from lower to upper level given them and their close relative a necessary easier access.
The new plan added extra dimensions to this rambler on all four sides. Starting from the front, we excavated to allow a first level entrance, storage, and elevator room. Building just above it, is a 12 feet x 30 feet covered porch with a leading brick staircase. A contemporary cedar rail with horizontal stainless steel cable rail system on both the front porch and the back deck sets off this project from any others in area. A new foyer with double frosted stainless-steel door was added which contains the elevator.
The garage door was widened and a solid cedar door was installed to compliment the cedar siding.
The left side of this rambler was excavated to allow a storage off the garage and extension of one of the old bedrooms to be converted to a large master bedroom suite, master bathroom suite and walk-in closet.
We installed matching brick for a seam-less exterior look.
The entire house was furnished with new Italian imported highly custom stainless-steel windows and doors. We removed several brick and block structure walls to put doors and floor to ceiling windows.
A full walk in shower with barn style frameless glass doors, double vanities covered with selective stone, floor to ceiling porcelain tile make the master bathroom highly accessible.
The other two bedrooms were reconfigured with new closets, wider doorways, new wood floors and wider windows. Just outside of the bedroom, a new laundry room closet was a major upgrade.
A second HVAC system was added in the attic for all new areas.
The back side of the master bedroom was covered with floor to ceiling windows and a door to step into a new deck covered in trex and cable railing. This addition provides a view to wooded area of the home.
By excavating and leveling the backyard, we constructed a two story 15’x 40’ addition that provided the tall ceiling for the family room just adjacent to new deck, a breakfast area a few steps away from the remodeled kitchen. Upscale stainless-steel appliances, floor to ceiling white custom cabinetry and quartz counter top, and fun lighting improved this back section of the house with its increased lighting and available work space. Just below this addition, there is extra space for exercise and storage room. This room has a pair of sliding doors allowing more light inside.
The right elevation has a trapezoid shape addition with floor to ceiling windows and space used as a sunroom/in-home office. Wide plank wood floors were installed throughout the main level for continuity.
The hall bathroom was gutted and expanded to allow a new soaking tub and large vanity. The basement half bathroom was converted to a full bathroom, new flooring and lighting in the entire basement changed the purpose of the basement for entertainment and spending time with grandkids.
Off white and soft tone were used inside and out as the color schemes to make this rambler spacious and illuminated.
Final grade and landscaping, by adding a few trees, trimming the old cherry and walnut trees in backyard, saddling the yard, and a new concrete driveway and walkway made this home a unique and charming gem in the neighborhood.
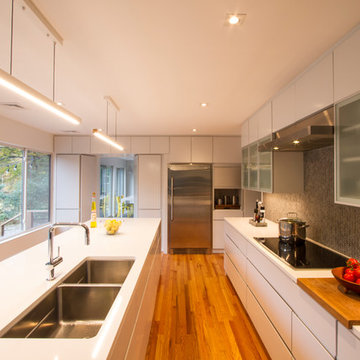
Kitchen is center stage with large island so family can gather and children can do their home work. Cabinetry by Tucker Distinctive Kitchens.
Jeffrey Tryon - Photographer / PDC
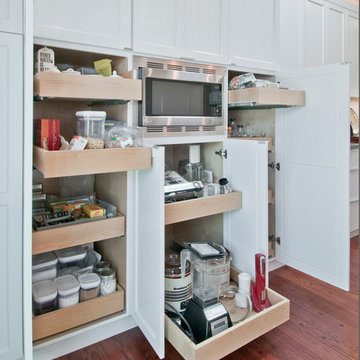
Large modern galley eat-in kitchen in Los Angeles with a double-bowl sink, shaker cabinets, white cabinets, marble benchtops, stone slab splashback, stainless steel appliances, medium hardwood floors and with island.
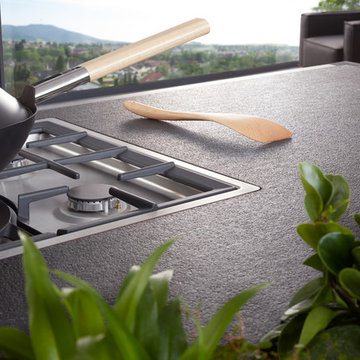
Large modern single-wall eat-in kitchen in New York with a double-bowl sink, flat-panel cabinets, grey cabinets, solid surface benchtops, brown splashback, stainless steel appliances, concrete floors and with island.
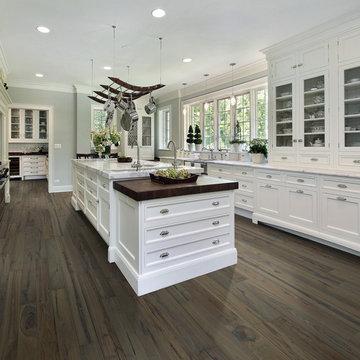
Hallmark Floors, engineered hardwood floors, color Autumn Stone. To see the rest of the colors in the collection visit HallmarkFloors.com or contact us to order your new floors today!
Hallmark Floors Heirloom Autumn Stone hardwood floor
HEIRLOOM COLLECTION URL http://hallmarkfloors.com/hallmark-hardwoods/heirloom-hardwood-floors/
Simply Fashionable
Moderno Hardwood Collection starts with dramatic color visuals equal to contemporary high end furniture. Our evolutionary Glaze Tek Poly Finish employs Hand touched color glazing for depth, movement and natural artistic visuals.
Moderno features fashionably longer 6′ – 7’ board lengths, with 6” widths. Glaze Tek is up to 3 times more wear resistant than standard poly finishes. In addition to incredibly durable finish, Moderno engineered floors has a 4mm multi-generational wear layer (twice as thick as our competitors). Moderno hardwood collection is the perfect balance of artistry and craftsmanship.
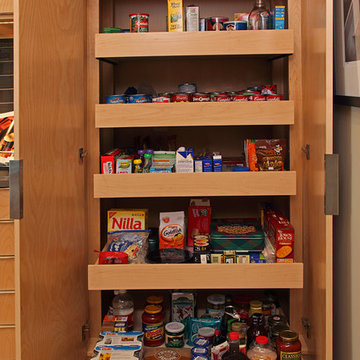
Page Photography
This is an example of a mid-sized modern u-shaped separate kitchen in Minneapolis with a double-bowl sink, flat-panel cabinets, light wood cabinets, quartz benchtops, grey splashback, glass tile splashback, stainless steel appliances, porcelain floors and with island.
This is an example of a mid-sized modern u-shaped separate kitchen in Minneapolis with a double-bowl sink, flat-panel cabinets, light wood cabinets, quartz benchtops, grey splashback, glass tile splashback, stainless steel appliances, porcelain floors and with island.
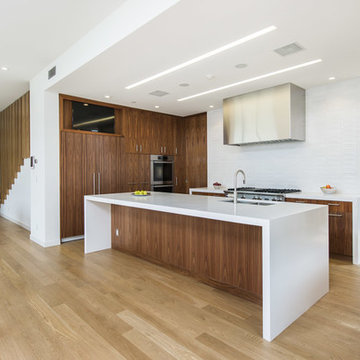
Mark Angeles
Inspiration for a mid-sized modern l-shaped open plan kitchen in Los Angeles with with island, a double-bowl sink, flat-panel cabinets, dark wood cabinets, quartz benchtops, white splashback, ceramic splashback, stainless steel appliances, medium hardwood floors and beige floor.
Inspiration for a mid-sized modern l-shaped open plan kitchen in Los Angeles with with island, a double-bowl sink, flat-panel cabinets, dark wood cabinets, quartz benchtops, white splashback, ceramic splashback, stainless steel appliances, medium hardwood floors and beige floor.
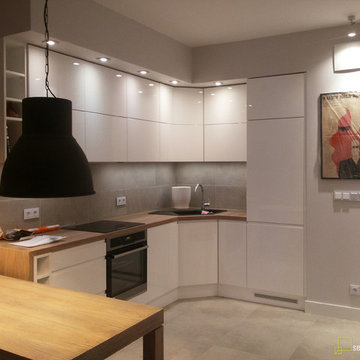
paulina kochanowicz
Small modern eat-in kitchen in Other with a double-bowl sink, flat-panel cabinets, white cabinets and concrete floors.
Small modern eat-in kitchen in Other with a double-bowl sink, flat-panel cabinets, white cabinets and concrete floors.
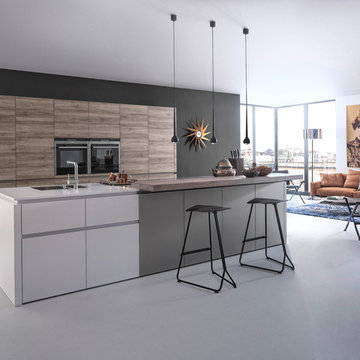
SYNTHIA-C | CERES-C Playing with colour and Material
Materials and colours accentuate the room architecture. The particularly natural-looking antique oak decor with visible knots, cracks and tangible grain brings to life the handle-less tall unit run. The island block, the transition to the living area, is the perfect contrast in its two colours.
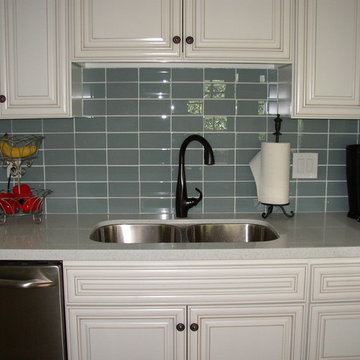
Here our Ocean gray glass subway tile was installed in a linear, stacked style for this kitchen backsplash.
Modern eat-in kitchen in Other with a double-bowl sink, white cabinets, grey splashback and glass tile splashback.
Modern eat-in kitchen in Other with a double-bowl sink, white cabinets, grey splashback and glass tile splashback.
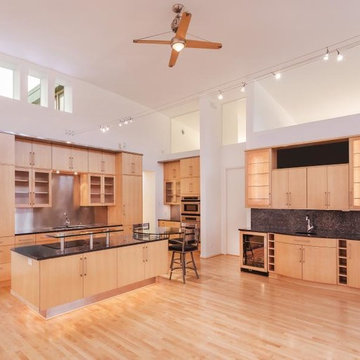
This project has been the most remarkable Kansas City kitchen design that Design Connection Inc. has had the opportunity to be involved. The client came to us with wanting to raise the roof of an upstairs apartment over their insurance office. It would be doomed at the center and curved down at both ends. The walls would be very tall and the living space would be all in one area. The challenge was make the kitchen and bar area be part of the living space with furniture and still seem spacious. We selected a beautiful natural maple for the cabinets and raised them up high. Our client loved blue pearl for the granite countertops. We raised a glass area above the cook top with steel tubes to put spices when they were cooking. The table was designed to be part of the island and bar stools was perfect for the counter high tops. The refrigerator and freezer drawers were hidden behind wood doors and make the kitchen look seamless.
The lighting was truly amazing. We accented under the island with rope lights to create interest and make a separation from floors. The monorail lights went from one part of the room across to the other. The sheet rock was curved to accent light up to the ceiling. Lighting was used throughout the space to create interest and became an architectural feature in the room. This home has stood the test time and is considered classic in design.
Design Connection Inc, Kansas City interior design provided kitchen design, space planning, countertops, plumbing, appliance, cabinet selections and Interior Design Kansas City
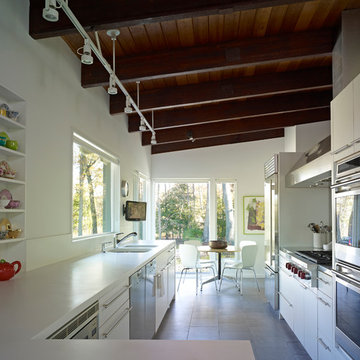
Photo:Peter Murdock
Mid-sized modern u-shaped eat-in kitchen in Bridgeport with a double-bowl sink, flat-panel cabinets, white cabinets, quartz benchtops, stainless steel appliances, ceramic floors and no island.
Mid-sized modern u-shaped eat-in kitchen in Bridgeport with a double-bowl sink, flat-panel cabinets, white cabinets, quartz benchtops, stainless steel appliances, ceramic floors and no island.
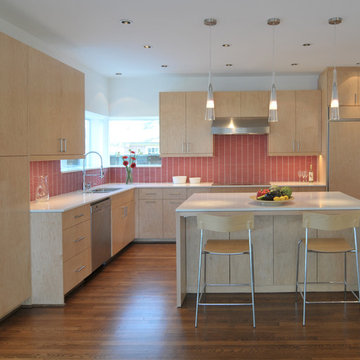
This is an example of a modern l-shaped kitchen in Houston with panelled appliances, red splashback, light wood cabinets, flat-panel cabinets and a double-bowl sink.
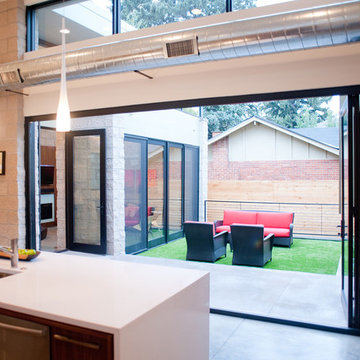
Modern Kitchen looking into central courtyard
Design ideas for a mid-sized modern l-shaped eat-in kitchen in Denver with a double-bowl sink, flat-panel cabinets, medium wood cabinets, quartz benchtops, stainless steel appliances, concrete floors, with island and grey floor.
Design ideas for a mid-sized modern l-shaped eat-in kitchen in Denver with a double-bowl sink, flat-panel cabinets, medium wood cabinets, quartz benchtops, stainless steel appliances, concrete floors, with island and grey floor.
Modern Kitchen with a Double-bowl Sink Design Ideas
5