Modern Kitchen with a Double-bowl Sink Design Ideas
Refine by:
Budget
Sort by:Popular Today
101 - 120 of 15,838 photos
Item 1 of 3
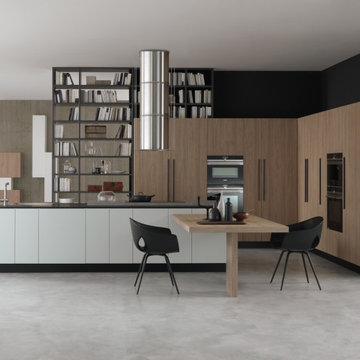
These modern, handle-less kitchens are a stunning blend of crisp white finishes and warm wood accents. Its clean lines and minimalist aesthetic are accentuated by the absence of handles, giving the space a sleek, streamlined look. The white cabinetry and surfaces create a bright, airy atmosphere, while the wooden elements inject a natural warmth, striking a perfect balance between modern sophistication and homely charm. The kitchens offer not just a stylish cooking area but a seamless, contemporary living space where functionality meets design.
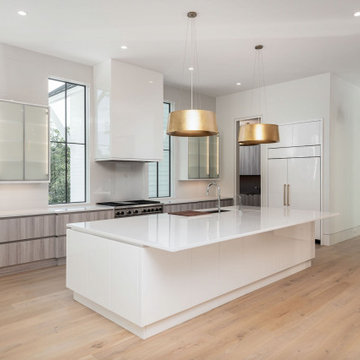
Downsview Cabinetry Channel System. Rohl sink, California faucets, Circa lighting, Subzero, Wolf and Asko appliances, 7" french white oak engineered flooring. Tile Wall from Garden State Tile
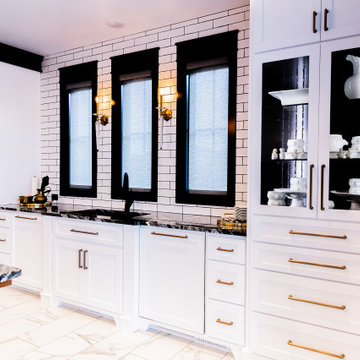
Custom kitchen cabinetry with black crown molding and white cabinets, Gold cabinet hardware, glass hutch
Inspiration for a modern kitchen in Other with a double-bowl sink, shaker cabinets, white cabinets, granite benchtops, white splashback, subway tile splashback, black appliances, porcelain floors, with island and white floor.
Inspiration for a modern kitchen in Other with a double-bowl sink, shaker cabinets, white cabinets, granite benchtops, white splashback, subway tile splashback, black appliances, porcelain floors, with island and white floor.
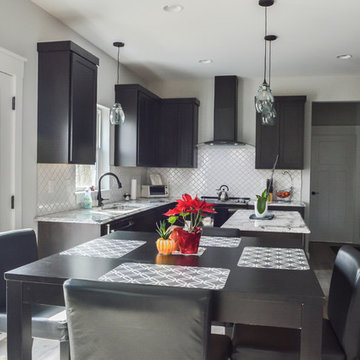
This is an example of a mid-sized modern l-shaped eat-in kitchen in Cincinnati with a double-bowl sink, shaker cabinets, dark wood cabinets, quartz benchtops, white splashback, ceramic splashback, black appliances, vinyl floors, with island, grey floor and white benchtop.
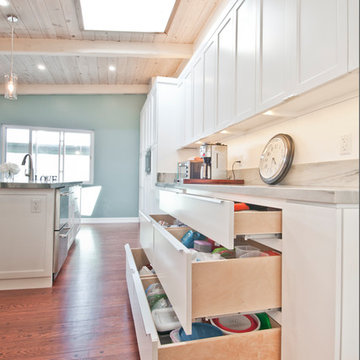
Large modern galley eat-in kitchen in Los Angeles with a double-bowl sink, recessed-panel cabinets, white cabinets, marble benchtops, stone slab splashback, stainless steel appliances and medium hardwood floors.
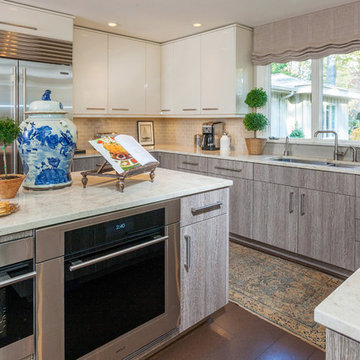
Kitchen design by Ann Rumble Design, Richmond, VA.
This is an example of a large modern u-shaped eat-in kitchen in Orange County with a double-bowl sink, flat-panel cabinets, white cabinets, marble benchtops, beige splashback, subway tile splashback, stainless steel appliances, cork floors and with island.
This is an example of a large modern u-shaped eat-in kitchen in Orange County with a double-bowl sink, flat-panel cabinets, white cabinets, marble benchtops, beige splashback, subway tile splashback, stainless steel appliances, cork floors and with island.
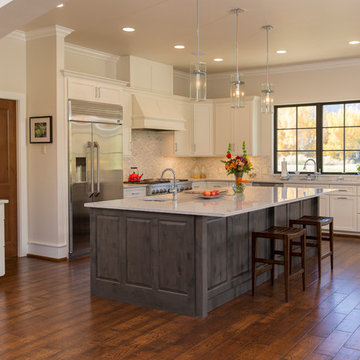
Sleek and spacious kitchen catered for entertaining and large family occasions.
Inspiration for a large modern u-shaped eat-in kitchen in Albuquerque with a double-bowl sink, recessed-panel cabinets, white cabinets, marble benchtops, white splashback, porcelain splashback, stainless steel appliances, dark hardwood floors and with island.
Inspiration for a large modern u-shaped eat-in kitchen in Albuquerque with a double-bowl sink, recessed-panel cabinets, white cabinets, marble benchtops, white splashback, porcelain splashback, stainless steel appliances, dark hardwood floors and with island.
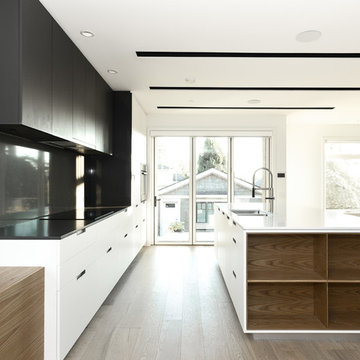
Design ideas for a mid-sized modern galley open plan kitchen in Vancouver with a double-bowl sink, flat-panel cabinets, black cabinets, quartz benchtops, black splashback, stone slab splashback, stainless steel appliances, light hardwood floors and with island.
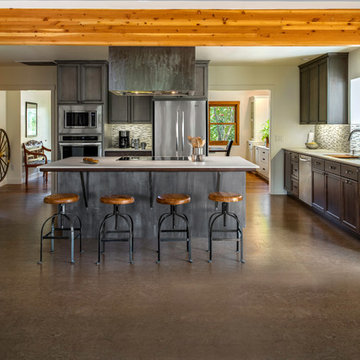
Annette Starkey, large kitchen with island.
This is an example of a large modern single-wall eat-in kitchen in Sacramento with shaker cabinets, grey cabinets, quartz benchtops, white splashback, glass tile splashback, stainless steel appliances, with island, a double-bowl sink and concrete floors.
This is an example of a large modern single-wall eat-in kitchen in Sacramento with shaker cabinets, grey cabinets, quartz benchtops, white splashback, glass tile splashback, stainless steel appliances, with island, a double-bowl sink and concrete floors.
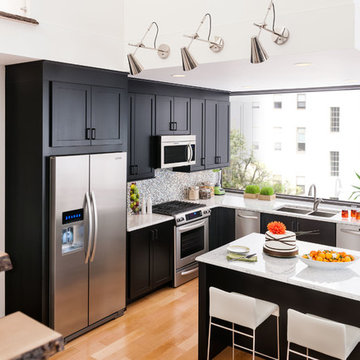
KitchenAid® 23 Cu. Ft. Counter-Depth Side-by-Side Refrigerator, Architect® Series II
Model# KSC23C8EYY
Photo of a mid-sized modern l-shaped eat-in kitchen in Philadelphia with a double-bowl sink, shaker cabinets, black cabinets, quartzite benchtops, grey splashback, mosaic tile splashback, stainless steel appliances, light hardwood floors, with island and beige floor.
Photo of a mid-sized modern l-shaped eat-in kitchen in Philadelphia with a double-bowl sink, shaker cabinets, black cabinets, quartzite benchtops, grey splashback, mosaic tile splashback, stainless steel appliances, light hardwood floors, with island and beige floor.
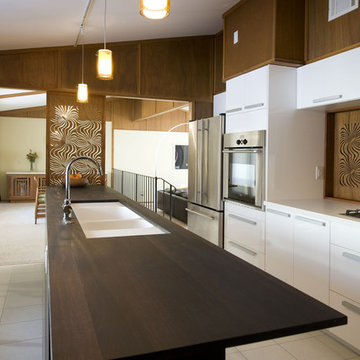
A kitchen remodel of a 70's era Wausau Prefab home located in Northeast Minneapolis. Wenge wood island top, custom corian sink, laser cut salvaged mahagony panels.
Photo: James Schwartz
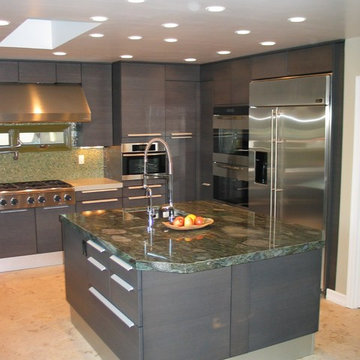
BATH AND KITCHEN TOWN
9265 Activity Rd. Suite 105
San Diego, CA 92126
t.858 5499700
www.kitchentown.com
This is an example of a mid-sized modern galley kitchen pantry in San Diego with a double-bowl sink, beaded inset cabinets, grey cabinets, marble benchtops, grey splashback, ceramic splashback, stainless steel appliances, concrete floors and with island.
This is an example of a mid-sized modern galley kitchen pantry in San Diego with a double-bowl sink, beaded inset cabinets, grey cabinets, marble benchtops, grey splashback, ceramic splashback, stainless steel appliances, concrete floors and with island.
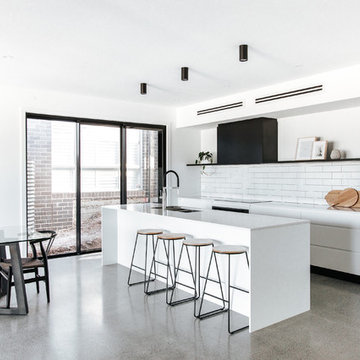
The Evoke Company
This is an example of a mid-sized modern galley kitchen in Wollongong with a double-bowl sink, flat-panel cabinets, white cabinets, quartz benchtops, white splashback, ceramic splashback, stainless steel appliances, concrete floors, with island, grey floor and white benchtop.
This is an example of a mid-sized modern galley kitchen in Wollongong with a double-bowl sink, flat-panel cabinets, white cabinets, quartz benchtops, white splashback, ceramic splashback, stainless steel appliances, concrete floors, with island, grey floor and white benchtop.

Large modern l-shaped open plan kitchen in Sydney with a double-bowl sink, flat-panel cabinets, white cabinets, quartz benchtops, white splashback, porcelain splashback, stainless steel appliances, light hardwood floors, with island, multi-coloured floor, white benchtop and coffered.

This house was designed to maintain clean sustainability and durability. Minimal, simple, modern design techniques were implemented to create an open floor plan with natural light. The entry of the home, clad in wood, was created as a transitional space between the exterior and the living spaces by creating a feeling of compression before entering into the voluminous, light filled, living area. The large volume, tall windows and natural light of the living area allows for light and views to the exterior in all directions. This project also considered our clients' need for storage and love for travel by creating storage space for an Airstream camper in the oversized 2 car garage at the back of the property. As in all of our homes, we designed and built this project with increased energy efficiency standards in mind. Our standards begin below grade by designing our foundations with insulated concrete forms (ICF) for all of our exterior foundation walls, providing the below grade walls with an R value of 23. As a standard, we also install a passive radon system and a heat recovery ventilator to efficiently mitigate the indoor air quality within all of the homes we build.

Inspiration for a large modern u-shaped open plan kitchen in Vancouver with a double-bowl sink, flat-panel cabinets, white cabinets, quartz benchtops, white splashback, engineered quartz splashback, panelled appliances, light hardwood floors, with island, beige floor, white benchtop and coffered.
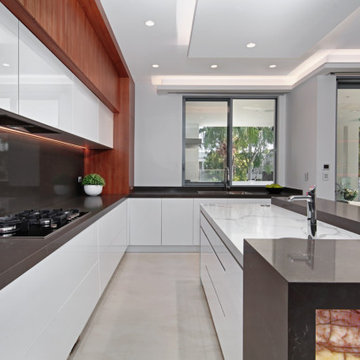
The kitchen is in a beautifully newly constructed multi-level luxury home
The clients brief was a design where spaces have an architectural design flow to maintain a stylistic integrity
Glossy and luxurious surfaces with Minimalist, sleek, modern appearance defines the kitchen
All state of art appliances are used here
All drawers and Inner drawers purposely designed to provide maximum convenience as well as a striking visual appeal.
Recessed led down lights under all wall cabinets to add dramatic indirect lighting and ambience
Optimum use of space has led to cabinets till ceiling height with 2 level access all by electronic servo drive opening
Integrated fridges and freezer along with matching doors leading to scullery form part of a minimalistic wall complementing the symmetry and clean lines of the kitchen
All components in the design from the beginning were desired to be elements of modernity that infused a touch of natural feel by lavish use of Marble and neutral colour tones contrasted with rich timber grain provides to create Interest.
The complete kitchen is in flush doors with no handles and all push to open servo opening for wall cabinets
The cleverly concealed pantry has ample space with a second sink and dishwasher along with a large area for small appliances storage on benchtop
The center island piece is intended to reflect a strong style making it an architectural sculpture in the middle of this large room, thus perfectly zoning the kitchen from the formal spaces.
The 2 level Island is perfect for entertaining and adds to the dramatic transition between spaces. Simple lines often lead to surprising visual patterns, which gradually build rhythm.
New York marble backlit makes it a stunning Centre piece offset by led lighting throughout.
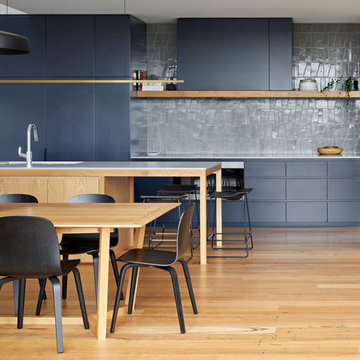
Photo: Tatjana Plitt
Photo of a large modern galley eat-in kitchen in Melbourne with a double-bowl sink, flat-panel cabinets, blue cabinets, quartz benchtops, grey splashback, ceramic splashback, black appliances, light hardwood floors, with island and grey benchtop.
Photo of a large modern galley eat-in kitchen in Melbourne with a double-bowl sink, flat-panel cabinets, blue cabinets, quartz benchtops, grey splashback, ceramic splashback, black appliances, light hardwood floors, with island and grey benchtop.
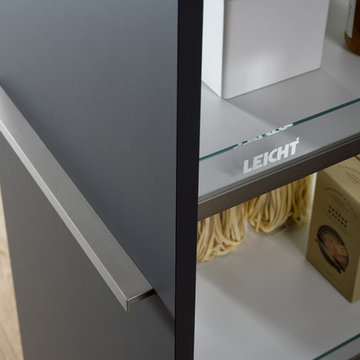
Inspiration for a large modern single-wall eat-in kitchen in New York with a double-bowl sink, flat-panel cabinets, grey cabinets, solid surface benchtops, brown splashback, stainless steel appliances, concrete floors and with island.
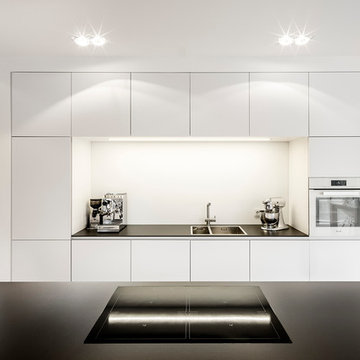
Modern open plan kitchen in Cologne with a double-bowl sink, flat-panel cabinets, white splashback, with island, white appliances and concrete floors.
Modern Kitchen with a Double-bowl Sink Design Ideas
6