Modern Kitchen with Bamboo Floors Design Ideas
Refine by:
Budget
Sort by:Popular Today
61 - 80 of 910 photos
Item 1 of 3
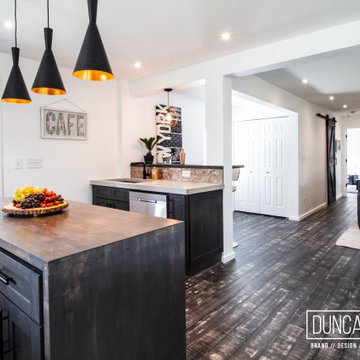
Farmhouse Reinvented - Interior Design Project in Marlboro, New York
Design: Duncan Avenue // Maxwell & Dino Alexander
Construction: ToughConstruct | Hudson Valley
Welcome to the historic (circa 1870) Hudson Valley Farmhouse in the heart of legendary Marlboro, NY. It has been completely reimagined by the Award-Winning Duncan Avenue Design Studio and has become an inspiring, stylish and extremely comfortable zero-emissions 21st century smart home just minutes away from NYC. Situated on top of a hill and an acre of picturesque landscape, it could become your turnkey second-home, a vacation home, rental or investment property, or an authentic Hudson Valley Style dream home for generations to come.
The Farmhouse has been renovated with style, design, sustainability, functionality, and comfort in mind and incorporates more than a dozen smart technology, energy efficiency, and sustainability features.
Contemporary open concept floorplan, glass french doors and 210° wraparound porch with 3-season outdoor dining space blur the line between indoor and outdoor living and allow residents and guests to enjoy a true connection with surrounding nature.
Wake up to the sunrise shining through double glass doors on the east side of the house and watch the warm sunset rays shining through plenty of energy-efficient windows and french doors on the west. High-end finishes such as sustainable bamboo hardwood floors, sustainable concrete countertops, solid wood kitchen cabinets with soft closing drawers, energy star stainless steel appliances, and designer light fixtures are only a few of the updates along with a brand-new central HVAC heat pump system controlled by smart Nest thermostat with two-zone sensors. Brand new roof, utilities, and all LED lighting bring additional value and comfort for many years to come. The property features a beautiful designer pergola on the edge of the hill with an opportunity for the in-ground infinity pool. Property's sun number is 91 and is all set for installation of your own solar farm that will take the property go 100% off-grid.
Superior quality renovation, energy-efficient smart utilities, world-class interior design, sustainable materials, and Authentic Hudson Valley Style make this unique property a true real estate gem and once-in-a-lifetime investment opportunity to own a turnkey second-home and a piece of the Hudson Valley history.
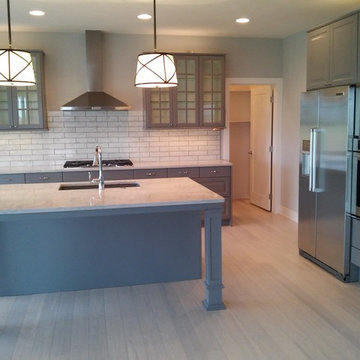
IKEA Kitchen Cabinets in Lidingo gray, built-in oven and microwave, all matching kitchen-aid appliances, counterdepth refrigerator, huge single slab quartz island with custom posts, tons of drawers and glass doors with gas stove top.
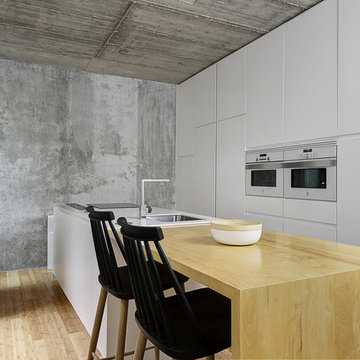
fresneda & zamora
Inspiration for a modern single-wall kitchen in Other with an undermount sink, flat-panel cabinets, white cabinets, wood benchtops, white appliances, bamboo floors, with island, beige floor and beige benchtop.
Inspiration for a modern single-wall kitchen in Other with an undermount sink, flat-panel cabinets, white cabinets, wood benchtops, white appliances, bamboo floors, with island, beige floor and beige benchtop.
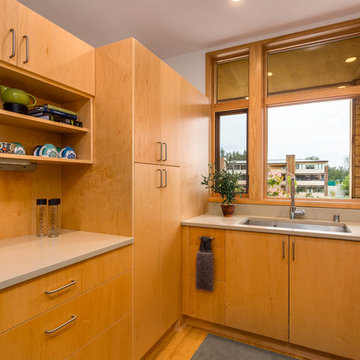
This is an example of a mid-sized modern galley open plan kitchen in Seattle with an undermount sink, flat-panel cabinets, light wood cabinets, quartzite benchtops, grey splashback, stone slab splashback, stainless steel appliances, bamboo floors, no island and grey benchtop.
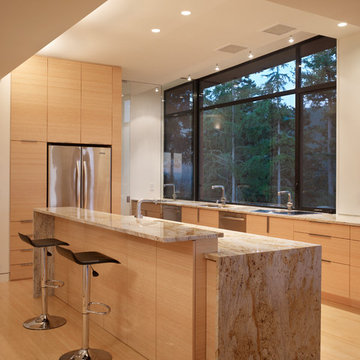
Photographer: Benjamin Benschneider
Design ideas for a mid-sized modern single-wall open plan kitchen in Seattle with an undermount sink, flat-panel cabinets, light wood cabinets, granite benchtops, stainless steel appliances, bamboo floors and with island.
Design ideas for a mid-sized modern single-wall open plan kitchen in Seattle with an undermount sink, flat-panel cabinets, light wood cabinets, granite benchtops, stainless steel appliances, bamboo floors and with island.
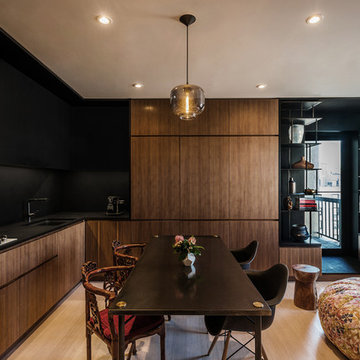
This is an example of a small modern l-shaped eat-in kitchen in New York with bamboo floors, an undermount sink, flat-panel cabinets, medium wood cabinets, solid surface benchtops, black splashback, stone tile splashback and black appliances.
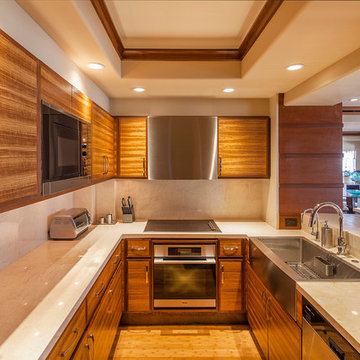
Pablo Mason Photography
Photo of a small modern galley separate kitchen in San Diego with a farmhouse sink, light wood cabinets, marble benchtops, beige splashback, stainless steel appliances, bamboo floors, no island, flat-panel cabinets and marble splashback.
Photo of a small modern galley separate kitchen in San Diego with a farmhouse sink, light wood cabinets, marble benchtops, beige splashback, stainless steel appliances, bamboo floors, no island, flat-panel cabinets and marble splashback.
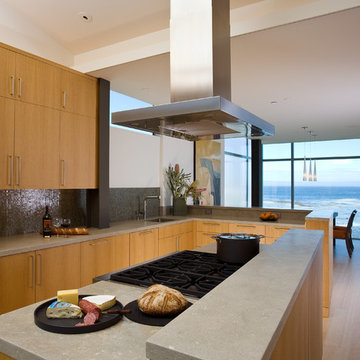
Kitchen with dining room beyond.
Photo: Russell Abraham
This is an example of a mid-sized modern galley eat-in kitchen in San Francisco with an undermount sink, flat-panel cabinets, light wood cabinets, granite benchtops, brown splashback, ceramic splashback, stainless steel appliances, bamboo floors and with island.
This is an example of a mid-sized modern galley eat-in kitchen in San Francisco with an undermount sink, flat-panel cabinets, light wood cabinets, granite benchtops, brown splashback, ceramic splashback, stainless steel appliances, bamboo floors and with island.
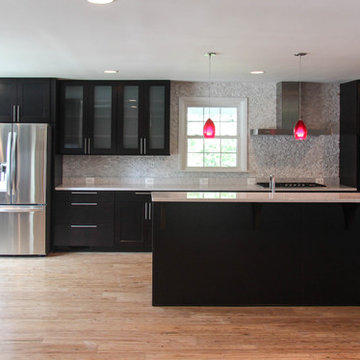
Inspiration for a mid-sized modern single-wall open plan kitchen in Baltimore with an undermount sink, shaker cabinets, dark wood cabinets, quartzite benchtops, white splashback, porcelain splashback, stainless steel appliances, bamboo floors and with island.
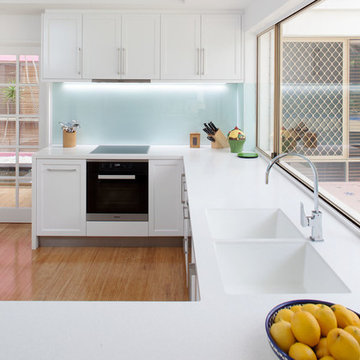
Inspiration for a mid-sized modern u-shaped kitchen pantry in Perth with an integrated sink, recessed-panel cabinets, white cabinets, solid surface benchtops, white splashback, glass sheet splashback, stainless steel appliances, bamboo floors and a peninsula.
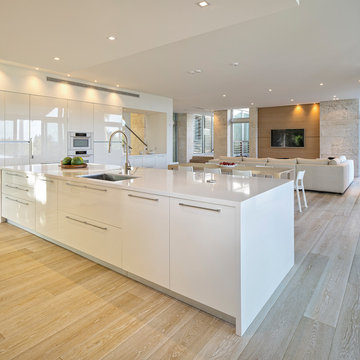
Photography © Claudio Manzoni
Photo of an expansive modern l-shaped eat-in kitchen in Miami with an undermount sink, recessed-panel cabinets, white cabinets, quartz benchtops, white splashback, white appliances, bamboo floors, with island and beige floor.
Photo of an expansive modern l-shaped eat-in kitchen in Miami with an undermount sink, recessed-panel cabinets, white cabinets, quartz benchtops, white splashback, white appliances, bamboo floors, with island and beige floor.
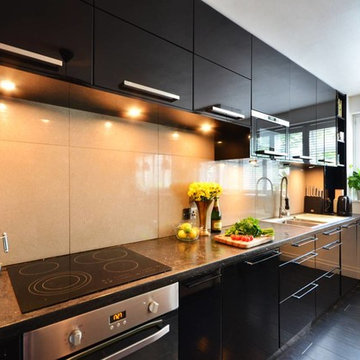
Foxtons Battersea
Photo of a small modern galley open plan kitchen in London with a drop-in sink, flat-panel cabinets, black cabinets, concrete benchtops, grey splashback, porcelain splashback, panelled appliances and bamboo floors.
Photo of a small modern galley open plan kitchen in London with a drop-in sink, flat-panel cabinets, black cabinets, concrete benchtops, grey splashback, porcelain splashback, panelled appliances and bamboo floors.
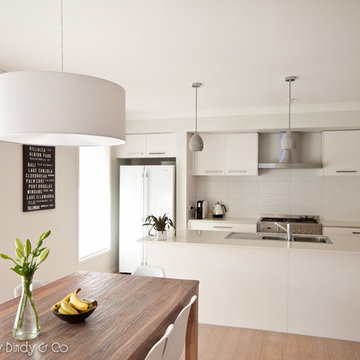
Colour consultation completed for a new build in Wollongong NSW.
Photo of a large modern single-wall open plan kitchen in Wollongong with a double-bowl sink, flat-panel cabinets, white cabinets, quartz benchtops, white splashback, ceramic splashback, stainless steel appliances, bamboo floors and with island.
Photo of a large modern single-wall open plan kitchen in Wollongong with a double-bowl sink, flat-panel cabinets, white cabinets, quartz benchtops, white splashback, ceramic splashback, stainless steel appliances, bamboo floors and with island.
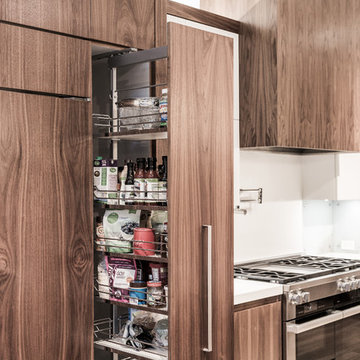
Design ideas for a large modern single-wall eat-in kitchen in Portland with a double-bowl sink, flat-panel cabinets, quartz benchtops, white splashback, glass sheet splashback, panelled appliances, bamboo floors, with island, beige floor and medium wood cabinets.
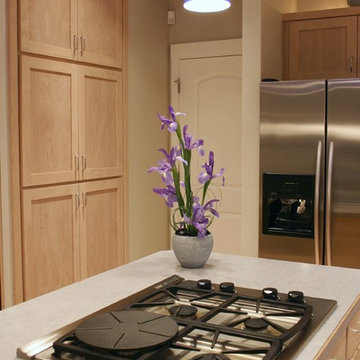
This is an example of a mid-sized modern l-shaped kitchen pantry in Portland with shaker cabinets, light wood cabinets, laminate benchtops, stainless steel appliances, bamboo floors and with island.
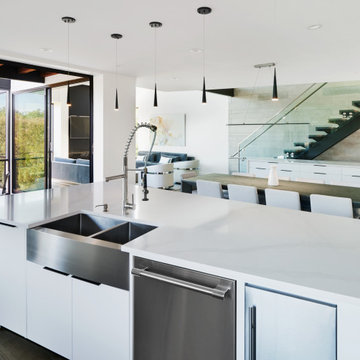
Photo of a mid-sized modern l-shaped eat-in kitchen in Austin with a farmhouse sink, flat-panel cabinets, white cabinets, quartz benchtops, white splashback, engineered quartz splashback, stainless steel appliances, bamboo floors, with island, grey floor and white benchtop.
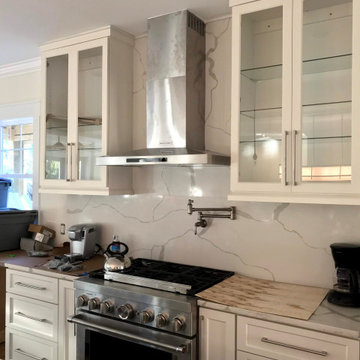
Contemporary open floor plan with custom kitchen part of massive remodel and two story edition on Bald Head Island
Inspiration for an expansive modern single-wall eat-in kitchen in Other with an undermount sink, shaker cabinets, white cabinets, quartz benchtops, white splashback, engineered quartz splashback, stainless steel appliances, bamboo floors, with island, brown floor and white benchtop.
Inspiration for an expansive modern single-wall eat-in kitchen in Other with an undermount sink, shaker cabinets, white cabinets, quartz benchtops, white splashback, engineered quartz splashback, stainless steel appliances, bamboo floors, with island, brown floor and white benchtop.
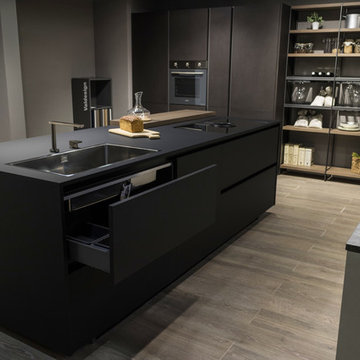
Ante e il top sono in Fenix NERO INGO
GOLE e ZOCCOLI laccato opaco nero
Lavello Barazza filo top con miscelatore rientrante in acciao inox spazzolato
Pannello e piano snack impiallacciato olmo biscotto
Piano cottura a induzione Nicola Tesla di Elica con cappa integrata al centro.
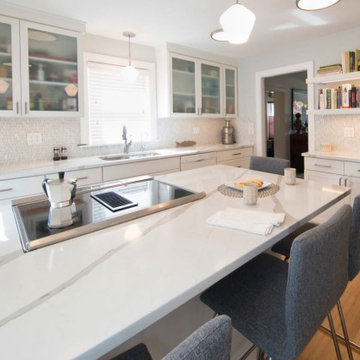
When the owners of this eat-in kitchen in a c. 1910 Cape contacted me, they were ready to transform it from a tired, cluttered look to a bright and clean aesthetic in keeping with their more modern taste. Plus, they needed more storage; they had been storing pots and pans in the oven. In the reconfigured renovated gray-and-white kitchen, we moved the stove/oven to a new island generous enough to accommodate seating for four, which freed up space for full-height cabinetry storage in the location of a former corner table. A PentalQuartz countertop in Arabescato, white Shaker-style overlay cabinets by Showplace, and a porcelain and glass mosaic backsplash tile from Lauzon help the modest kitchen sparkle and to feel more expansive. Happily, the oven is now available for cooking rather than storage. (Photo by homeowner)
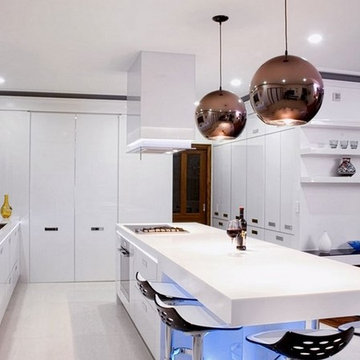
Photo of a large modern galley eat-in kitchen in Other with an undermount sink, shaker cabinets, white cabinets, quartzite benchtops, white splashback, subway tile splashback, stainless steel appliances, bamboo floors and with island.
Modern Kitchen with Bamboo Floors Design Ideas
4