Modern Kitchen with Beige Cabinets Design Ideas
Refine by:
Budget
Sort by:Popular Today
161 - 180 of 4,221 photos
Item 1 of 3
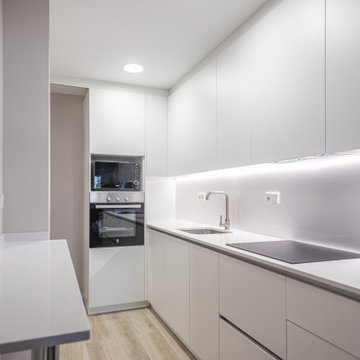
Dadas las características de la estancia la cocina se ha distribuido en forma de L. Ofrece una movilidad y funcionalidad perfecta. Cuenta con nuevo mobiliario y electrodomésticos.
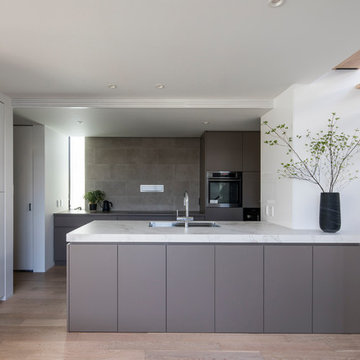
キッチン
Design ideas for a mid-sized modern galley open plan kitchen in Nagoya with beige cabinets, tile benchtops, beige splashback, ceramic splashback, porcelain floors, with island and white benchtop.
Design ideas for a mid-sized modern galley open plan kitchen in Nagoya with beige cabinets, tile benchtops, beige splashback, ceramic splashback, porcelain floors, with island and white benchtop.
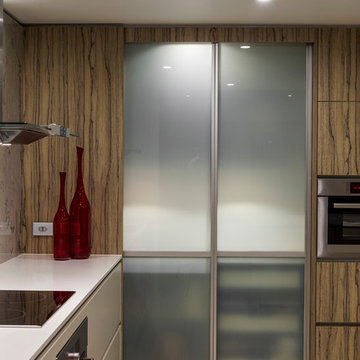
Mid-sized modern l-shaped kitchen pantry in Brisbane with a double-bowl sink, flat-panel cabinets, beige cabinets, quartz benchtops, white splashback, marble splashback, stainless steel appliances, porcelain floors, with island and beige floor.
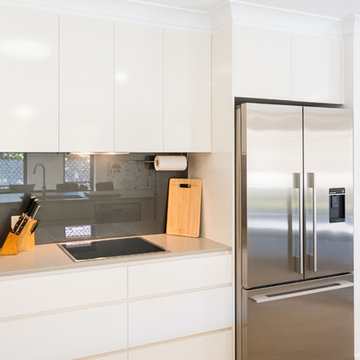
Cabinet Doors & Panels in Alabaster – Sheen finish by Polytec. Caesarstone benchtops in Raw Concrete 20mm.
Gooseneck mixer tap, 1 & 3/4 bowl Squareline undermount sink by Häfele. Ceramic Electric cooktop, Built-in oven & Integrated Rangehood by Bosch. Microwave by Panasonic.
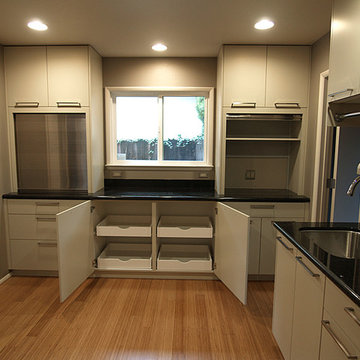
The laundry room was converted to accommodate a butler's pantry with appliance garages of stainless steel, linen storage, and a second sink with garbage disposal. The washer and dryer were stacked and a chrome rod was added above the sink for hang-drying delicates.
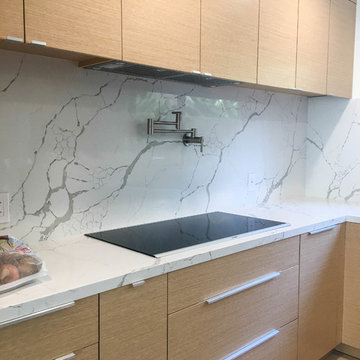
Cabinetry: Sollera Fine Cabinets
Countertop: Quartz
Inspiration for a large modern l-shaped open plan kitchen in San Francisco with an undermount sink, flat-panel cabinets, beige cabinets, quartz benchtops, white splashback, stone slab splashback, stainless steel appliances, light hardwood floors, with island, beige floor and white benchtop.
Inspiration for a large modern l-shaped open plan kitchen in San Francisco with an undermount sink, flat-panel cabinets, beige cabinets, quartz benchtops, white splashback, stone slab splashback, stainless steel appliances, light hardwood floors, with island, beige floor and white benchtop.
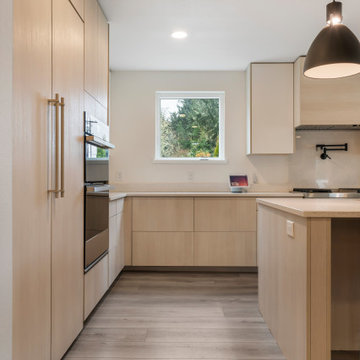
This LVP driftwood-inspired design balances overcast grey hues with subtle taupes. A smooth, calming style with a neutral undertone that works with all types of decor. With the Modin Collection, we have raised the bar on luxury vinyl plank. The result is a new standard in resilient flooring. Modin offers true embossed in register texture, a low sheen level, a rigid SPC core, an industry-leading wear layer, and so much more.
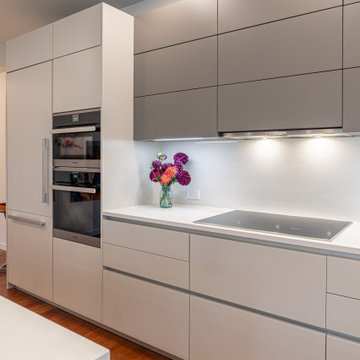
This condo kitchen remodel completely transformed the space! We removed the builder-grade wood cabinetry that was originally installed in the building and put in sleek matte lacquer cabinets with Caesarstone countertops and full-height backsplash. The appliances also got an upgrade to a full Miele package! The wall on the left side of the island was originally solid and blocked the view of the space from the entry. We opened in up to become a "picture frame" wall since we couldn't remove the entire thing due to plumbing and electrical running through it. The result is a much brighter, open kitchen with far more storage!
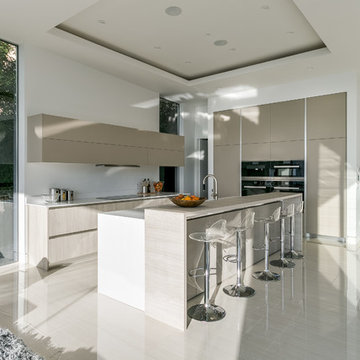
Mid-sized modern l-shaped open plan kitchen in Los Angeles with a double-bowl sink, flat-panel cabinets, beige cabinets, quartz benchtops, white splashback, stainless steel appliances, ceramic floors and with island.
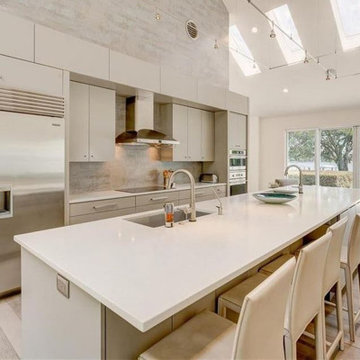
Photo of a large modern single-wall open plan kitchen in Tampa with an undermount sink, flat-panel cabinets, beige cabinets, quartzite benchtops, beige splashback, stone tile splashback, stainless steel appliances, laminate floors, multiple islands, beige floor, white benchtop and vaulted.
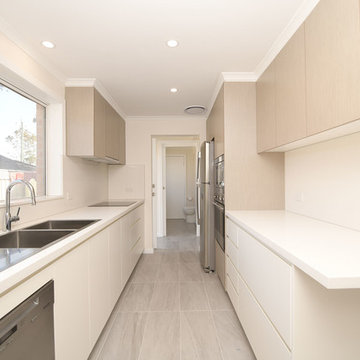
This is an example of a mid-sized modern galley kitchen pantry in Sydney with a double-bowl sink, recessed-panel cabinets, beige cabinets, quartz benchtops, beige splashback, stone slab splashback, stainless steel appliances, porcelain floors, no island, grey floor and beige benchtop.
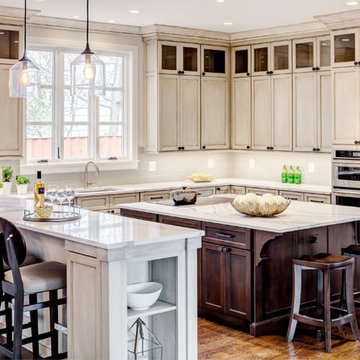
AV Architects + Builders
Location: Tysons, VA, USA
The Home for Life project was customized around our client’s lifestyle so that he could enjoy the home for many years to come. Designed with empty nesters and baby boomers in mind, our custom design used a different approach to the disparity of square footage on each floor.
The main level measures out at 2,300 square feet while the lower and upper levels of the home measure out at 1000 square feet each, respectively. The open floor plan of the main level features a master suite and master bath, personal office, kitchen and dining areas, and a two-car garage that opens to a mudroom and laundry room. The upper level features two generously sized en-suite bedrooms while the lower level features an extra guest room with a full bath and an exercise/rec room. The backyard offers 800 square feet of travertine patio with an elegant outdoor kitchen, while the front entry has a covered 300 square foot porch with custom landscape lighting.
The biggest challenge of the project was dealing with the size of the lot, measuring only a ¼ acre. Because the majority of square footage was dedicated to the main floor, we had to make sure that the main rooms had plenty of natural lighting. Our solution was to place the public spaces (Great room and outdoor patio) facing south, and the more private spaces (Bedrooms) facing north.
The common misconception with small homes is that they cannot factor in everything the homeowner wants. With our custom design, we created an open concept space that features all the amenities of a luxury lifestyle in a home measuring a total of 4300 square feet.
Jim Tetro Architectural Photography
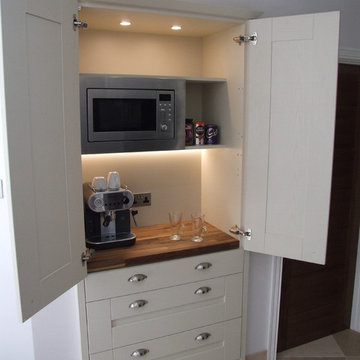
Hallmark Kitchen Designs Ltd
Mid-sized modern single-wall open plan kitchen in Hampshire with a drop-in sink, shaker cabinets, beige cabinets, quartzite benchtops, multi-coloured splashback, glass sheet splashback, black appliances, travertine floors and with island.
Mid-sized modern single-wall open plan kitchen in Hampshire with a drop-in sink, shaker cabinets, beige cabinets, quartzite benchtops, multi-coloured splashback, glass sheet splashback, black appliances, travertine floors and with island.
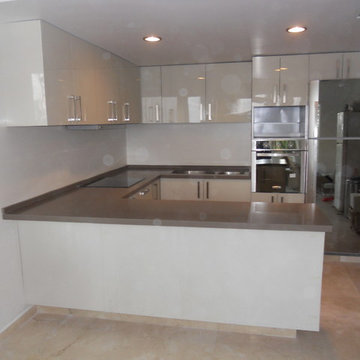
Yves Vargas
Mid-sized modern u-shaped open plan kitchen in Mexico City with a double-bowl sink, flat-panel cabinets, beige cabinets, quartz benchtops, white splashback, glass sheet splashback, stainless steel appliances, marble floors and a peninsula.
Mid-sized modern u-shaped open plan kitchen in Mexico City with a double-bowl sink, flat-panel cabinets, beige cabinets, quartz benchtops, white splashback, glass sheet splashback, stainless steel appliances, marble floors and a peninsula.
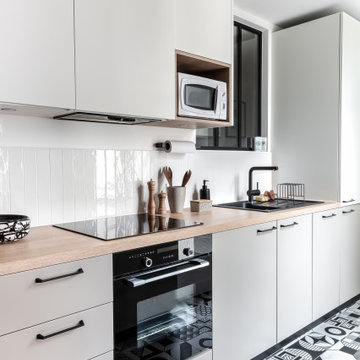
This is an example of a mid-sized modern u-shaped open plan kitchen in Paris with an undermount sink, beaded inset cabinets, beige cabinets, wood benchtops, white splashback, ceramic splashback, panelled appliances, ceramic floors, no island, black floor and beige benchtop.
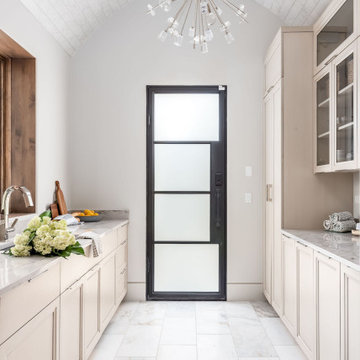
This is an example of a modern kitchen in Salt Lake City with shaker cabinets, beige cabinets, quartzite benchtops and white benchtop.
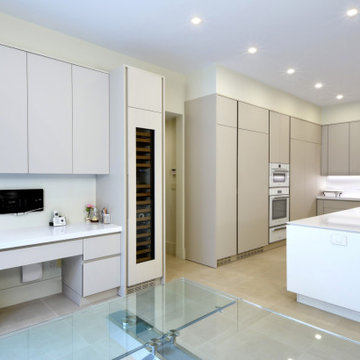
Gorgeous Italian-made Kitchen. Line MK. Find out more: teoriany.com
Large modern u-shaped kitchen in New York with beige cabinets, with island and white benchtop.
Large modern u-shaped kitchen in New York with beige cabinets, with island and white benchtop.
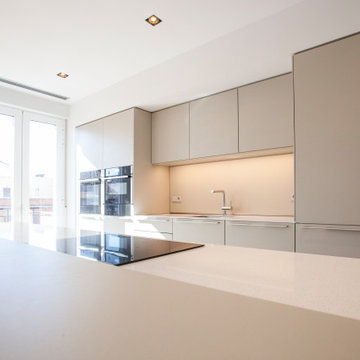
Design ideas for a large modern single-wall open plan kitchen in Madrid with a single-bowl sink, recessed-panel cabinets, beige cabinets, marble benchtops, beige splashback, stone slab splashback, panelled appliances, porcelain floors, with island, white floor and beige benchtop.
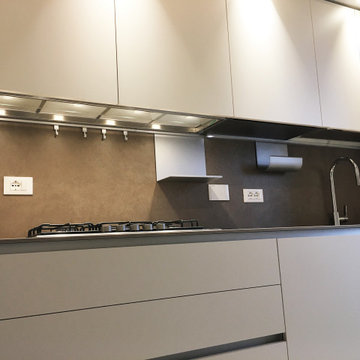
Restyling cucina
Design ideas for a small modern single-wall separate kitchen in Other with flat-panel cabinets, beige cabinets, tile benchtops, brown splashback, porcelain splashback, stainless steel appliances and brown benchtop.
Design ideas for a small modern single-wall separate kitchen in Other with flat-panel cabinets, beige cabinets, tile benchtops, brown splashback, porcelain splashback, stainless steel appliances and brown benchtop.
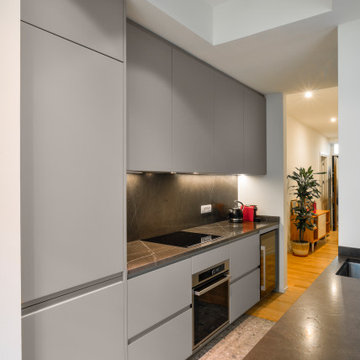
Cucina aperta su soggiorno, con isola, top in marmo graphite brown
Inspiration for a small modern single-wall eat-in kitchen in Milan with flat-panel cabinets, beige cabinets, marble benchtops, with island and brown benchtop.
Inspiration for a small modern single-wall eat-in kitchen in Milan with flat-panel cabinets, beige cabinets, marble benchtops, with island and brown benchtop.
Modern Kitchen with Beige Cabinets Design Ideas
9